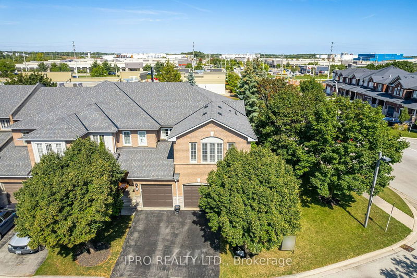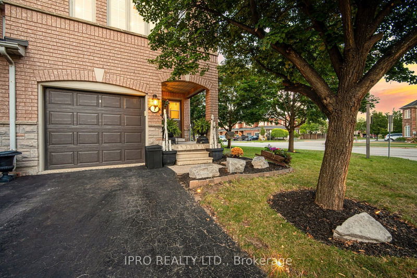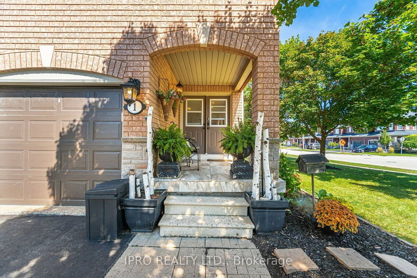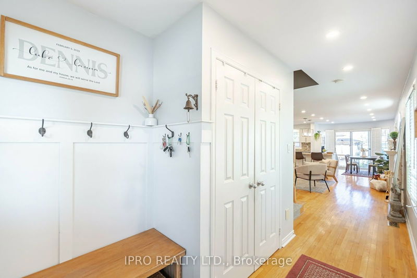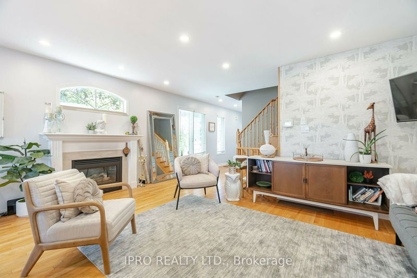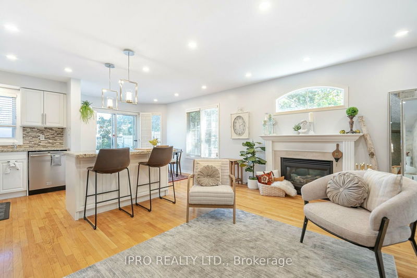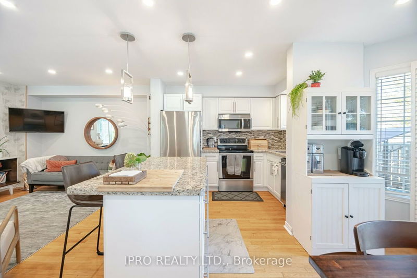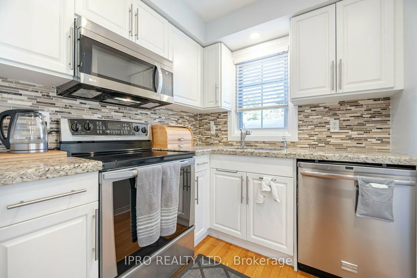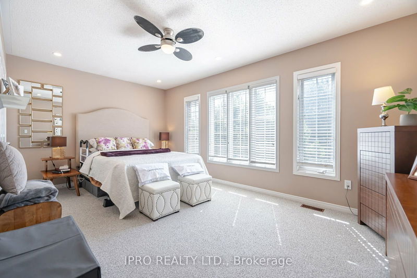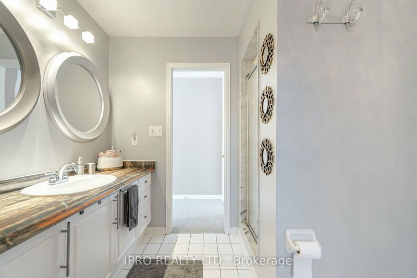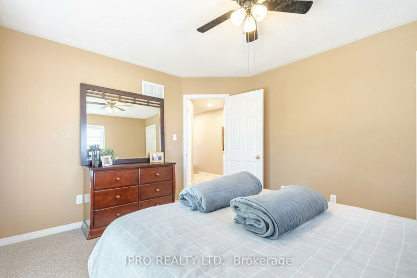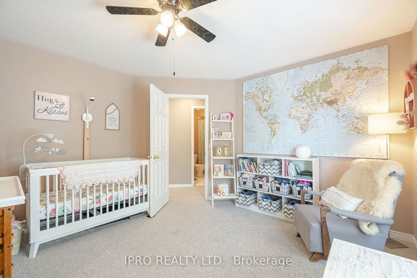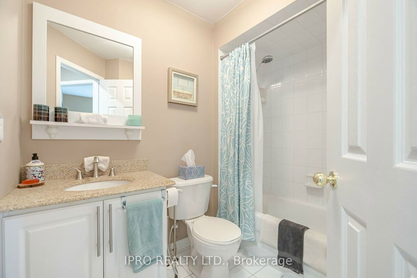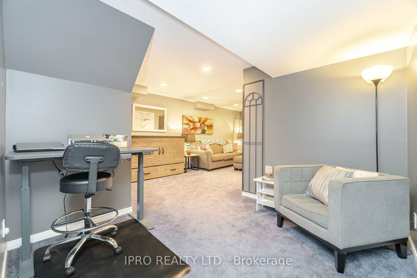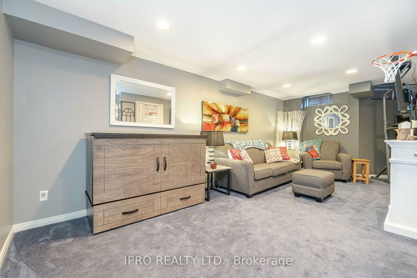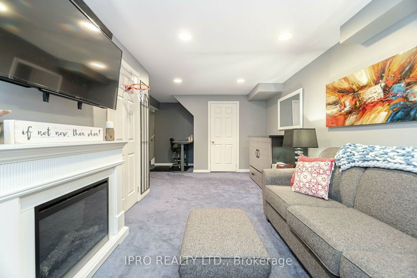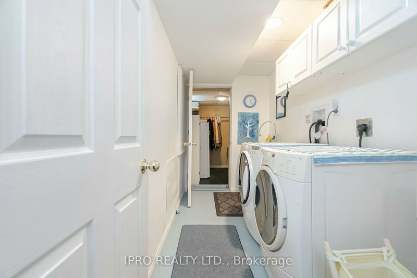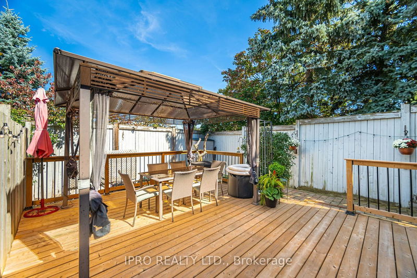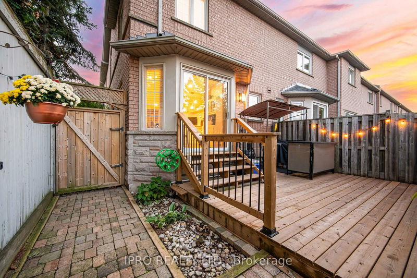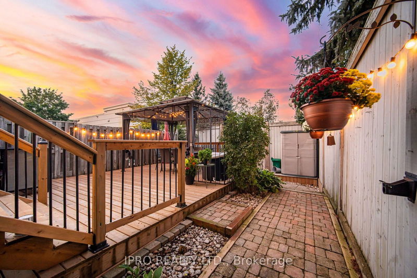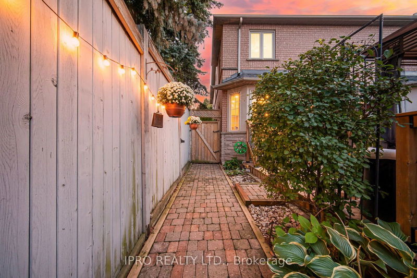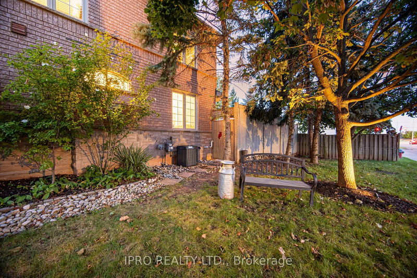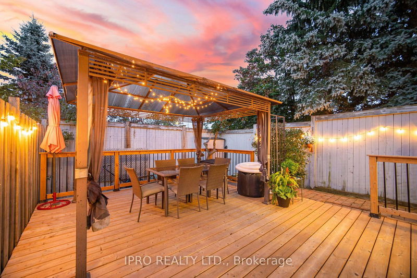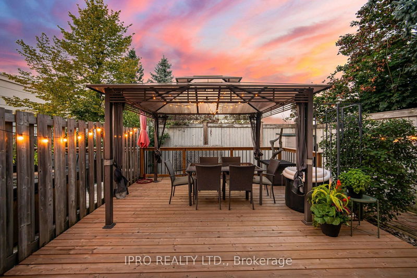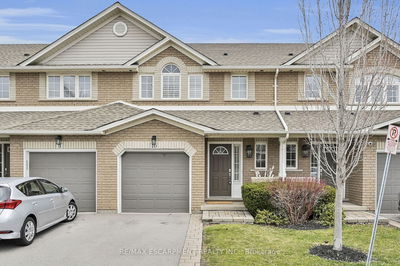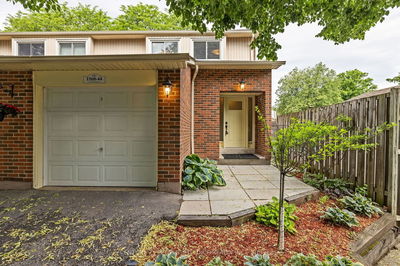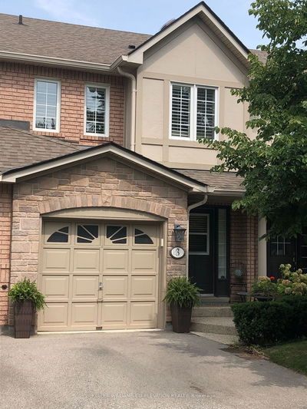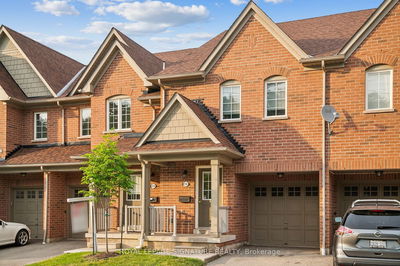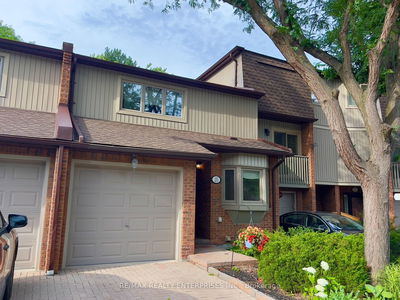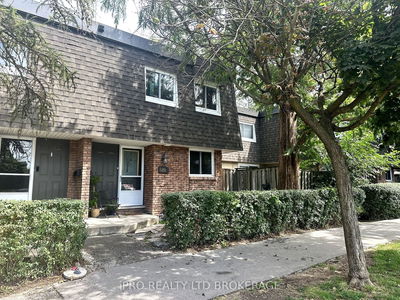Beautiful, turn-key all-brick, 3-level end-unit townhome situated on a picturesque corner lot in the highly sought-after Pinedale community in South Burlington, bordering Oakville. In a family-friendly neighborhood surrounded by parks, and trails, and just a 5-minute drive to Lake Ontario, this property offers a perfect balance of outdoor recreation and convenience with easy access to schools, amenities, highways, and public transit, including the Go station. This open concept home boasts 3 spacious bedrooms, plus a bonus BR open concept if required in the fully finished basement, along with 2 full bathrooms and 1 half bath, 2 cozy fireplaces, and gorgeous California shutters throughout. The 4-piece master bath is designed for relaxation with a large soaker tub and shower. Flooded with natural light, the main level invites you into a warm and open space that is fantastic for entertaining and features gleaming hardwood floors, a fireplace, and a bright, updated kitchen with granite countertops and stainless steel appliances. The kitchen and dining areas open to a private backyard oasis with a new deck, large gazebo, and separate bar and dining areas. The basement provides ample storage, a cold cellar/pantry, and additional living space. The single-car garage, with an automatic opener, and additional driveway space offers parking for two vehicles. Many upgrades include a new furnace & A/C, new custom staircase runners and new carpet flooring throughout the upper level, landscaping, and outdoor lighting, an updated kitchen, new lighting throughout the main and upper levels, a new roof, and a new outdoor deck. Pride of ownership and its ideal location make this charming, well-maintained home a must-see!
详情
- 上市时间: Wednesday, September 11, 2024
- 3D看房: View Virtual Tour for 1-5555 Prince William Drive S
- 城市: Burlington
- 社区: Appleby
- 详细地址: 1-5555 Prince William Drive S, Burlington, L7L 6P2, Ontario, Canada
- 客厅: Main
- 厨房: Main
- 挂盘公司: Ipro Realty Ltd. - Disclaimer: The information contained in this listing has not been verified by Ipro Realty Ltd. and should be verified by the buyer.



