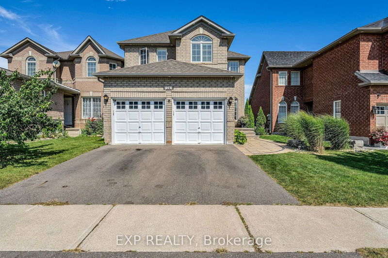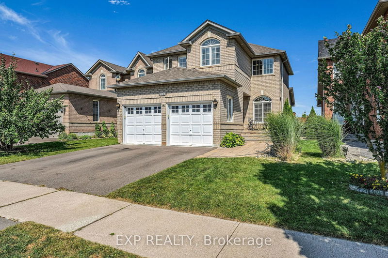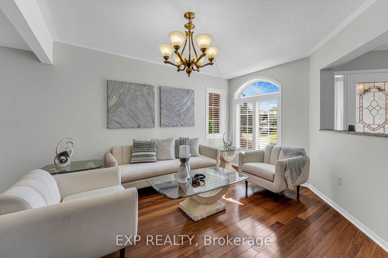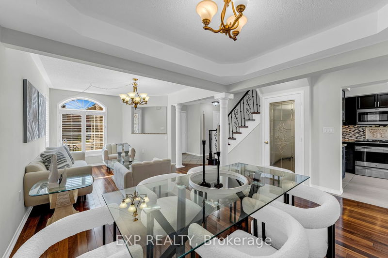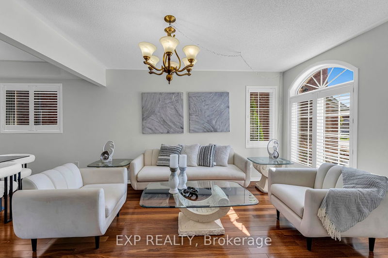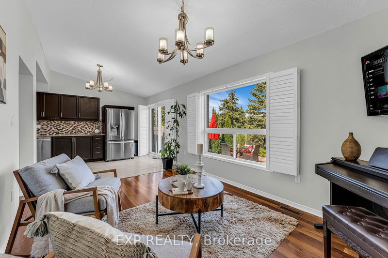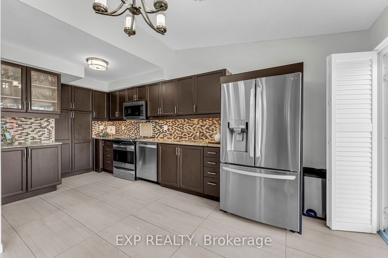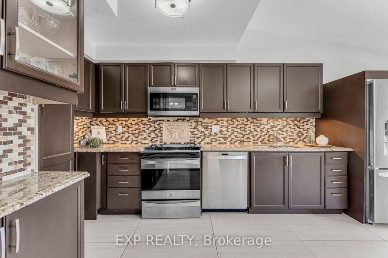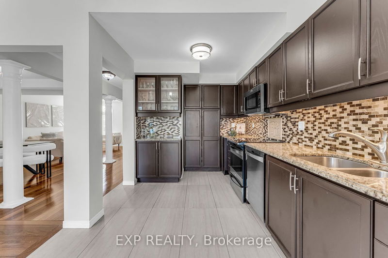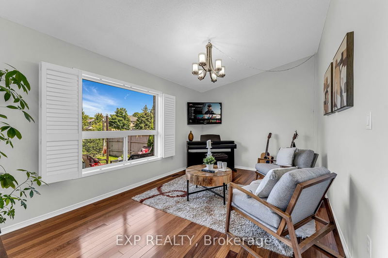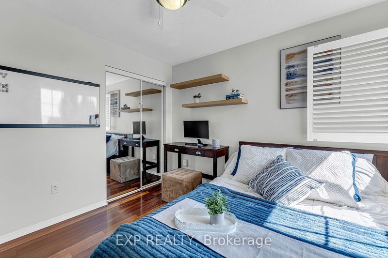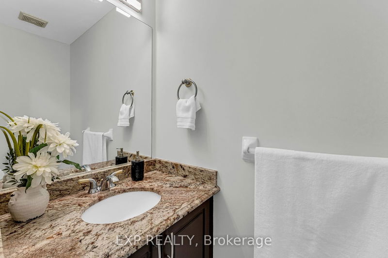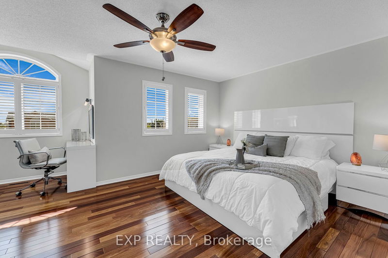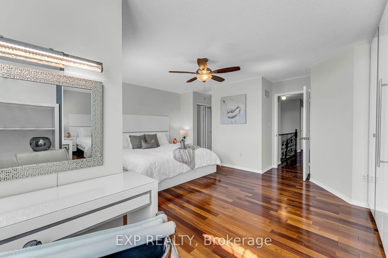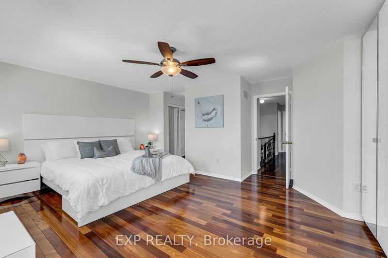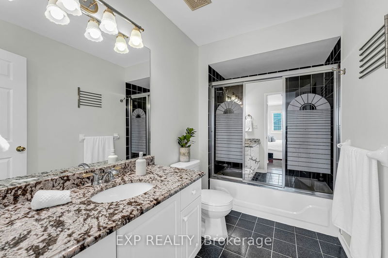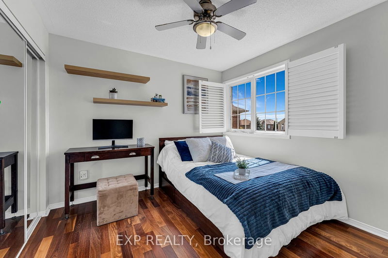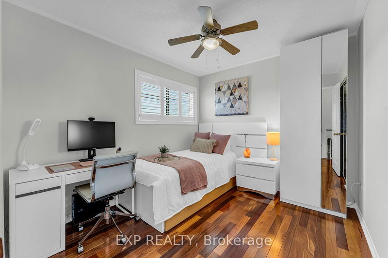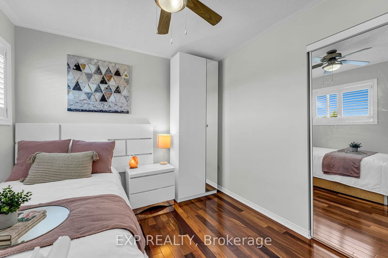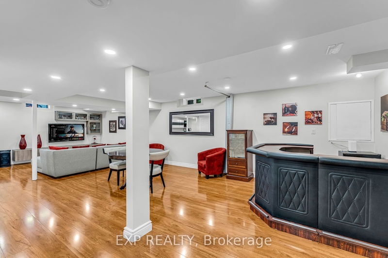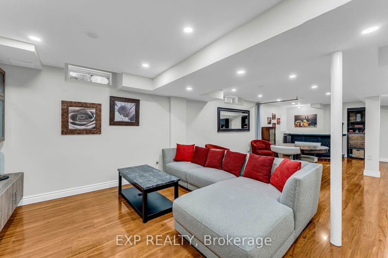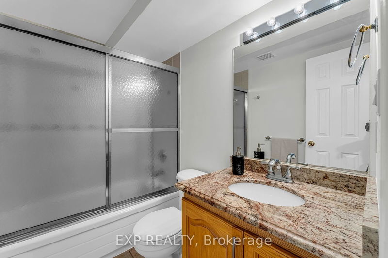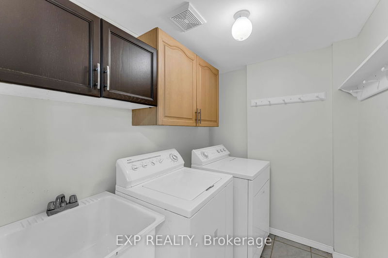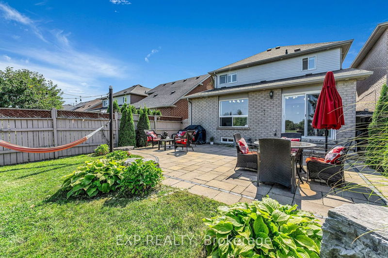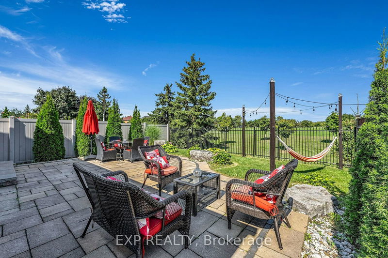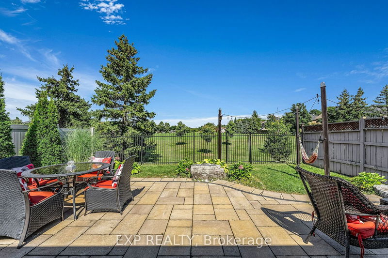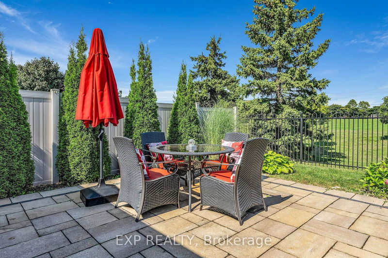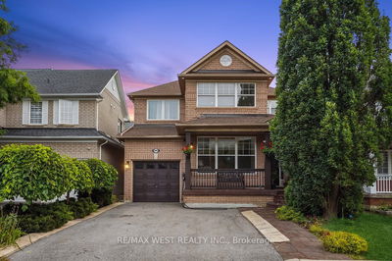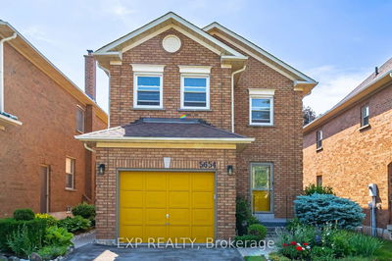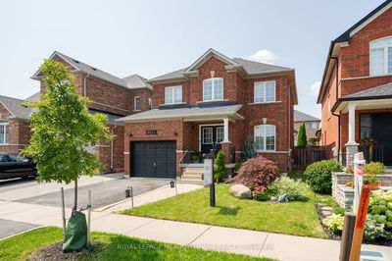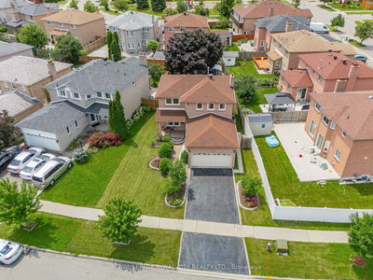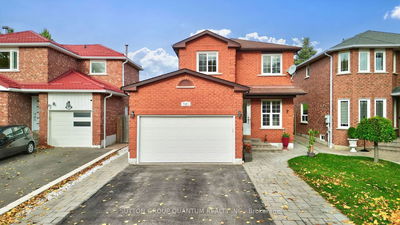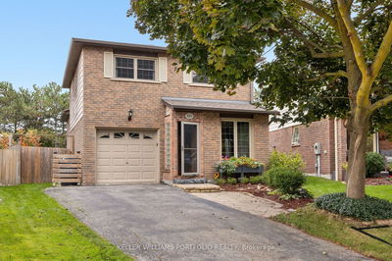This charming 3-bedroom, 4-bathroom home with a professionally finished basement sits on a premium lot backing onto a park, offering privacy in the heart of Meadowvale. The open-concept living and dining areas flow into a bright kitchen with stainless steel appliances, granite countertops, and ample storage, next to a family room perfect for entertaining. The home features California shutters, pot lights inside and out, hardwood Cumaru Brazilian Teak exotic flooring, and convenient garage access. Upstairs, the primary bedroom offers a walk-in closet and ensuite, while additional bedrooms are ideal for a family or office. Enjoy a professionally landscaped front and backyard with a large terrace for relaxing or barbecuing. The home also includes a central vacuum system and is located near schools, parks, shopping, and highways.
详情
- 上市时间: Wednesday, September 11, 2024
- 3D看房: View Virtual Tour for 7287 Aldercrest Drive
- 城市: Mississauga
- 社区: Meadowvale
- 交叉路口: Derry/Winston Church
- 详细地址: 7287 Aldercrest Drive, Mississauga, L5N 7N8, Ontario, Canada
- 客厅: Hardwood Floor
- 家庭房: Hardwood Floor
- 厨房: Ceramic Floor, Stainless Steel Appl
- 挂盘公司: Exp Realty - Disclaimer: The information contained in this listing has not been verified by Exp Realty and should be verified by the buyer.

