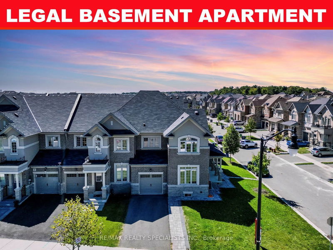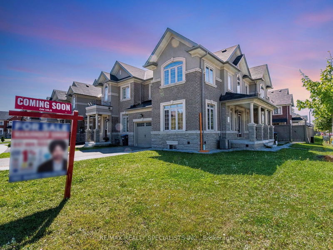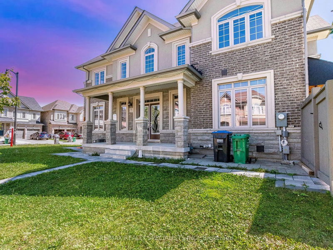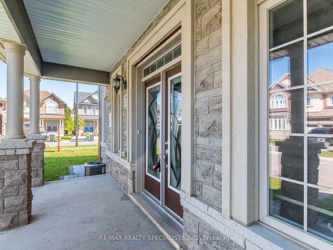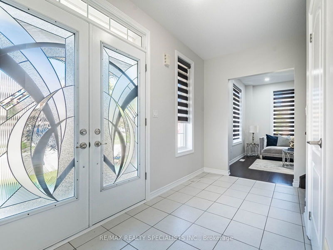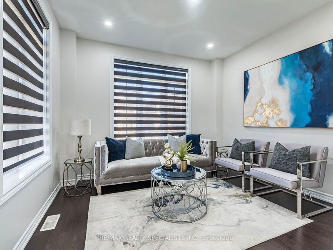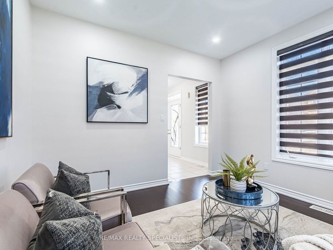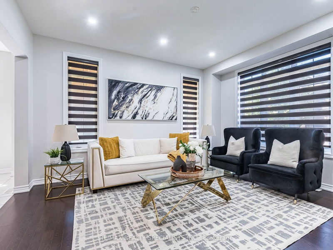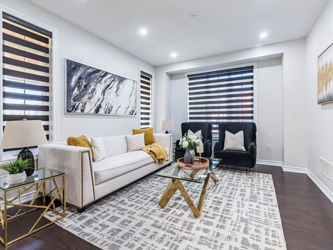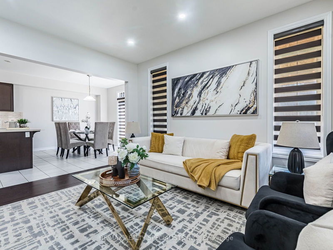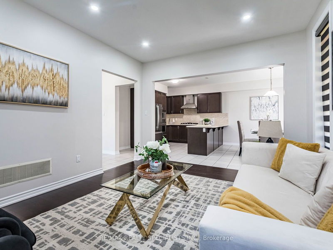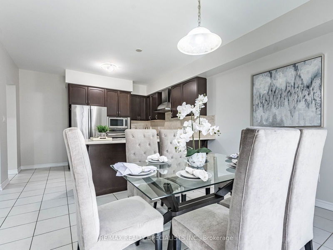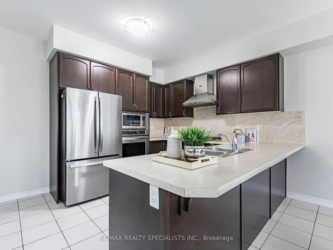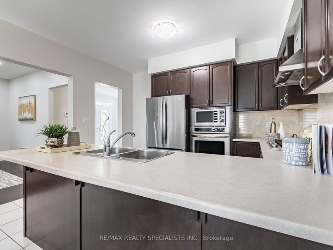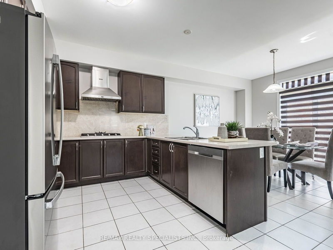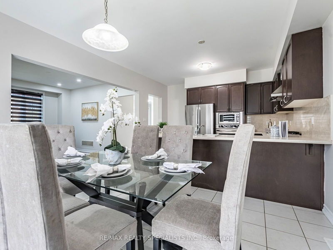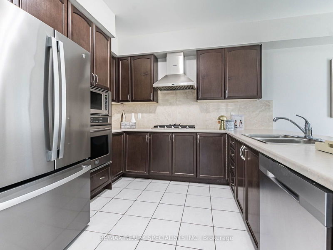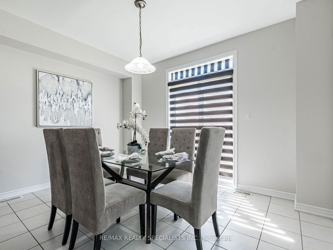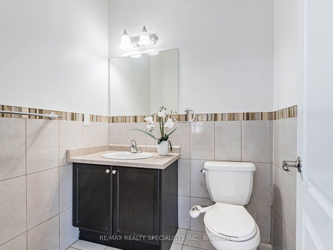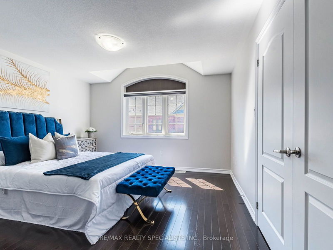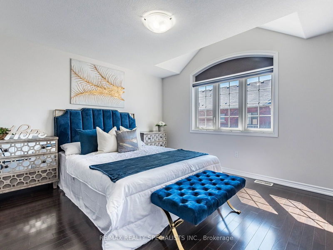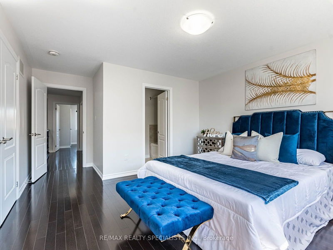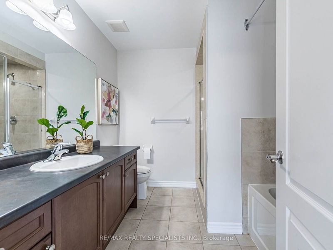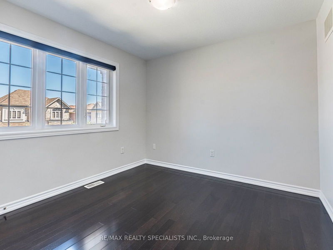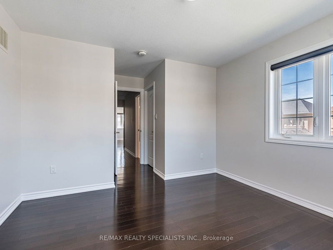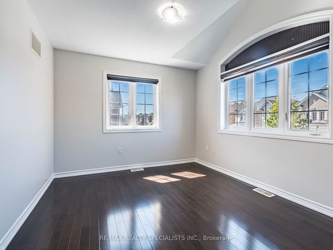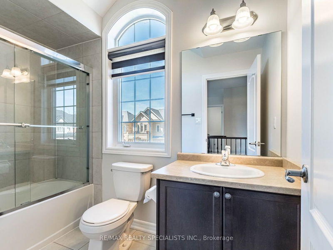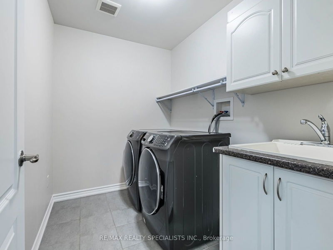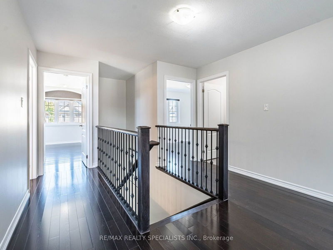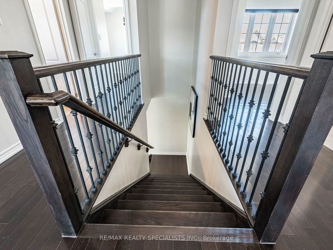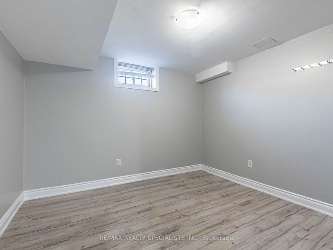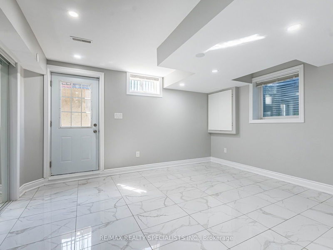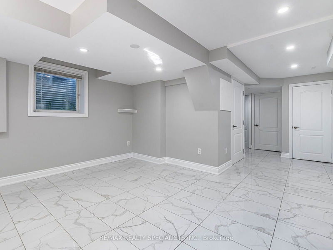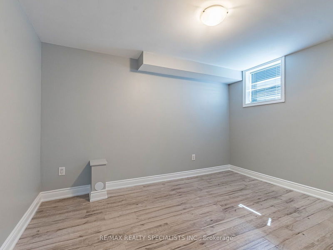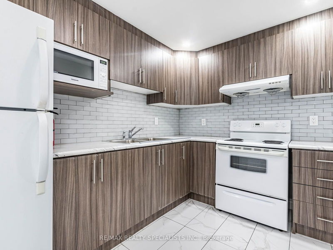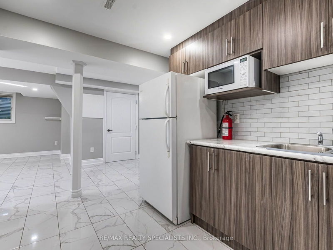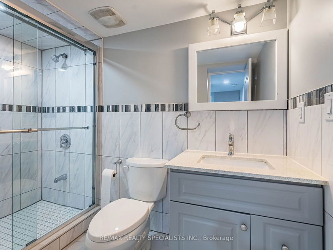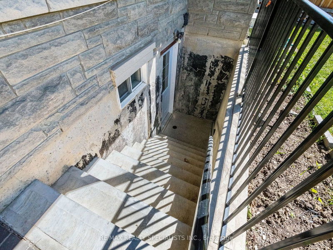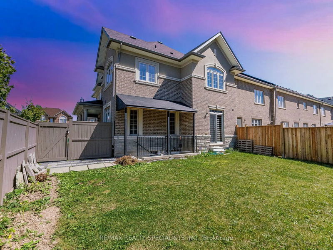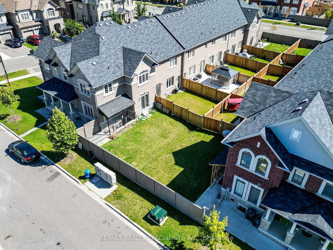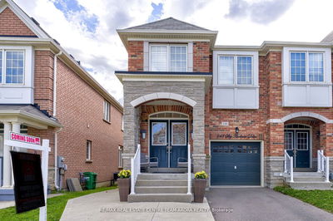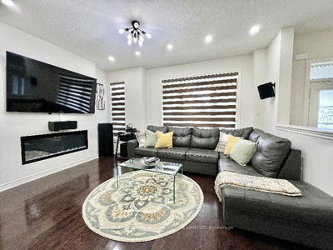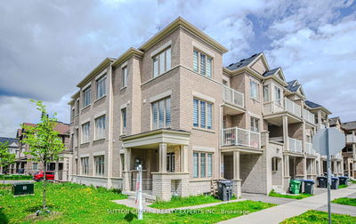Yes, Its Priced Right! Wow, This Is Truly A Must-See And An Absolute Showstopper! Priced To Sell Immediately, This Beautiful 4+2 Bedroom East-Facing Home Is Located On A Premium Corner Lot, Giving It The Feel Of A Semi-Detached End Unit (Above Grade 2,206Sqft As Per MPAC). This Home Is Perfect For Those Seeking Both Space And Elegance, With 9' High Ceilings On The Main Floor Adding To The Spacious And Airy Feel. The Main Floor Boasts Separate Living And Family Rooms, Providing Ample Space For Entertaining Or Relaxing. Gleaming Hardwood Floors Flow Throughout The Main And Second Floors, Making This A Childrens Paradise As Its Completely Carpet-Free, Ensuring Ease Of Maintenance & Style. The Beautiful Designer Kitchen Is A True Highlight, Featuring Stainless Steel Appliances That Will Impress Any Home Chef. The Master Bedroom Is Your Personal Retreat, Offering A Large Walk-In Closet And A Luxurious 5-Piece Ensuite, Providing The Perfect Space To Unwind. All Four Bedrooms On The Second Flr Are Incredibly Spacious, Ensuring That Every Family Member Has Their Own Comfortable Sanctuary.The Legal 2-Bedroom Basement Apartment Offers Incredible Income Potential, Making This Home Not Only Ideal For Families But Also For Investors. The Basement Apartment Is Fully Equipped With Its Own Separate Entrance And Laundry Facilities, Adding Convenience For Tenants And Additional Privacy For The Homeowners. The Second Floor Also Features A Laundry Room, Eliminating The Need To Carry Laundry Up And Down Stairs A Small Yet Significant Detail That Enhances Everyday Living. With Its Premium Corner Lot Location, This Home Offers More Privacy And Yard Space Than Typical Detached Homes. Its Strategic Location And Premium Finishes Make It A Rare Find, Perfect For Growing Families Or Those Looking To Invest. Don't Miss The Chance To Own This Stunning Home, Full Of Character And Income Potential, In One Of The Most Desirable Neighborhoods. Schedule A Viewing Today And Make This Your Dream Home!
详情
- 上市时间: Wednesday, September 11, 2024
- 3D看房: View Virtual Tour for 7 Loomis Road
- 城市: Brampton
- 社区: Northwest Brampton
- 交叉路口: Chingacousy Rd / Wanless
- 详细地址: 7 Loomis Road, Brampton, L7A 4X9, Ontario, Canada
- 客厅: Hardwood Floor, Separate Rm, Window
- 厨房: Ceramic Floor, Open Concept, Stainless Steel Appl
- 家庭房: Hardwood Floor, Separate Rm, Window
- 挂盘公司: Re/Max Realty Specialists Inc. - Disclaimer: The information contained in this listing has not been verified by Re/Max Realty Specialists Inc. and should be verified by the buyer.

