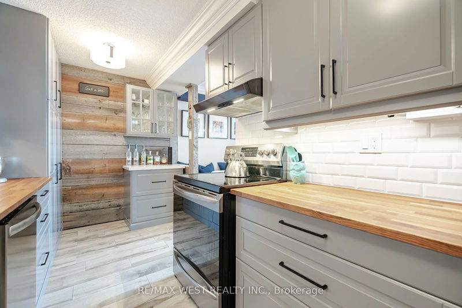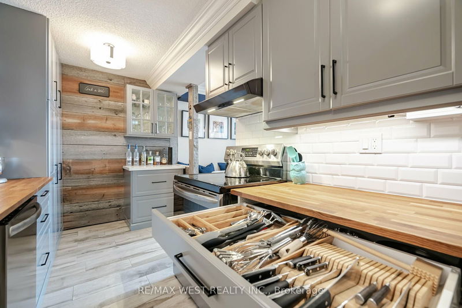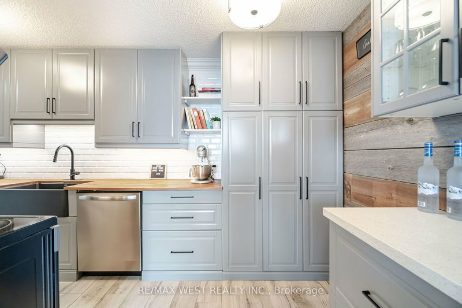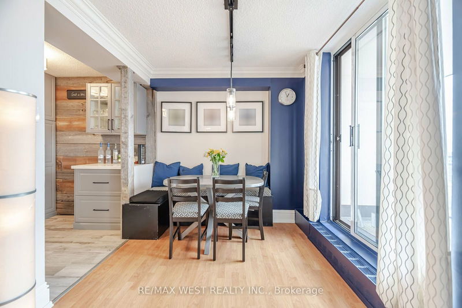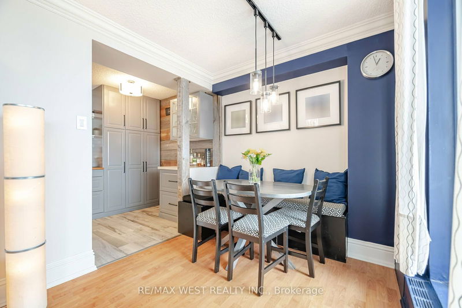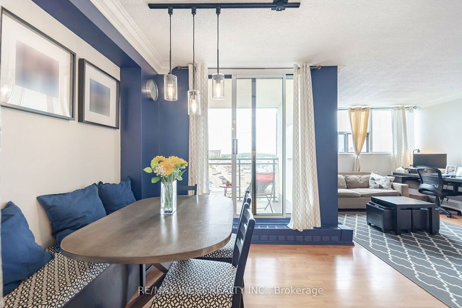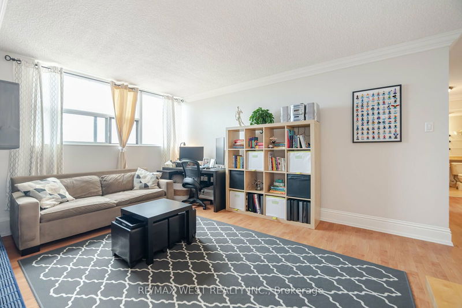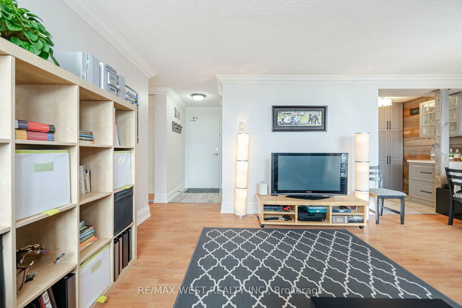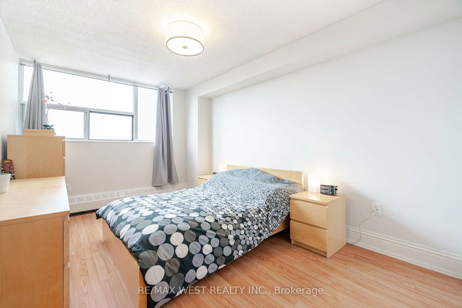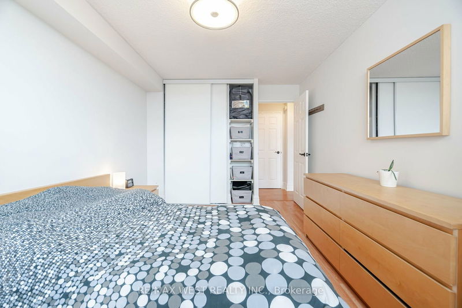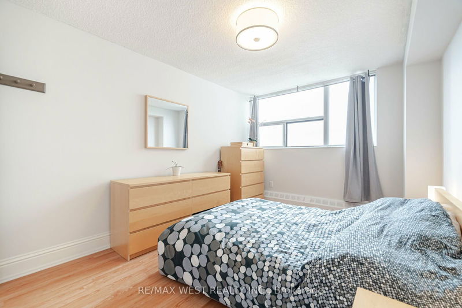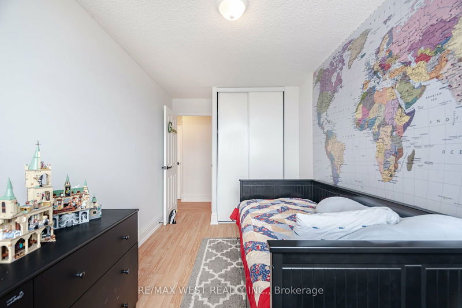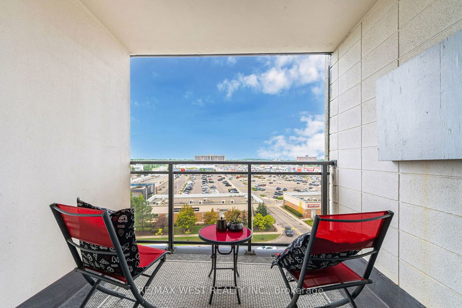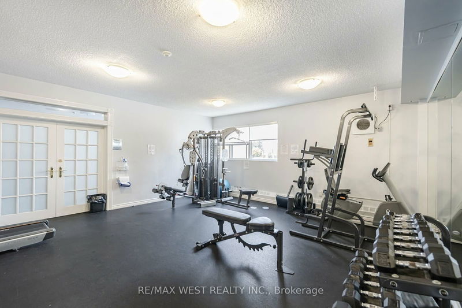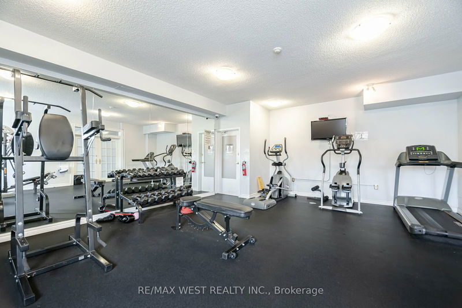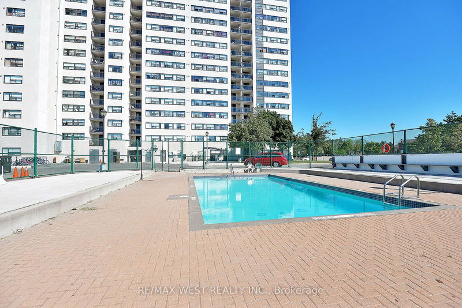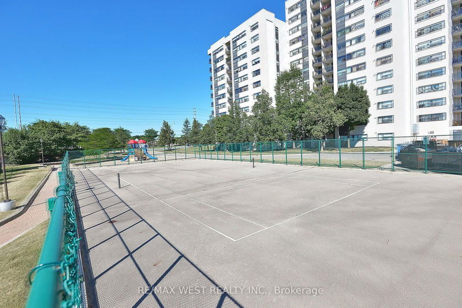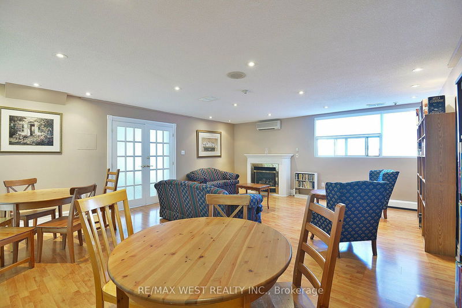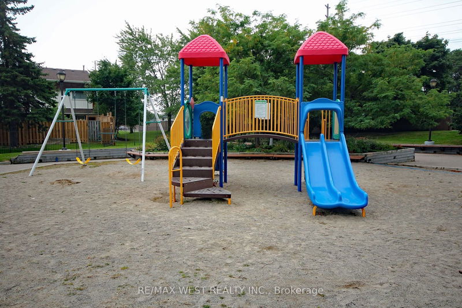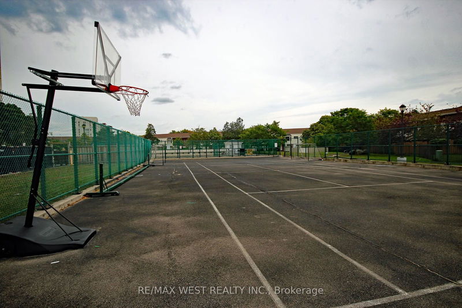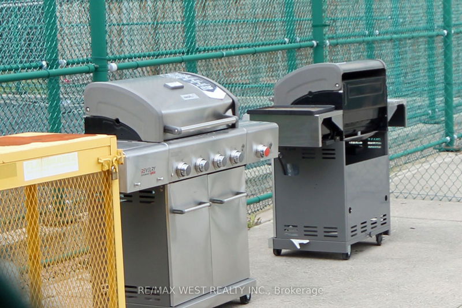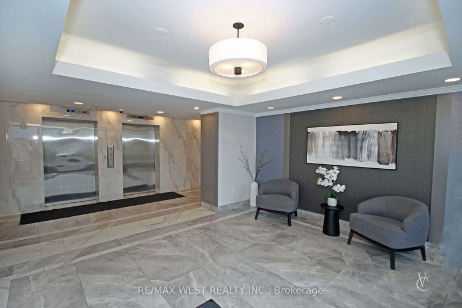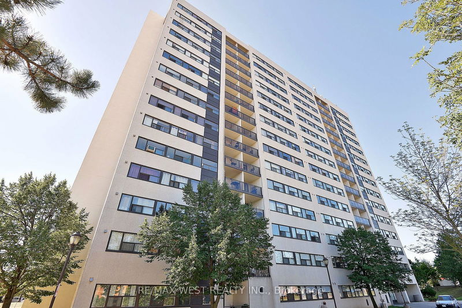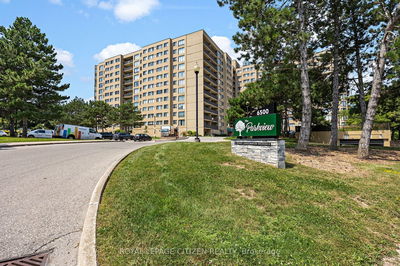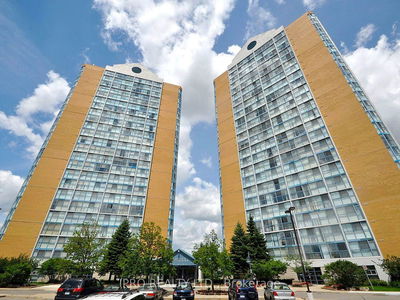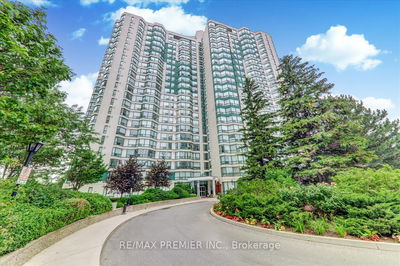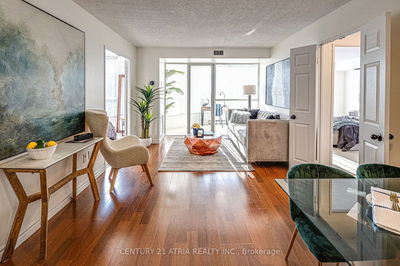Welcome to this beautifully, modern, updated and spacious condo, ready for you to call home! The stunning custom-designed kitchen is a true Chefs kitchen, with thoughtful storage, practical functionality, and a touch of sophistication, I dare you to find another beautiful kitchen like this. The accent wall, crafted from 100-year-old repurposed barn wood, pairs perfectly with matching tile floors. The kitchen maximizes space with features like a sliding spice rack and deep drawers to keep everything organized. This home has been tastefully decorated, showcasing pride of ownership. The two spacious bedrooms feature laminate floors, large closets, and are filled with natural sunlight. Step out onto your private balcony and enjoy sunsets and the peaceful, unobstructed views. The convenience of in-suite washing machine and maintenance fees that include hydro make living here a breeze. Located in a well-maintained building that's currently being updated to enhance property value. The location is equally ideal. Perfectly situated between highways 401, 407 and QEW, Public transit at the corner, commuting is easy. Across the street, a shopping center offers everything you need, from groceries to dining and entertainment. Nearby, youll find excellent schools, parks, and scenic trails, making it perfect for families and outdoor enthusiasts. Youre also close to top-notch community centers offering a variety of programs. This condo blends comfort, convenience, and an unbeatable location, offering everything you need for a balanced and enjoyable lifestyle. Don't miss your chance to make this fantastic space your new home!
详情
- 上市时间: Tuesday, September 10, 2024
- 3D看房: View Virtual Tour for 909-2900 Battleford Road
- 城市: Mississauga
- 社区: Meadowvale
- 详细地址: 909-2900 Battleford Road, Mississauga, L5N 2V9, Ontario, Canada
- 客厅: Combined W/Dining, Laminate, Large Window
- 厨房: Pantry, Tile Floor
- 挂盘公司: Re/Max West Realty Inc. - Disclaimer: The information contained in this listing has not been verified by Re/Max West Realty Inc. and should be verified by the buyer.

