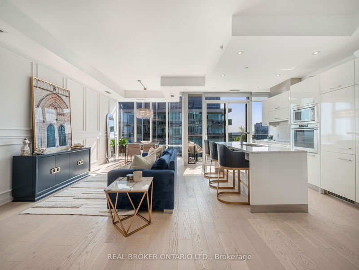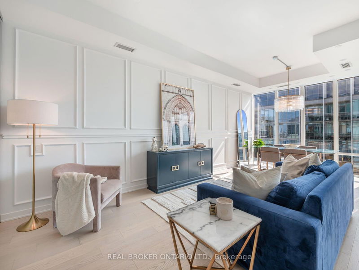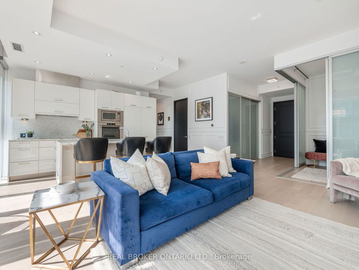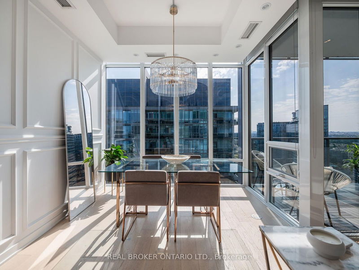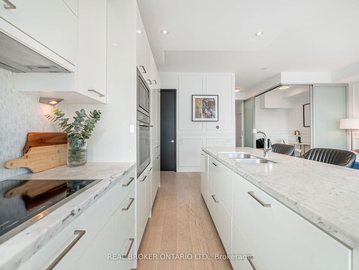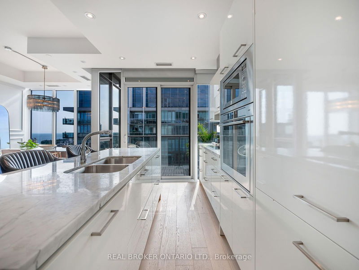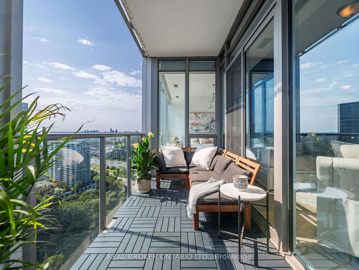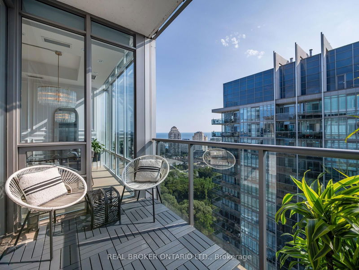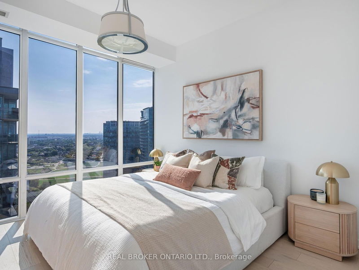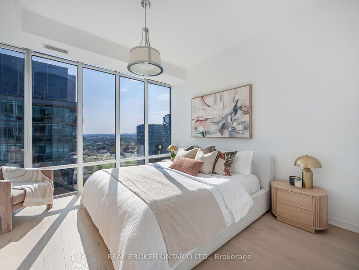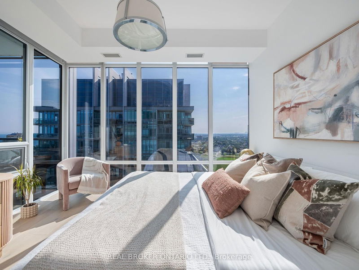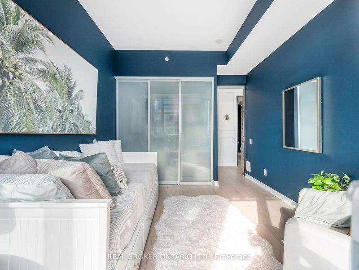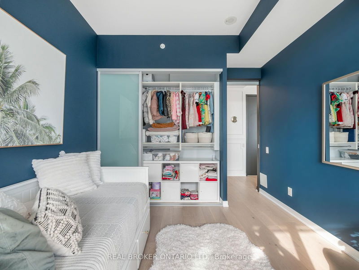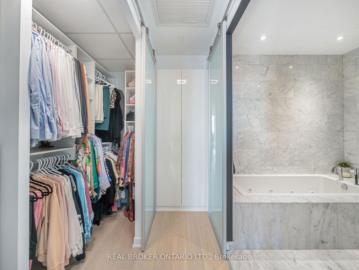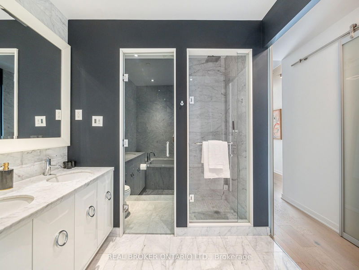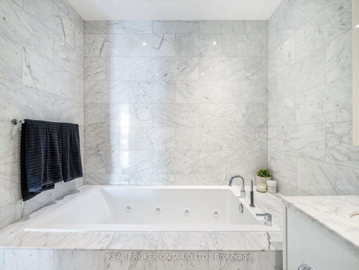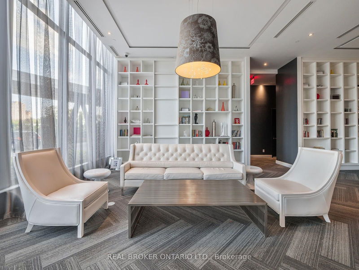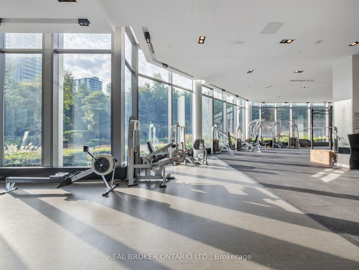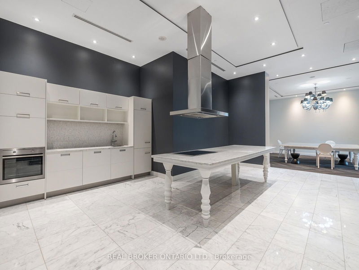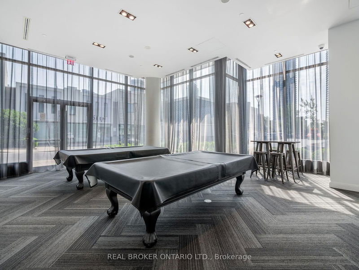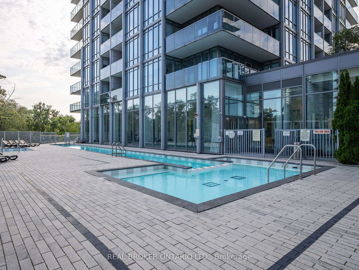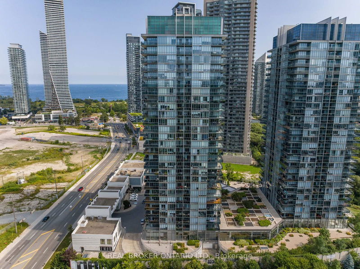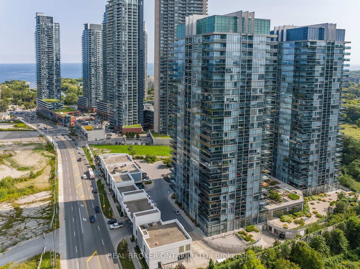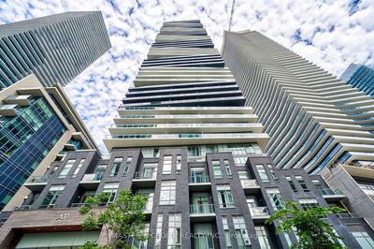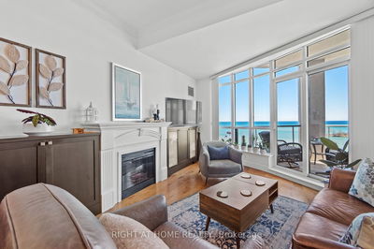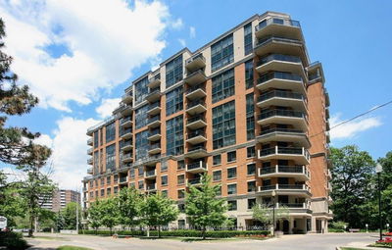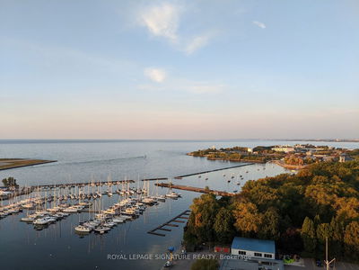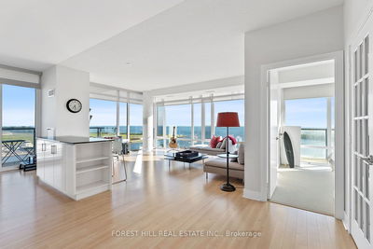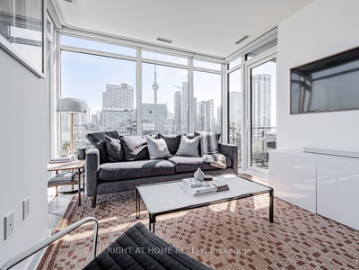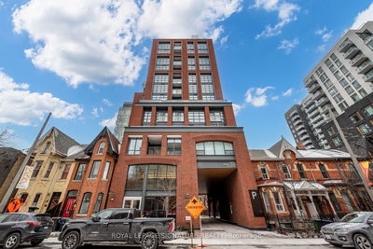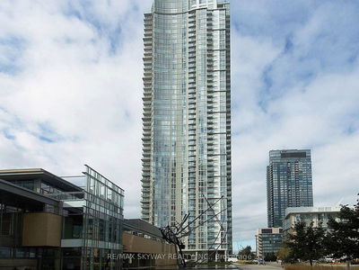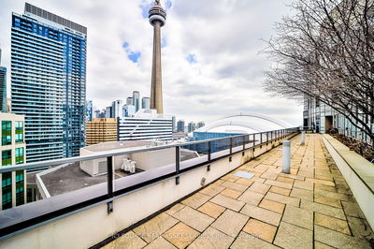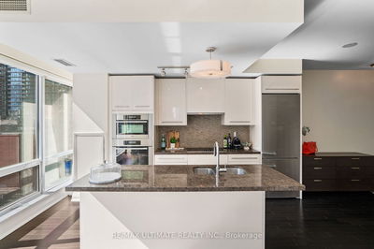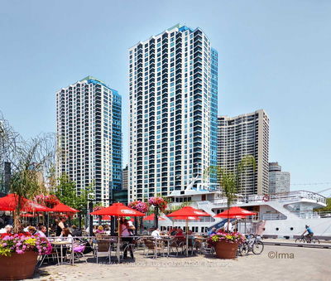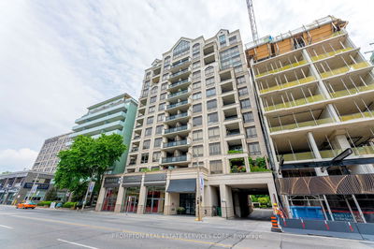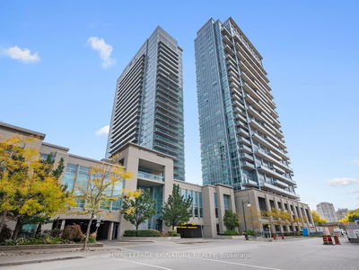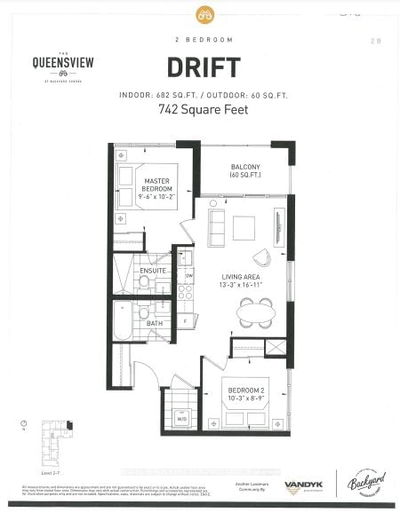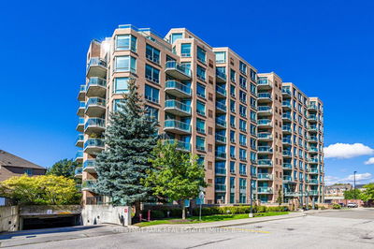Welcome to South Beach Condos, where luxury meets serenity! This rare southwest-facing penthouse in the heart of Mimico offers an exceptional lifestyle, boasting 1,387 square feet of sun-filled living space with breathtaking lake and ravine views. Designed with elegance in mind, this 2-bedroom plus den, 2-bathroom unit showcases soaring 10ft ceilings and an open-concept layout that maximizes natural light throughout. Step onto the expansive double balcony and take in the stunning vistas, perfect for morning coffee or evening sunsets. Inside, the designer kitchen is a chef's dream, featuring a large island ideal for entertaining, high-end European stainless steel appliances, and custom-built cabinetry. The spacious primary suite offers a spa-like retreat with heated marble floors, a walk-in closet, and a luxurious ensuite adorned with Carrara Italian marble. Perched on the private penthouse floor, enjoy peace and quiet with only 5 units sharing the space, ensuring a tranquil living environment. The attention to detail extends beyond the unit, with hotel-style amenities that elevate your day-to-day life. Relax in the Shore Club Spa, stay active with two state-of-the-art gyms, and unwind in the saltwater pools, whirlpools, sauna, and steam rooms. The building also features a basketball court, squash courts, yoga studio, movie theatre, and multiple work-from-home lounges with Wi-Fi. With unmatched financials, frugal yet thoughtful management, and maintenance fees that include HVAC and water, this is luxury living at its finest. Plus, with direct access to beautiful trails leading to Humber Bay, you'll experience the perfect balance of city living and nature. Your oasis awaits at South Beach Condos.
详情
- 上市时间: Monday, September 09, 2024
- 城市: Toronto
- 社区: Mimico
- 交叉路口: Park Lawn & Lakeshore
- 详细地址: 3002-90 Park Lawn Road, Toronto, M8Y 0B6, Ontario, Canada
- 客厅: Combined W/Dining, Wainscoting, Hardwood Floor
- 厨房: O/Looks Living, Marble Counter, Balcony
- 挂盘公司: Real Broker Ontario Ltd. - Disclaimer: The information contained in this listing has not been verified by Real Broker Ontario Ltd. and should be verified by the buyer.






