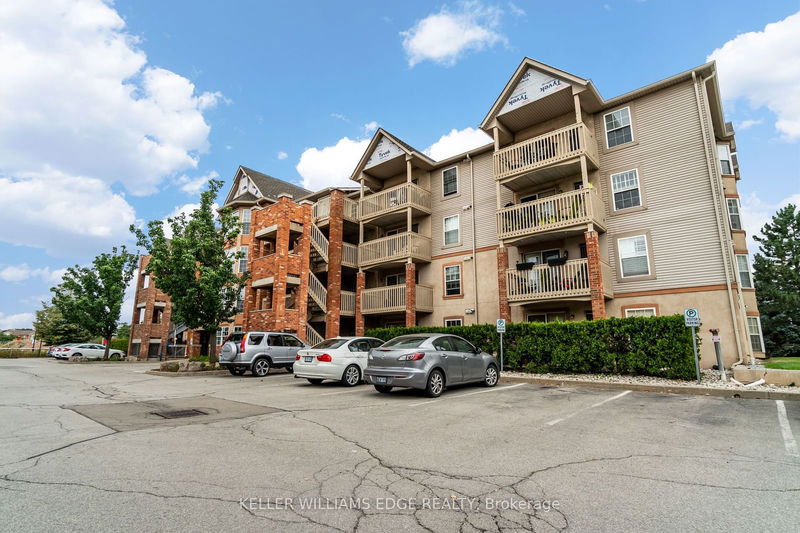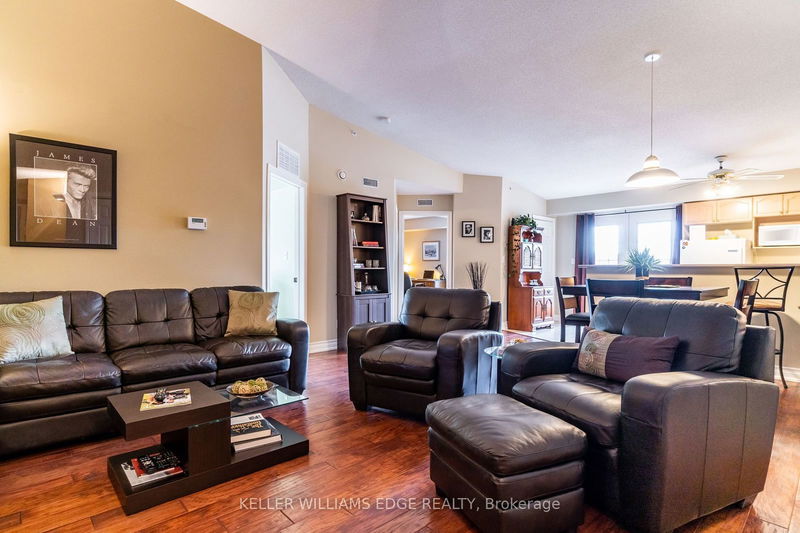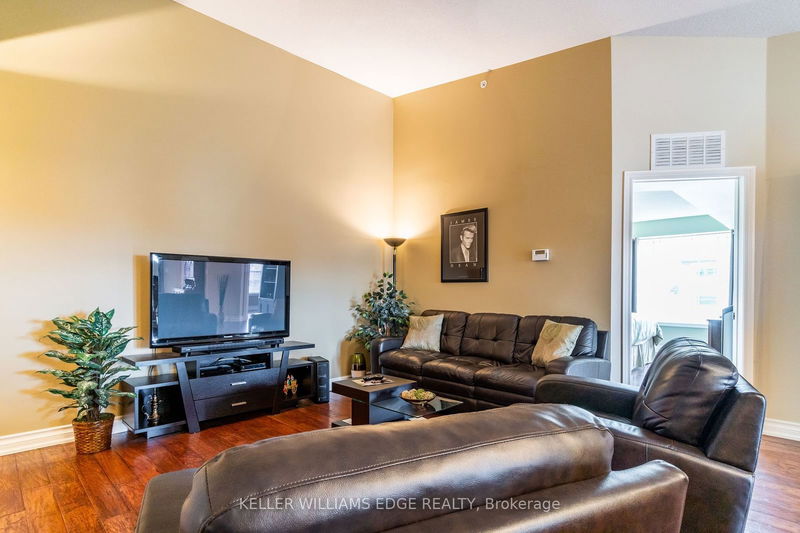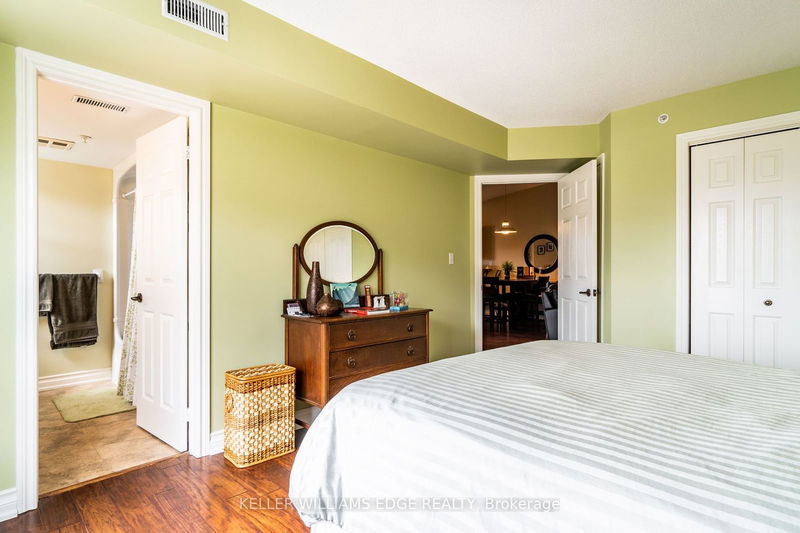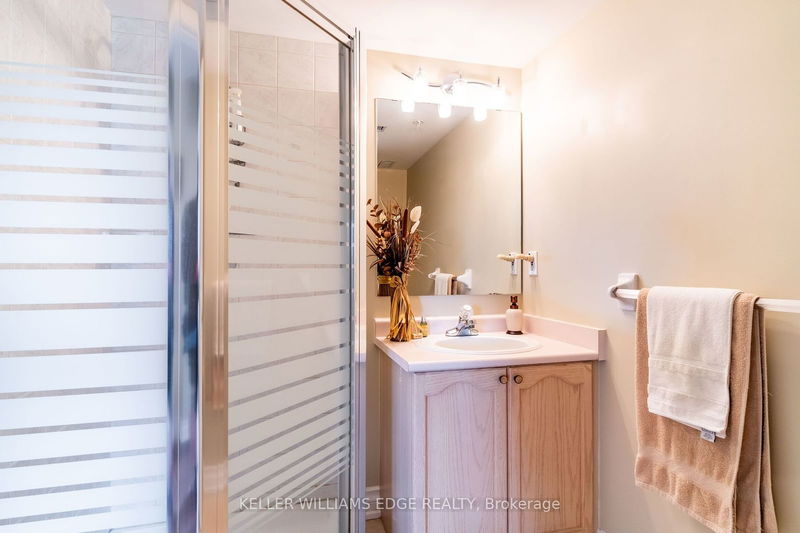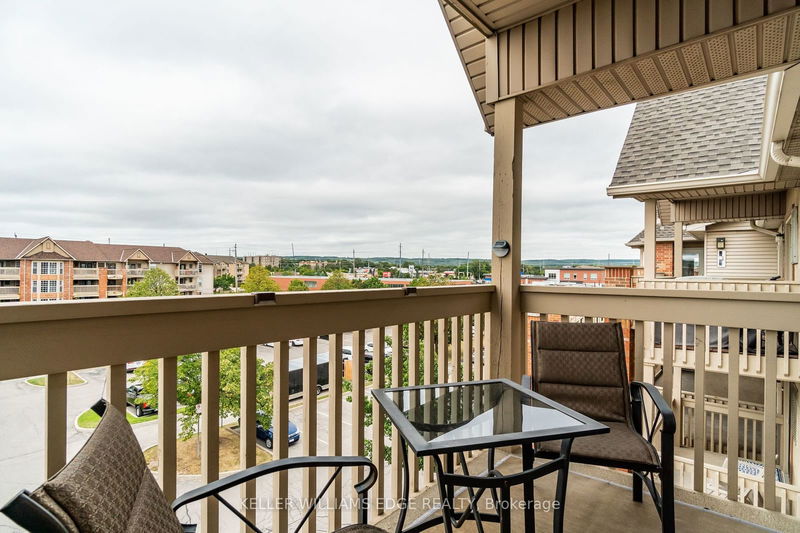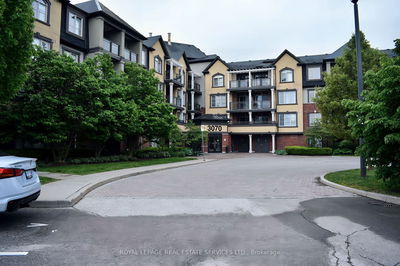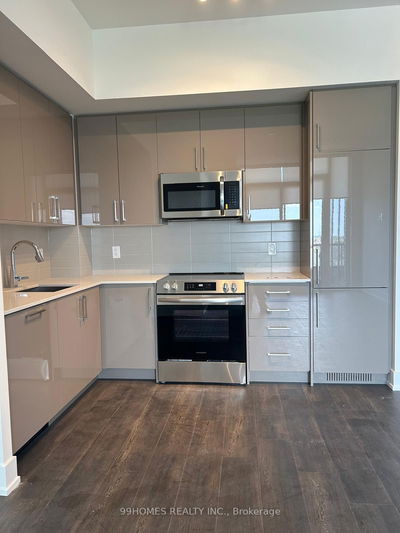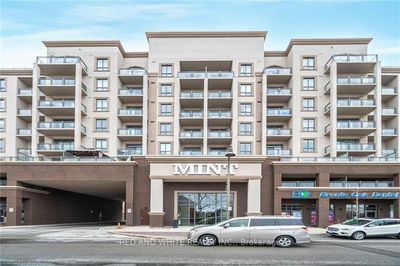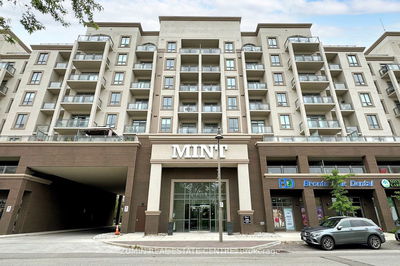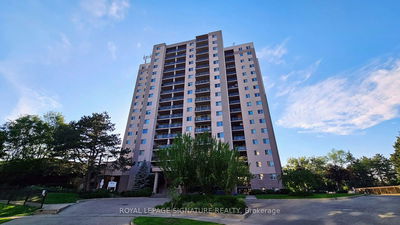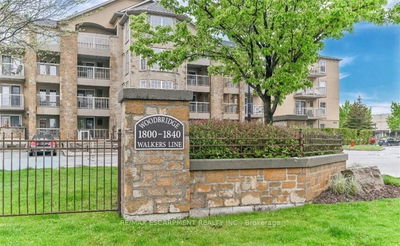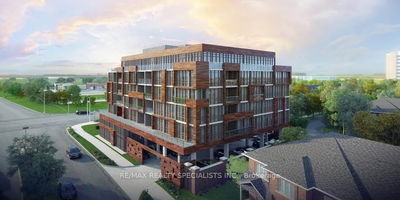Welcome to Tansley Gardens! This bright and spacious 2-bed, 2-bath penthouse level condo has been lovingly updated and maintained by the owner. With hand-scribed plank flooring in the living and dining rooms, and in both bedrooms, plus oversized tiles in the kitchen, this unit truly stands out. Unique to the 4th floor, the vaulted ceilings add an extra touch of sophistication. The expansive kitchen features ample storage, generous counter space, new appliances (fridge, stove, dishwasher), and a breakfast bar. Double garden doors open onto a balcony with stunning escarpment views. The large primary bedroom boasts a double closet, a charming bay window with a cozy bench, and a 4-piece ensuite with a spacious vanity. The second bedroom is bathed in natural light from its large window and offers a good-sized closet. The 3-piece main bath includes a roomy corner shower. Ensuite laundry adds convenience, with a new stacked washer and dryer included. Nearby, you'll find an array of amenities: restaurants, shops, parks, public transit, and a community centre featuring a library, pool, recreational swim areas, lap lanes, a warming pool, and a giant slide. This location also offers easy access to the QEW/403 and GO Transit. One parking spot (A54) and Locker (#35). New furnace and AC. Tenant is responsible for all utilities except water. Min. one-year lease, no smokers, no pets. Please provide a rental application, a credit report (less than 30 days old), employment letter and references.
详情
- 上市时间: Monday, September 09, 2024
- 城市: Burlington
- 社区: Tansley
- 交叉路口: Walker's Line And Kilmer
- 详细地址: 402-4013 Kilmer Drive, Burlington, L7M 4M3, Ontario, Canada
- 厨房: W/O To Balcony, Tile Floor, Vaulted Ceiling
- 客厅: Laminate, Vaulted Ceiling, Combined W/Dining
- 挂盘公司: Keller Williams Edge Realty - Disclaimer: The information contained in this listing has not been verified by Keller Williams Edge Realty and should be verified by the buyer.

