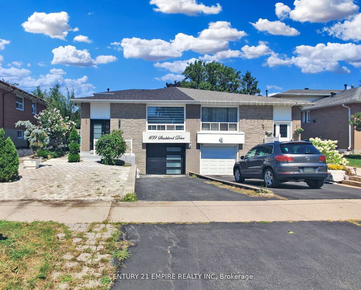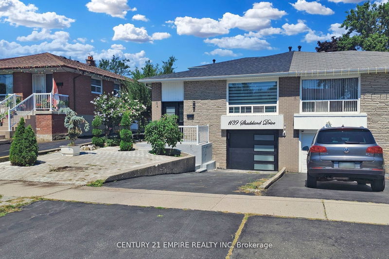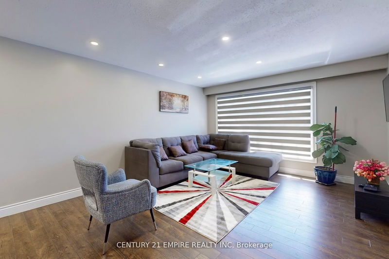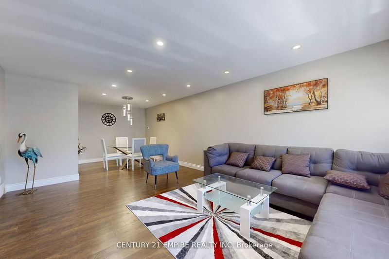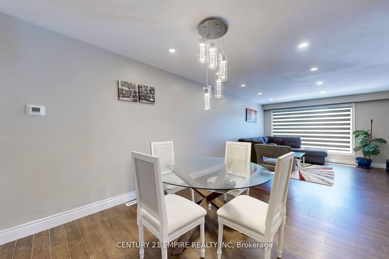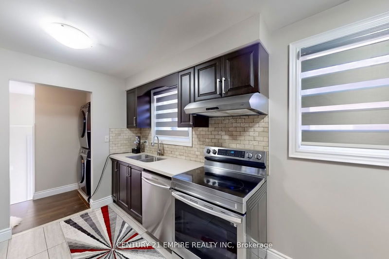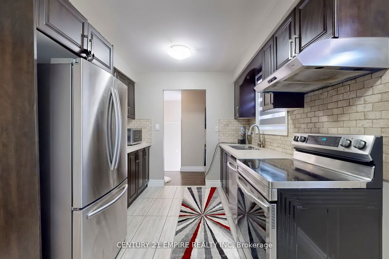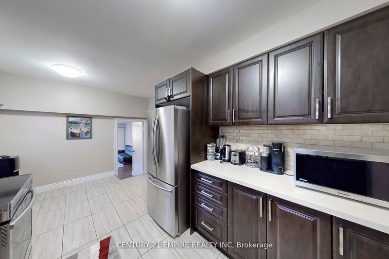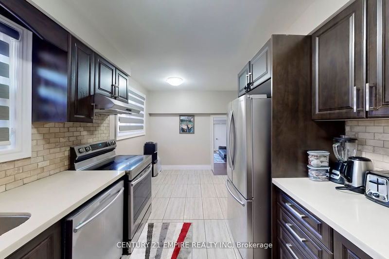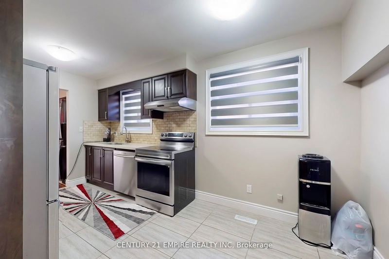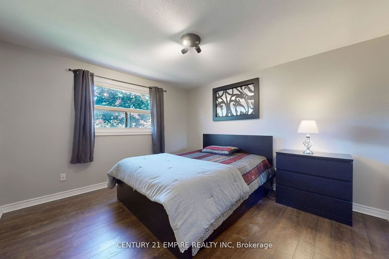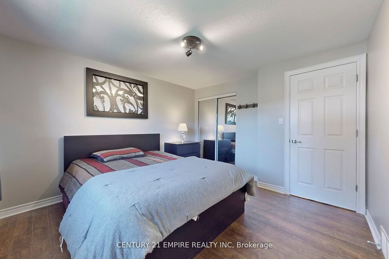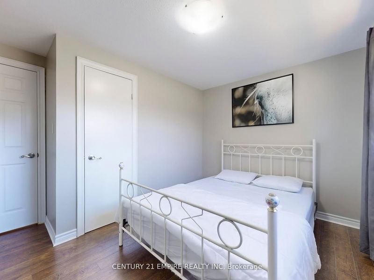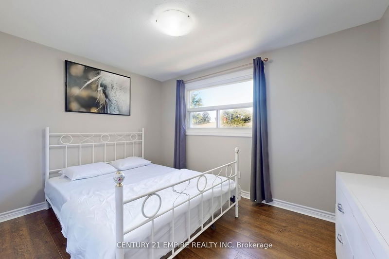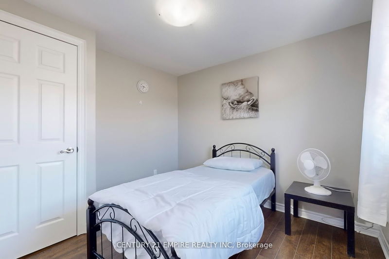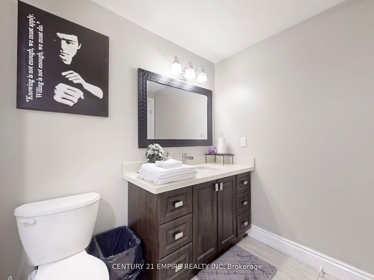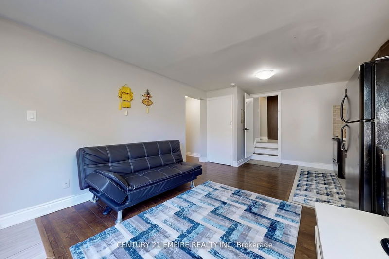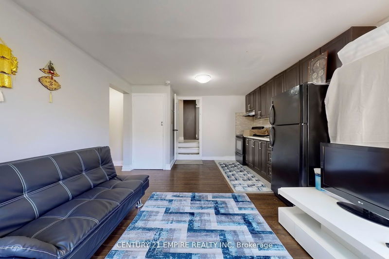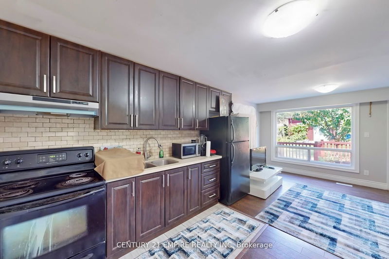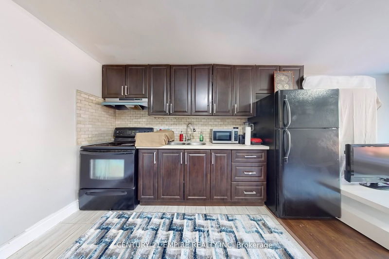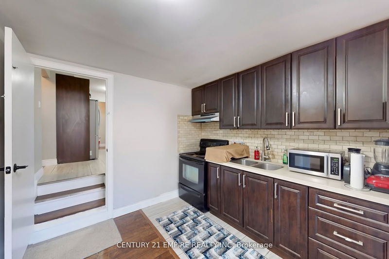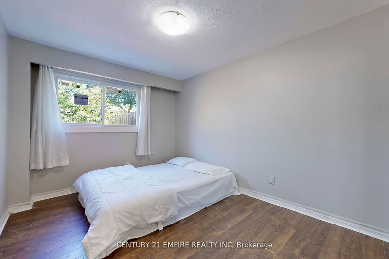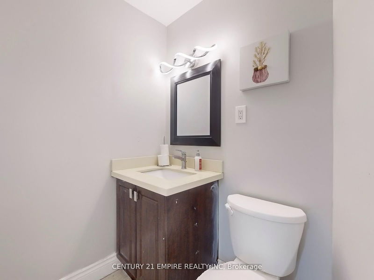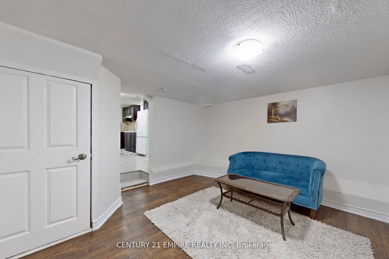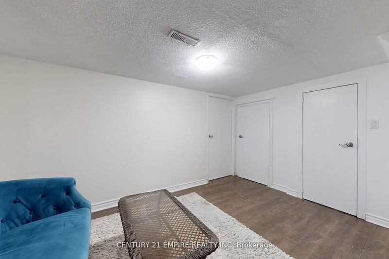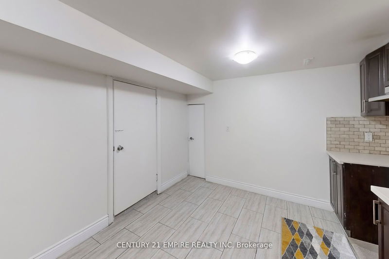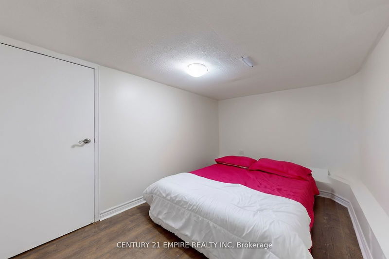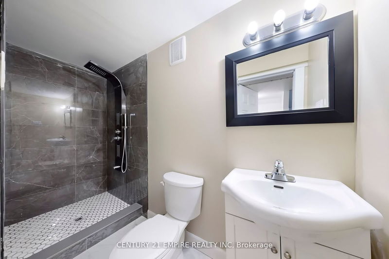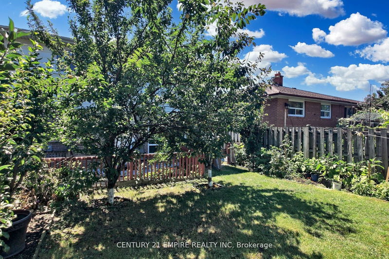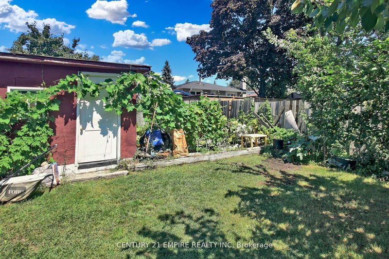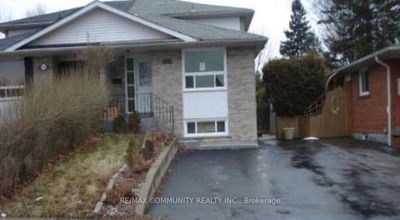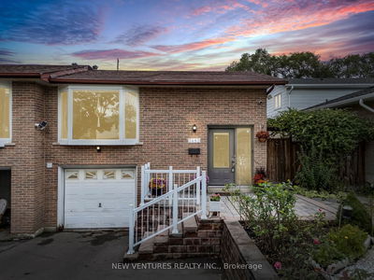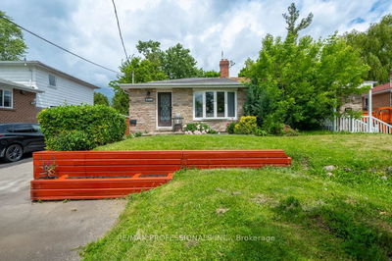Presenting Absolute showstopper in * high demand location * of most prestigious Erindale community of Mississauga. This Beautiful Semi -detached 4+2 bedroom multilevel residence is rare find. Conveniently located near schools, parks, shopping and transportation. The Main Level Features A Beautifully Appointed Kitchen, A Living Room, Dining Room & Three Bedrooms. Renovated from top to bottom freshly painted with granite counter tops, Pot lights inside and outside, new high end appliances, 200 AMP Electrical Panel(2023), New roof(2022), New Ac(2022), New Furnace(2023), New garage door and laundry(2021) . Spacious lower level fully finished with 1 bedroom, 3 piece washroom with backdoor separate entrance opens to backyard and Finished Basement with brand new washroom, living room, 2 bedrooms and separate entrance through garage boosts huge multi-level rental potential income $$.Hurry! This one won't last long.
详情
- 上市时间: Monday, September 09, 2024
- 城市: Mississauga
- 社区: Erindale
- 交叉路口: Mcbride And Erindale
- 详细地址: 1139 Shadeland Drive, Mississauga, L5C 1P2, Ontario, Canada
- 客厅: Combined W/Dining, Laminate, Bay Window
- 厨房: Ceramic Floor, Granite Counter, Backsplash
- 客厅: Bay Window, Laminate
- 客厅: Laminate
- 挂盘公司: Century 21 Empire Realty Inc - Disclaimer: The information contained in this listing has not been verified by Century 21 Empire Realty Inc and should be verified by the buyer.

