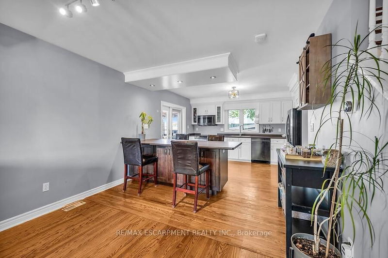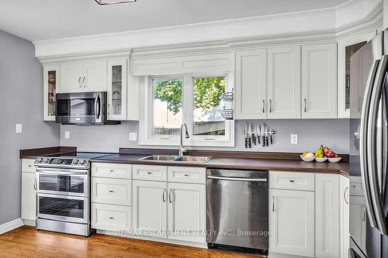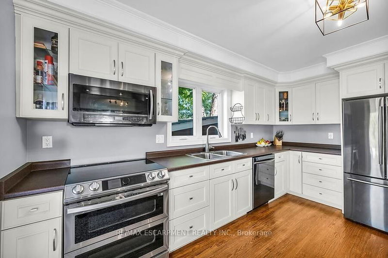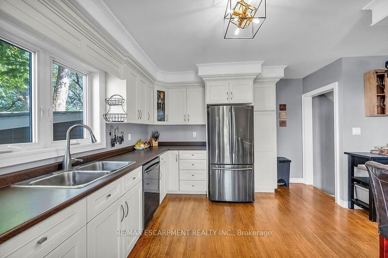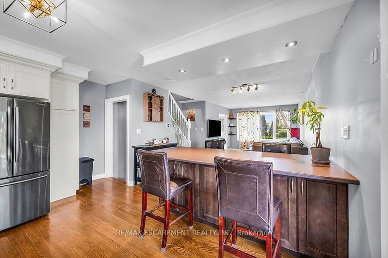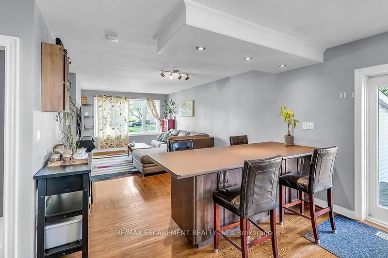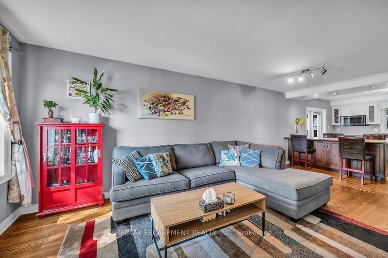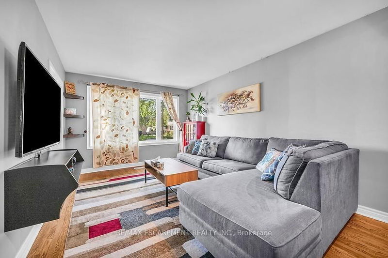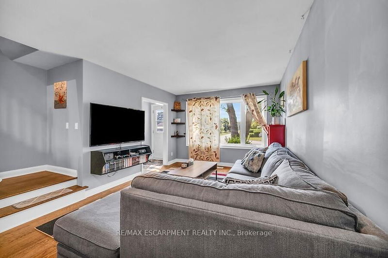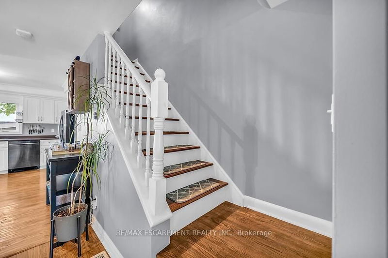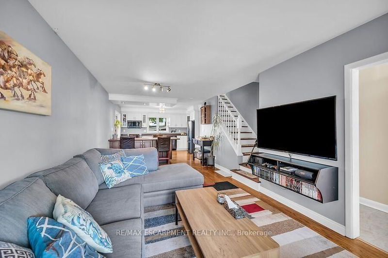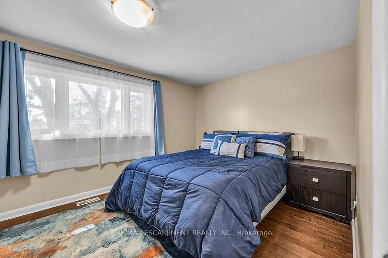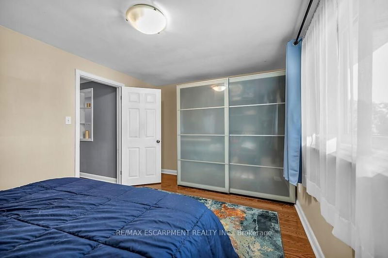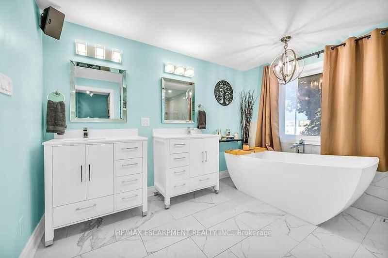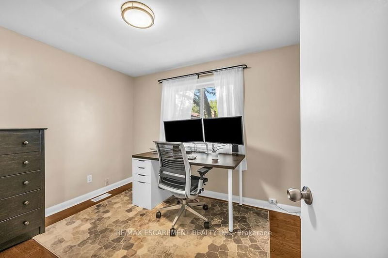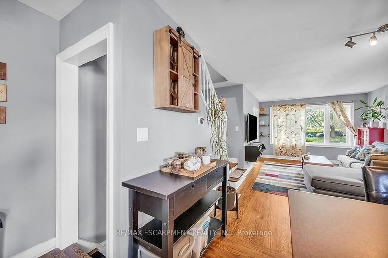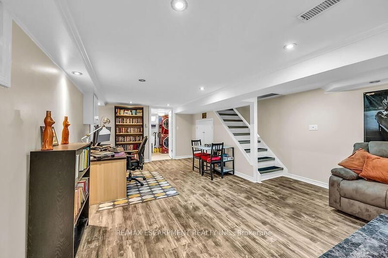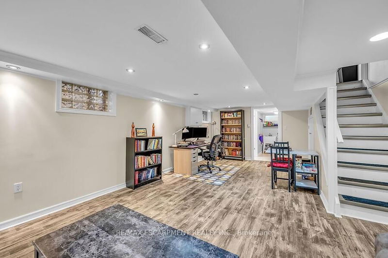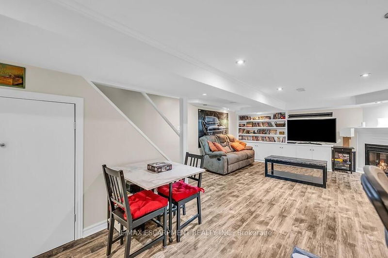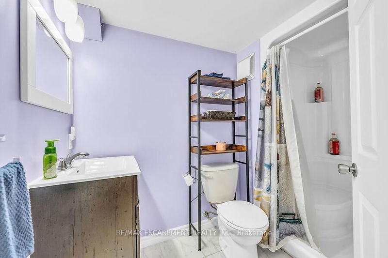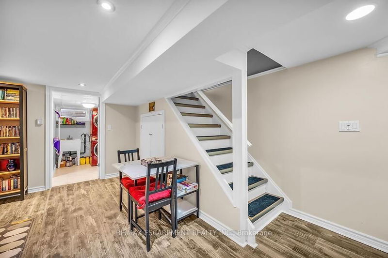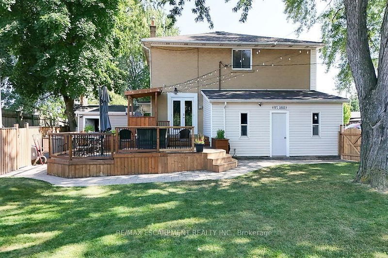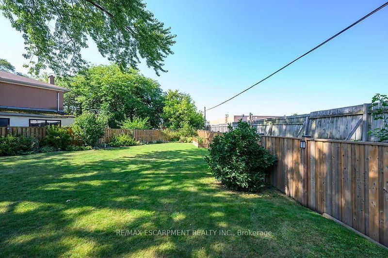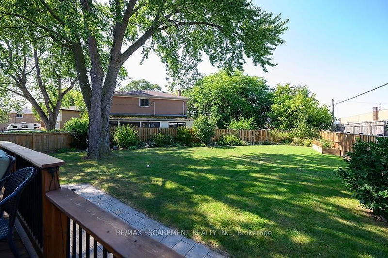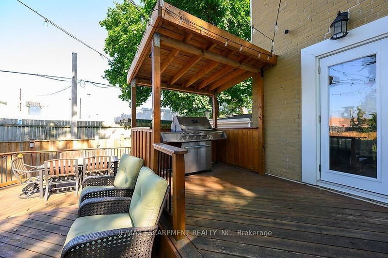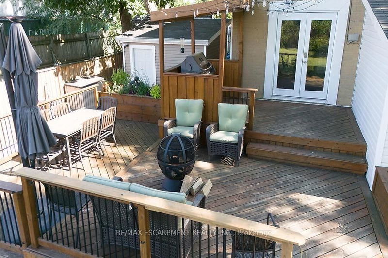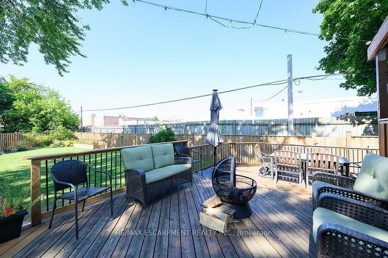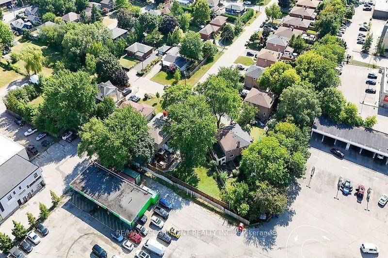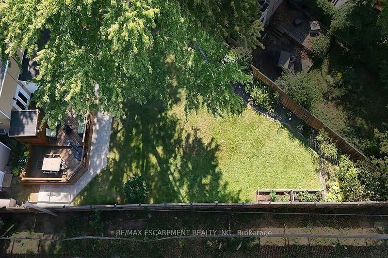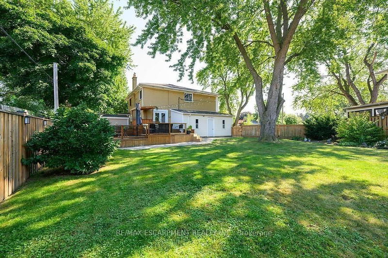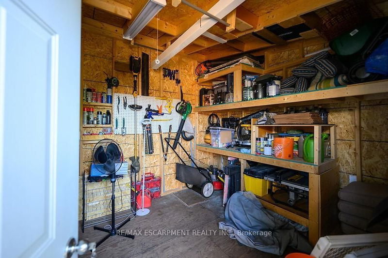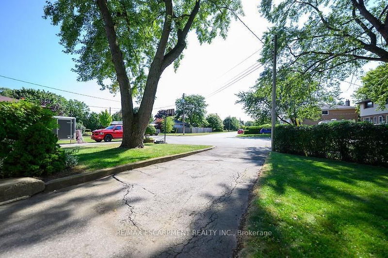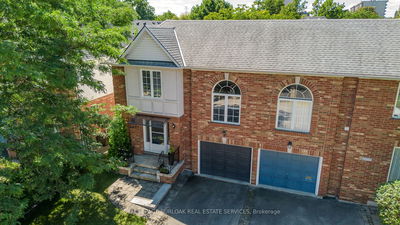Beautifully appointed and lovingly cared for, this 2-storey semi-detached home is nestled in one of Burlington's most desirable neighborhoods. Offering approximately 1200 sq ft of living space, it features 2 spacious bedrooms, 2 full bathrooms, and a bright, open-concept main floor designed for easy living and entertaining. The sleek eat-in kitchen is a cooks delight with stainless steel appliances and generous counter space. Unwind in the luxurious 5-piece bathroom, complete with a glass-enclosed shower, soaker tub, and double vanity. The fully finished basement includes a cozy gas fireplace, creating the perfect setting for relaxation. Outdoors, enjoy a massive backyard with a large patio for BBQs or quiet evenings, plus a handy storage shed. The single attached garage adds additional storage or parking. With quick access to the 403, commuting is simple. Nearby amenities include Burlington Mall, Central Park, YMCA, and lakeshore parks.
详情
- 上市时间: Friday, September 06, 2024
- 3D看房: View Virtual Tour for 2439 BARCLAY Road
- 城市: Burlington
- 社区: Brant
- 详细地址: 2439 BARCLAY Road, Burlington, L7R 2B7, Ontario, Canada
- 客厅: Combined W/Dining
- 厨房: Eat-In Kitchen
- 挂盘公司: Re/Max Escarpment Realty Inc. - Disclaimer: The information contained in this listing has not been verified by Re/Max Escarpment Realty Inc. and should be verified by the buyer.


