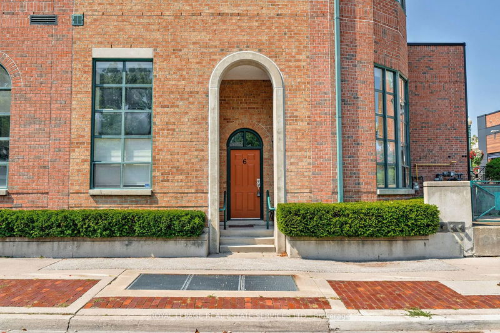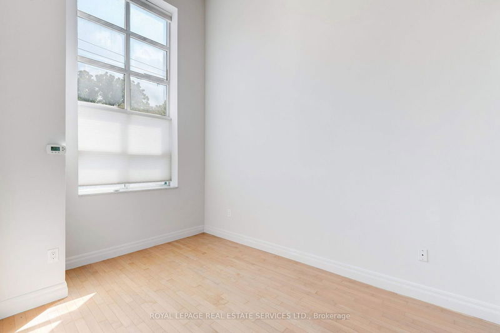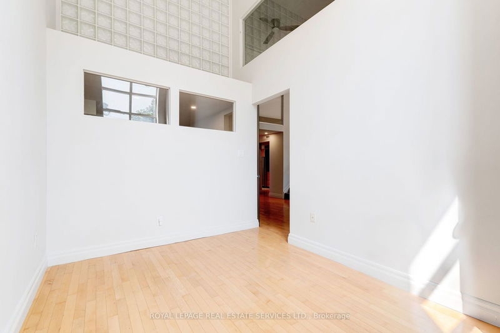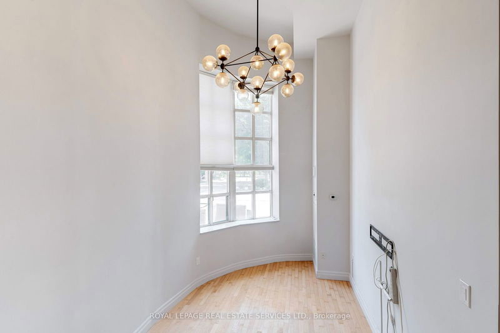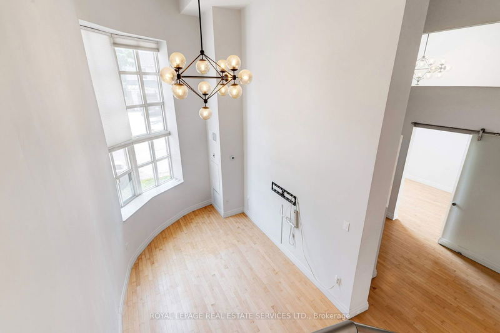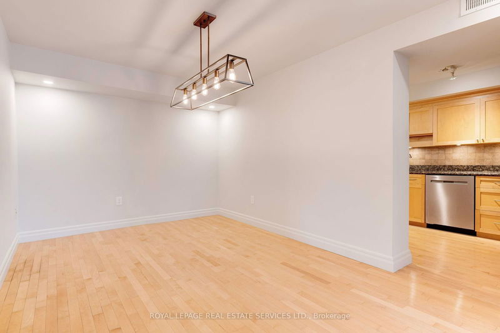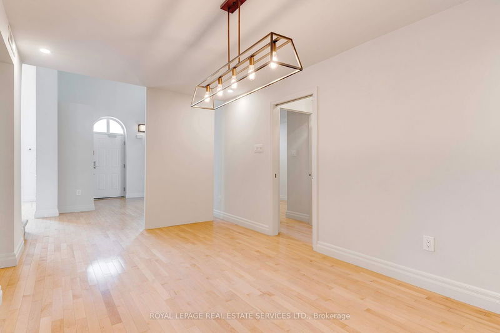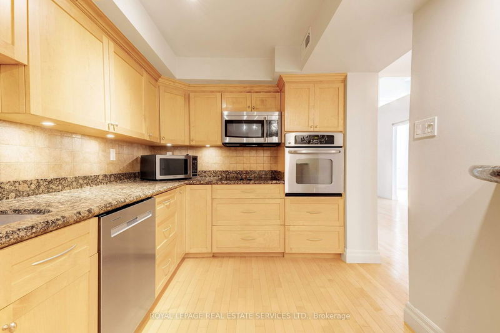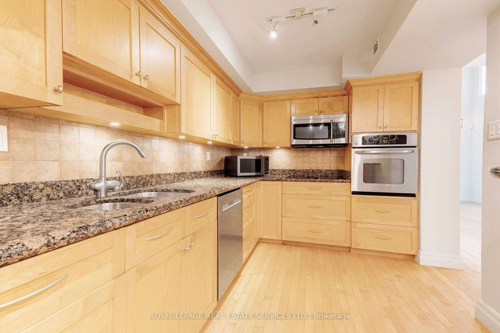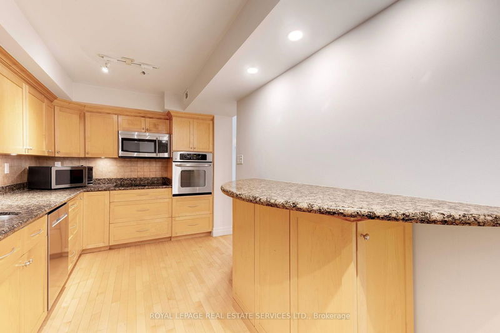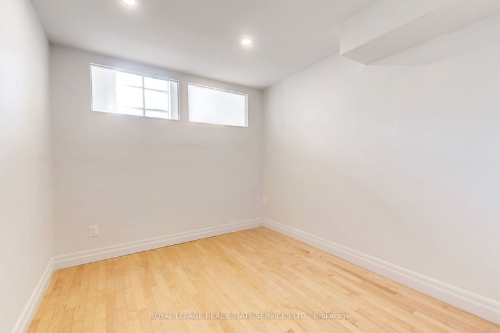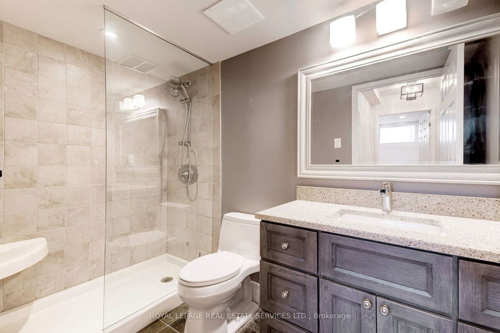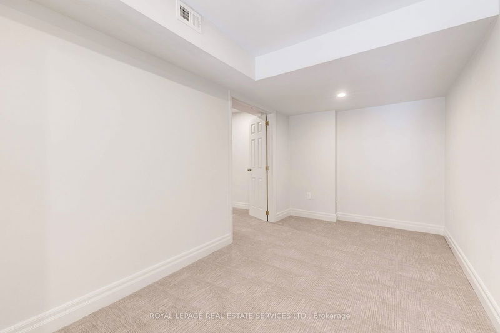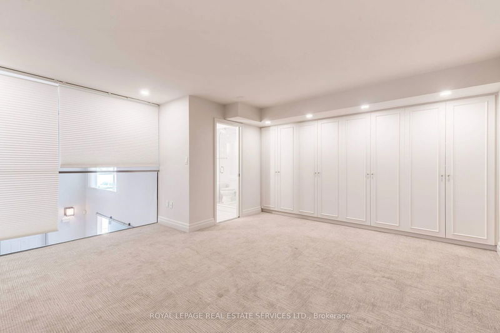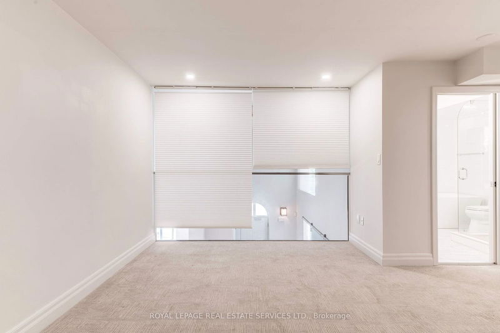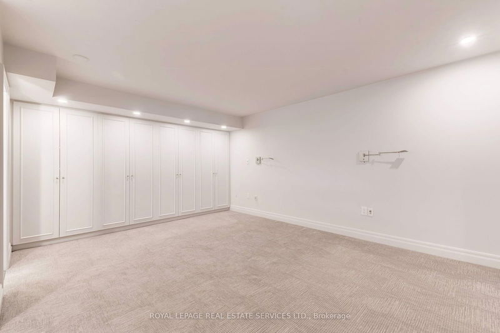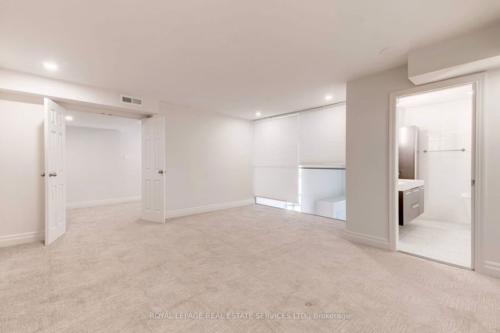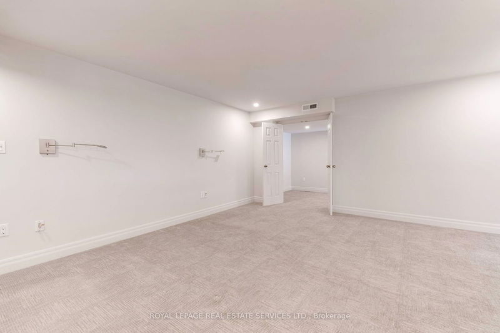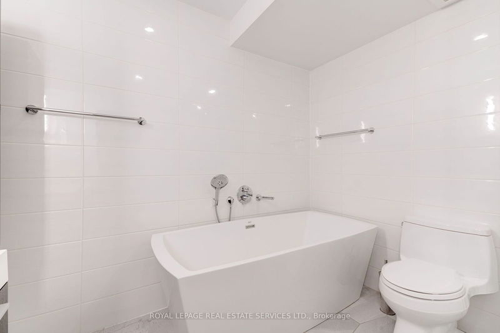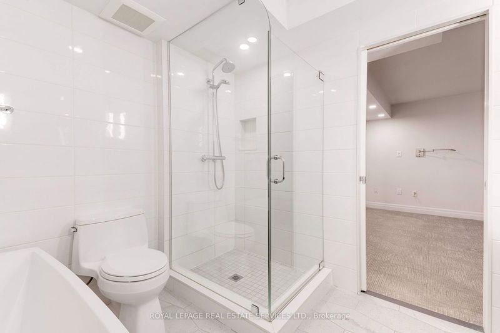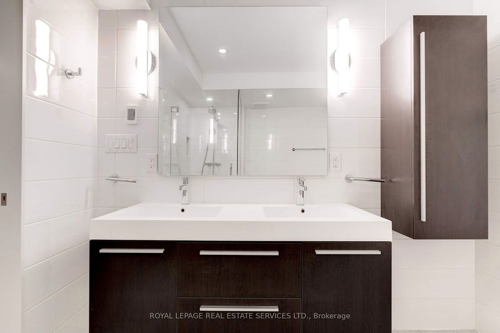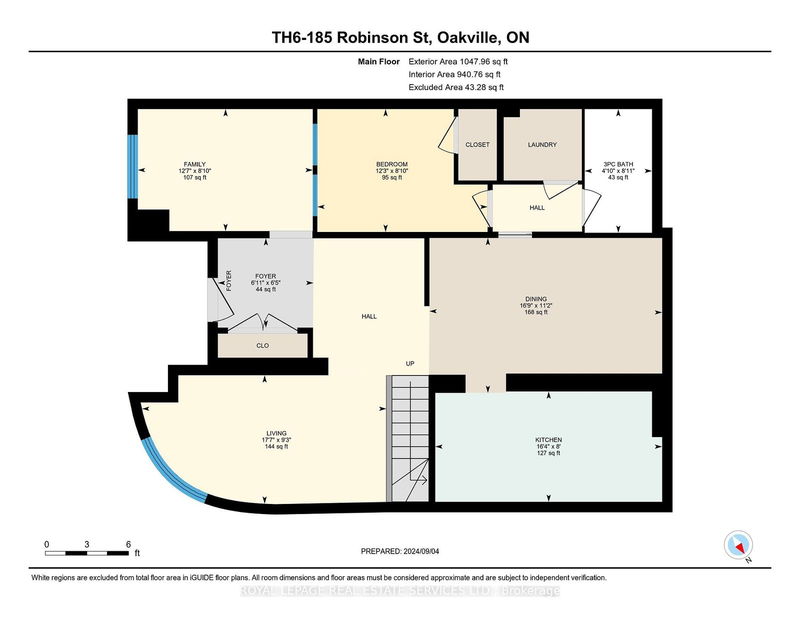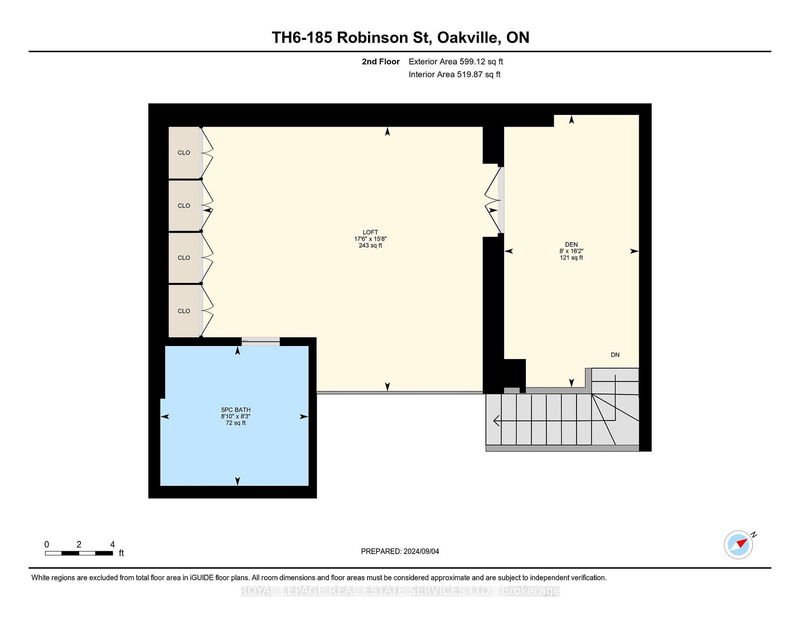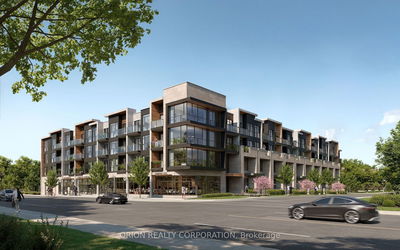Amazing 2 storey condo in the heart of Downtown Oakville. The Ashbury model offers an exceptional living experience with over 1450 sqft and a private street level entrance. This stunning home features light hardwood flooring on the main level, an updated kitchen with granite counters and maple cabinets, soaring ceiling in the living room and family room, separate dining room, bedroom, 3pc bath and laundry room. The second floor showcases a modern stainless steel and glass railing leading to the large primary bedroom with custom wall-to-wall wardrobes and updated 5pc ensuite bath with heated floors. There is also a spacious loft area that can be used as a home office or den. Also included is 1 underground parking space and a storage locker. Flooded with natural light, this south-facing end unit is a premium spot just steps away from downtown restaurants, shops, arts centre and the lake - a perfect move-in-ready home.
详情
- 上市时间: Friday, September 06, 2024
- 3D看房: View Virtual Tour for TH6-185 Robinson Street
- 城市: Oakville
- 社区: Old Oakville
- 交叉路口: Lakeshore/Trafalgar/Robinson
- 详细地址: TH6-185 Robinson Street, Oakville, L6J 7P6, Ontario, Canada
- 客厅: Hardwood Floor, Vaulted Ceiling
- 厨房: Hardwood Floor, Granite Counter, Stainless Steel Appl
- 家庭房: Hardwood Floor, Vaulted Ceiling
- 挂盘公司: Royal Lepage Real Estate Services Ltd. - Disclaimer: The information contained in this listing has not been verified by Royal Lepage Real Estate Services Ltd. and should be verified by the buyer.


