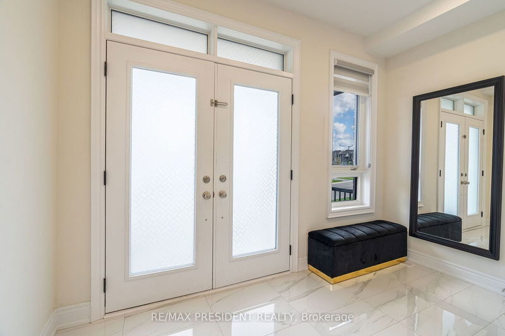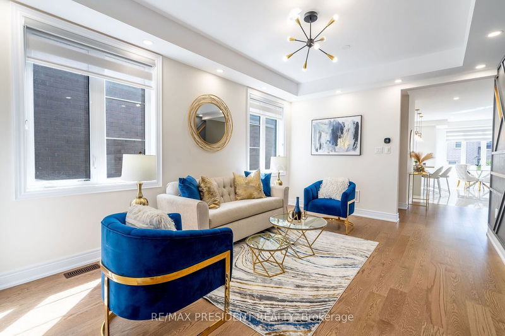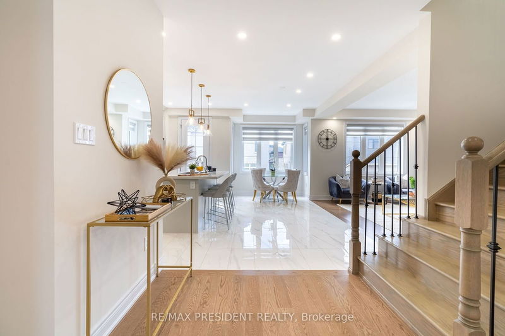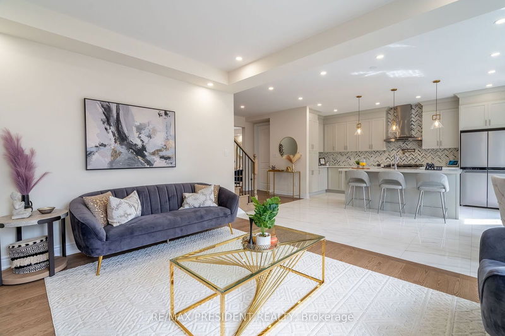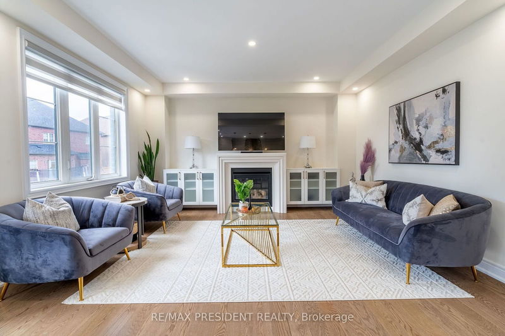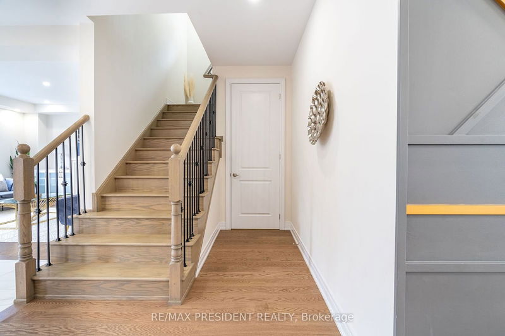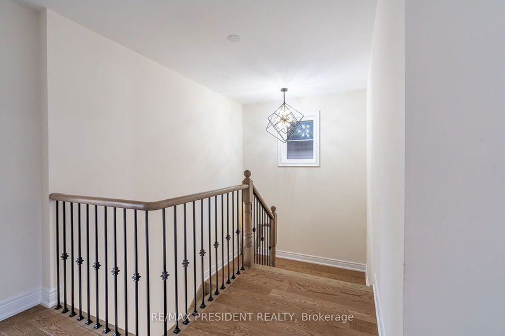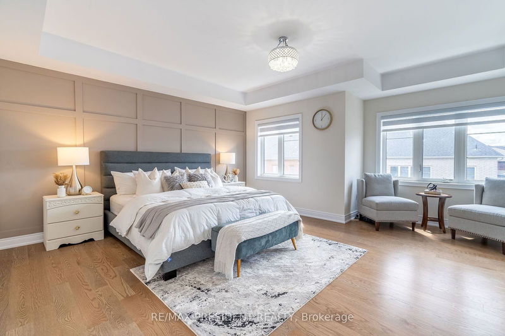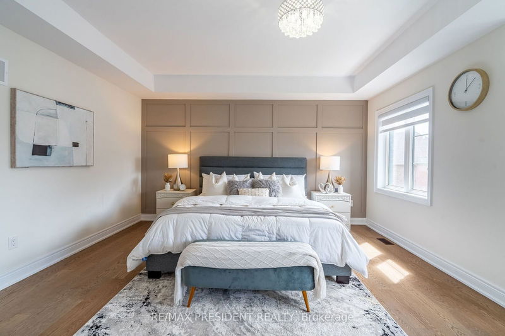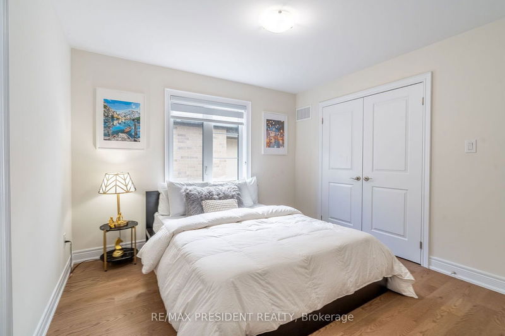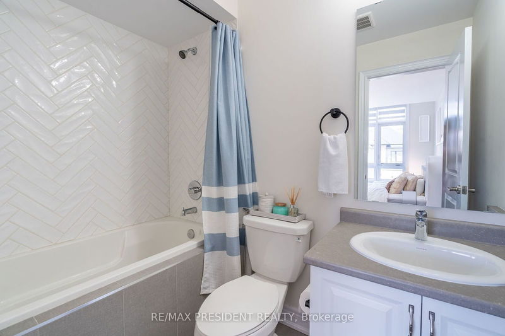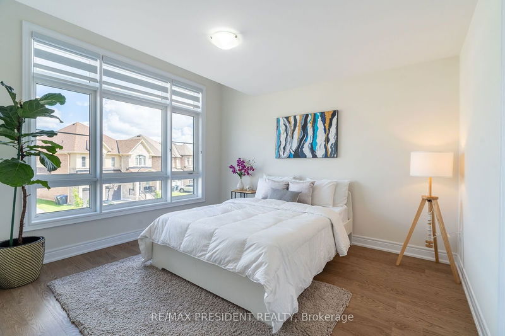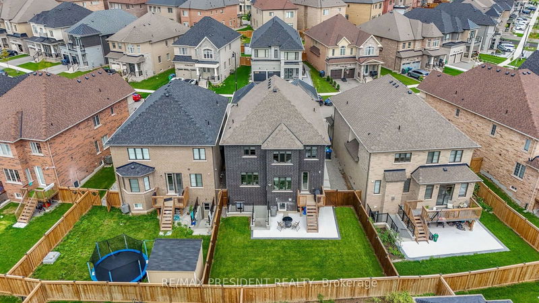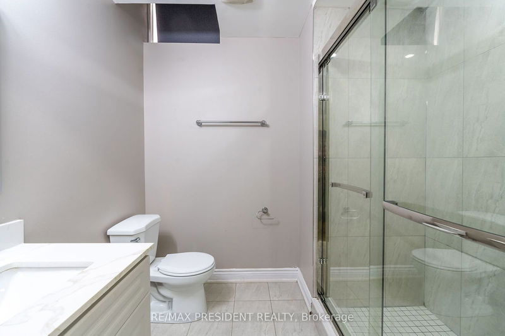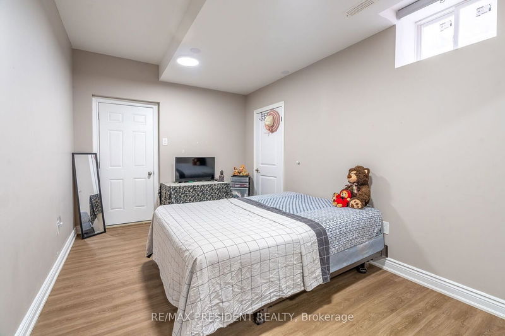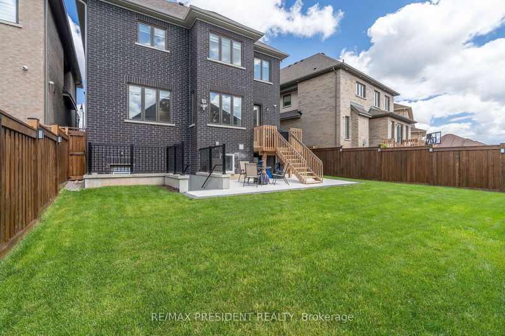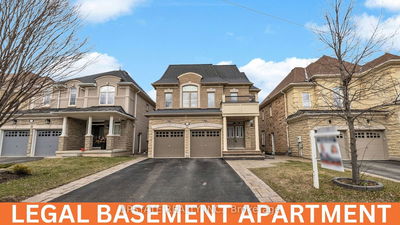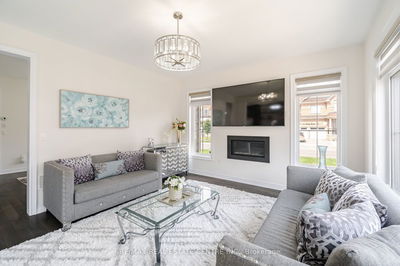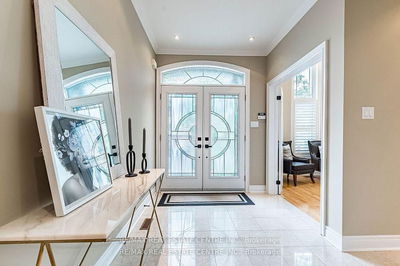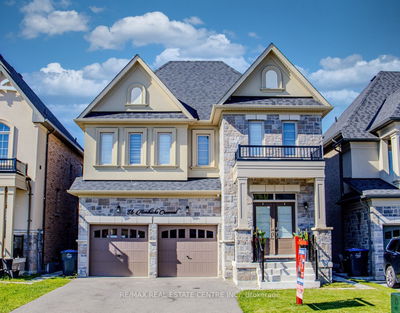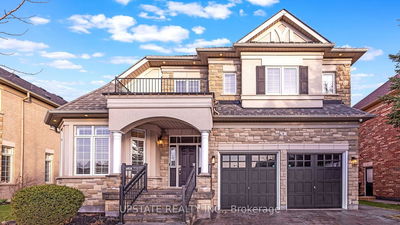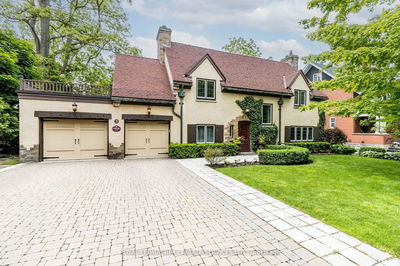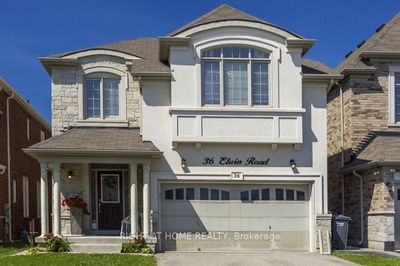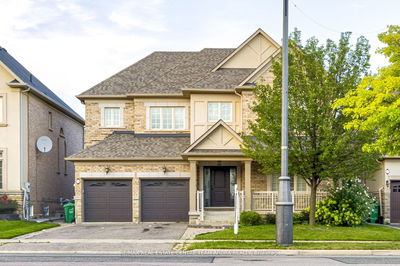**Charming 4+2 Bedroom Family Home in Credit Valley** Welcome to your dream home in the heart of Credit Valley Spent over $200k on upgrades. This stunning 4+2 bedroom, 5 bathroom home offers a perfect blend of modern convenience and classic charm. As you step inside, you'll be greeted by an open-concept living space filled with natural light, featuring 9 ceiling, hardwood floors, large windows, Pot lights, 8' doors on main floor. The gourmet kitchen is a chef's delight, equipped with built in SS appliances, Centre Island, ample counter space, and a cozy breakfast nook. Upstairs, the master suite provides a serene retreat with a spacious walk-in closet and a luxurious ensuite bathroom featuring a soaking tub, double vanity, glass standing shower. The additional bedrooms are generously sized, perfect for family, guests, or a home office. *LEGAL BASEMENT APARTMENT HAS Aprox. 10' CEILING* Step outside to your private oasis: a beautiful backyard with fence & Solar lights, ideal for entertaining or relaxing on a quiet evening. Located in a sought-after neighborhood, this home is just walking distance from all amenities Whether you're a growing family or looking to settle down in a peaceful community, this home has it all. Don't miss the opportunity to make this stunning property your forever home.
详情
- 上市时间: Friday, September 06, 2024
- 3D看房: View Virtual Tour for 42 Frost Street
- 城市: Brampton
- 社区: Credit Valley
- 交叉路口: Mississauga road & Queen St
- 详细地址: 42 Frost Street, Brampton, L6X 5P5, Ontario, Canada
- 客厅: Hardwood Floor, Pot Lights
- 厨房: Centre Island, Porcelain Floor
- 家庭房: Hardwood Floor, Fireplace
- 客厅: Bsmt
- 厨房: Bsmt
- 挂盘公司: Re/Max President Realty - Disclaimer: The information contained in this listing has not been verified by Re/Max President Realty and should be verified by the buyer.



