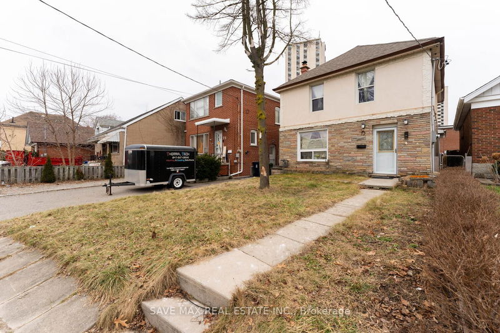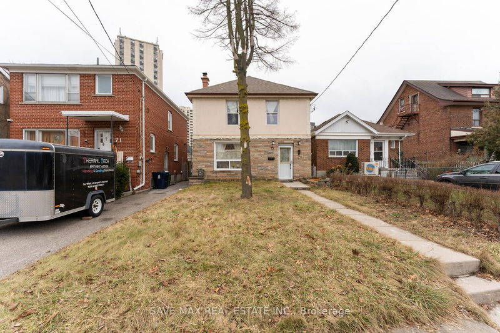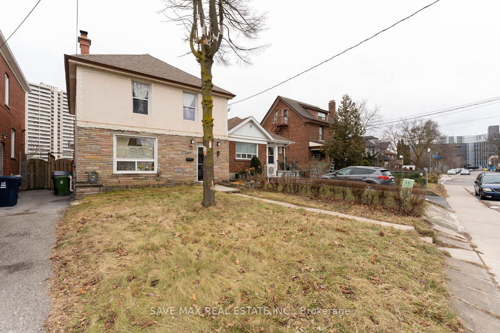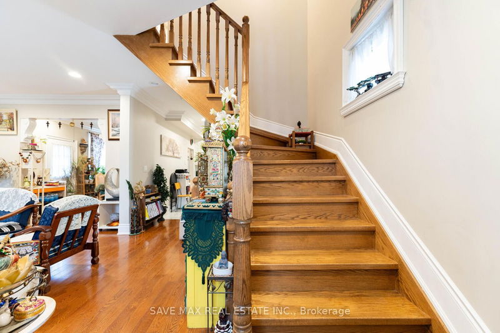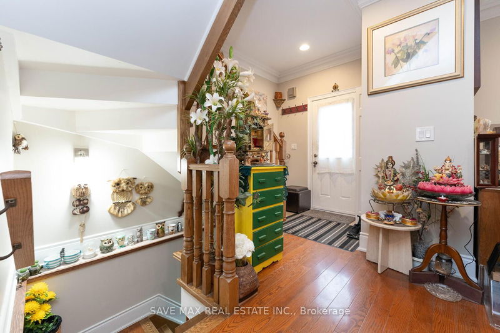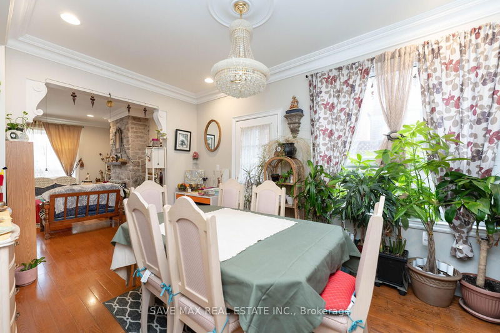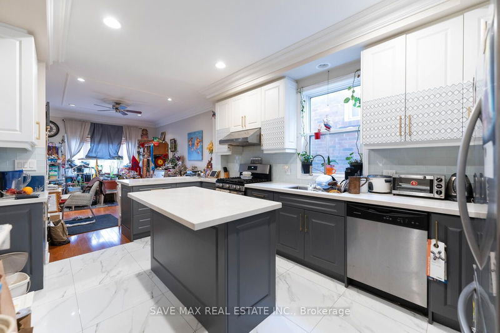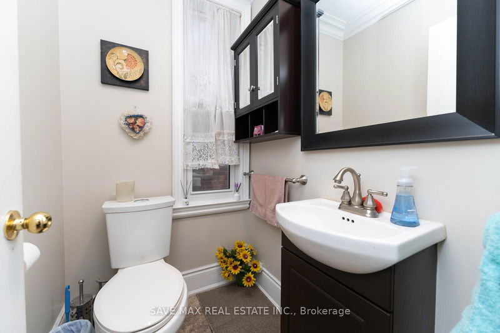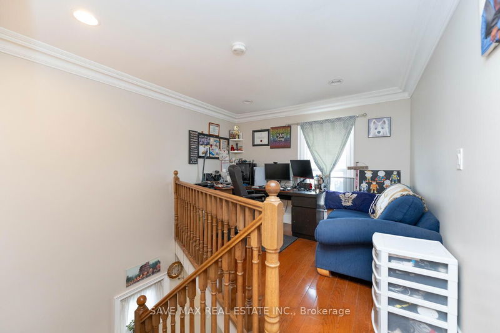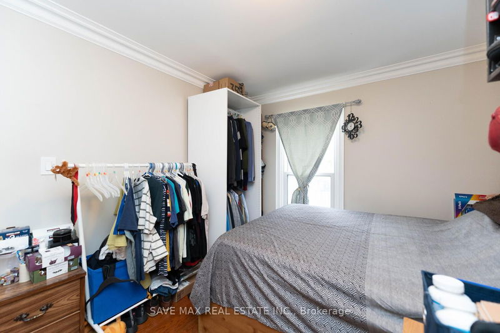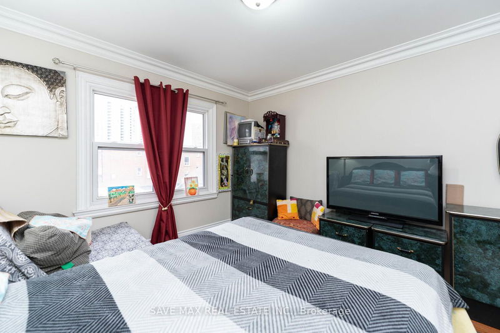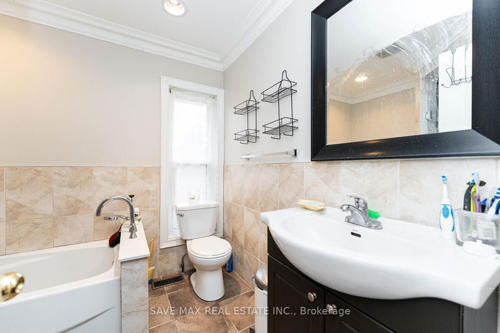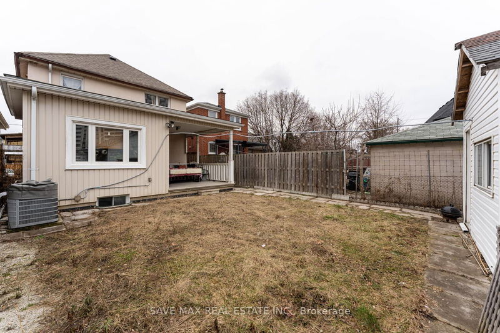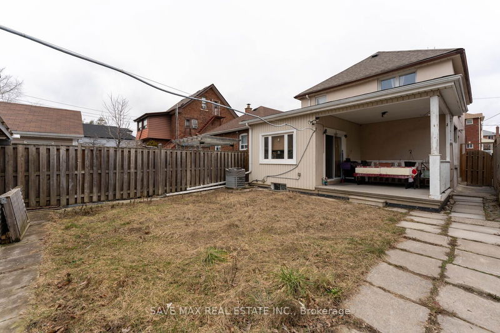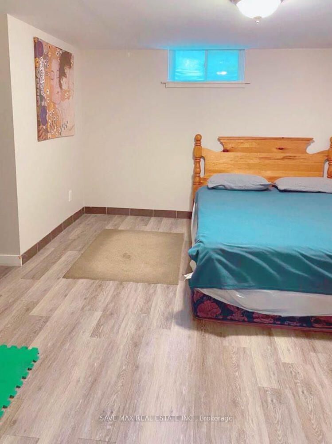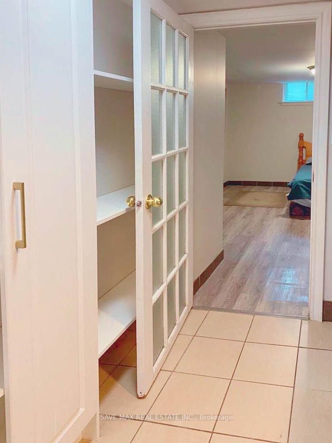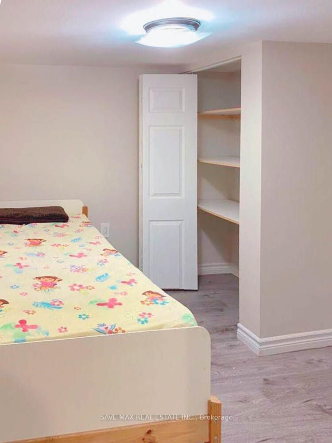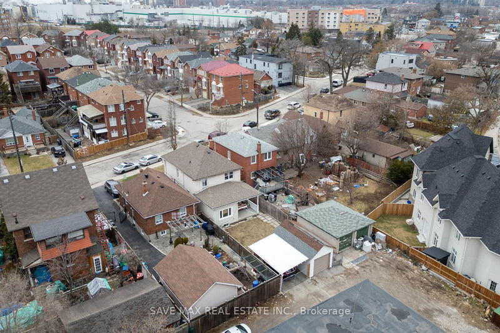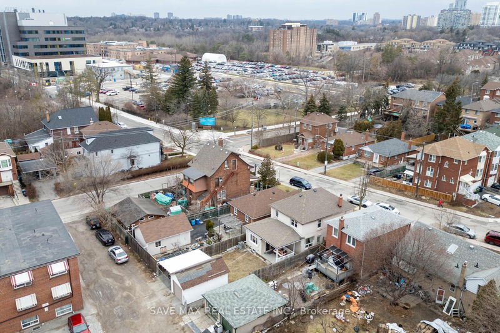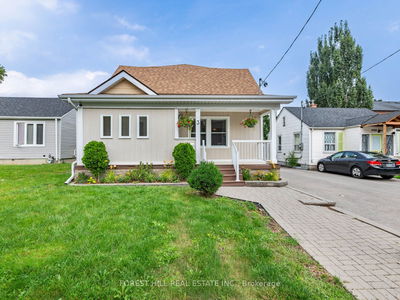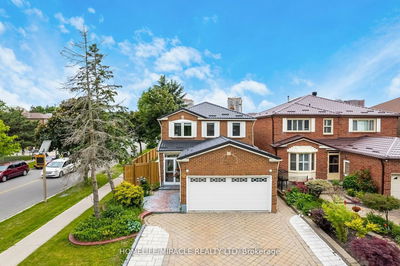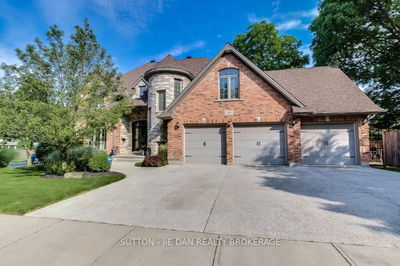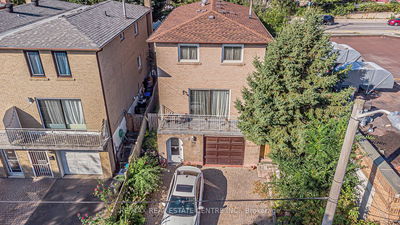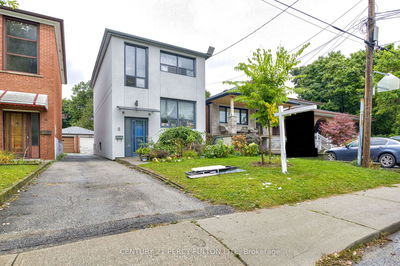Absolute Showstopper Beautiful 3 Bedroom Plus 1 Bedroom Finished Basement With 2.5 Bath 2 Storey Detached Home In One Of Demanding Neighborhood In Mount Dennis In Toronto, This Detached Home Approximate 2653 Square Feet Living Space, Offer Sep Living Room & Dining Room, Upgraded Kitchen With S/S Appliances/Granite Counter Combined With Breakfast, W/O To Private Deck Backyard, Smooth Ceiling-Crown Moulding, Hardwood Flooring And Potlights Thru/Out, Second Floor Offer 3 Good Size Room With Closet, Good Size Study Area On Second Floor, 1 Bedroom Finished Basement W Family Room & Office With Sep Ent, Space For 2 Cars, Easy Access To Park/Trails/Golf Course, School, Transit & Weston Go/Up Express Station To Downtown Toronto/Pearson. Minutes To Hwy 401 & 400, Shops/Dining At Stockyard Village & New Development.
详情
- 上市时间: Friday, September 06, 2024
- 3D看房: View Virtual Tour for 73 Buttonwood Avenue
- 城市: Toronto
- 社区: Mount Dennis
- 交叉路口: Jane And Weston
- 客厅: Hardwood Floor, Fireplace, Window
- 厨房: Ceramic Floor, Breakfast Bar, Stainless Steel Appl
- 家庭房: Laminate, Closet, Window
- 厨房: Ceramic Floor, Centre Island
- 挂盘公司: Save Max Real Estate Inc. - Disclaimer: The information contained in this listing has not been verified by Save Max Real Estate Inc. and should be verified by the buyer.

