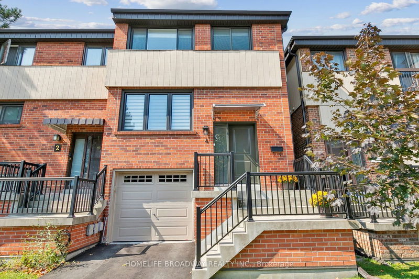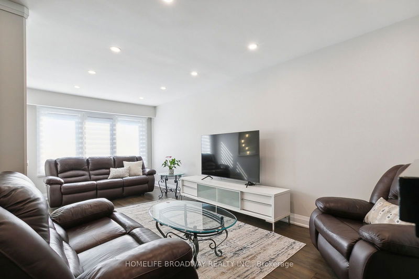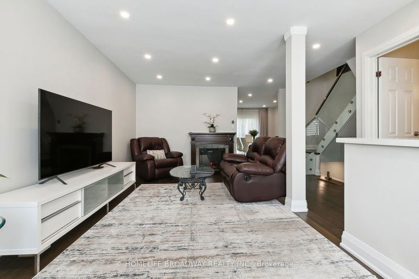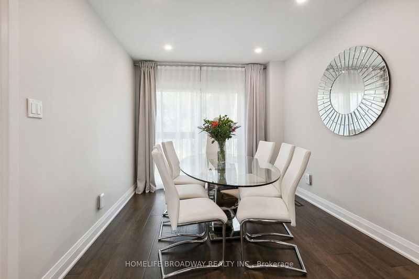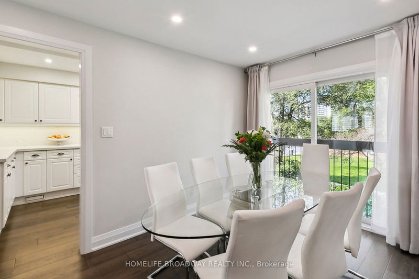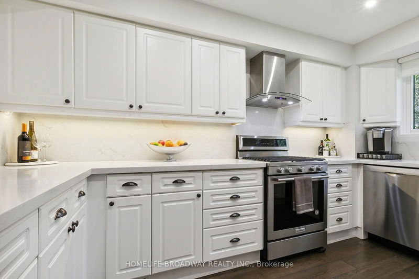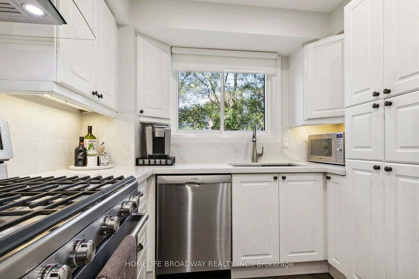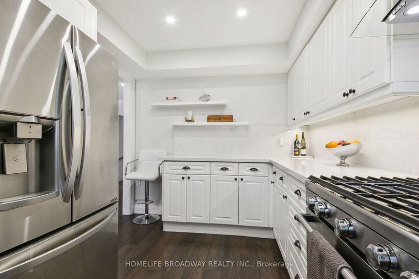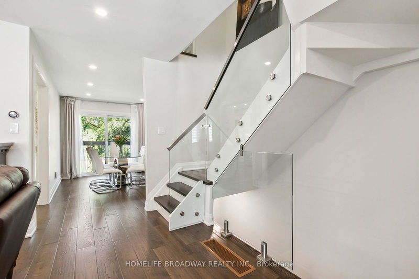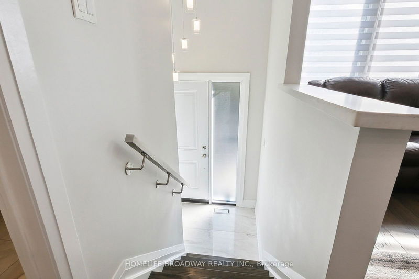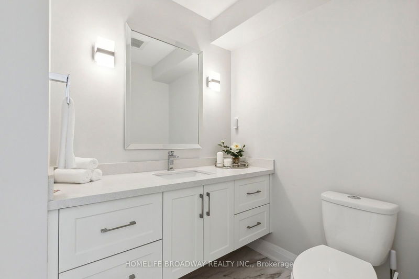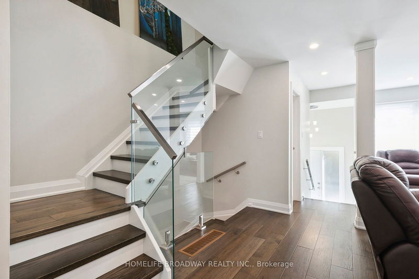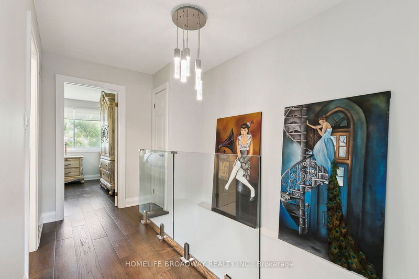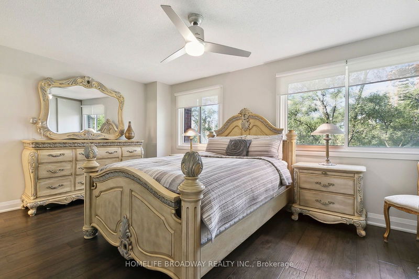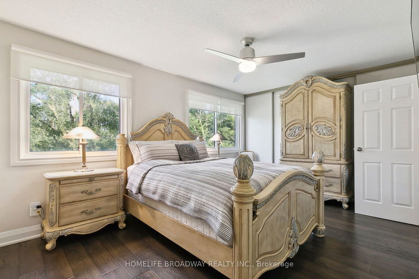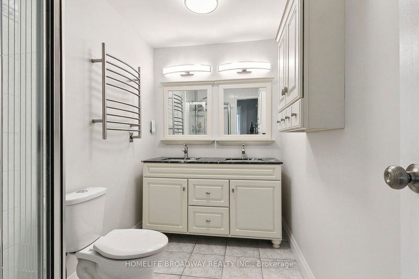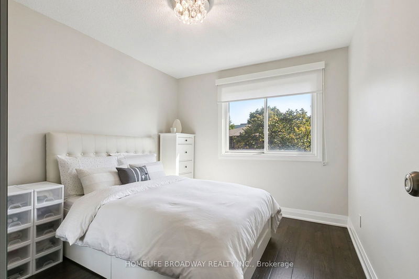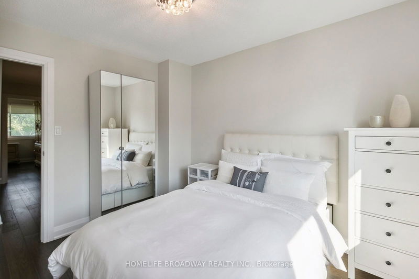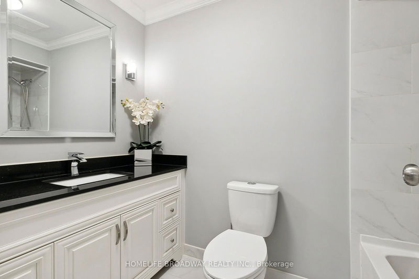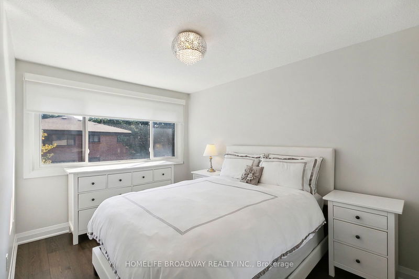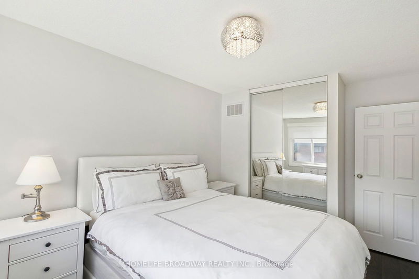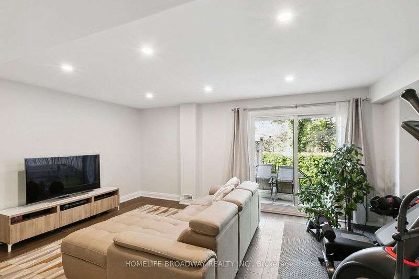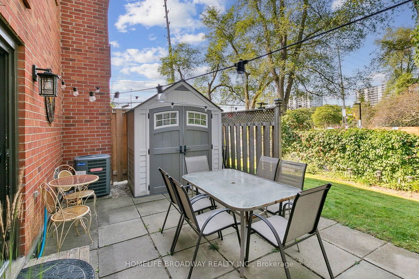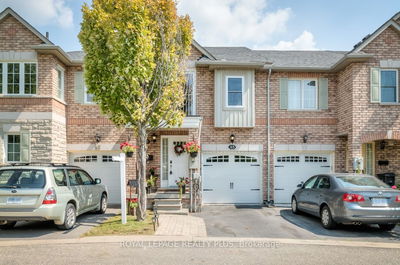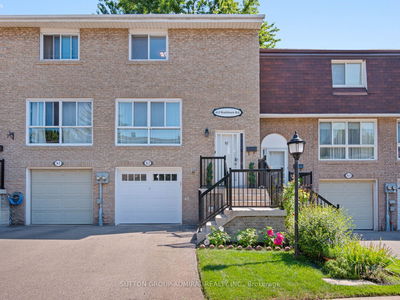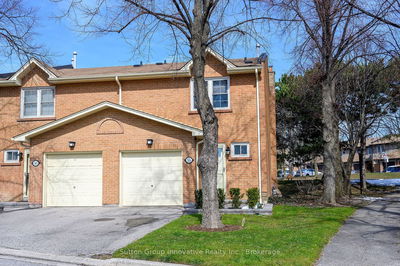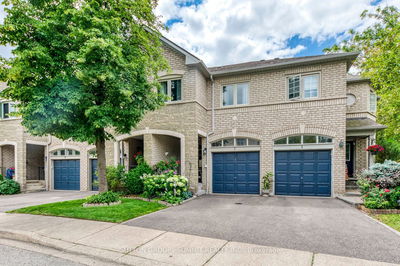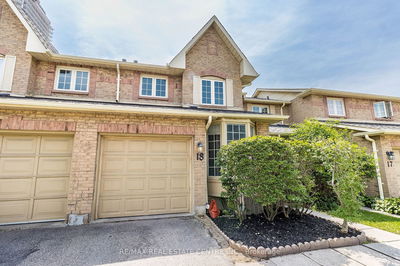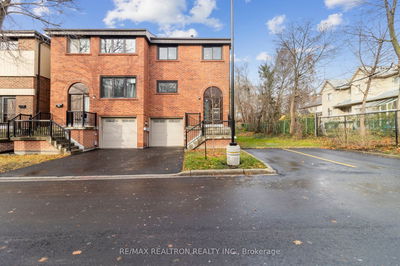Beautiful and very spacious 3 bedrooms, 3 bathrooms, semi-detached family townhome located in a fantastic Etobicoke neighbourhood. This renovated unit features a highly functional layout with finished walkout basement with patio and direct access to the garage. The main floor features kitchen with stainless steel appliances and quartz counters, large living room and sun filled dining area, while the second floor has 3 bedrooms, including generous primary with 3 pcs ensuite. Thousands of dollars spent on quality renovations: new hardwood floors throughout, impressive modern glass stairwell, pot lights, windows, doors and much more. Enjoy the convenience of easy access to parks, schools, golf courses, shopping, major highways 400/401/427 and public transit at your doorstep. This amazing place offers both tranquility and accessibility for those seeking a harmonious blend of comfort and practicality in their daily lives - don't miss the opportunity to call it your next home.
详情
- 上市时间: Thursday, September 05, 2024
- 3D看房: View Virtual Tour for 4 Maple Branch Path
- 城市: Toronto
- 社区: Kingsview Village-The Westway
- 交叉路口: Islington/Dixon
- 详细地址: 4 Maple Branch Path, Toronto, M9P 3T5, Ontario, Canada
- 客厅: Hardwood Floor, Open Concept, Pot Lights
- 厨房: Hardwood Floor, Saloon Doors, Stainless Steel Appl
- 家庭房: Hardwood Floor, W/O To Patio
- 挂盘公司: Homelife Broadway Realty Inc. - Disclaimer: The information contained in this listing has not been verified by Homelife Broadway Realty Inc. and should be verified by the buyer.

