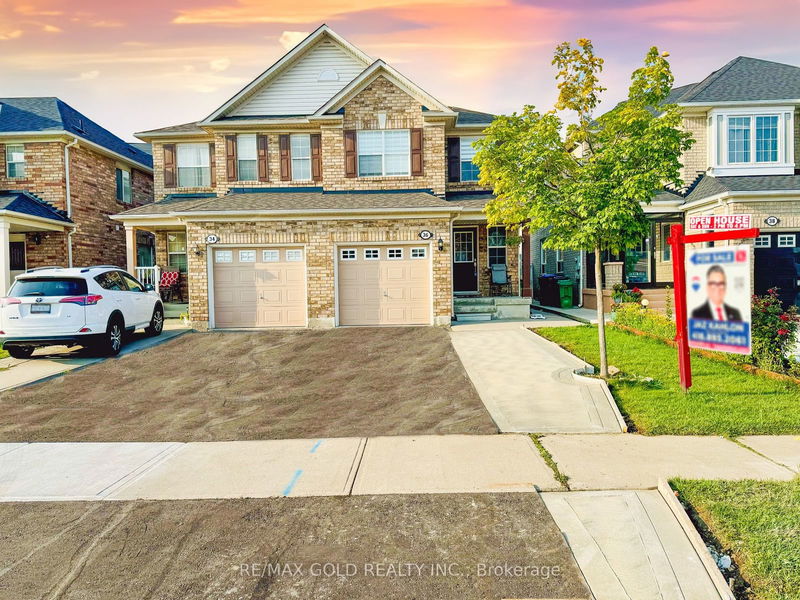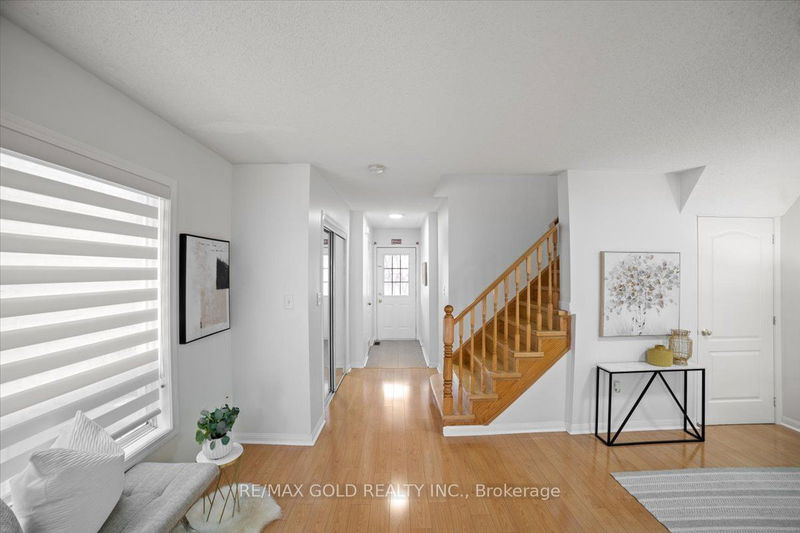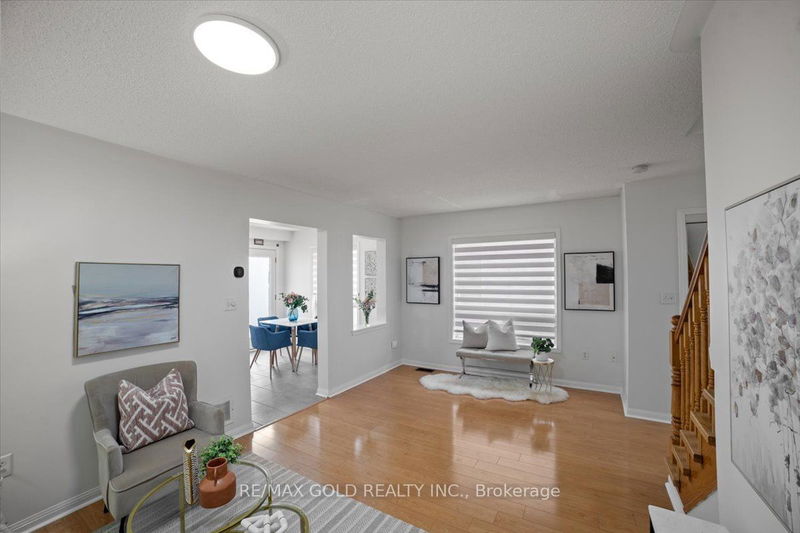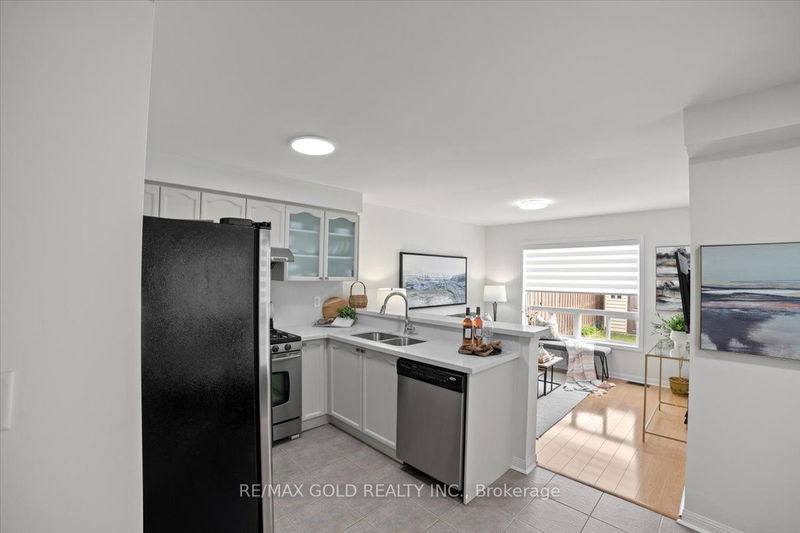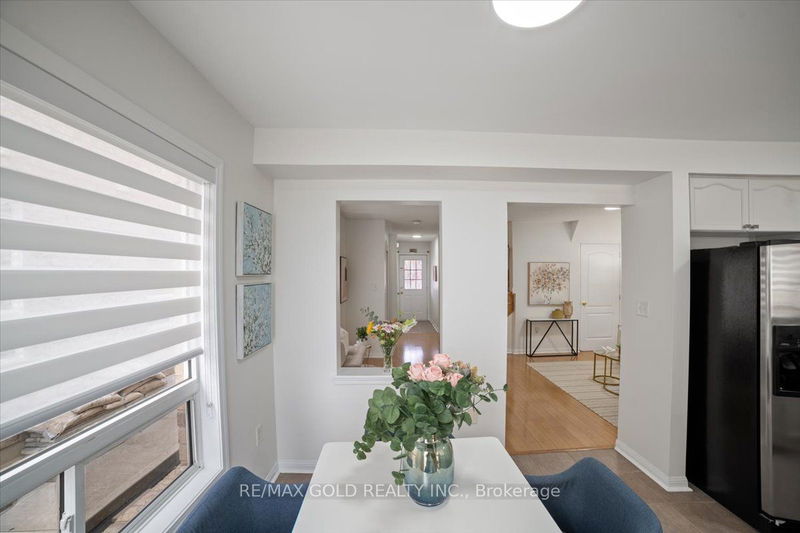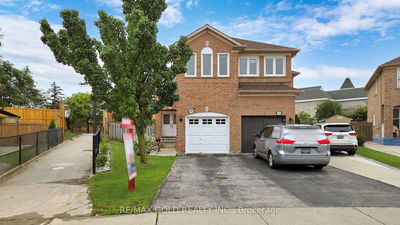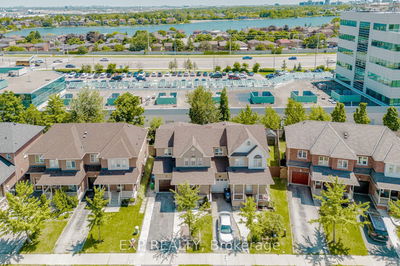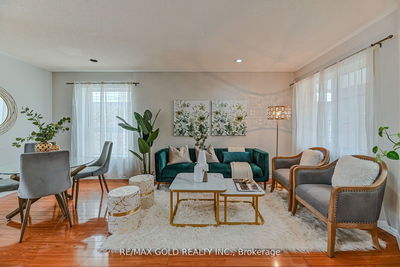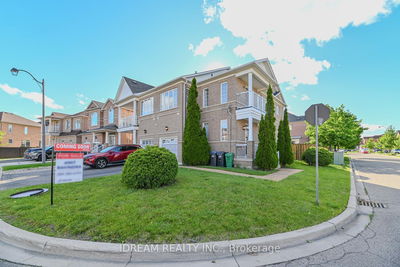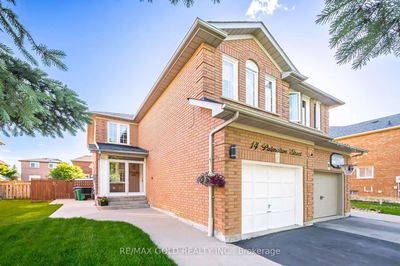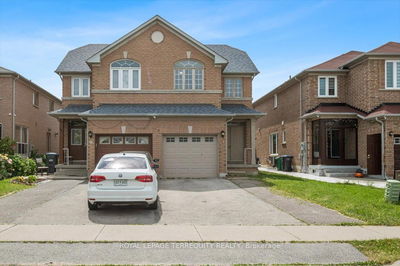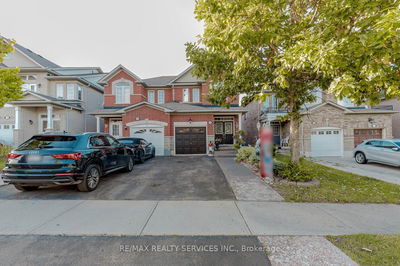Welcome to this stunning 3 + 1 Bedroom semi-detached home, freshly painted and boasting high-quality laminate flooring and ceramic tiles throughout. This spacious property features 3 bedrooms on the second floor, each with ample space and laminate flooring, accompanied by 2 full washrooms for added convenience. The main floor offers a separate living and family room, perfect for entertaining or relaxing with family. The modern kitchen is adorned with quartz countertops and Backslash, providing a sleek and durable workspace. The finished basement apartment adds significant value, featuring an additional bedroom, a full washroom, a cozy sitting area, a cold room, and a fully equipped kitchen. This space is ideal for guests, extended family, or as a potential rental unit.Outside, you'll find a charming backyard with a concrete-finished patio, lush grass, and a storage shed, offering both functionality and a pleasant outdoor retreat. Additional highlights include a 1-car garage and a 2-car driveway, ensuring ample parking for your family and guests. Don't miss out on this well-maintained, move-in-ready home with versatile living spaces and modern finishes. ***FRESHLY EXTENDED DRIVEWAY ( 4 CARS)*** Schedule your showing today!
详情
- 上市时间: Thursday, September 05, 2024
- 3D看房: View Virtual Tour for 36 Herdwick Street
- 城市: Brampton
- 社区: Gore Industrial North
- 交叉路口: Airport/Castlemore
- 详细地址: 36 Herdwick Street, Brampton, L6S 6L7, Ontario, Canada
- 客厅: Laminate
- 家庭房: Laminate
- 厨房: Ceramic Floor, Quartz Counter
- 厨房: Ceramic Floor
- 客厅: Vinyl Floor
- 挂盘公司: Re/Max Gold Realty Inc. - Disclaimer: The information contained in this listing has not been verified by Re/Max Gold Realty Inc. and should be verified by the buyer.

