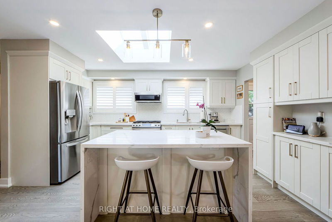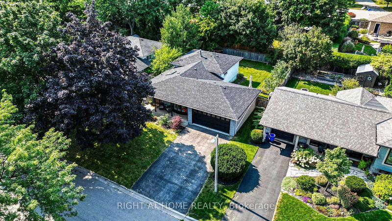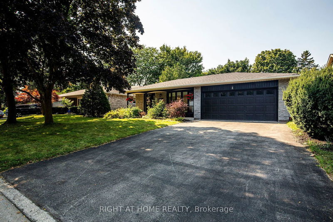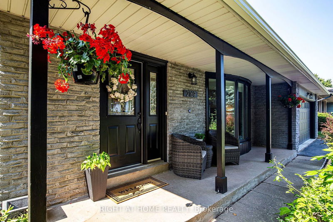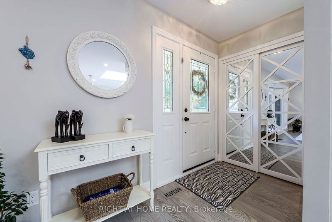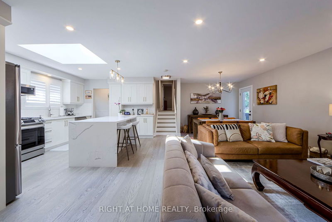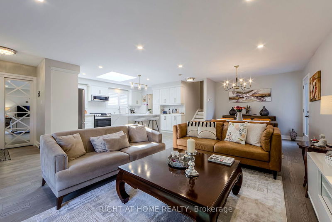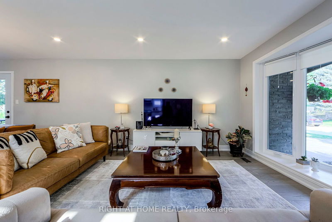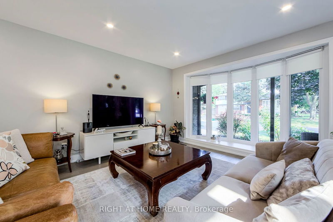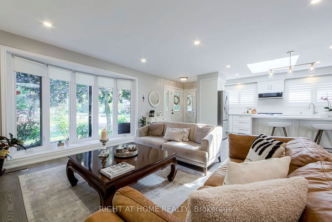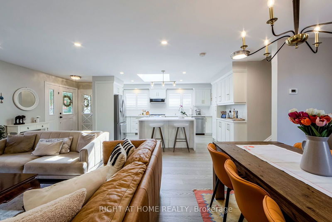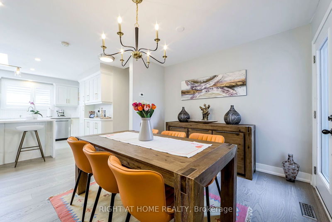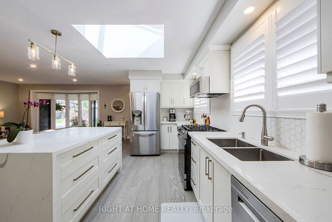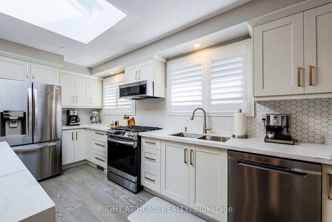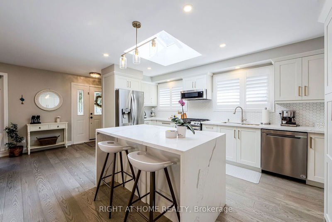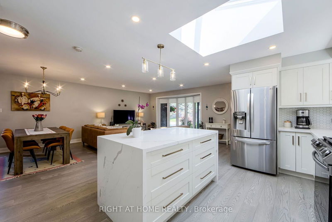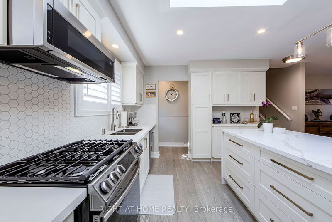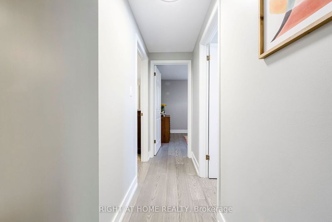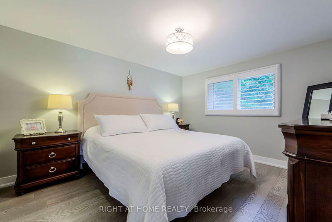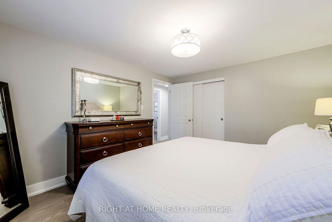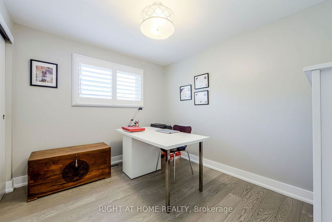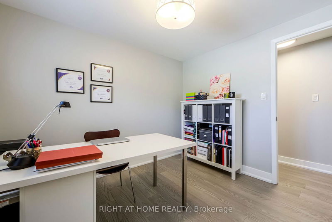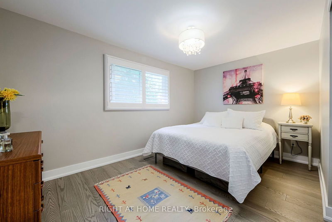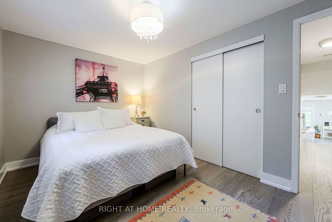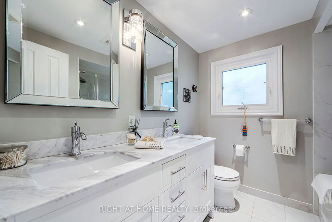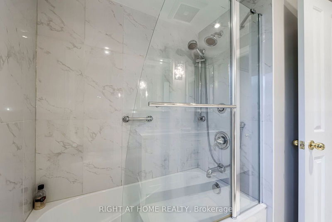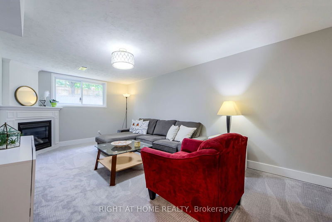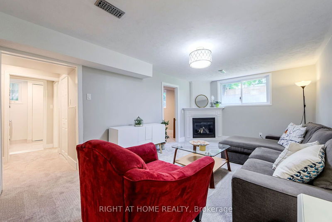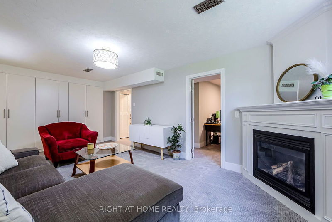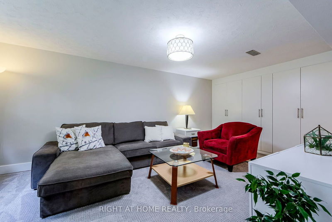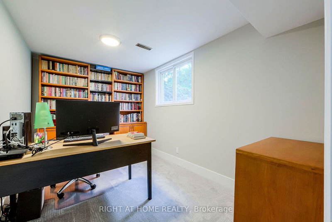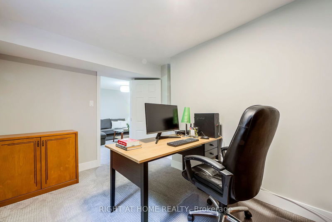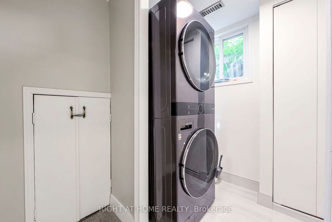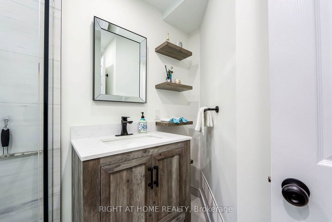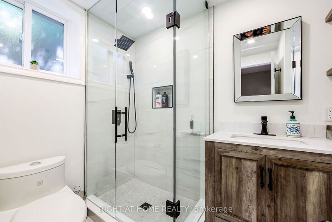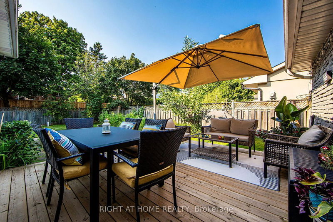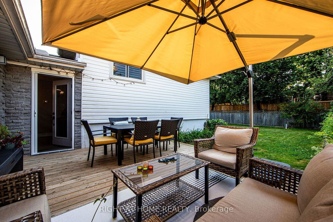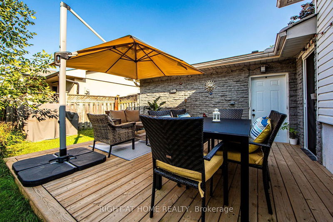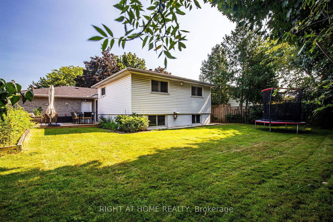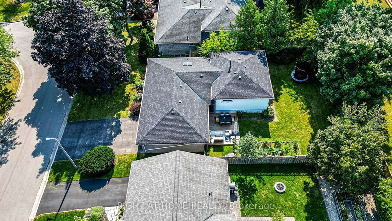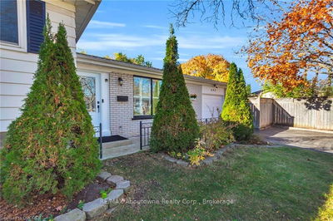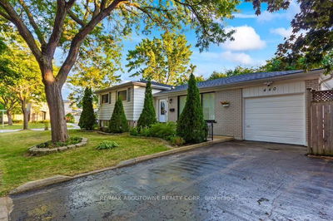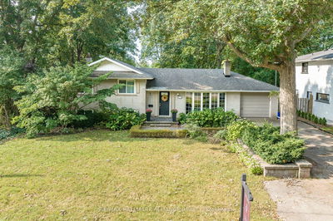Stunning& Completely Reno'd 3+1 Bed, 2 Full Bath Home In Prime Bronte! 1793 SQFT Living Space! Bright&Spacious Main Level Living Area Is Fully O/C. Eng. Hwood, Flat Ceilings& LED Pot Lights T/O. Large Living Area w/A New Bow Window(22') Overlooking Treelined Sunnyvale Combined w/Dining Area Featuring A W/O To The Yard W/Deck(22'). Chef's Dream Kitchen(22') w/Double Skylight, All Newer Appliances(21')& Gas Stove, Quartz Tops, Extra Large Drawers, Pantry, Large Island W/Waterfall Quartz Top! Upper Level w/Eng. Hardwood& California Shutters(21')T/O. Large Primary and 2 More Good Sized Bedrooms w/ Closets and Gorgeous 4Pc Bath w/A Double Sink Vanity Completes This Level. Lower Level Family Room W/ Brand New Carpet(24'), Wall To Wall B/I Cabinet(24') & Gas Fireplace and Another Bedroom/Office w/Bookcase Both Featuring Above Grade Windows Allowing Lots Of Natural Light In! Lower Level New Bathroom(23') W/Gorgeous Tiling, Stand-In Glass Enclosed Shower& Vanity Cab. Laundry Room(23')w/Front Loading High End Duo.
详情
- 上市时间: Thursday, September 05, 2024
- 3D看房: View Virtual Tour for 2169 Sunnyvale Drive
- 城市: Oakville
- 社区: Bronte West
- 交叉路口: Rebecca / Surrey / Sunnyvale
- 详细地址: 2169 Sunnyvale Drive, Oakville, L6L 1W6, Ontario, Canada
- 客厅: Hardwood Floor, Open Concept, Pot Lights
- 厨房: Skylight, Hardwood Floor, California Shutters
- 家庭房: Broadloom, Fireplace, B/I Closet
- 挂盘公司: Right At Home Realty - Disclaimer: The information contained in this listing has not been verified by Right At Home Realty and should be verified by the buyer.

