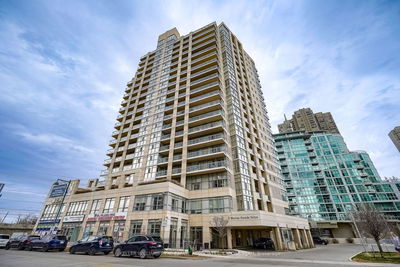Discover the perfect blend of style and convenience in this chic multi-level condo, featuring an inviting layout with approximately 600-699 sq. ft. of living space. The open-concept living and dining areas are highlighted by sleek wood floors, offering a seamless flow and ample room for entertaining. The well-appointed kitchen, also with wood flooring, integrates effortlessly into the living space, creating a cohesive and functional environment. Retreat to the cozy primary bedroom with broadloom flooring, where you can enjoy direct access to your private balcony ideal for unwinding after a long day. With modern amenities like central air conditioning, gas heating with forced air, and the added convenience of an underground parking space and elevator access, this home checks all the boxes. Whether you're a first-time buyer or looking to downsize, this property offers a stylish, low-maintenance lifestyle in a desirable setting.
详情
- 上市时间: Wednesday, September 04, 2024
- 城市: Toronto
- 社区: High Park-Swansea
- 交叉路口: Lakeshore/Windermere
- 详细地址: 2401-103 The Queensway Avenue, Toronto, M6S 5B6, Ontario, Canada
- 客厅: Wood Floor, Combined W/Dining
- 厨房: Wood Floor, Open Concept
- 挂盘公司: Luxury Homes World Inc. - Disclaimer: The information contained in this listing has not been verified by Luxury Homes World Inc. and should be verified by the buyer.



































