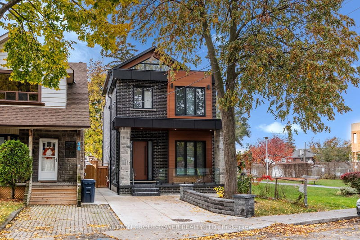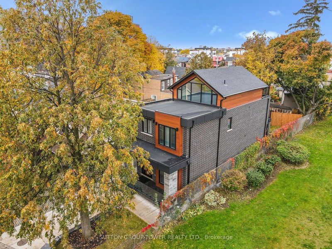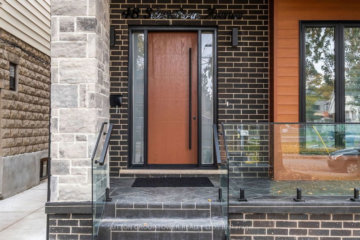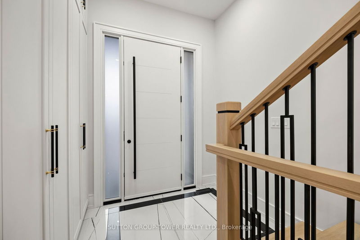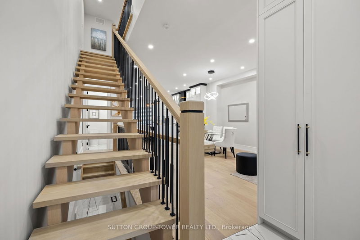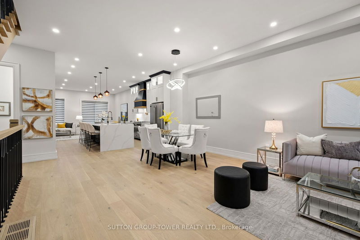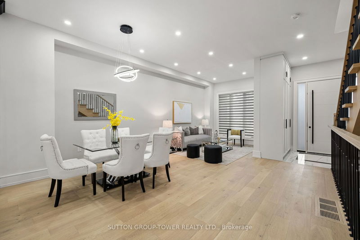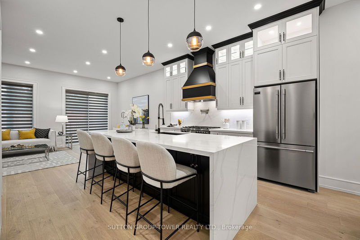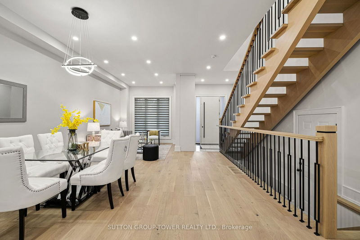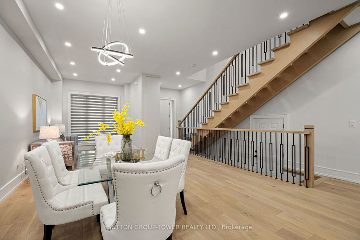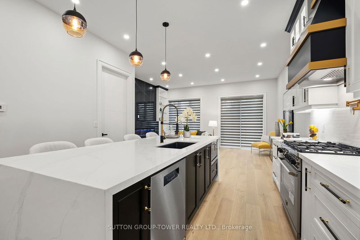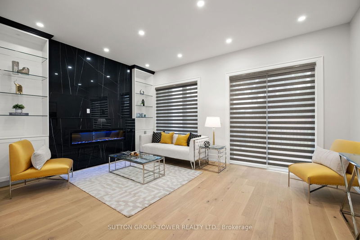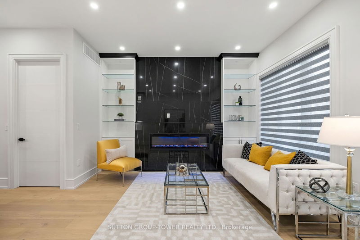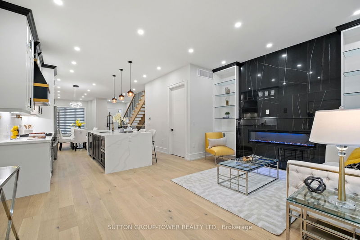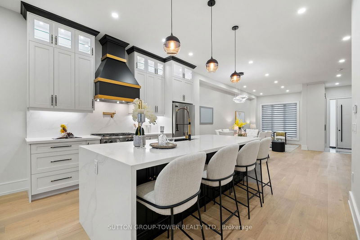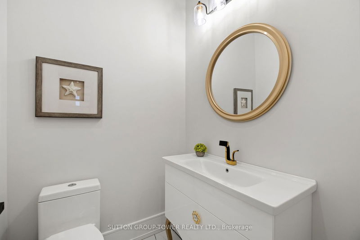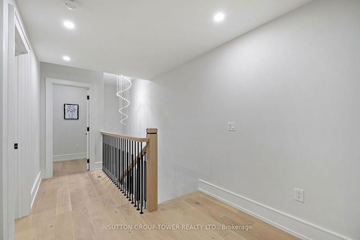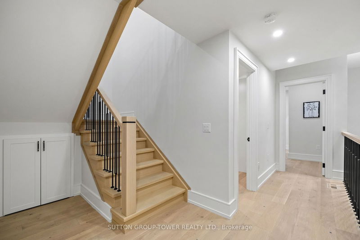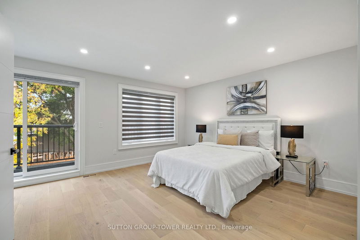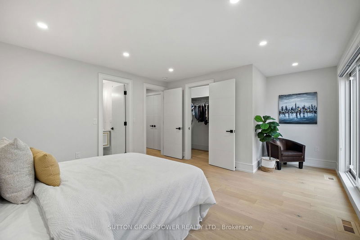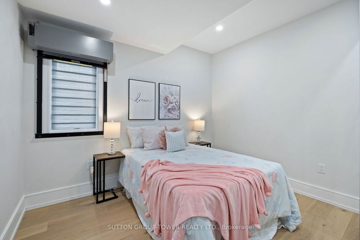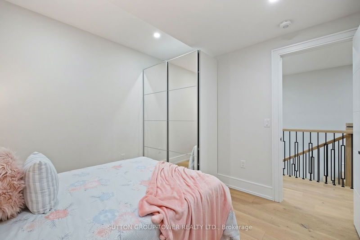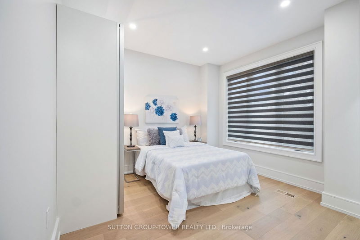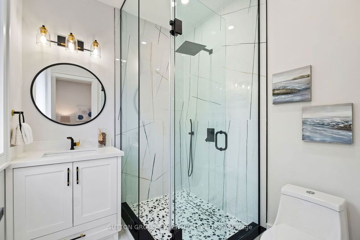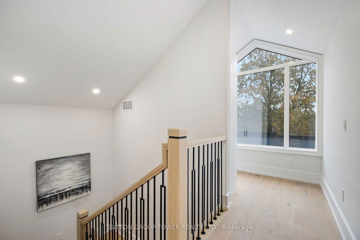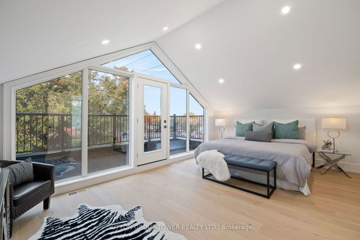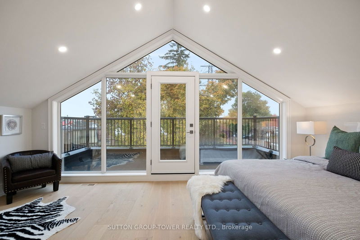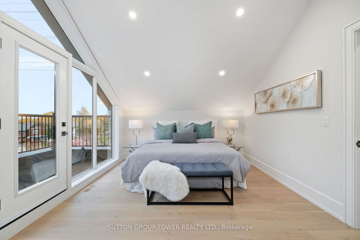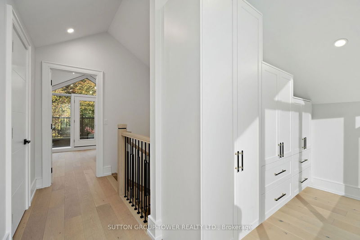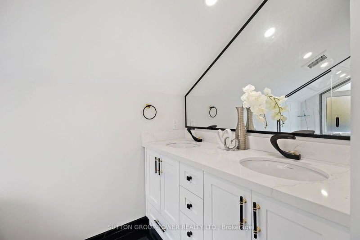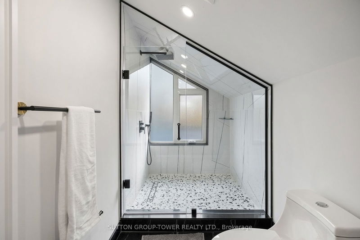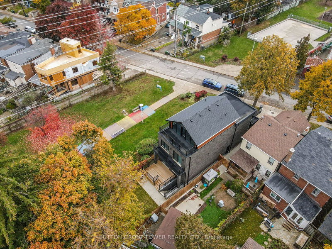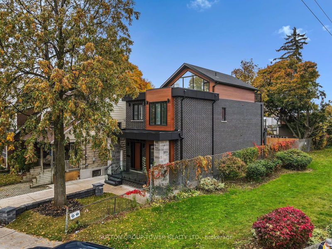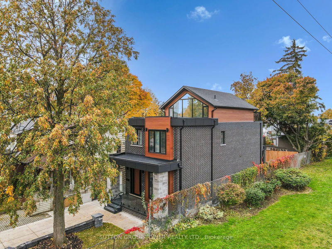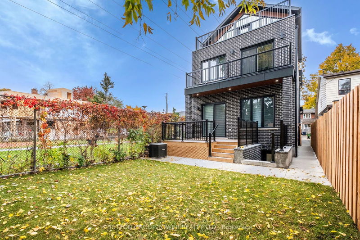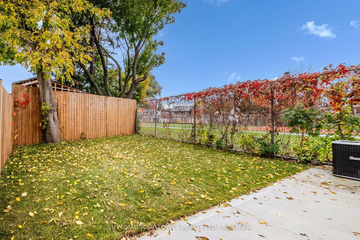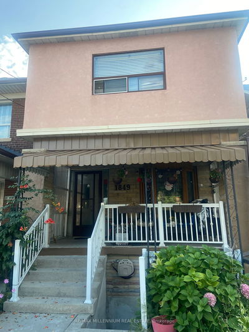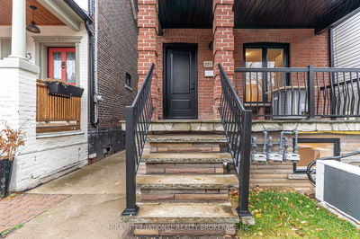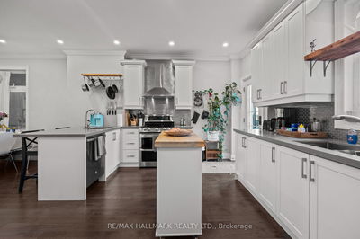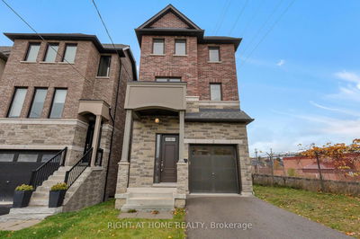Rarely Offered Extraordinary Custom Modern 3 Storey Home With 4 Beds And 4 Baths. Splendid Luxurious New Build Of Fine & Modern Functionalities. Sophisticated & Elegant Living Space, Meticulously Finished Top To Bottom With Great Attention To Detail. Soaring 10 Ft Ceilings On Main Floor, Huge Custom Kitchen With Walk-In Pantry & Island. Family Room With A Media Centre And Fireplace Across The Back, Walkout To A Gorgeous Deck. Large Windows Throughout Enabling Tons Of Natural Light. High-End Appliances, Cabinetry. Second Floor Featuring 9ft Ceilings, 3 Spacious Bedrooms, One With An Ensuite, Ample Closet Space & Laundry Closet. Bonus Third Floor Primary Bedroom With Walk In Closet, 5 Pc Ensuite And Walkout To Rooftop Deck. 2700 Sq Ft Above Grade. Shows Like A Model Home. Walk To St. Clair Restaurants & Shops, Transit, & Much More.
详情
- 上市时间: Wednesday, September 04, 2024
- 城市: Toronto
- 社区: Weston-Pellam Park
- 交叉路口: St Clair & Silverthorn
- 客厅: Hardwood Floor, Pot Lights, Combined W/Dining
- 厨房: Hardwood Floor, Quartz Counter, Centre Island
- 家庭房: Hardwood Floor, Electric Fireplace, W/O To Deck
- 挂盘公司: Sutton Group-Tower Realty Ltd. - Disclaimer: The information contained in this listing has not been verified by Sutton Group-Tower Realty Ltd. and should be verified by the buyer.

