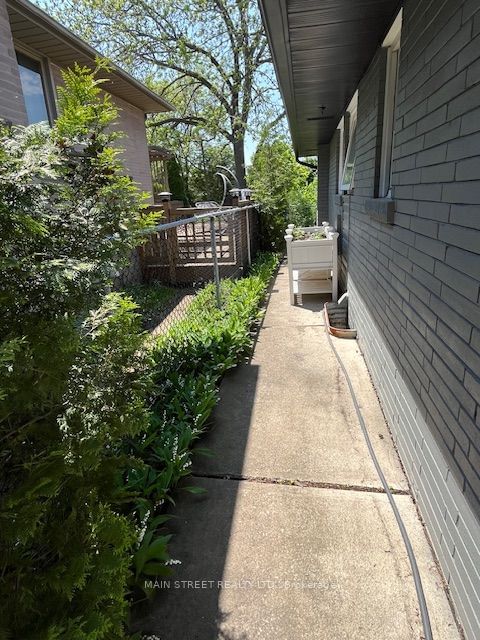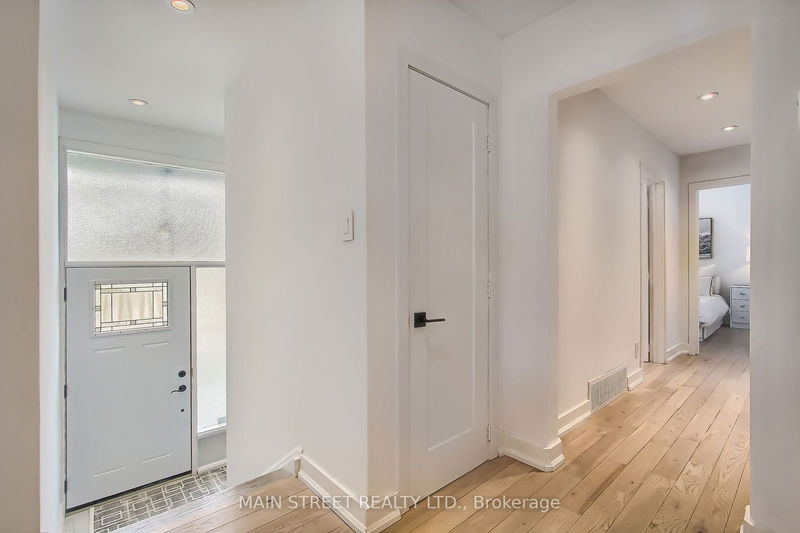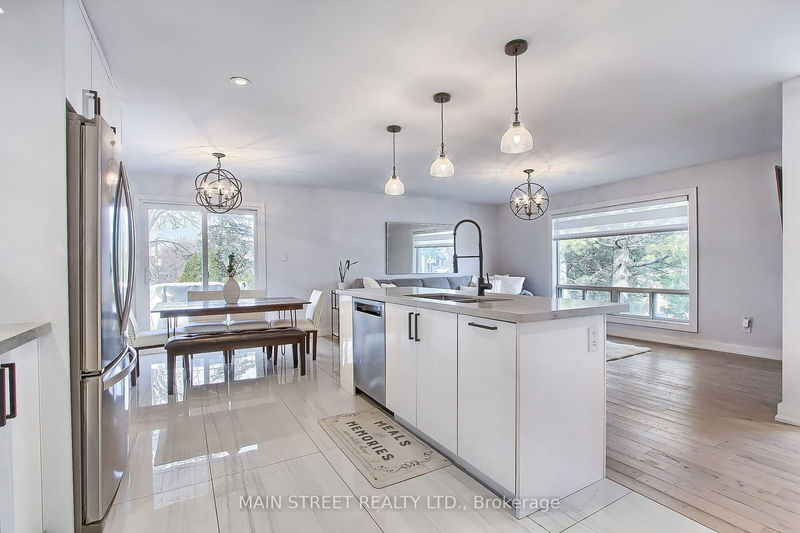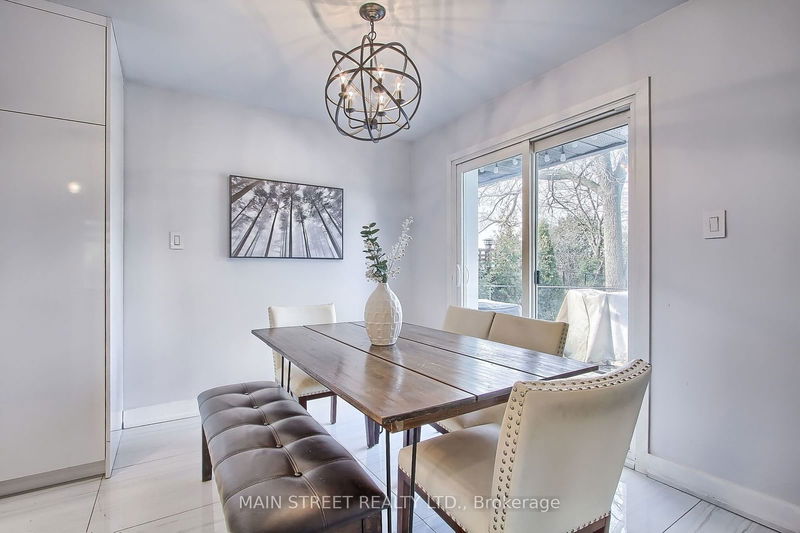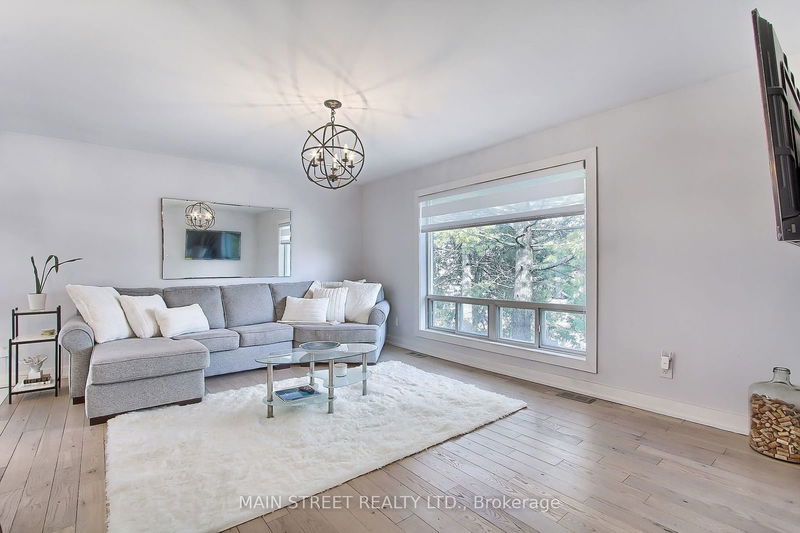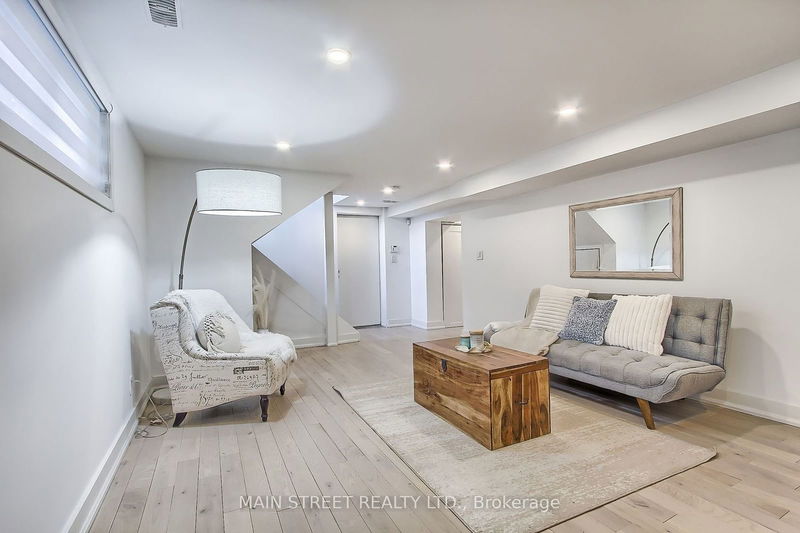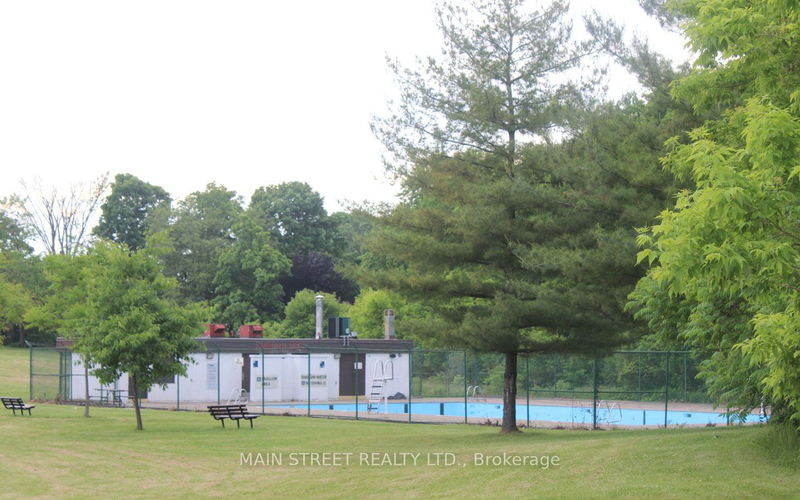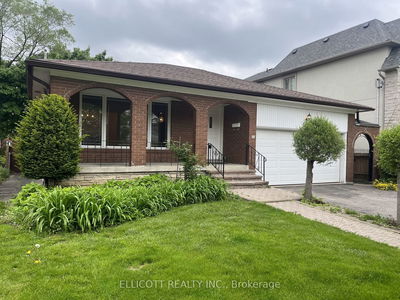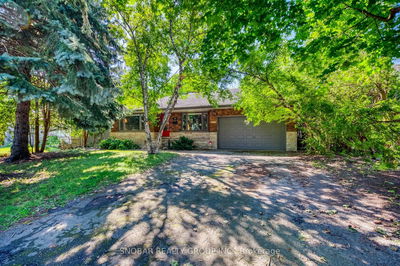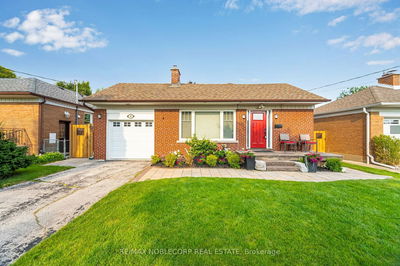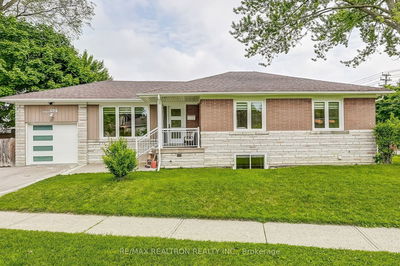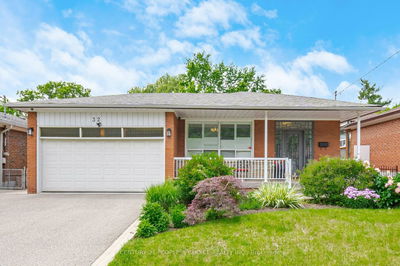Extensively renovated inside & outside throughout between 2020 to 2022; so many new features! Just turn the key & move in! Located in prestigious Princess-Rosethorn of multi-million $$ new homes! This home leads into open concept, spacious living-dining-kitchen rooms with Stainless steel appliances, Quartz countertops; new light colored plank hardwood and porcelain flooring throughout. New Zebra blinds throughout! Diningroom leads out to additional outdoor dining & lounging new deck in the backyard. The backyard flows into its own private treed ravine. Newer finished lower level provides a spacious additional family room/office. On this level is another new 3 pc bathroom w. soaker tub. Lower level features direct access to rare 2-car garage. Walk to West Deane & Ravencrest Parks with public pool, tennis courts. TTC, top-ranked schools. 7 minutes to Airport.
详情
- 上市时间: Tuesday, September 03, 2024
- 3D看房: View Virtual Tour for 1 Hillavon Drive S
- 城市: Toronto
- 社区: Princess-Rosethorn
- 交叉路口: Martingrove and Rathburn
- 详细地址: 1 Hillavon Drive S, Toronto, M9B 2P4, Ontario, Canada
- 客厅: Hardwood Floor, Pot Lights, Large Window
- 厨房: Porcelain Floor, Centre Island, Quartz Counter
- 家庭房: Hardwood Floor, Access To Garage, Renovated
- 挂盘公司: Main Street Realty Ltd. - Disclaimer: The information contained in this listing has not been verified by Main Street Realty Ltd. and should be verified by the buyer.










