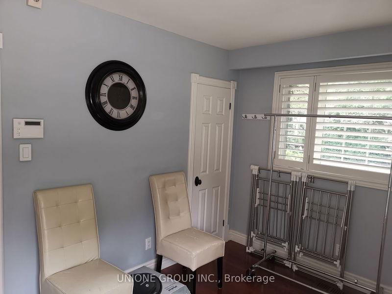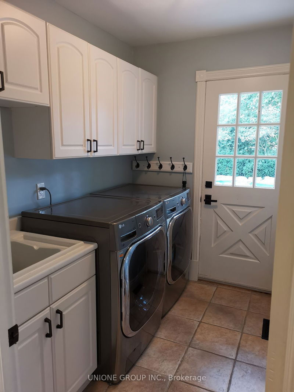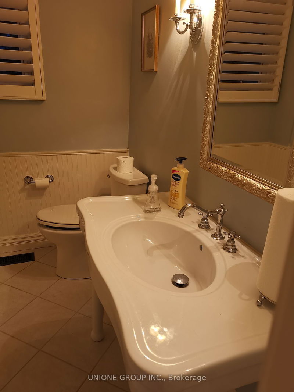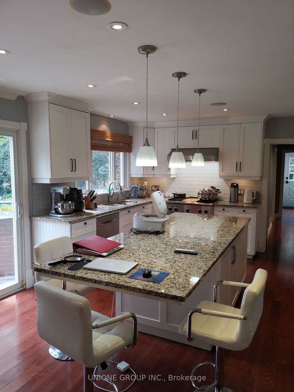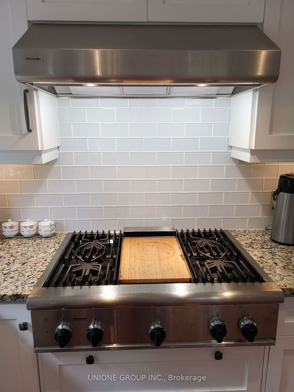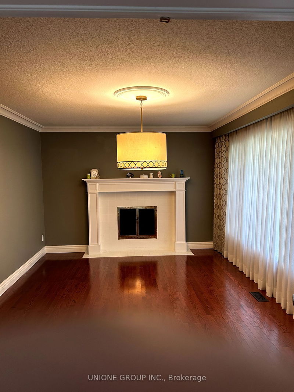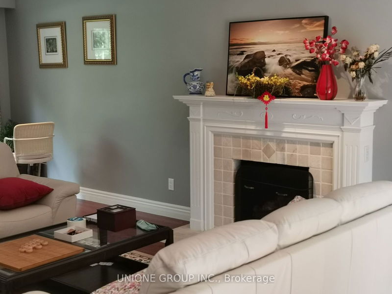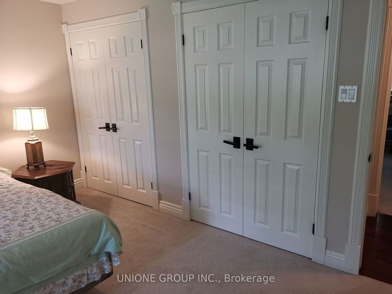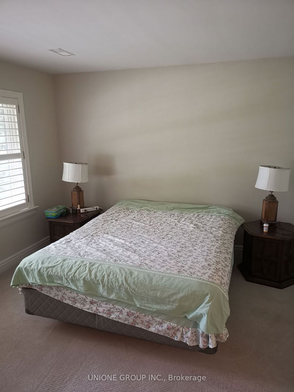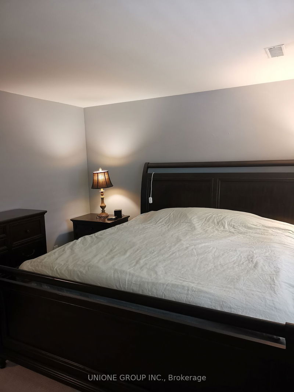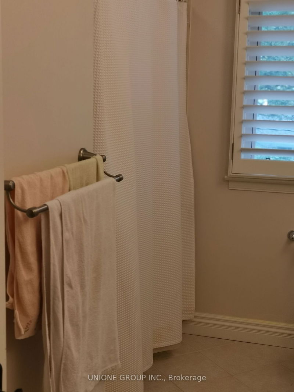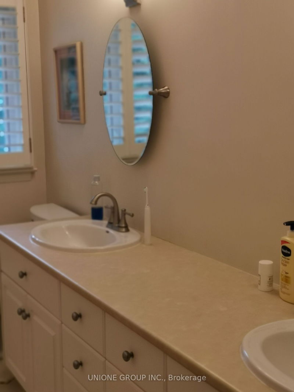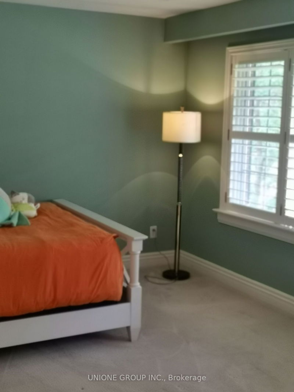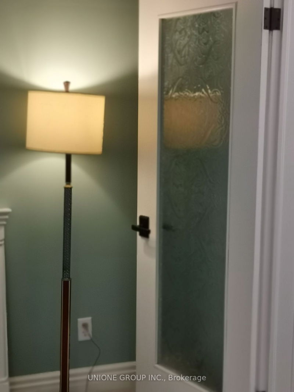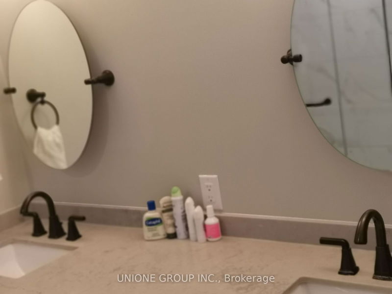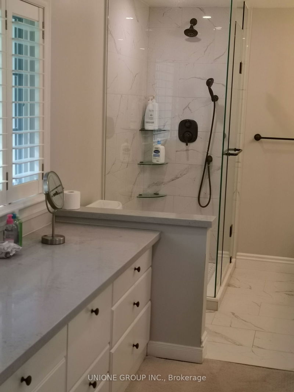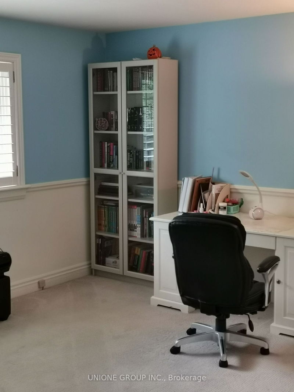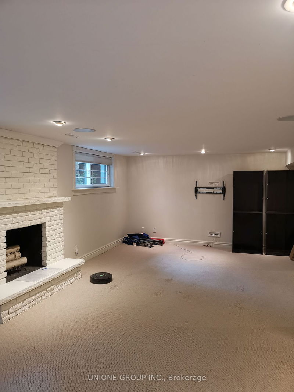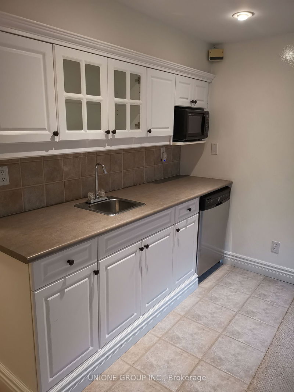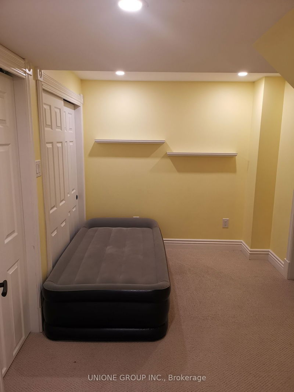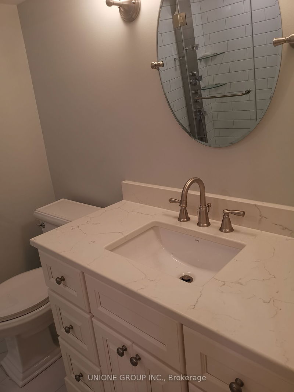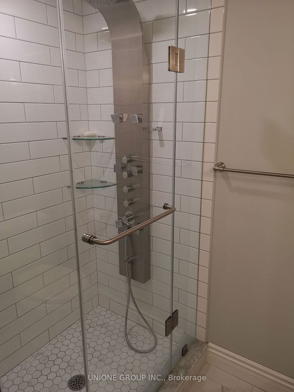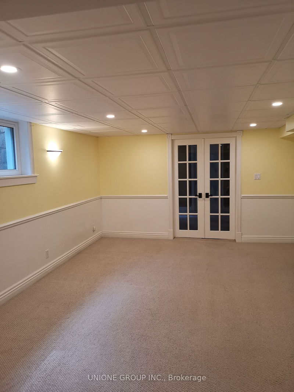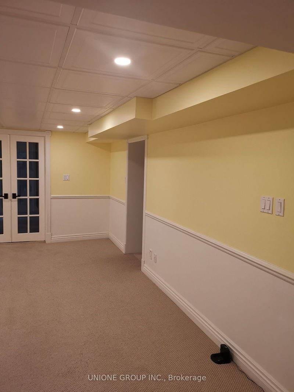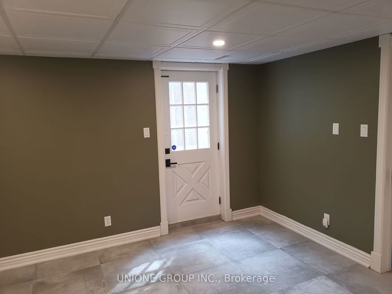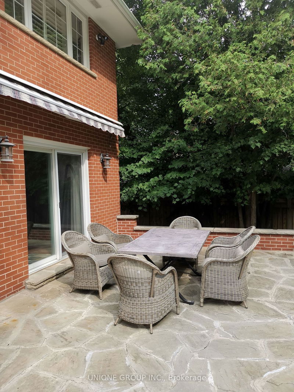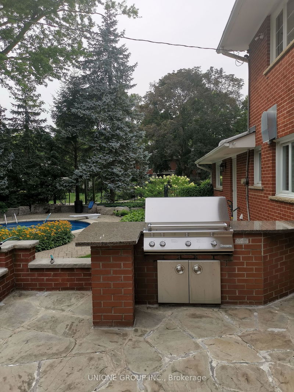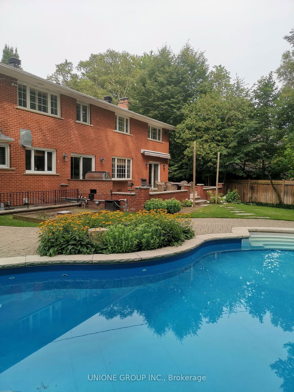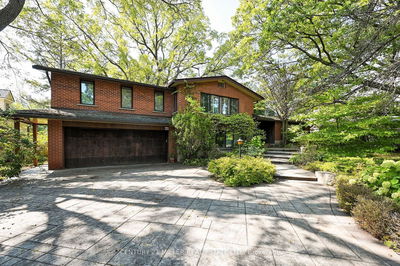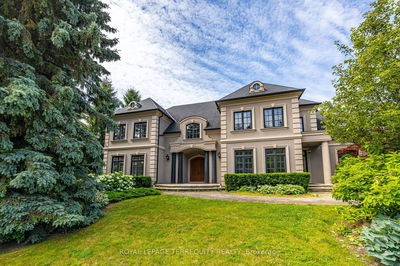Classic red brick georgian style home situated on a mature lot in sought after Morrison. This highly desirable family home feature 5+1 bedrooms and 3.1 bathrooms with almost 5,000 square feet of living space. The traditional floor plan provides a functional layout while still providing nice flow and space to entertain in Large windows keep all the rooms bright and sunny throughout the day. The eat-in gourmet kitchen is open to the family room and features high end appliances, a large island with bar seating, a walk-out to extensive stone patios and built-in natural gas BBQ.The main floor also offers a. large formal living room and a separate dining room. A practical back hallway features a. powder room, laundry room and mud room as well as outer door access. Upstairs you will find 5 find 5 bedrooms all of good size with ample closet space. The primary suite catches the morning light and has a large walk-through closet as you enter the primary ensuite. Completely remodeled this space features doubles inks and a stunning glass enclosed shower. The lower level is very functional for a family- a large recreation space with custom wet bar home gym, home office with walk-up to reat yard and sixth bedroom with ensuite are all found down here. The west facing backyard is a highlight of this home. Fully landscaped with salt-water pool, hot tub( new 2020), full irrigation system, landscape lighting and plenty of patio space for your family to enjoy. Walking distance to some of the area's best schools, Gairloch gardens, the lake and downtown Oakville. Just a short drive to Longos or Whole Foods plaza as well as all major highways (QEW,403,407) and either Oakville or Clarkson GO Train stations.
详情
- 上市时间: Monday, September 02, 2024
- 城市: Oakville
- 社区: Eastlake
- 交叉路口: 160 cairncroft road
- 详细地址: 160 Cairncroft Road, Oakville, L6J 4L9, Ontario, Canada
- 厨房: B/I Appliances, B/I Fridge, B/I Microwave
- 客厅: Main
- 挂盘公司: Unione Group Inc. - Disclaimer: The information contained in this listing has not been verified by Unione Group Inc. and should be verified by the buyer.



