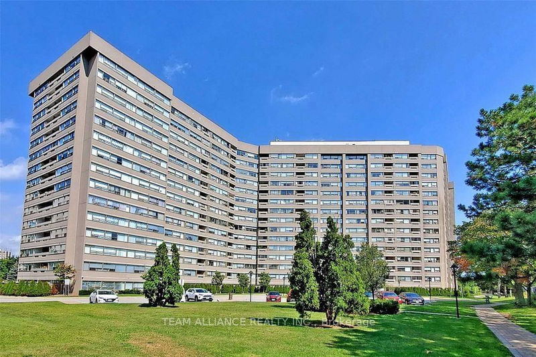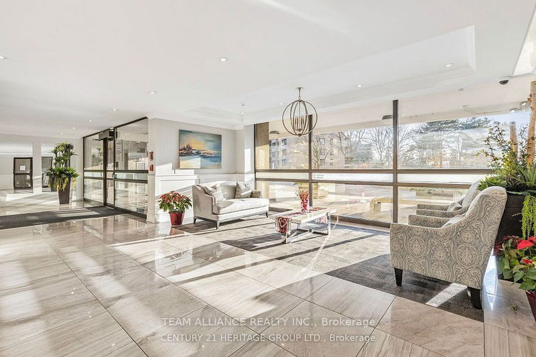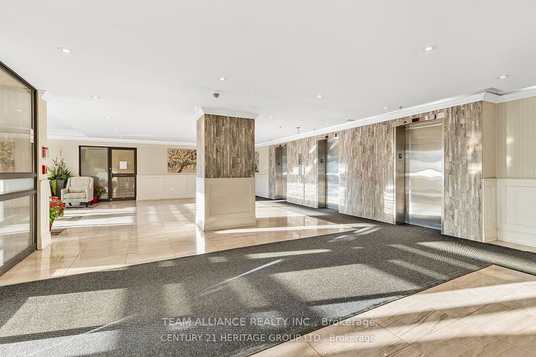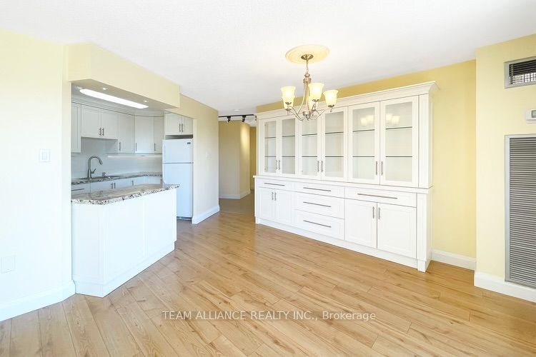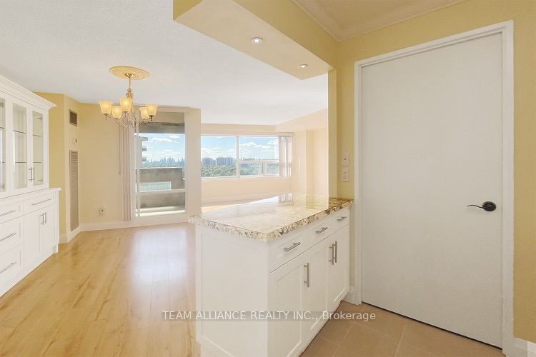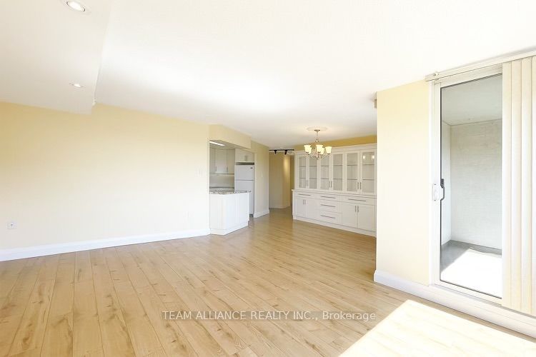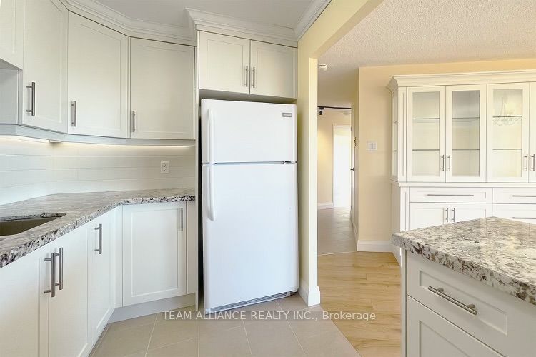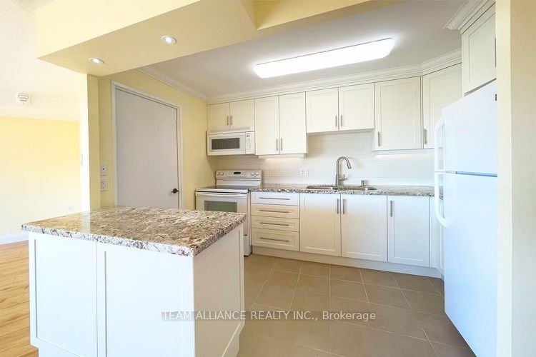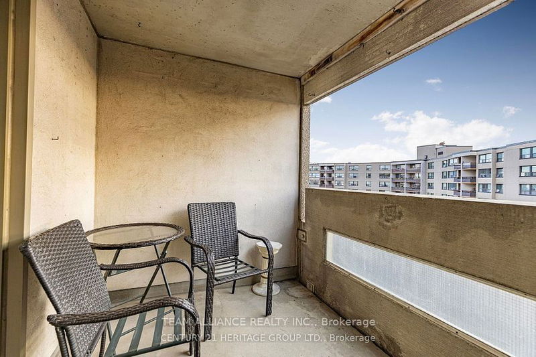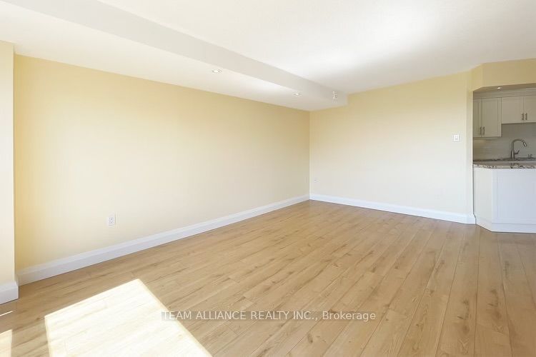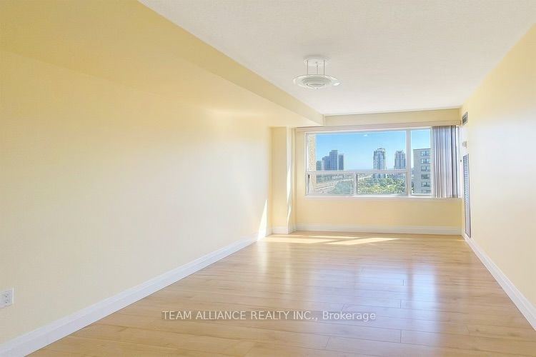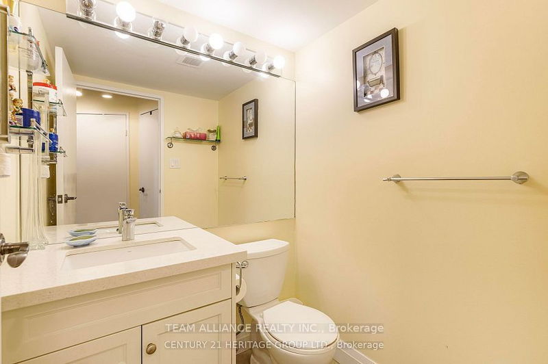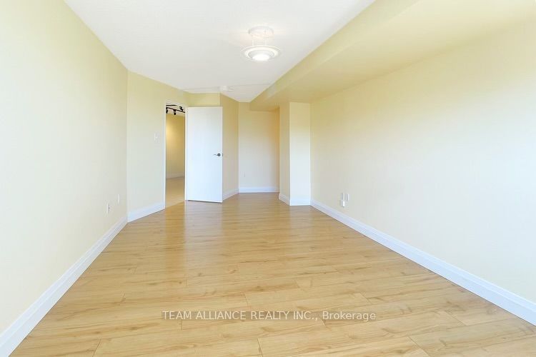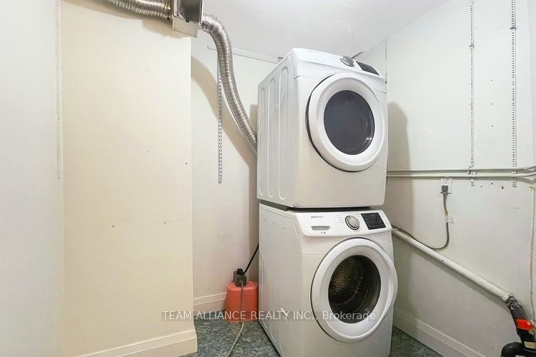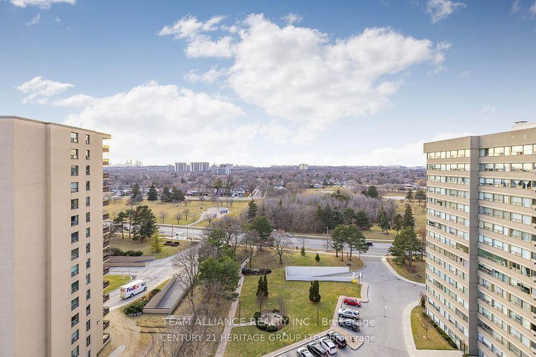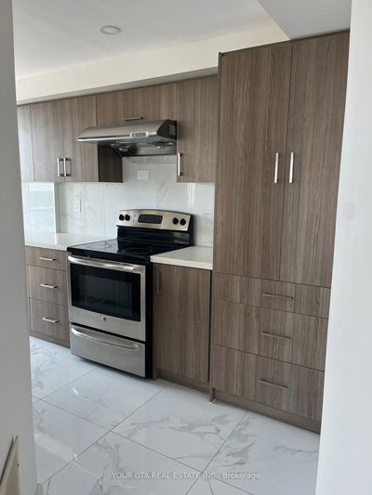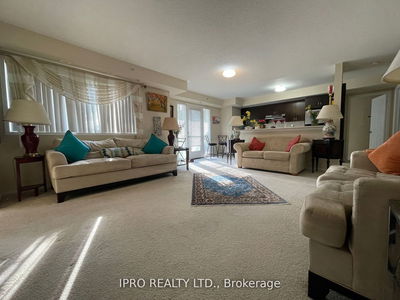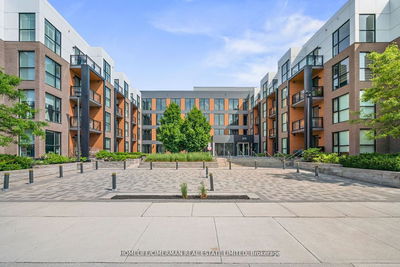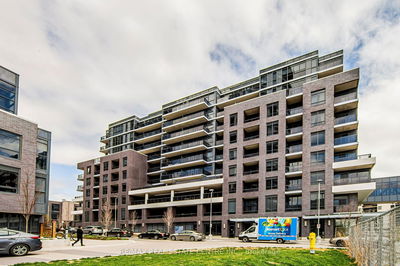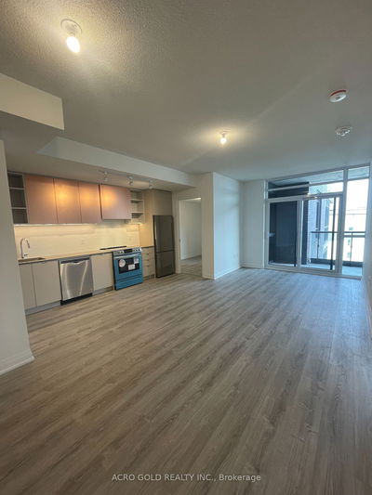Renovated 3 bedrooms 1.5 washrooms 1400 sqf corner unit on higher floor. Sun-filled open concept living/dining room leading to a balcony with stunning south west views. Updated kitchen with granite counters and undermount sink. Separate pantry room with ensuite Laundry. 3 Generous sized bedroom with large windows. Unit is equipped with several closets for ample storage. Rent Includes All Utilities Plus Cable Tv. Easy access To 427/Qew. Minutes To Airport. Walking Distance To Shopping, Parks, Schools.
详情
- 上市时间: Monday, September 02, 2024
- 城市: Toronto
- 社区: Etobicoke West Mall
- 交叉路口: Burnhamthorpe & The West Mall
- 详细地址: 1519-475 The West Mall, Toronto, M9C 4Z3, Ontario, Canada
- 厨房: Porcelain Floor, Granite Counter, Undermount Sink
- 客厅: Laminate, Walk-Out, Open Concept
- 挂盘公司: Team Alliance Realty Inc. - Disclaimer: The information contained in this listing has not been verified by Team Alliance Realty Inc. and should be verified by the buyer.

