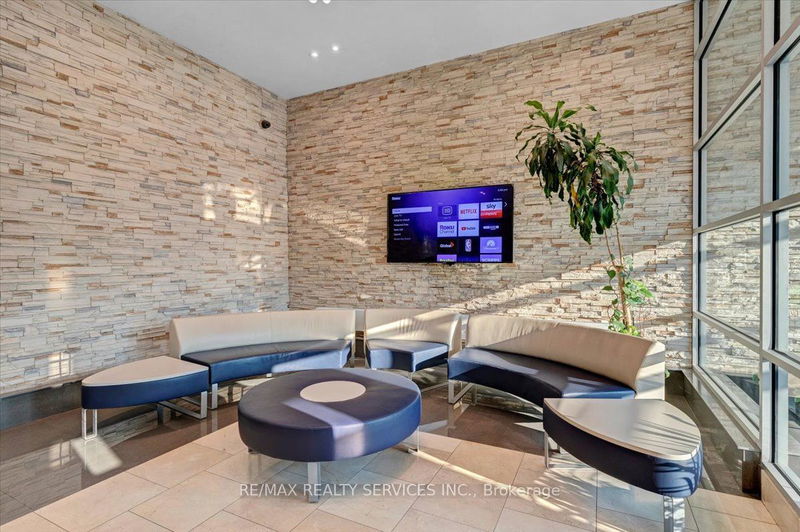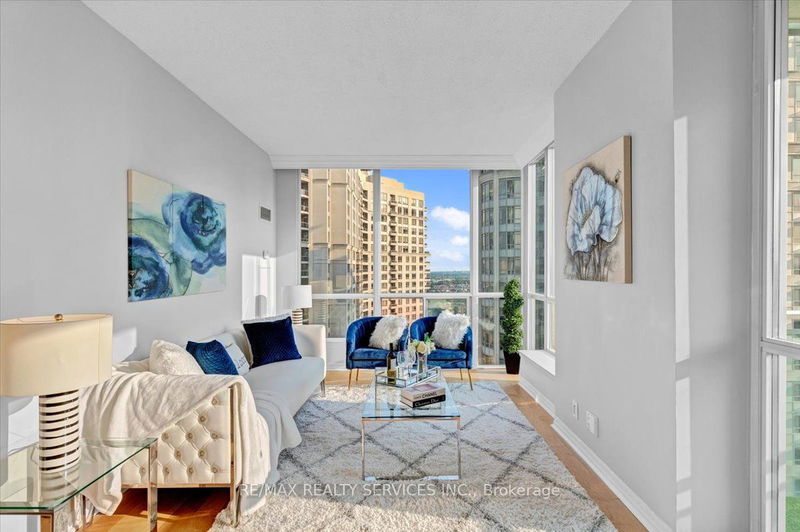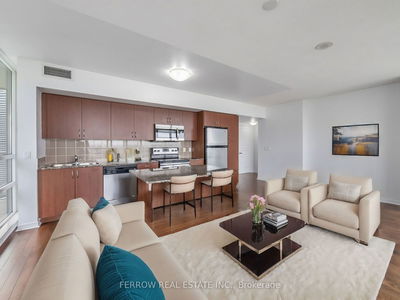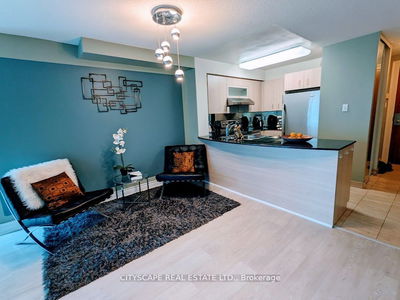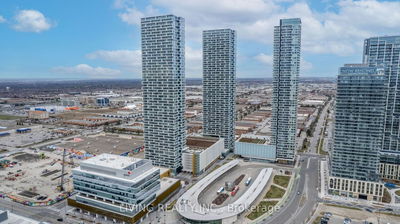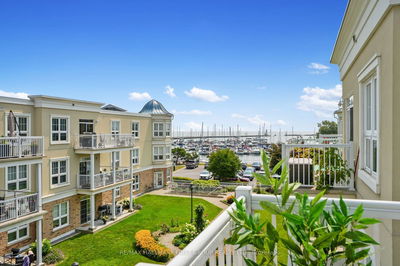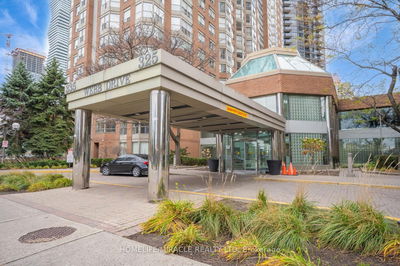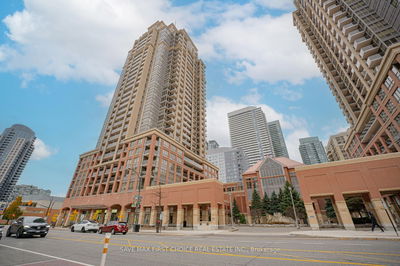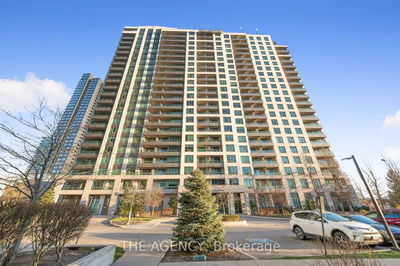Absolutely Stunning 2 Bedroom(s) + Den & 2 Full Bathroom(s) Corner Unit Overlooking City Hall & Celebration Square With a Large Balcony and Gorgeous Sunsets! Extra Wide Floor-To-Ceiling Windows Makes This Beauty Bright And Airy With Tons Of Natural Light. The Stylish Open Concept Living Space & Split Bedrooms Floor Plan Offers Approximately 950 Sf Of Contemporary Style, 9 Ft Ceilings And Many Upgrades Throughout. Enjoy The Unique Versatility Of Apartment Living With A Primary Bedroom & A 3 Piece Ensuite. A Second Bedroom, An Additional 3 Piece Bathroom And A Private Balcony Round Out This Space. Situated Steps From Square One Mall Featuring Over 300 Fashionable Purveyors + Eateries; A Stellar Array Of Mi-Way Transit Options From City Centre Transit Station; & Super-Convenient Access To Hwy 403. This Crisp Contemporary Turn-Key Condo Features An Intelligent space Plan, A Deeded Parking Space & A Locker. *Maintenance Fee Covers ALL UTILITIES*. A Retreat Within The City, Not To Be Missed!
详情
- 上市时间: Friday, August 30, 2024
- 城市: Mississauga
- 社区: 城市 Centre
- 交叉路口: Burnhamthorpe/ Hurontario
- 详细地址: 2309-3939 Duke of York Boulevard, Mississauga, L5B 4N2, Ontario, Canada
- 厨房: Modern Kitchen, Stainless Steel Appl, Granite Counter
- 客厅: Combined W/Dining, Laminate, Large Window
- 挂盘公司: Re/Max Realty Services Inc. - Disclaimer: The information contained in this listing has not been verified by Re/Max Realty Services Inc. and should be verified by the buyer.




