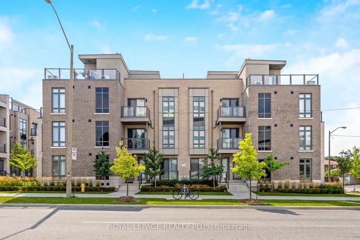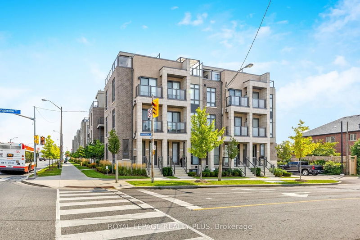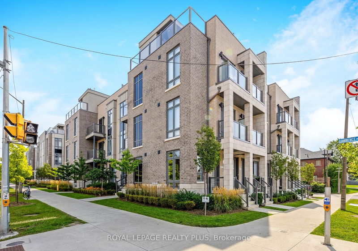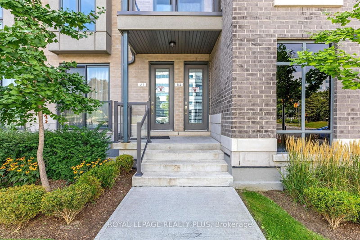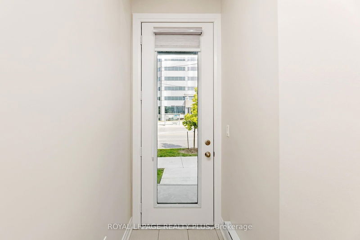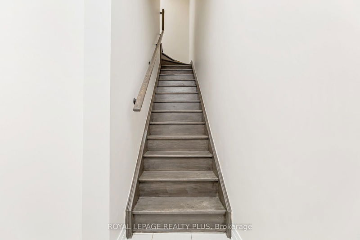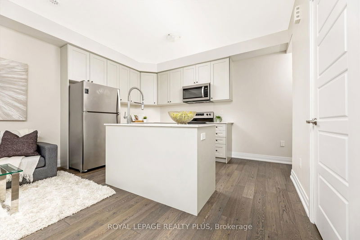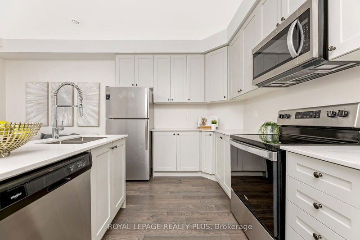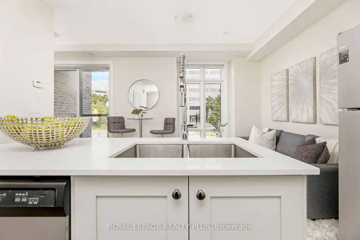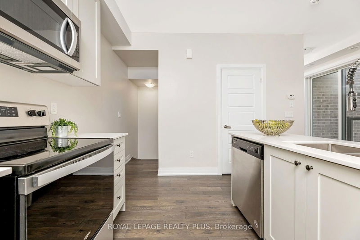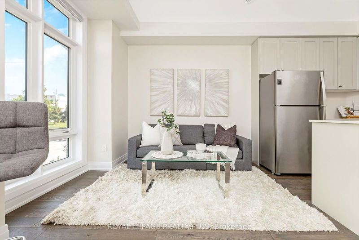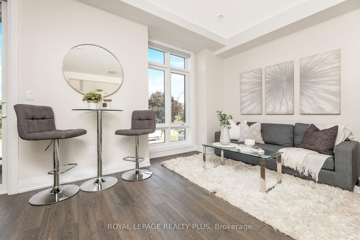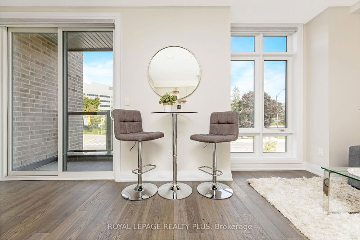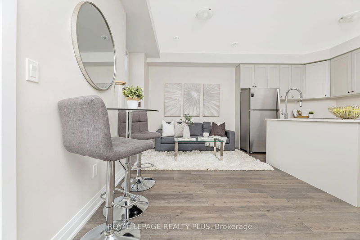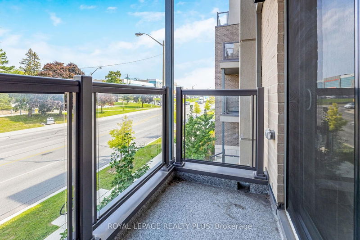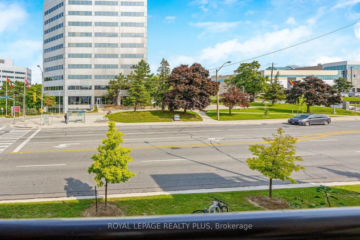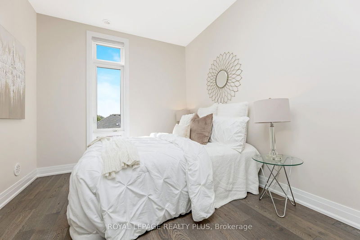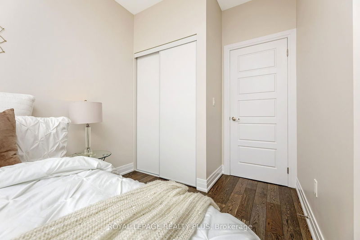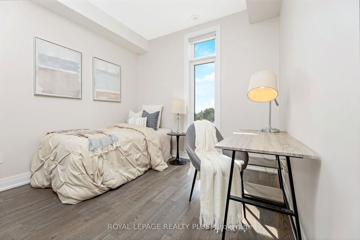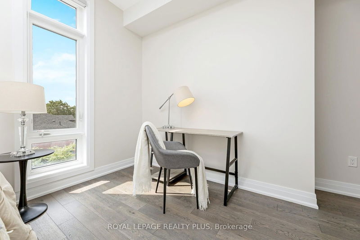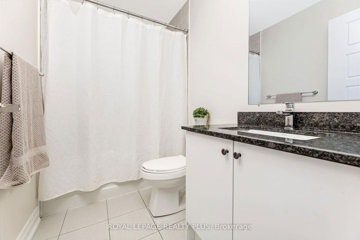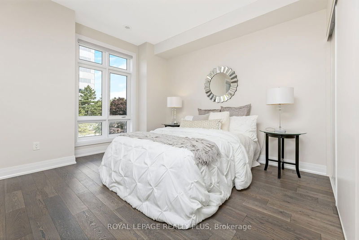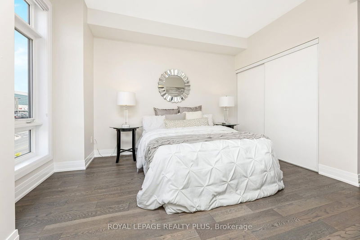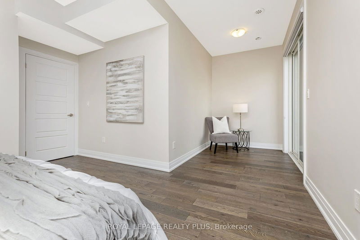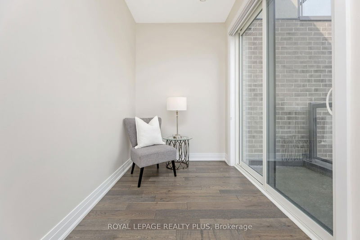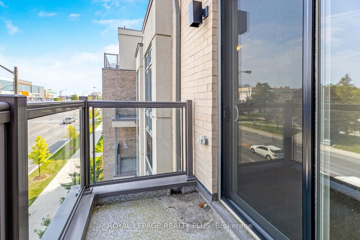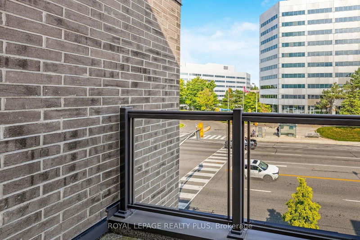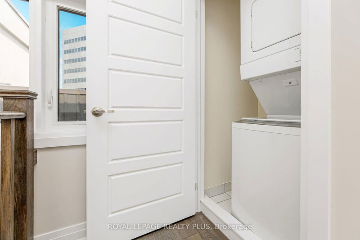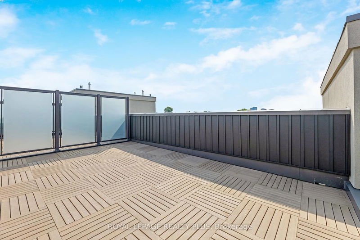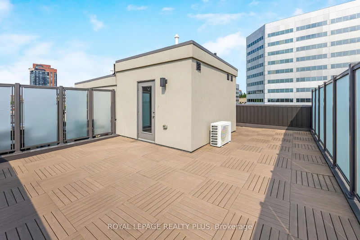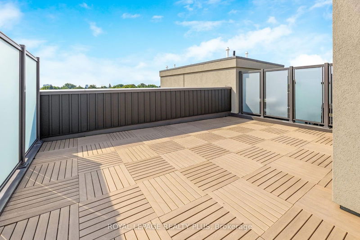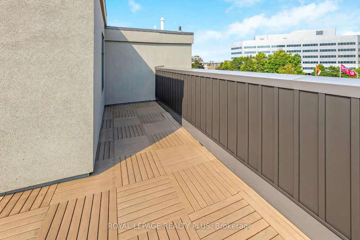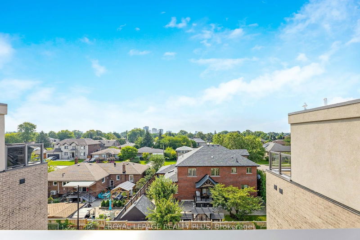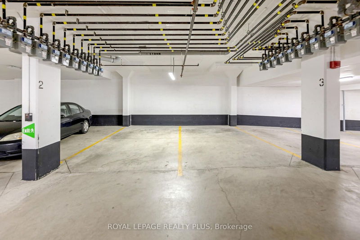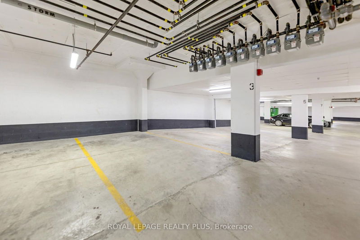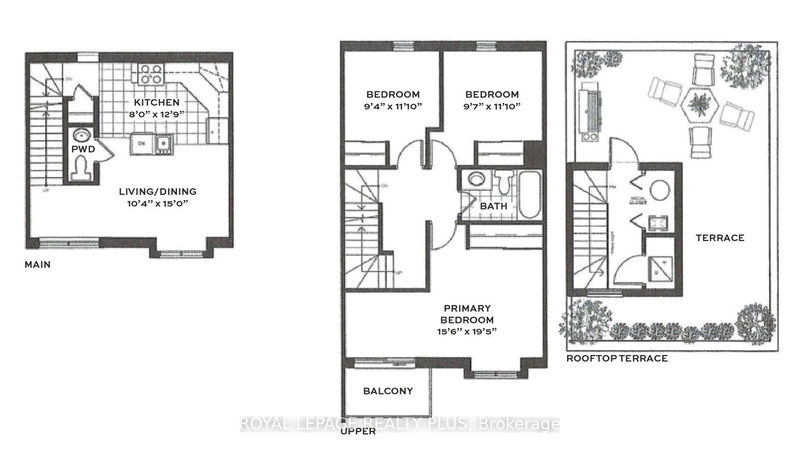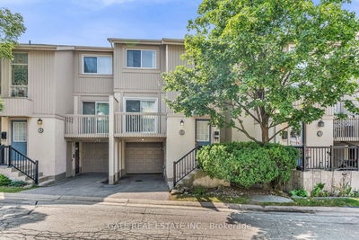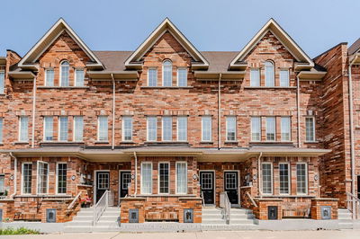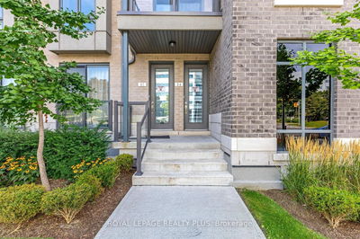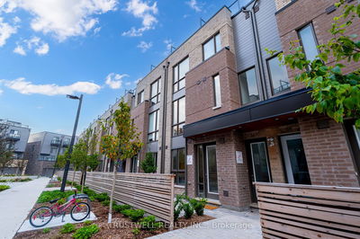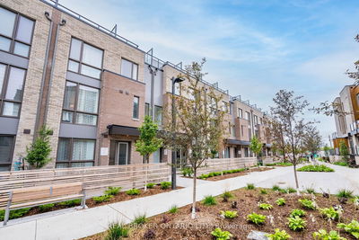Imagine enjoying the sunrise and sunset gently illuminating the cityscape from your private rooftop terrace - a sprawling 410-square-foot oasis creating the perfect backdrop for your morning coffee or evening relaxation. Situated on Lawrence Ave between the Allen and Dufferin St, this newer, 2nd-floor, 2-storey condo townhouse offers comfort in a convenient location! 9-foot smooth ceilings, floor-to-ceiling windows, and gleaming hardwood floors create an immediate sense of spaciousness and elegance. The bright, open-concept kitchen, living, and dining area is flooded with natural light and includes the first of two walkout balconies, in addition to the rooftop terrace. There is no shortage of outdoor living space here, and whether you're hosting friends or enjoying a quiet night in, the seamless flow of the space is designed for modern living and entertaining. Three bedrooms, including primary with a second walkout balcony, a 3-piece bathroom, and in-suite laundry on the upper level, provide ample space for family, guests, or a home office. The unit includes one parking spot and an additional locker to fulfill your storage needs. Located in a highly sought-after area, you're just minutes away from Yorkdale Mall, the 401, and various shopping and dining options. Commuting is effortless, with Lawrence Station within walking distance, easily connecting you to the entire city. High demand and unrivalled convenience make this condo townhouse a valuable find in one of the city's most desirable neighbourhoods.
详情
- 上市时间: Wednesday, August 28, 2024
- 3D看房: View Virtual Tour for 84-721 Lawrence Avenue W
- 城市: Toronto
- 社区: Yorkdale-Glen Park
- 详细地址: 84-721 Lawrence Avenue W, Toronto, M6A 1B4, Ontario, Canada
- 客厅: Hardwood Floor, Combined W/Dining, W/O To Balcony
- 厨房: Hardwood Floor, Open Concept, Granite Counter
- 挂盘公司: Royal Lepage Realty Plus - Disclaimer: The information contained in this listing has not been verified by Royal Lepage Realty Plus and should be verified by the buyer.

