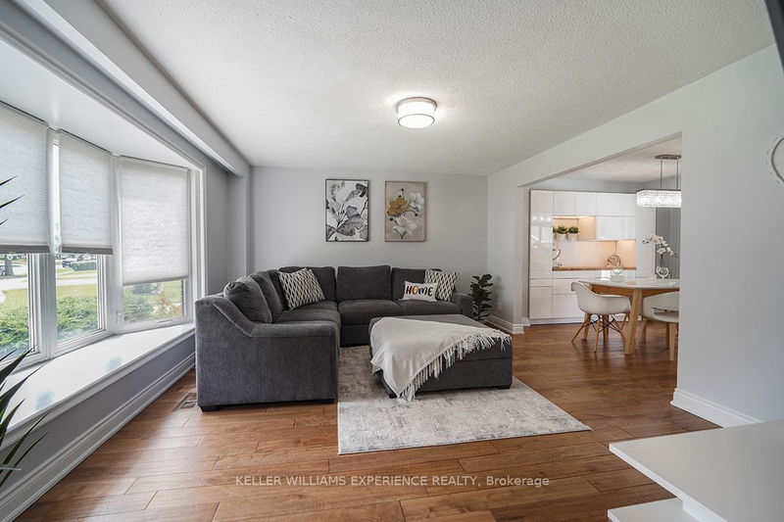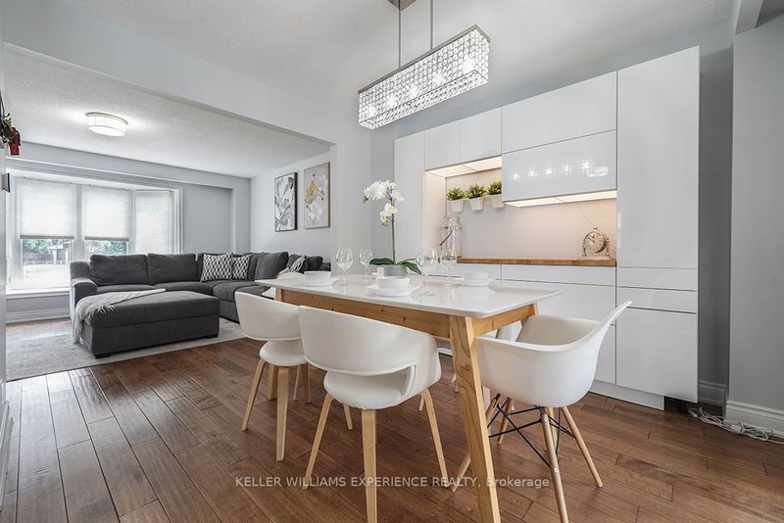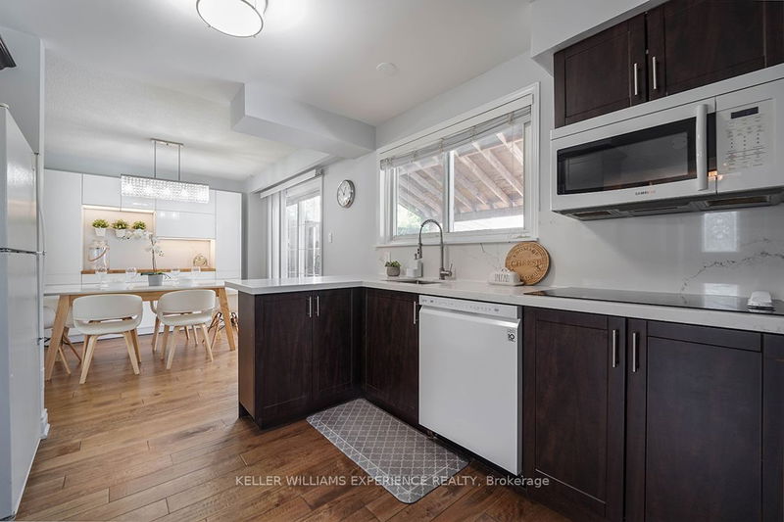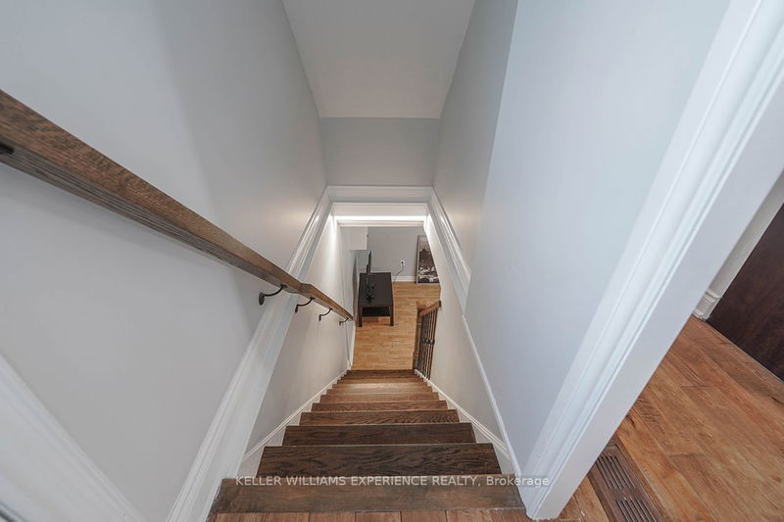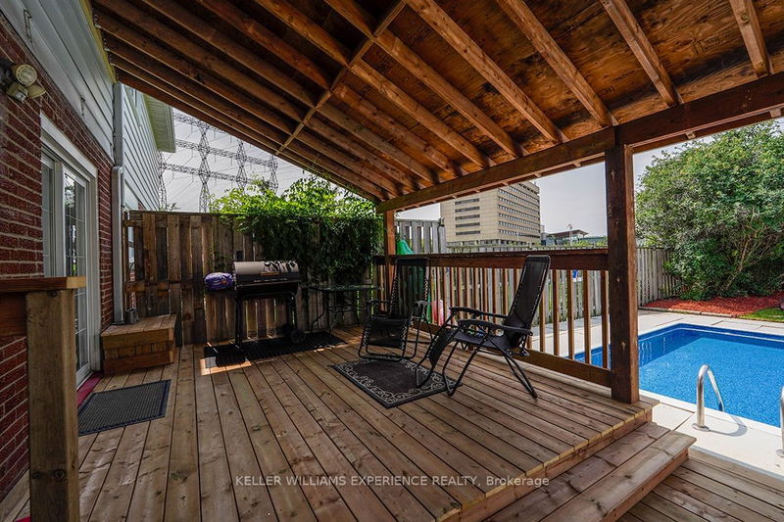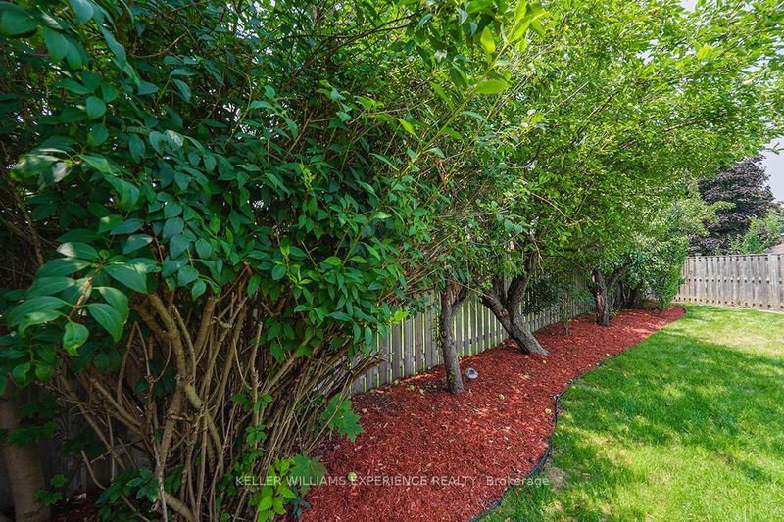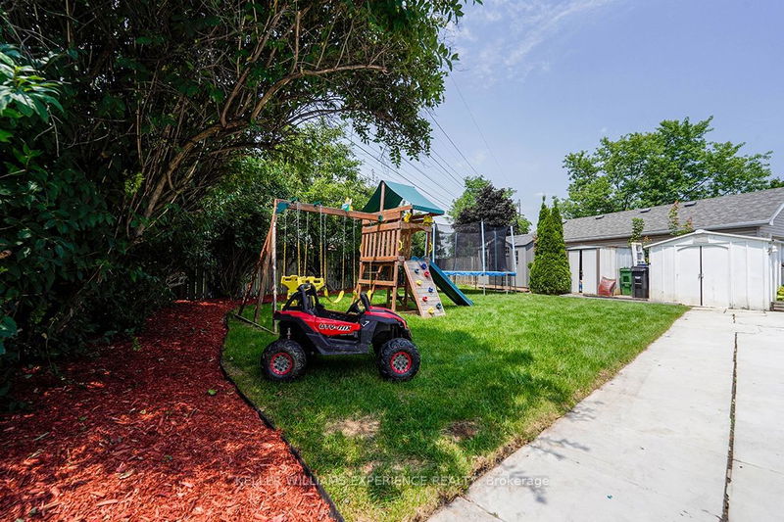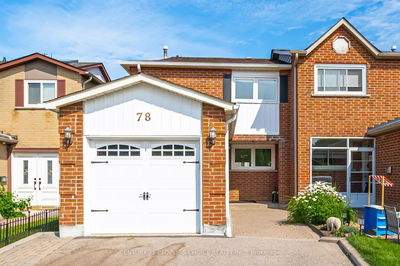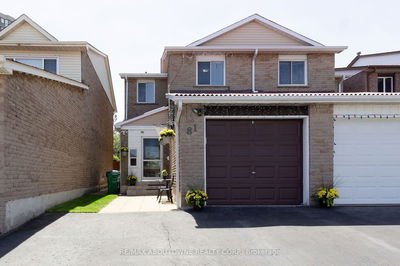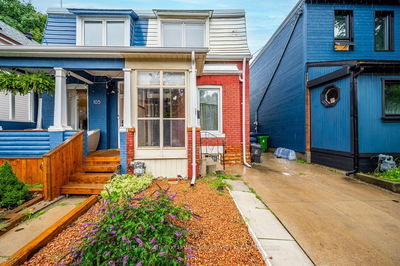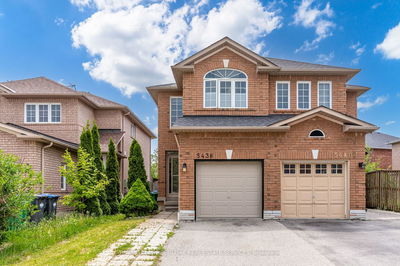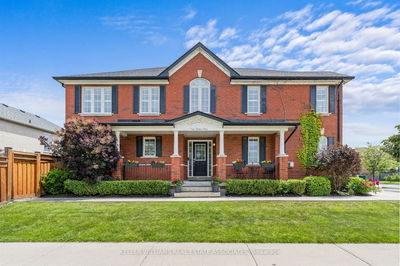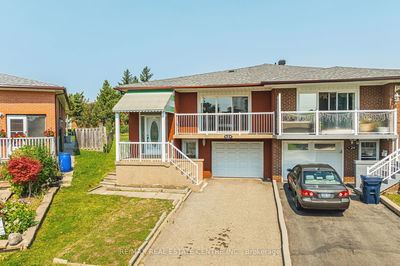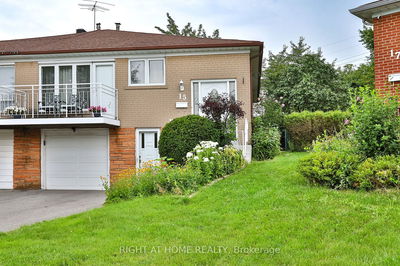**Welcome to your dream home!** This stunning home features an open-concept main floor with a spacious living room and a dining room complete with custom cabinetry and a walk-out to a huge backyard. The renovated kitchen boasts quartz countertops and backsplash, a breakfast bar, a stove top, a wall oven, and a built-in vented microwave. Enjoy the ambiance created by new light fixtures, the convenience of roughed -in central vac, and the comfort of a renovated bathroom. Wide plank maple hardwood floors run throughout the main floor. The fully fenced backyard is an oasis, featuring an in ground saltwater pool, a large 700 sq ft deck, a playground, and a trampoline, all with the added privacy of no rear neighbours. Conveniently located close to a range of amenities including Humber College, schools, hospitals, parks, shopping center, public transit, and major highways. Plus, the new TTC station at Humber College enhances accessibility.
详情
- 上市时间: Wednesday, August 28, 2024
- 城市: Toronto
- 社区: West Humber-Clairville
- 交叉路口: Hwy #27/Humber College Blvd
- 详细地址: 125 Alicewood Court, Toronto, M9V 3Y1, Ontario, Canada
- 客厅: Ground
- 厨房: Ground
- 挂盘公司: Keller Williams Experience Realty - Disclaimer: The information contained in this listing has not been verified by Keller Williams Experience Realty and should be verified by the buyer.




