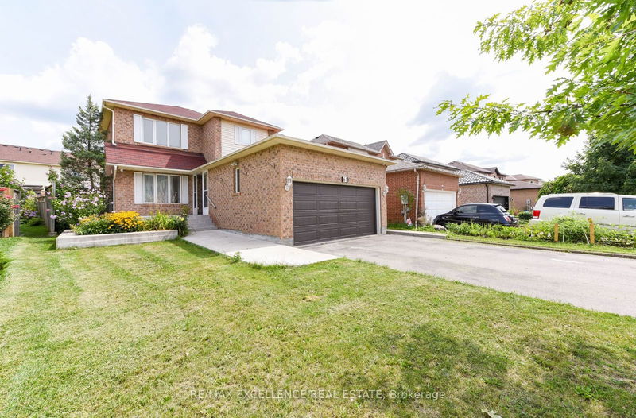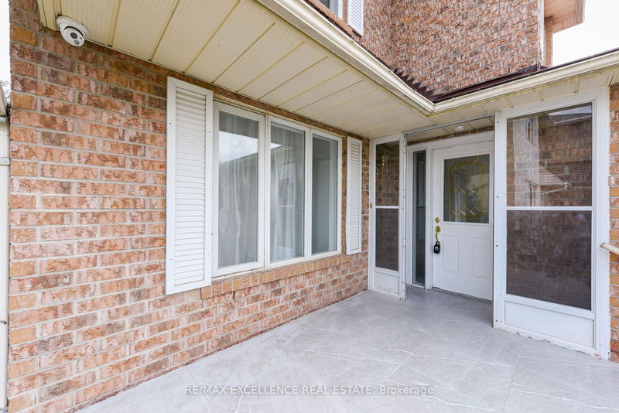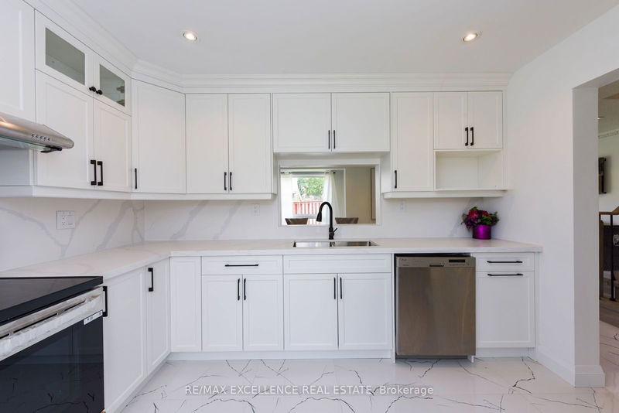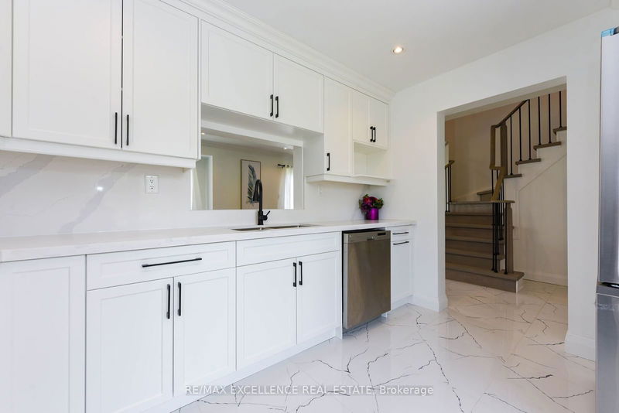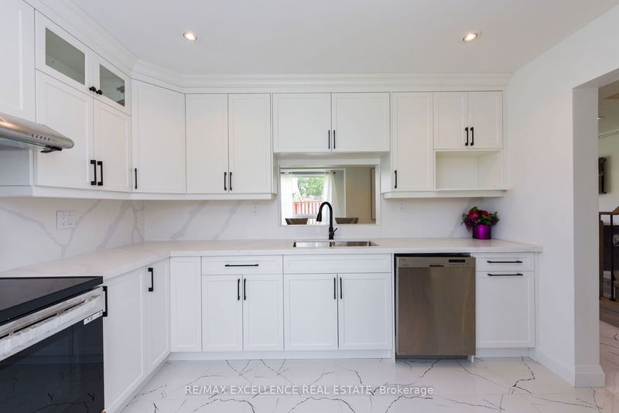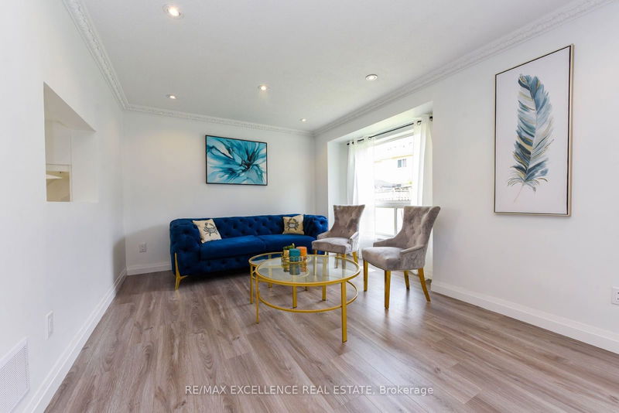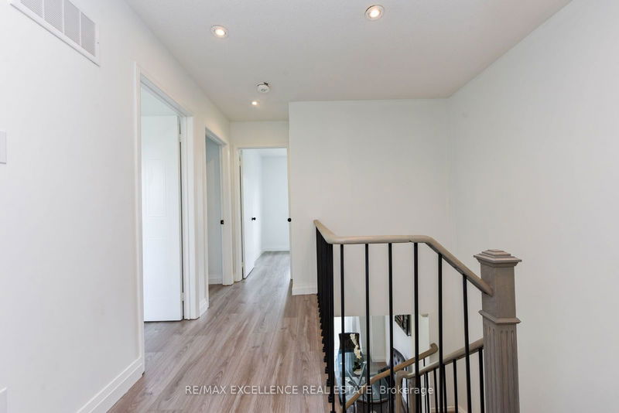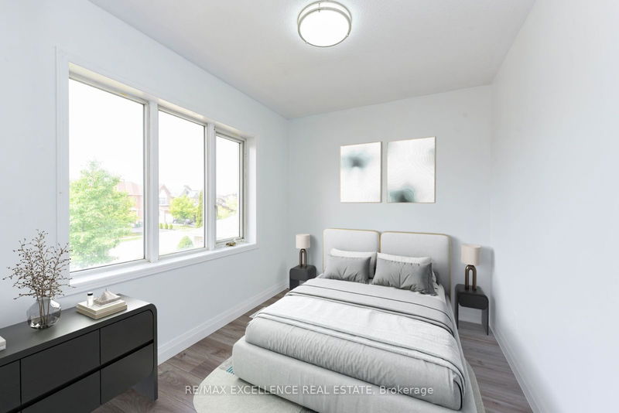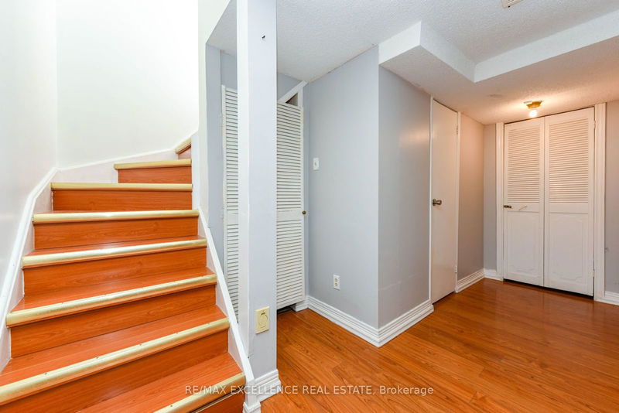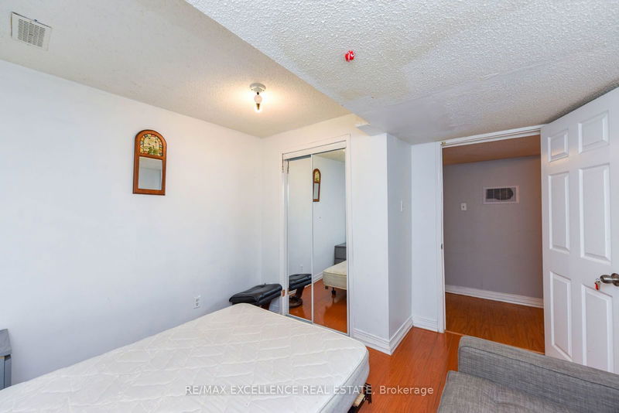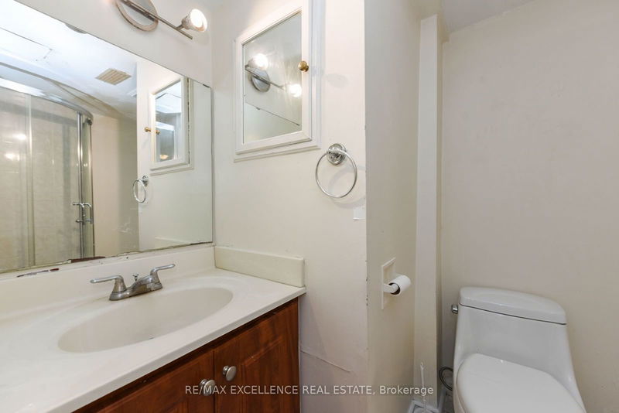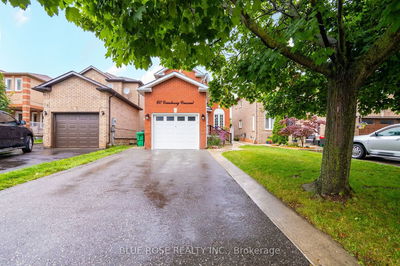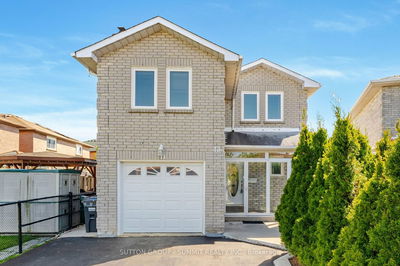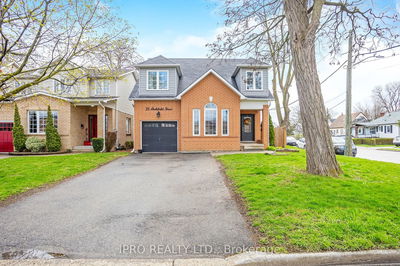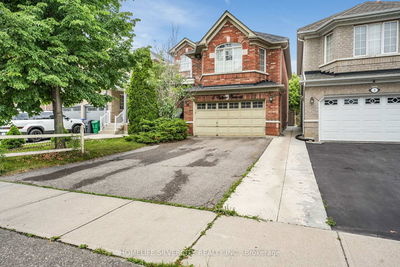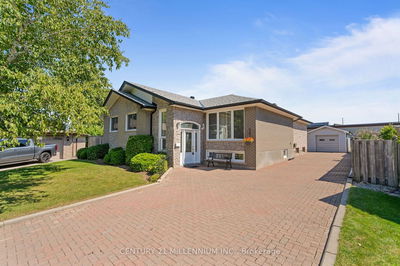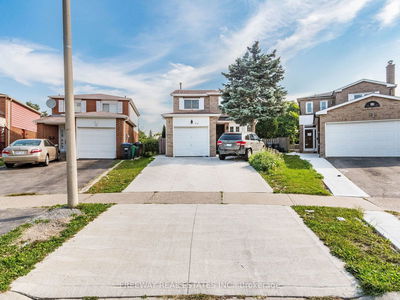Immaculately Kept with a 10+++ Rating! This Spacious Layout is situated in one of Brampton's finest locations. The home features a brand new kitchen complete with stainless steel appliances, new ceramic flooring, new quartz counter top with stainless steel double sink, sleek cabinets with spacious drawers for extra storage, and pot lights throughout the main floor. The powder room has been upgraded, and you'll find new flooring in the porch area with extended concrete entrance, new iron pickets, and a newly designed staircase. The open-concept great room connects seamlessly to the dining area, which overlooks the private backyard. Freshly painted throughout, the property boasts fully updated washrooms and an extended long driveway. The 1-bedroom finished basement includes a spacious recreation room with a separate entrance. Upstairs, you'll find 3 good-sized bedrooms with big windows for lot of natural light to flood in the house. A new stackable laundry unit situated at common place for coinvent use for both main floor and basement . The entrance and side of the house have been enhanced with an extended concrete floor. **A Must-See Property! Your clients will love this! Please Check the Virtual Tour ! 2 pictures of the bedrooms are virtually staged.
详情
- 上市时间: Wednesday, August 28, 2024
- 3D看房: View Virtual Tour for 61 Drinkwater Road
- 城市: Brampton
- 社区: Fletcher's West
- Major Intersection: Chinguacousy rd/Queen st
- 详细地址: 61 Drinkwater Road, Brampton, L6Y 4T8, Ontario, Canada
- 厨房: Stainless Steel Appl, Ceramic Floor, Quartz Counter
- 挂盘公司: Re/Max Excellence Real Estate - Disclaimer: The information contained in this listing has not been verified by Re/Max Excellence Real Estate and should be verified by the buyer.


