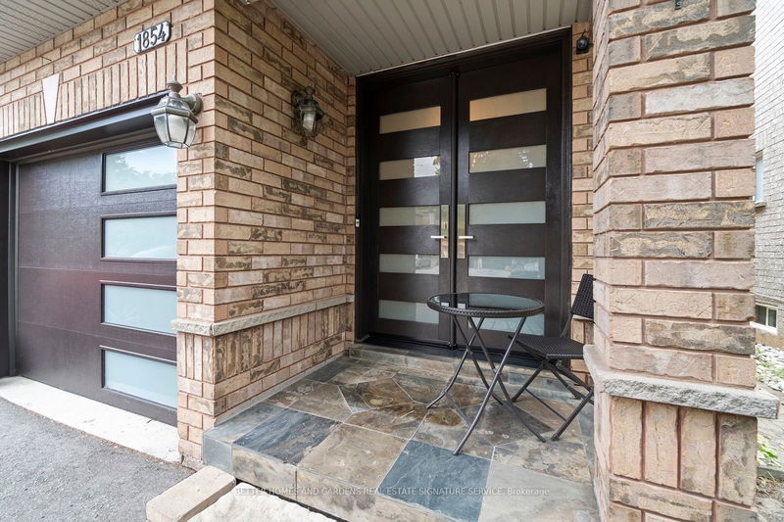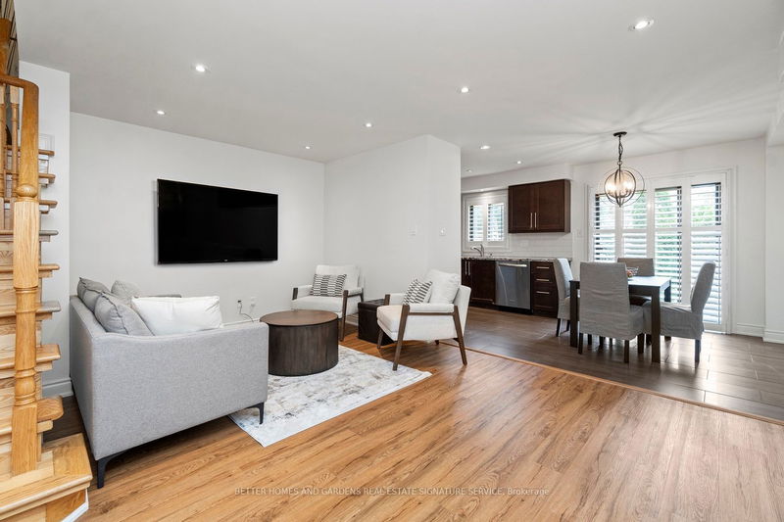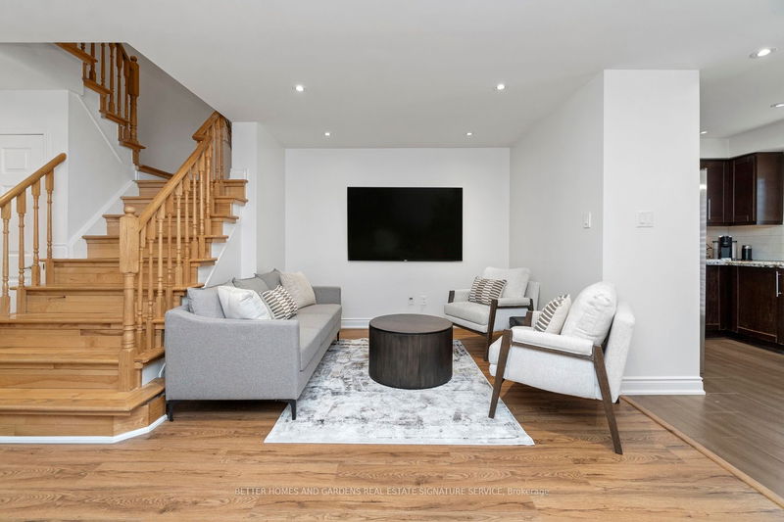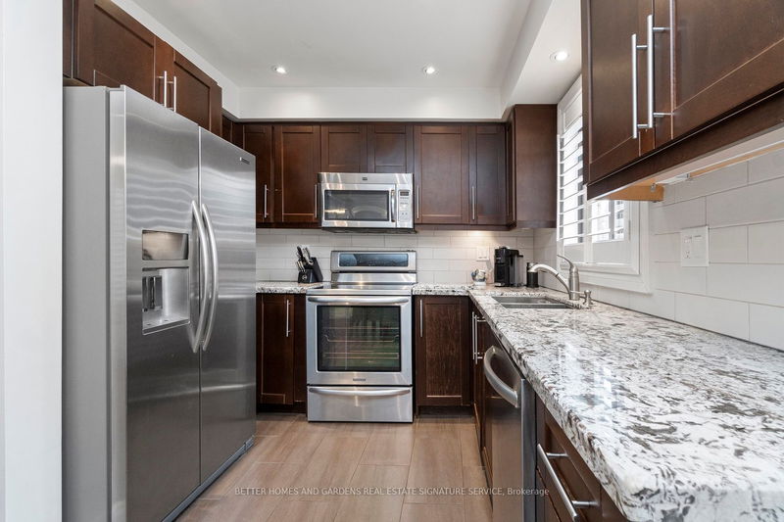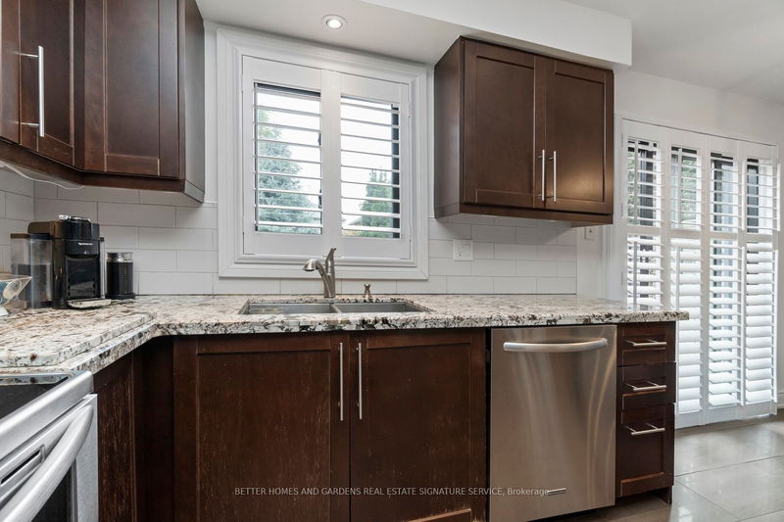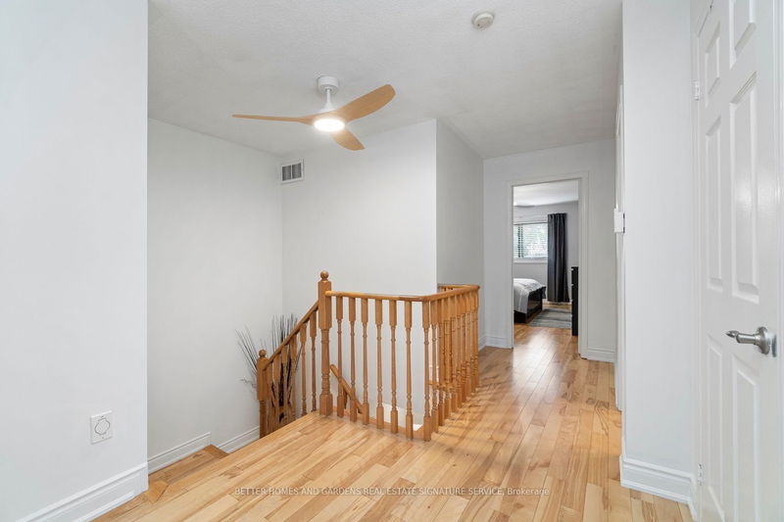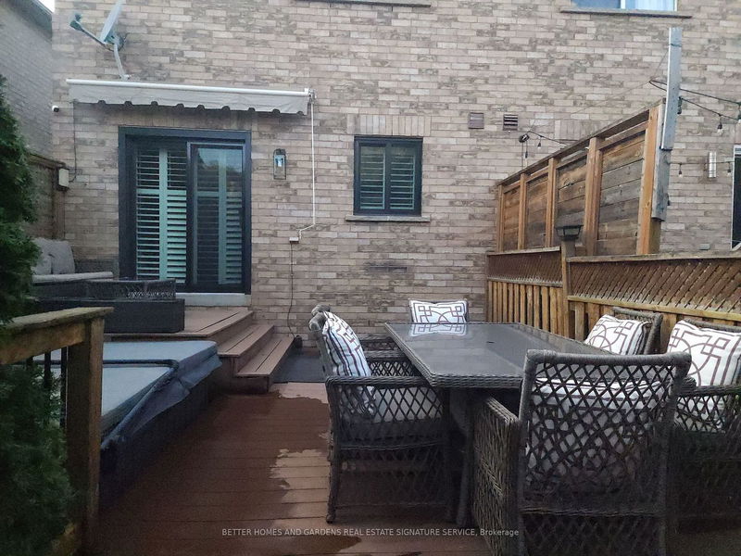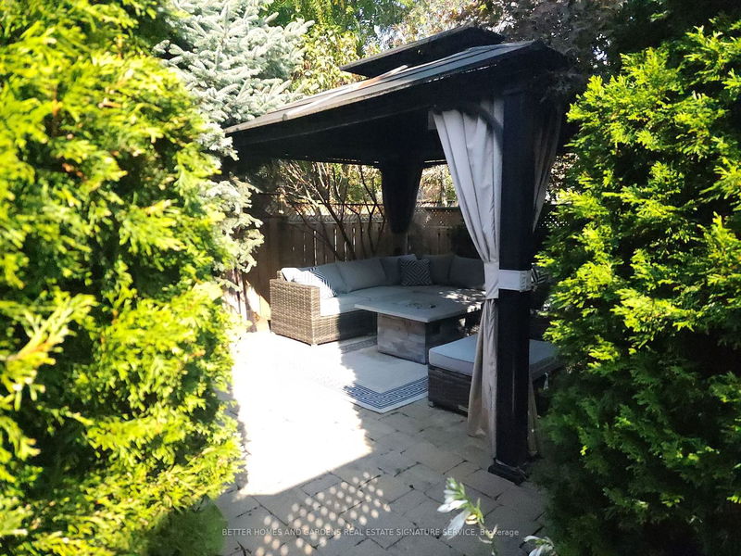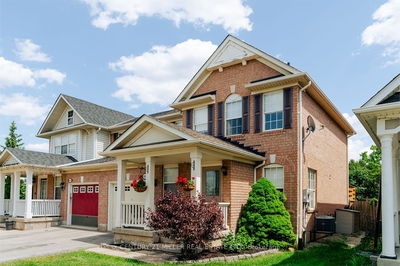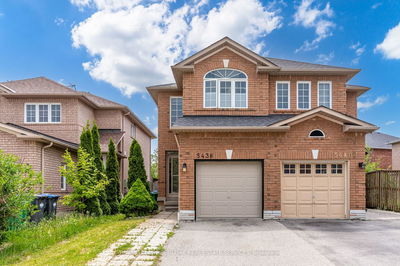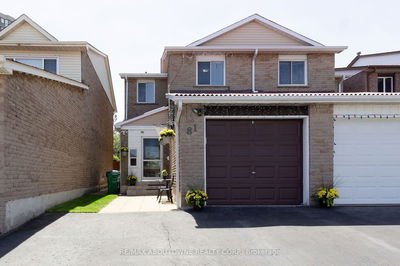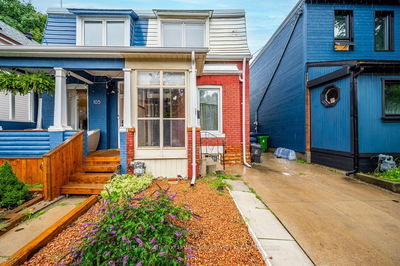Step into your dream home in the heart of the coveted Uptown Burlington neighborhood. This beautifully updated semi features 3 spacious bedrooms and 4 bathrooms, designed to offer both luxury and comfort. The open-concept main floor is perfect for creating lasting memories, whether you're hosting a dinner party in the generous dining area or enjoying a cozy night in. The bright and modern design makes every gathering feel special. Retreat upstairs to the primary bedroom, where you'll find a large walk-in closet and updated spa-inspired ensuite that promises relaxation and indulgence. The finished basement is an entertainer's paradise, featuring a cozy space perfect for movie nights in or the big game. The Backyard oasis features a private escape for social gatherings or quiet nights under the stars. This home is move in ready with updated roof (19), New windows on main and second floor, updated flooring through out the main floor, completely renovated powder room, ensuite and second bath, new garage and front door, water filtration throughout, just turn the key and enjoy! Located in a family-friendly community with access to picturesque parks, trendy shops, diverse dining options, and top-rated schools, this home offers the ultimate in Burlington living. Crafted for both elegance and comfort, it's more than just a house it's a place where cherished moments are made. Your search for the perfect home ends here, prepare to fall in love!
详情
- 上市时间: Wednesday, August 28, 2024
- 城市: Burlington
- 社区: Uptown
- 交叉路口: Upper Middle/Appleby Lane
- 详细地址: 1854 Creek Way, Burlington, L7L 6P9, Ontario, Canada
- 客厅: Vinyl Floor
- 厨房: Ceramic Floor, Granite Counter
- 挂盘公司: Better Homes And Gardens Real Estate Signature Service - Disclaimer: The information contained in this listing has not been verified by Better Homes And Gardens Real Estate Signature Service and should be verified by the buyer.



