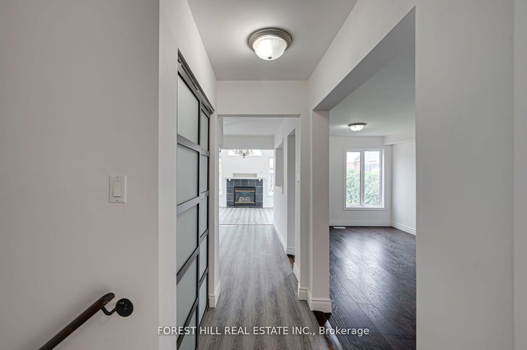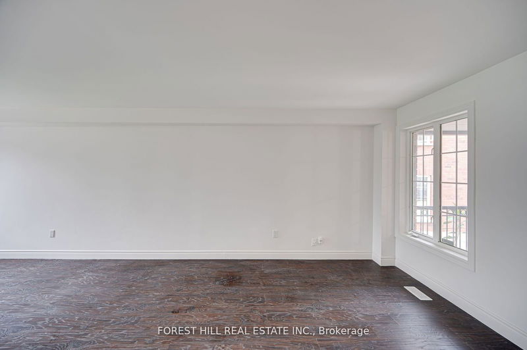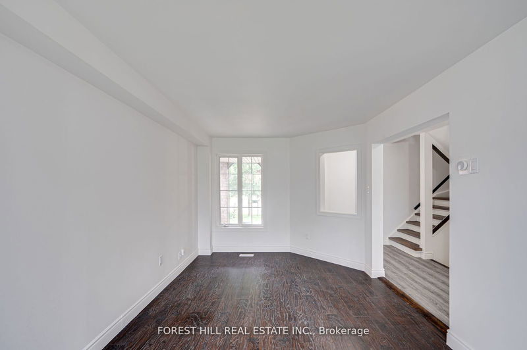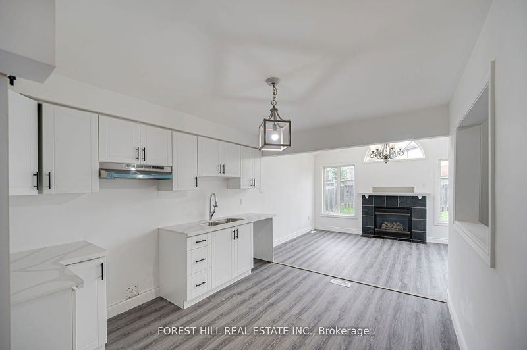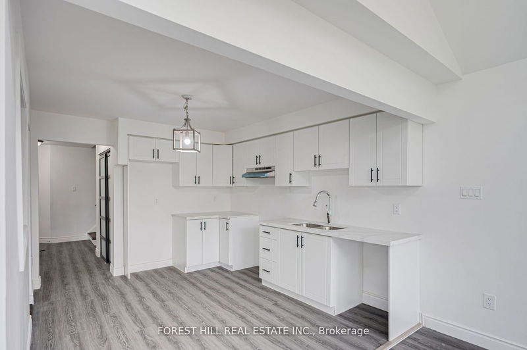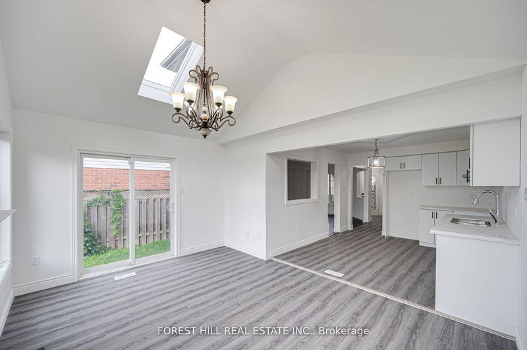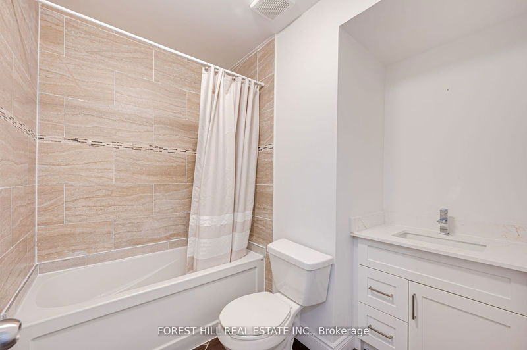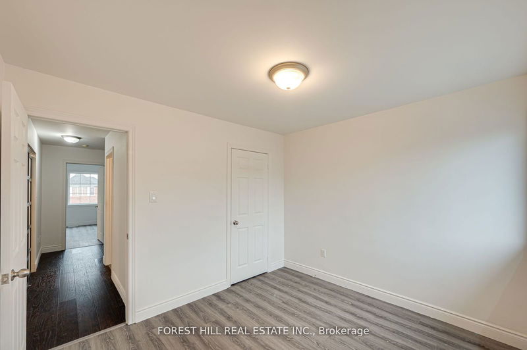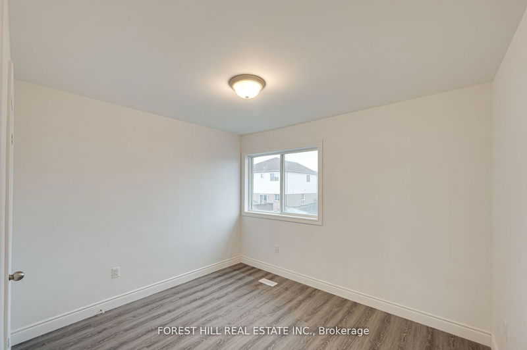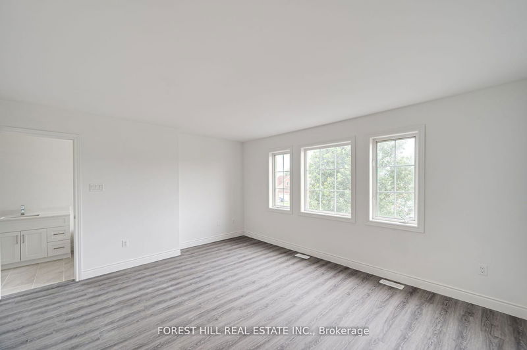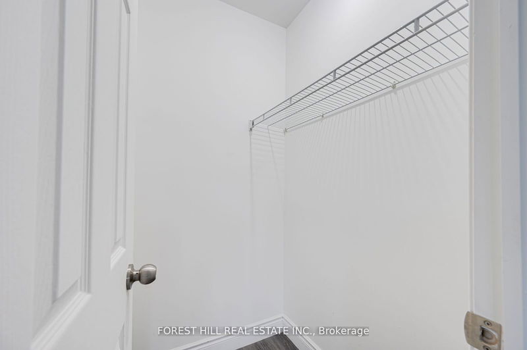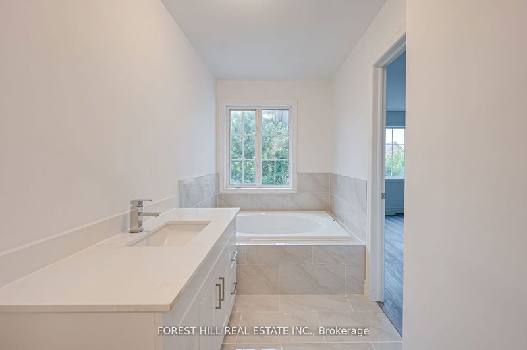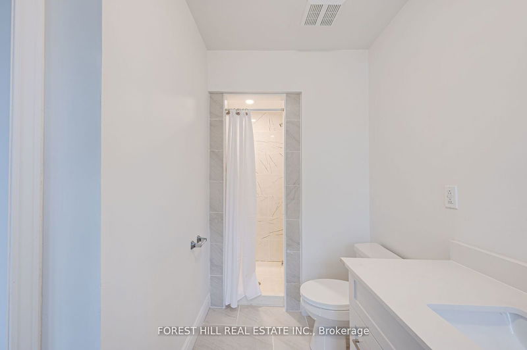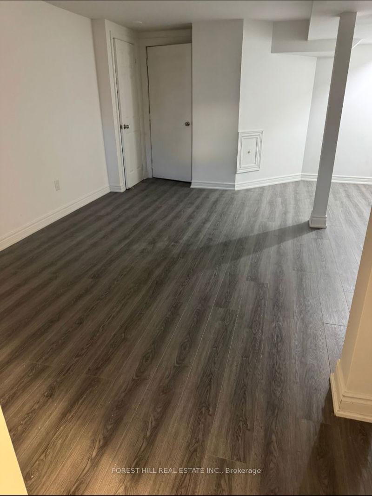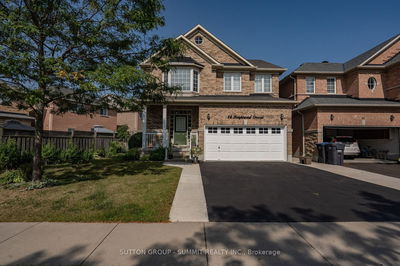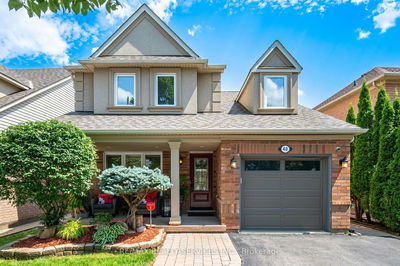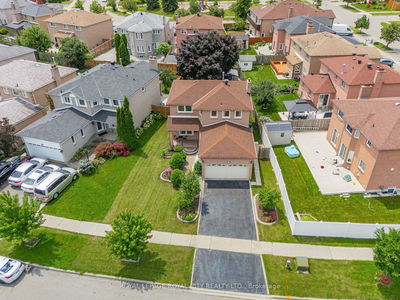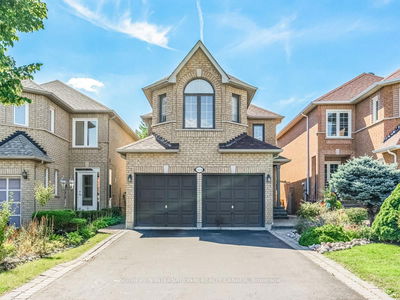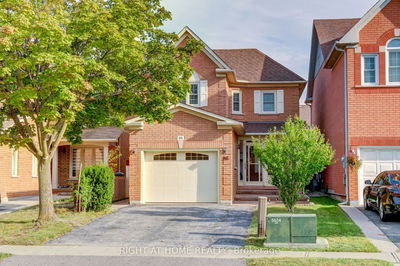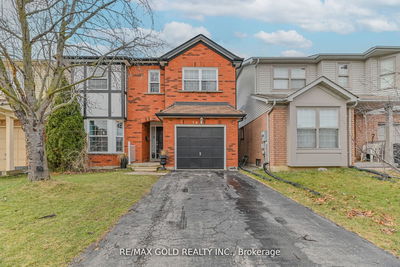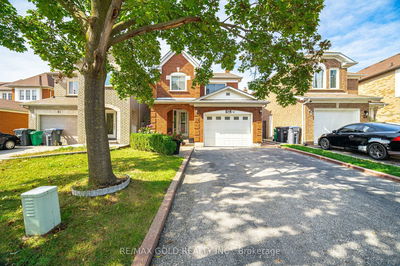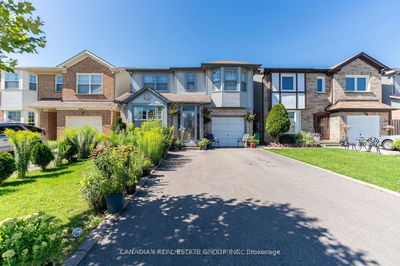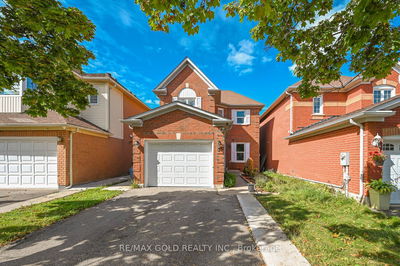Renovated detached home in desirable family friendly North Brampton location. New basement floor just installed. Brand New kitchen with quartz counters and modern white cabinetry. 3 fully renovated bathrooms. Bright and spacious Main floor family room with vaulted ceiling and gas fireplace. Master Bedroom with 4 pce ensuite and walk-in closet. Two more bright bedrooms with large windows. Freshly painted. New vinyl flooring throughout. Finished basement with additional bedroom and large rec room. 2nd floor laundry room. Concrete walkways with integrated LED lighting. Fully fenced lot. Deep double drive and 2 car garage and newer garage doors.
详情
- 上市时间: Monday, August 26, 2024
- 3D看房: View Virtual Tour for 114 Black Forest Drive
- 城市: Brampton
- 社区: Sandringham-Wellington
- 交叉路口: Bramalea Rd & Sandalwood Pkwy
- 详细地址: 114 Black Forest Drive, Brampton, L6R 2M8, Ontario, Canada
- 客厅: Combined W/Dining, Vinyl Floor, Open Concept
- 家庭房: Vaulted Ceiling, Gas Fireplace, W/O To Garden
- 厨房: Quartz Counter, Renovated, Open Concept
- 挂盘公司: Forest Hill Real Estate Inc. - Disclaimer: The information contained in this listing has not been verified by Forest Hill Real Estate Inc. and should be verified by the buyer.


