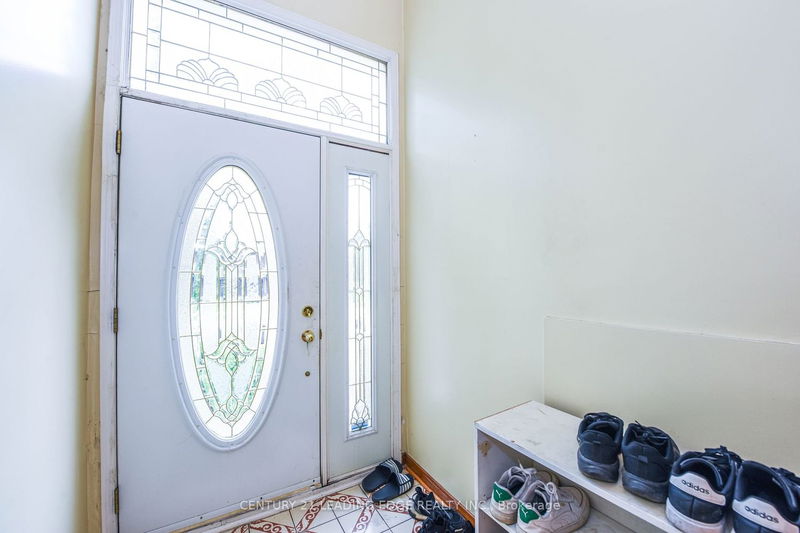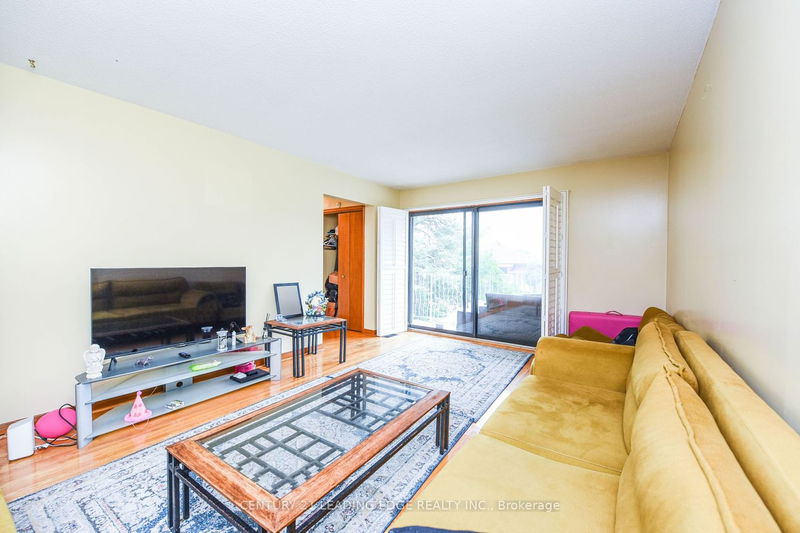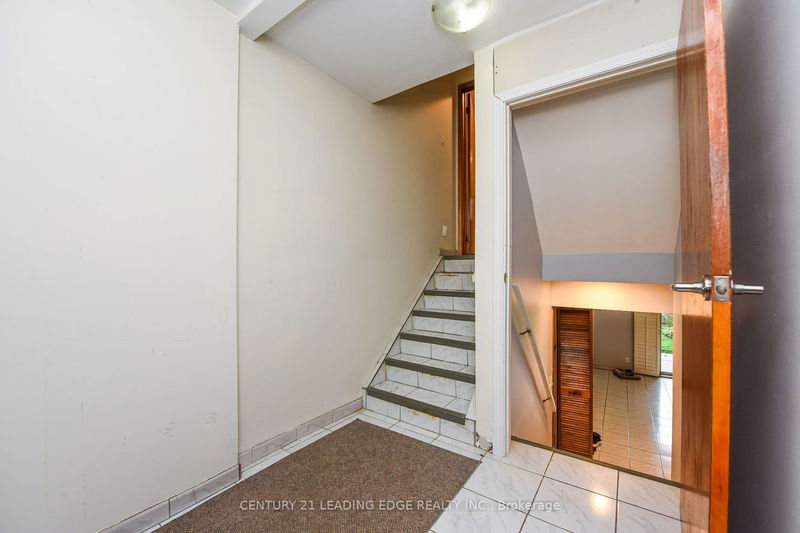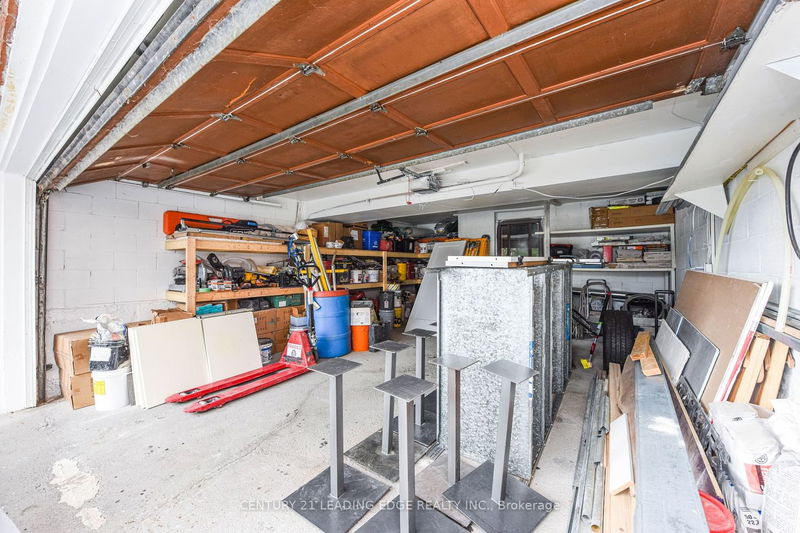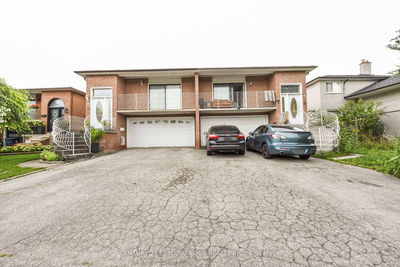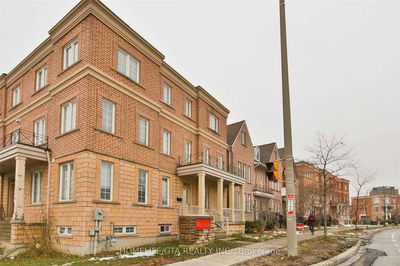This backsplit 5-level semi-detached home features 5 bedrooms and 3 bathrooms, making it a versatile and income-generating opportunity. The main level includes 3 bedrooms, while the rear unit offers an additional bedroom, and the basement has one more bedroom with its own kitchen and walkout to the yard. With three kitchens in total, this property is ideal for extra income. Additional features include a large eat-in kitchen, spacious family room, separate side entrance, large cellar, and a shared laundry room for all three units. Conveniently located minutes from Downsview Park, York University, Sheppard West Subway, Yorkdale, Humber River Hospital, and easy access to Highways 400 and 401. Perfect as a family home or an investment property this one won't last long!
详情
- 上市时间: Monday, August 26, 2024
- 3D看房: View Virtual Tour for 60A Sentinel Road
- 城市: Toronto
- 社区: York University Heights
- 交叉路口: Sentinel & Sheppard
- 详细地址: 60A Sentinel Road, Toronto, M3J 3T6, Ontario, Canada
- 厨房: Main
- 家庭房: Combined W/厨房
- 厨房: Combined W/Family
- 客厅: Combined W/厨房
- 厨房: Combined W/Living
- 挂盘公司: Century 21 Leading Edge Realty Inc. - Disclaimer: The information contained in this listing has not been verified by Century 21 Leading Edge Realty Inc. and should be verified by the buyer.


