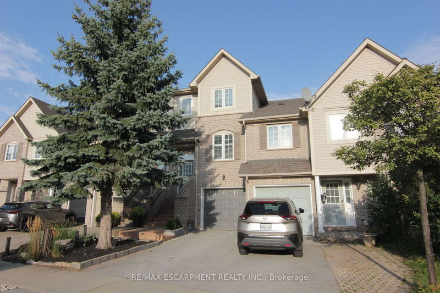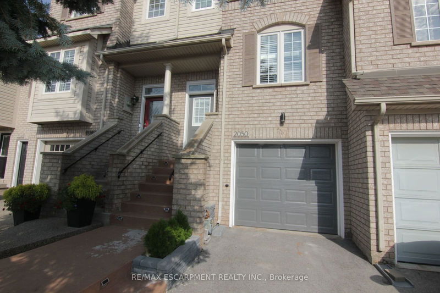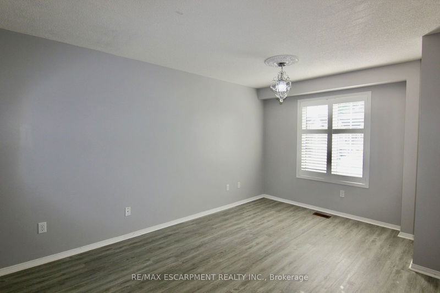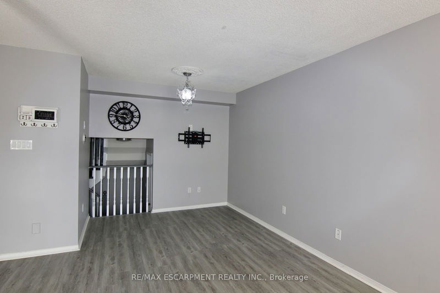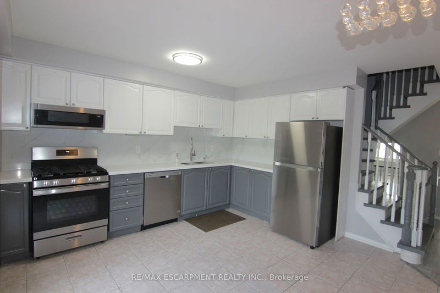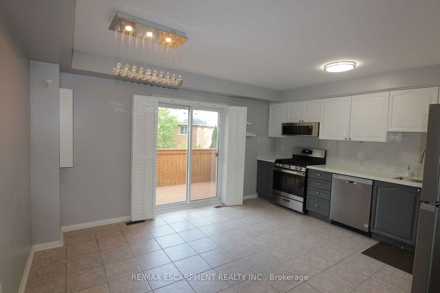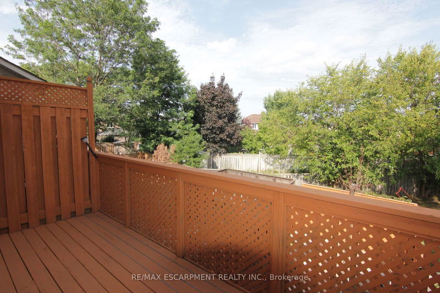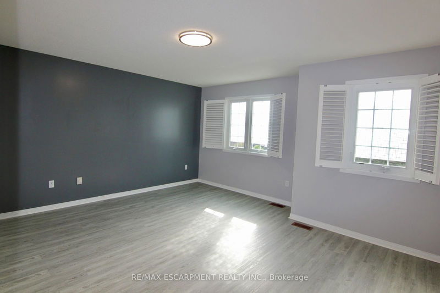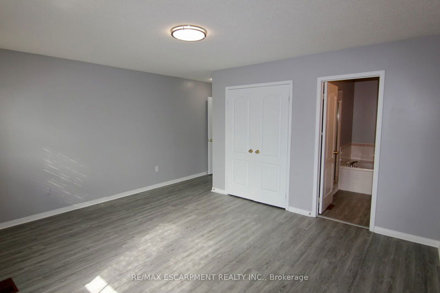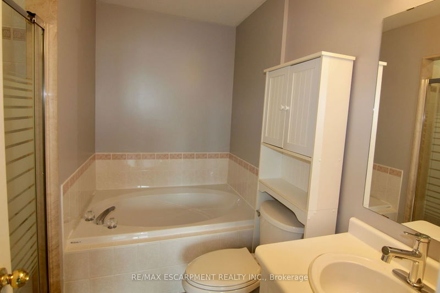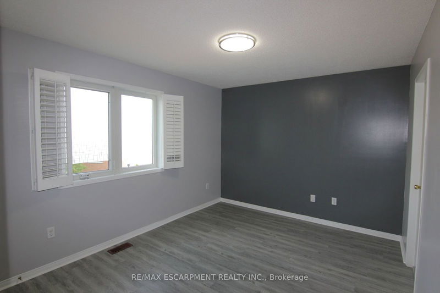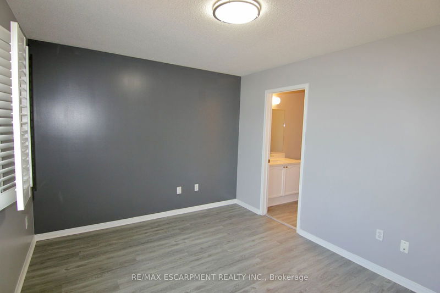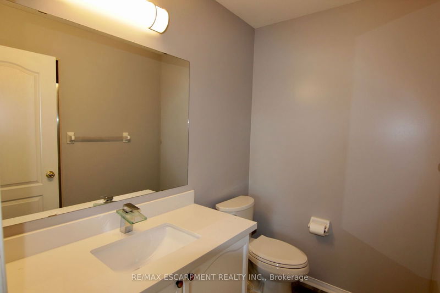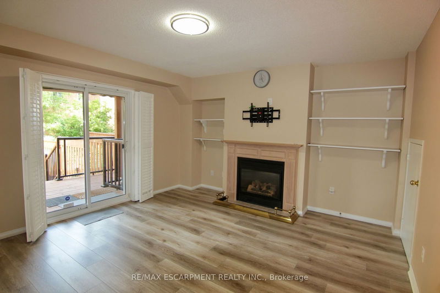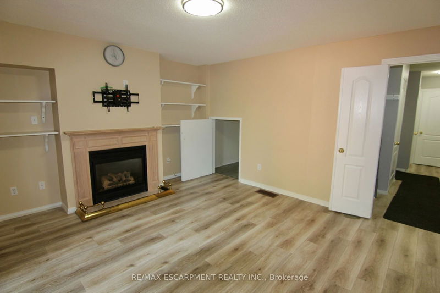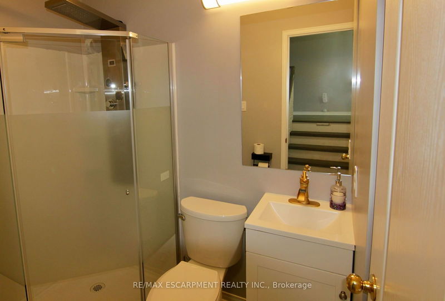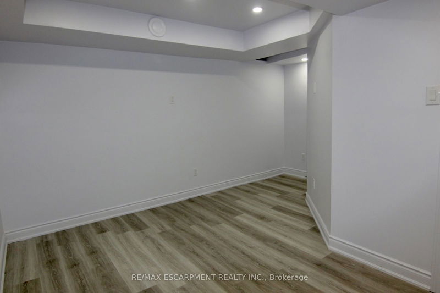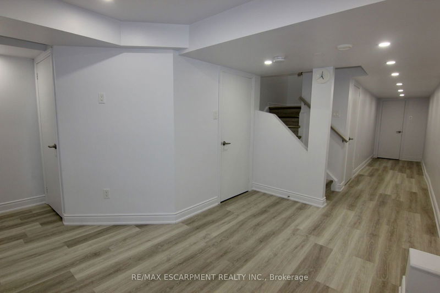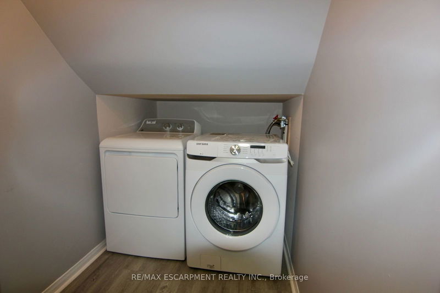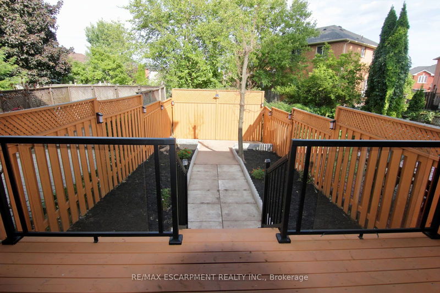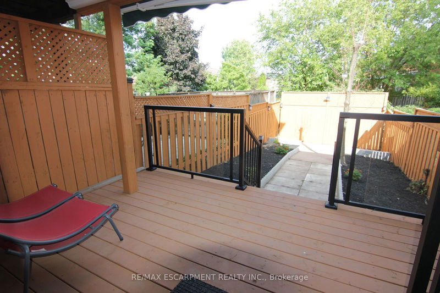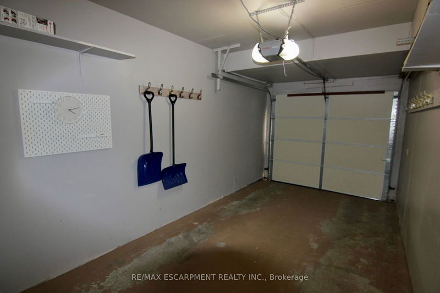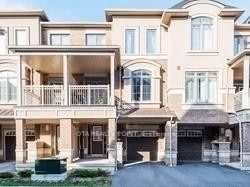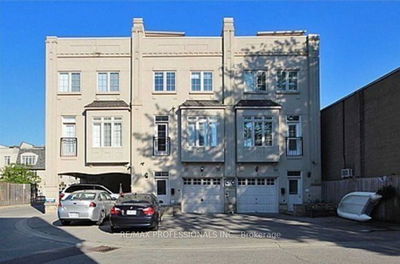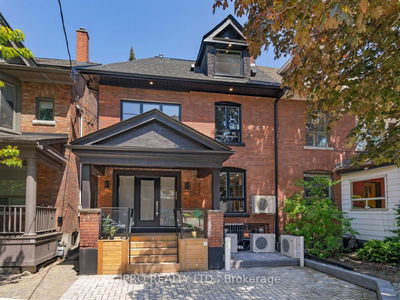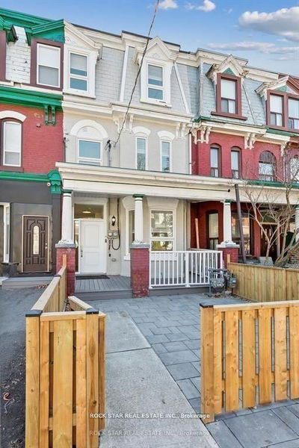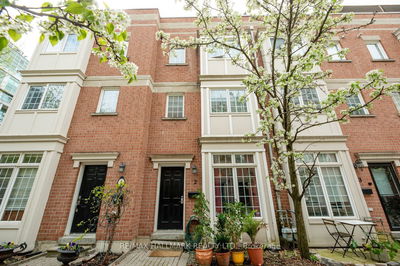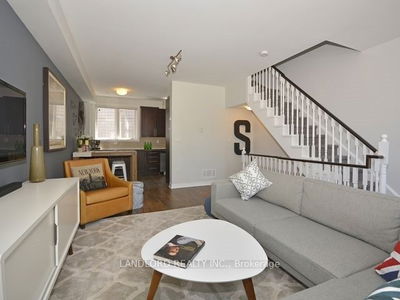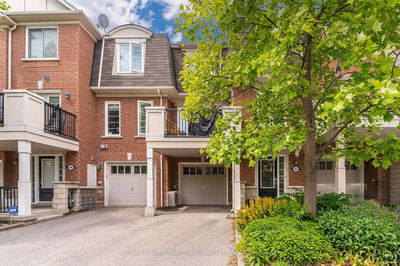Welcome to this stunning townhouse located in the highly sought-after Westmount neighbourhood of Oakville. Perfect for families, this spacious and modern home is ideal for those seeking comfort and convenience. The large rooms are complemented by beautiful wood flooring throughout, creating a warm and inviting atmosphere. The kitchen features stainless steel appliances, a water filter, a large breakfast area, and a walkout to a balcony overlooking the backyard. Perfect for enjoying morning coffee or casual meals while taking in the view of your private outdoor space. The upper level features two generously sized bedrooms, each with its own ensuite bathroom, offering privacy and comfort. The ground level offers a fully enclosed room with storage that can act as a third bedroom or a second family room. With three full washrooms, theres plenty of room for everyone. A walkout to a fully fenced and landscaped backyard offers a safe and serene space for family gatherings or for children to play. Parking is convenient with space for two cars, and inside access from the garage adds an extra layer of ease.This home is ideally located with easy access to top-ranking schools, community centres, shopping, and major highways.
详情
- 上市时间: Friday, August 23, 2024
- 城市: Oakville
- 社区: West Oak Trails
- 交叉路口: Third & Westoak Trails
- 详细地址: 2050 Glenhampton Road, Oakville, L6M 3T9, Ontario, Canada
- 客厅: Laminate
- 厨房: Tile Floor, Stainless Steel Appl
- 挂盘公司: Re/Max Escarpment Realty Inc. - Disclaimer: The information contained in this listing has not been verified by Re/Max Escarpment Realty Inc. and should be verified by the buyer.

