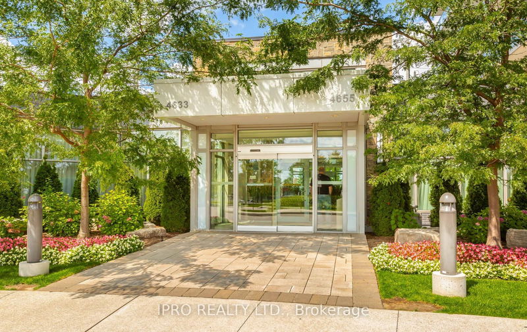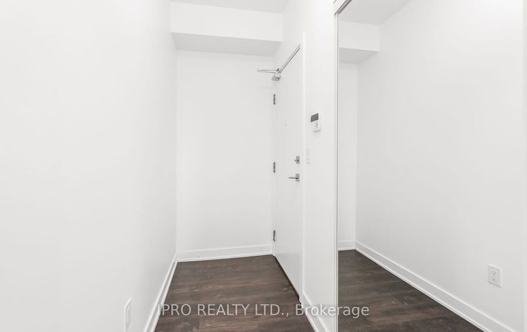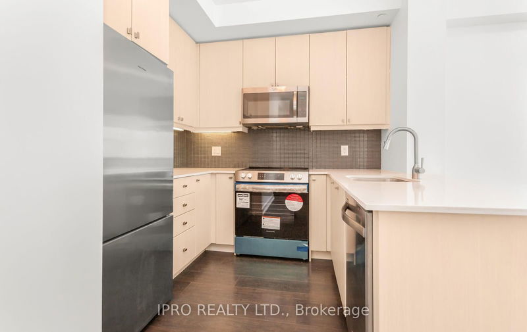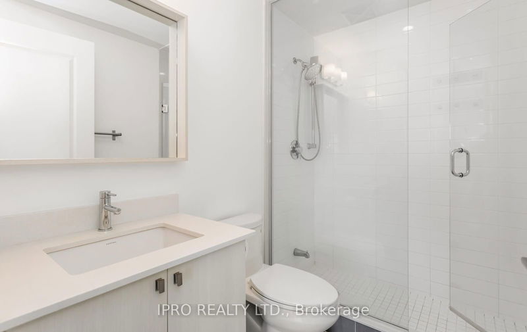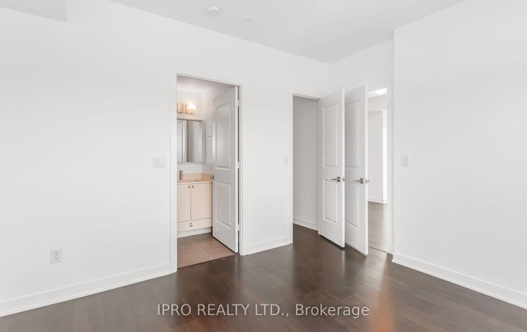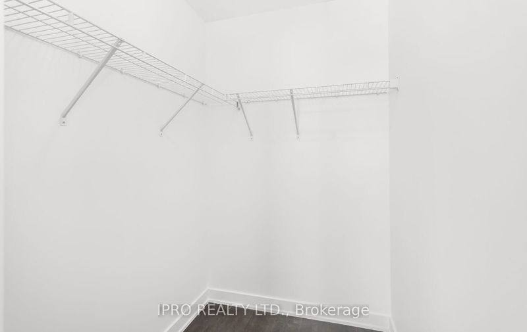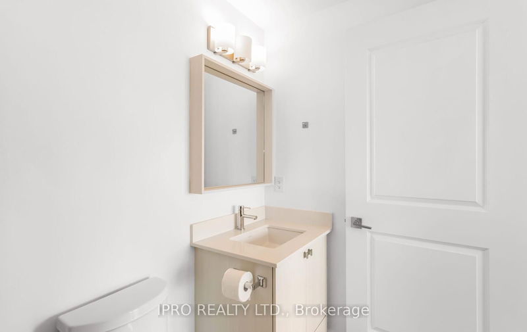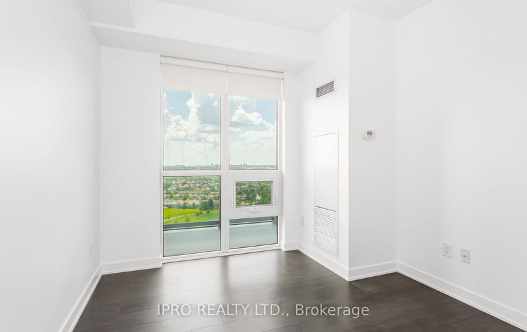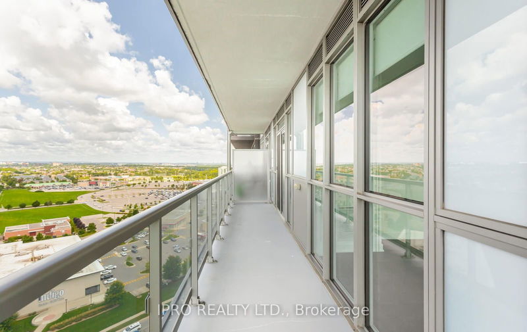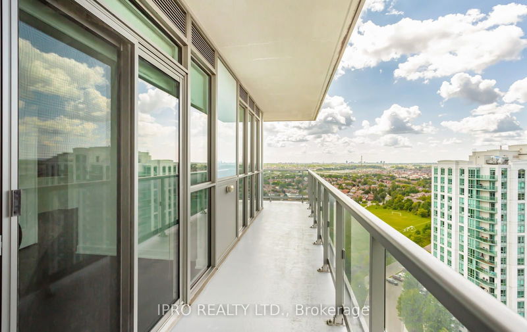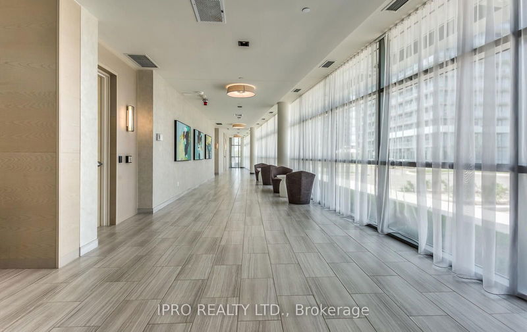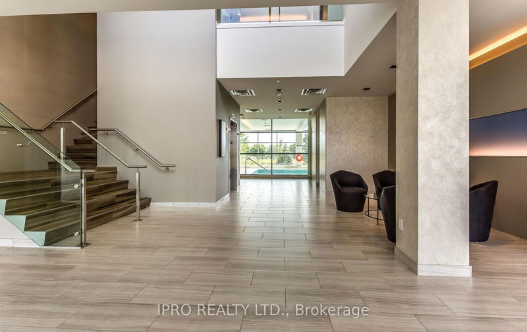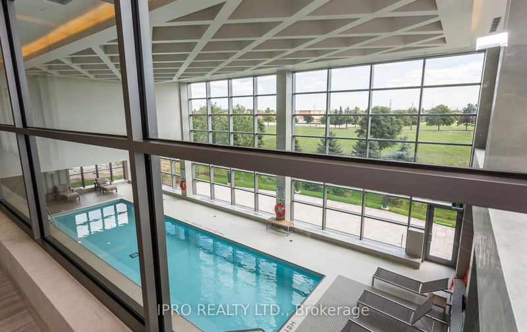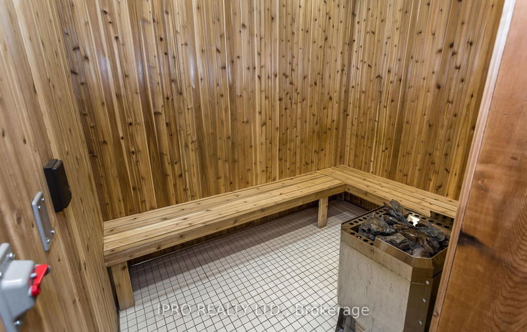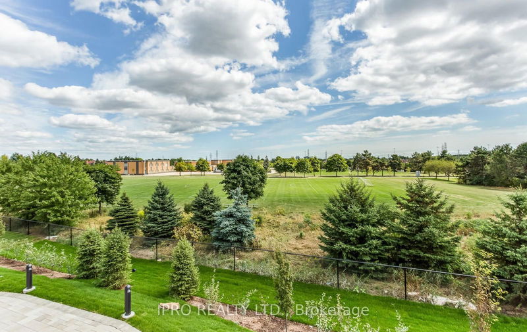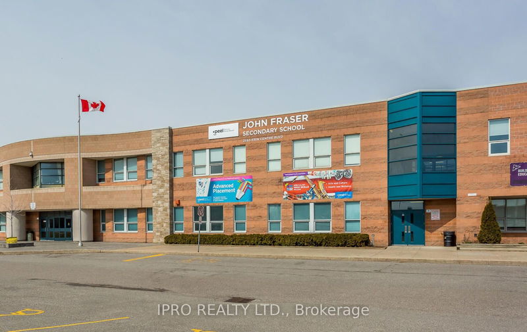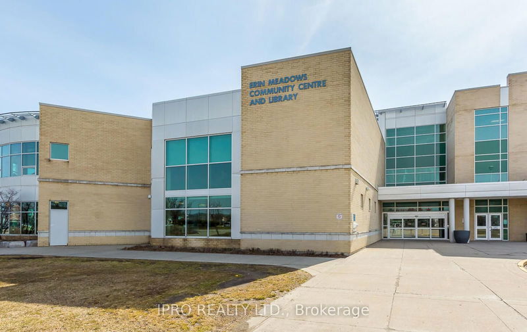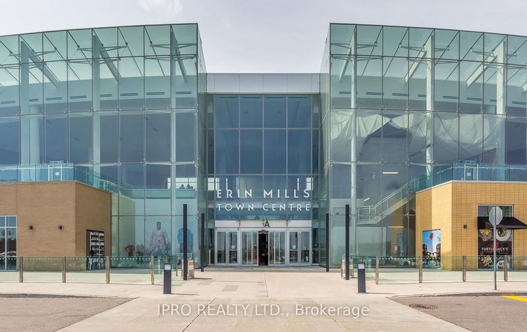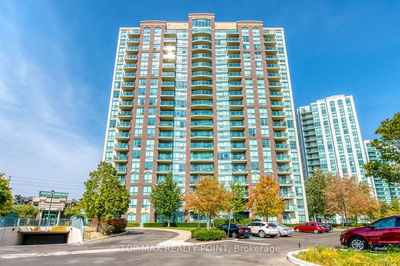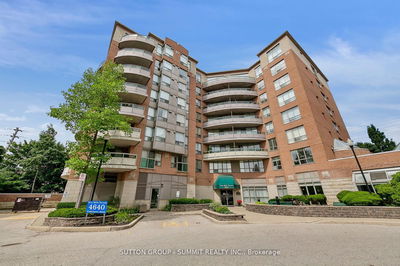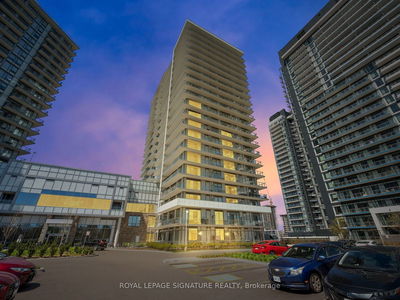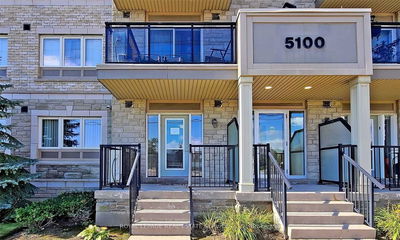Bright & Spacious Sub Penthouse, corner unit with large wrap around balcony, 2+1 bedrooms, 2 full washrooms, 2 owned parking spots, 1 owned locker. Freshly painted with brand new cooking range. Erin Mills Town Centre, GO/Mississauga Transit, walking distance to Top Rated High Schools - John Fraser (Public) and St Aloysius Gonzaga (Separate), Credit Valley Hospital, Parks, Recreation facilities, Restaurants, shopping, Library, Hwy 403 and much more.
详情
- 上市时间: Friday, August 23, 2024
- 3D看房: View Virtual Tour for 1809-4633 Glen Erin Drive
- 城市: Mississauga
- 社区: Erin Mills
- 详细地址: 1809-4633 Glen Erin Drive, Mississauga, L5M 4G3, Ontario, Canada
- 客厅: Laminate, Combined W/Dining, W/O To Balcony
- 厨房: Vinyl Floor, Granite Counter, Stainless Steel Appl
- 挂盘公司: Ipro Realty Ltd. - Disclaimer: The information contained in this listing has not been verified by Ipro Realty Ltd. and should be verified by the buyer.



