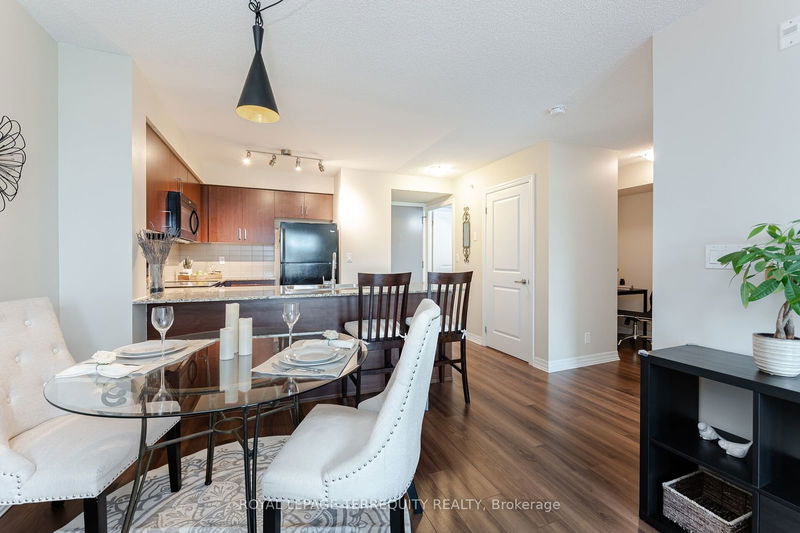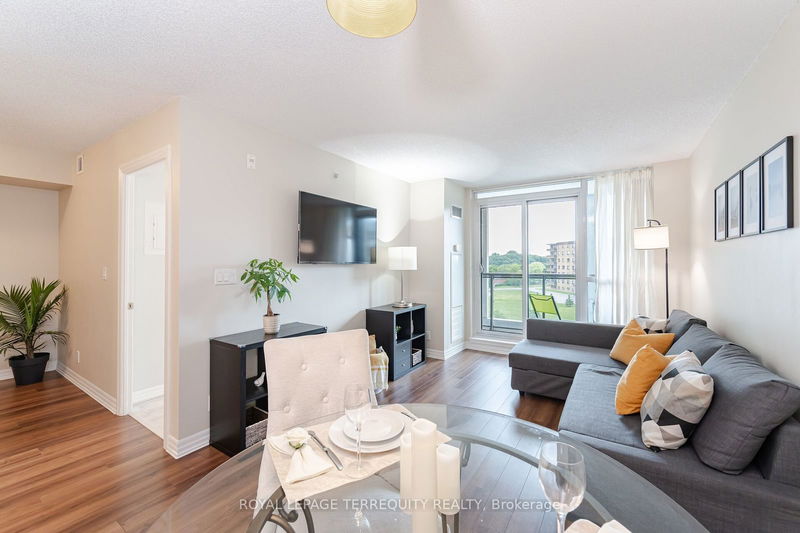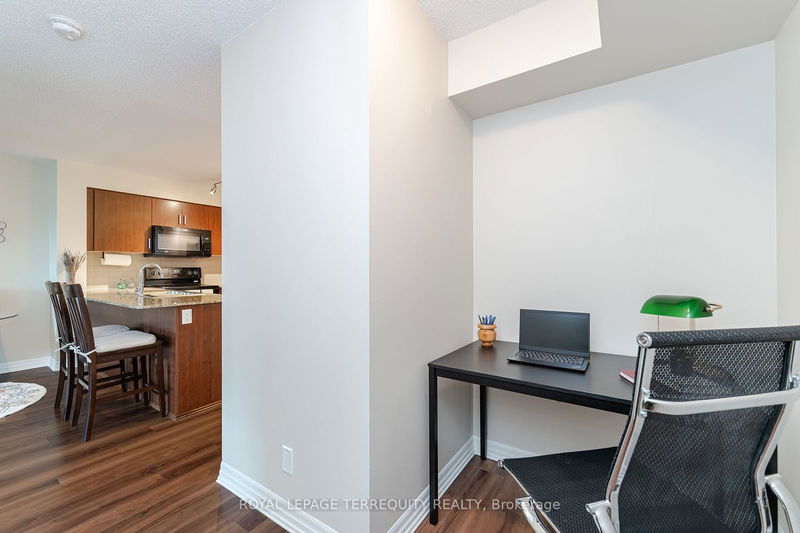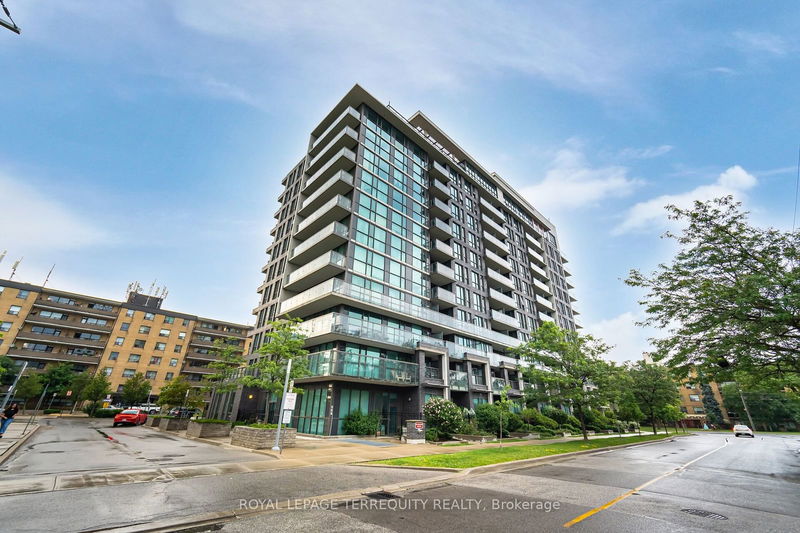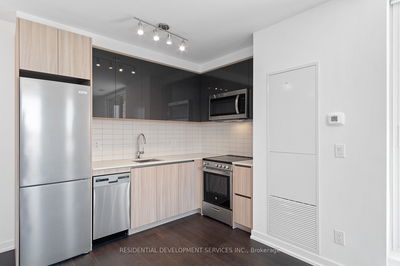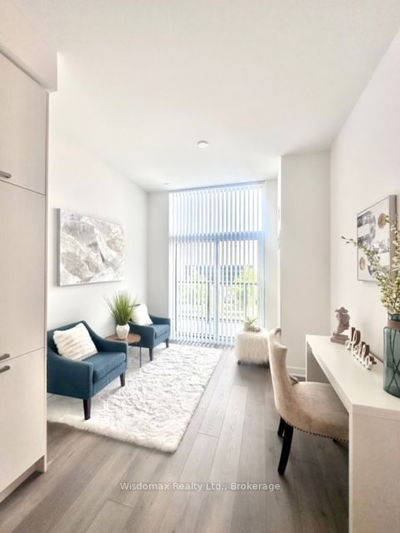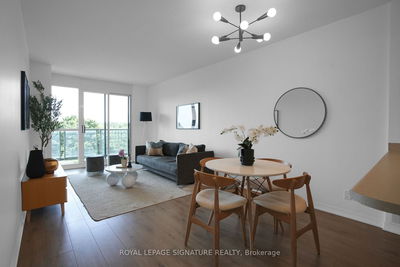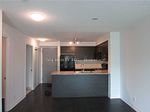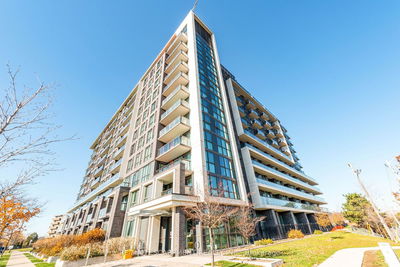This stunning condo offers a prime location close to GO Station and the highway for easy city access. The modern, open-concept kitchen features elegant countertops and a breakfast area, seamlessly flowing into a bright and airy living room, prefect for relaxation and entertaining. Step out onto the full-size balcony and enjoy a quiet view of the beautifully landscaped courtyard. The versatile den can serve as an office, guest bedroom, or nursery, offering flexibility to suit your needs. Freshly painted throughout, this unit provides a clean and inviting atmosphere. Building amenities include a state-of-the-art gym, an indoor pool for year-round swimming, and a beautiful rooftop for relaxing and taking in the views. This condo is more than just a place to live; it's a lifestyle. Don't miss the chance to make this exceptional property your new home!
详情
- 上市时间: Monday, August 19, 2024
- 3D看房: View Virtual Tour for 503-80 Esther Lorrie Drive
- 城市: Toronto
- 社区: West Humber-Clairville
- 详细地址: 503-80 Esther Lorrie Drive, Toronto, M9W 0C6, Ontario, Canada
- 客厅: Laminate, Combined W/Dining, W/O To Balcony
- 厨房: Ceramic Floor, Granite Counter, Breakfast Bar
- 挂盘公司: Royal Lepage Terrequity Realty - Disclaimer: The information contained in this listing has not been verified by Royal Lepage Terrequity Realty and should be verified by the buyer.













