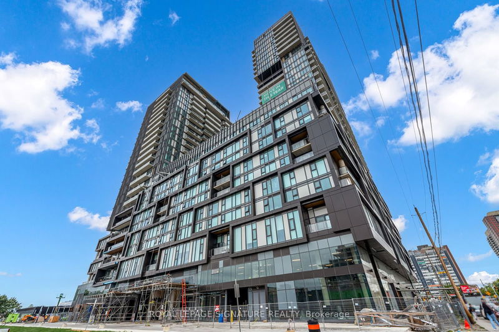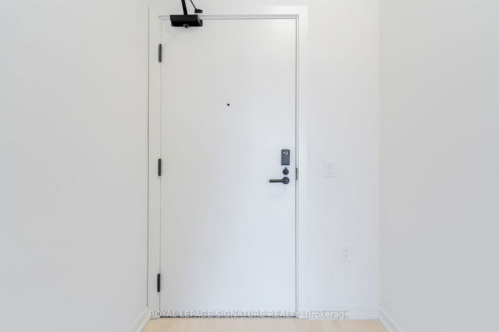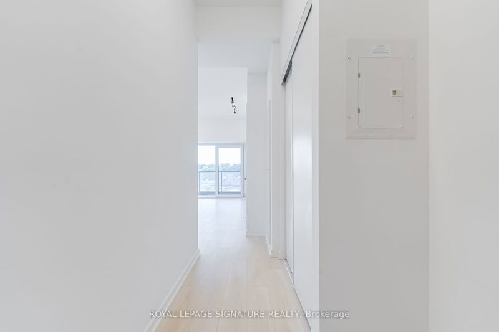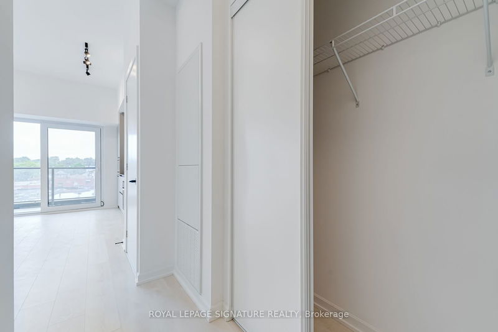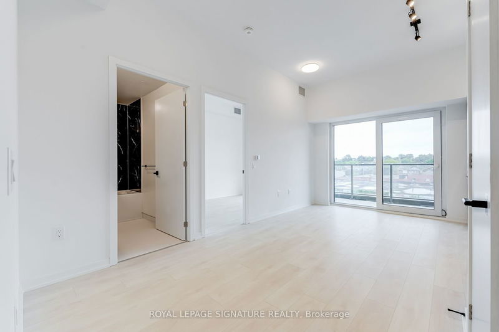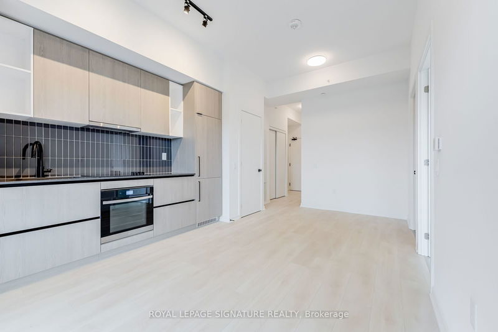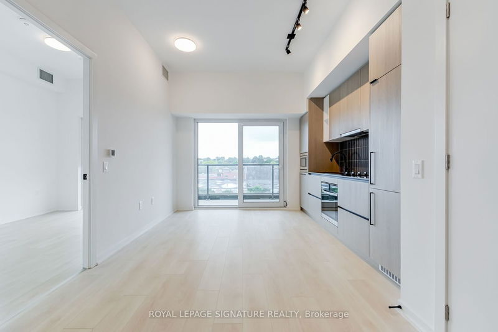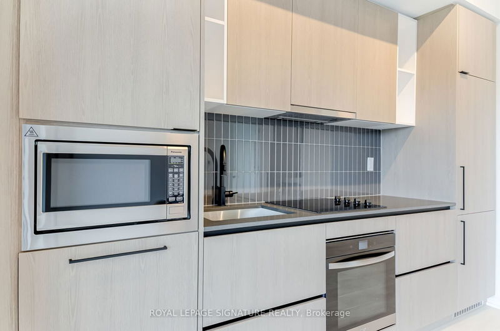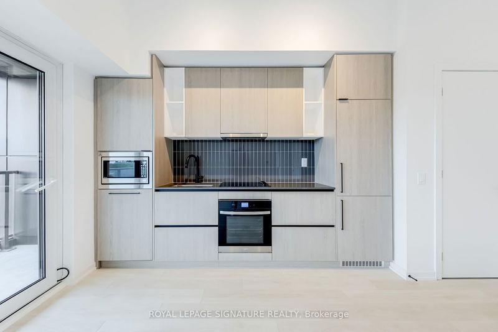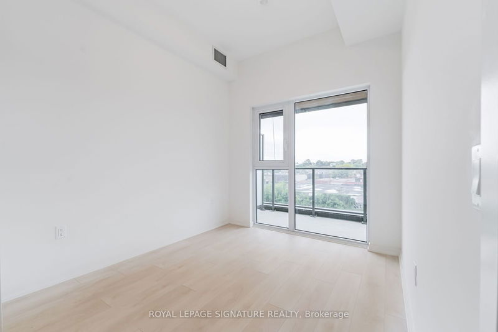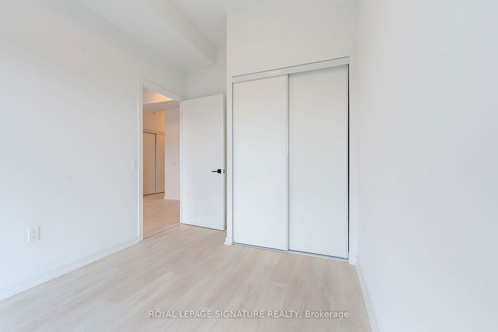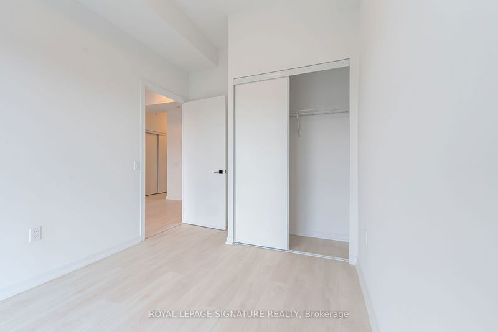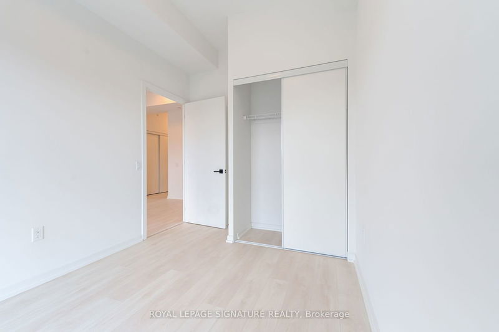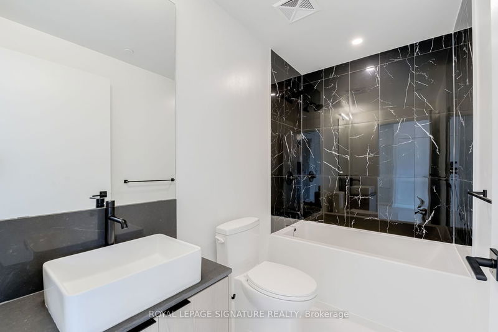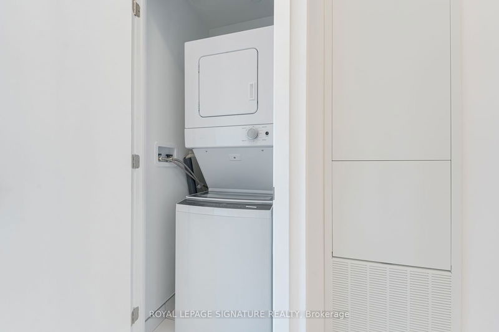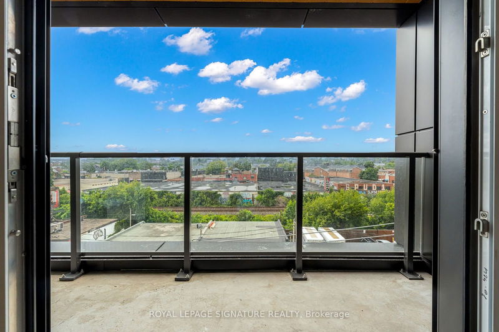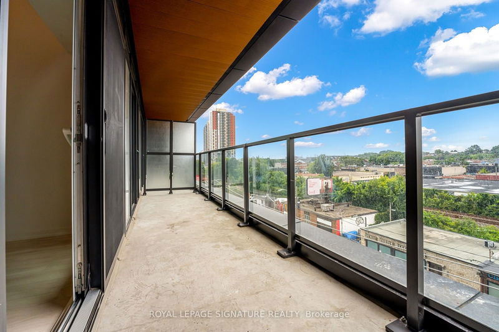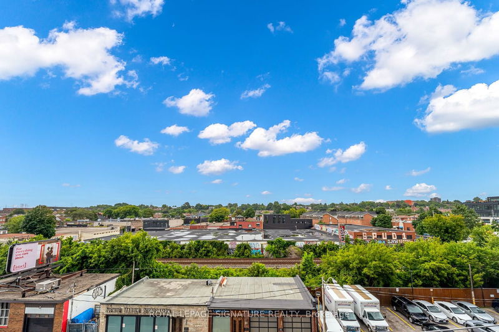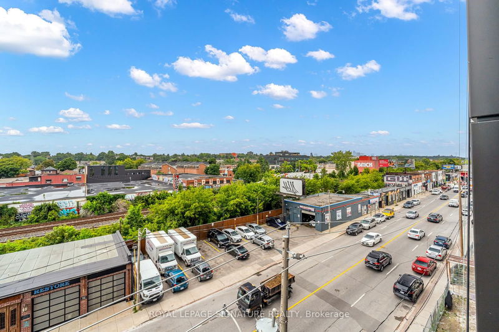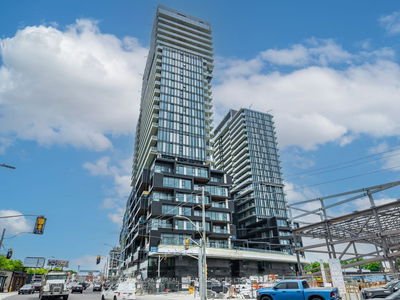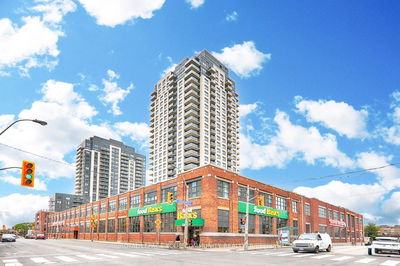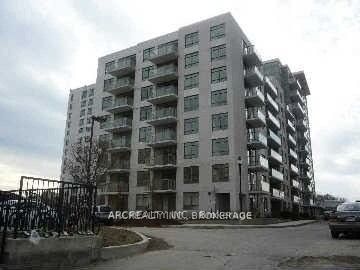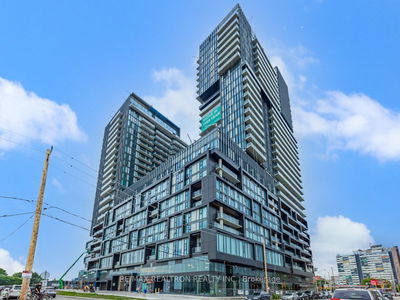Gorgeous one bedroom condo at Galleria On The Park! Brand new & never lived in, be the first to occupy this beautiful space. High ceilings (10 feet!) with smooth finish. Laminate flooring throughout. Open-concept living/dining/kitchen areas. Walk-out to large balcony. Sleek modern kitchen with quartz countertops & built-in Whirlpool appliances (fridge, oven, stovetop, dishwasher, and microwave), tile backsplash, undermount sink, and plenty of cabinets & prep space. Spacious bedroom with large closet and big bright windows overlooking balcony. 4-piece bathroom with soaker tub/shower. Convenient foyer/coat closet. Roller shades on all windows (to be installed). Locker included. BUILDING AMENITIES: 24hr concierge, gym, indoor pool, visitor parking, and more! EXCELLENT LOCATION: Steps to the New Duponts art galleries, restaurants, brew pubs, cafes, and restaurants. Easy TTC access (a short stroll south to Dufferin Subway Station, and the Dupont bus line just outside the building). Beautiful Parks: The newly expanded Wallace Emerson Park is just outside your door, and Dovercourt Park & Christie Pitts are to the east. Groceries: FreschCo Galleria nearby, plus Farm Boy, Loblaws & Fiesta Farms to the east. Walk to vibrant Geary Ave, with its trendy restaurants, breweries, and cafes.
详情
- 上市时间: Tuesday, August 20, 2024
- 城市: Toronto
- 社区: Dovercourt-Wallace Emerson-Junction
- 交叉路口: Dupont St & Dufferin St
- 详细地址: 406-1285 Dupont Street, Toronto, M6H 0E3, Ontario, Canada
- 客厅: Laminate, Open Concept, W/O To Balcony
- 厨房: Laminate, Quartz Counter, Undermount Sink
- 挂盘公司: Royal Lepage Signature Realty - Disclaimer: The information contained in this listing has not been verified by Royal Lepage Signature Realty and should be verified by the buyer.

