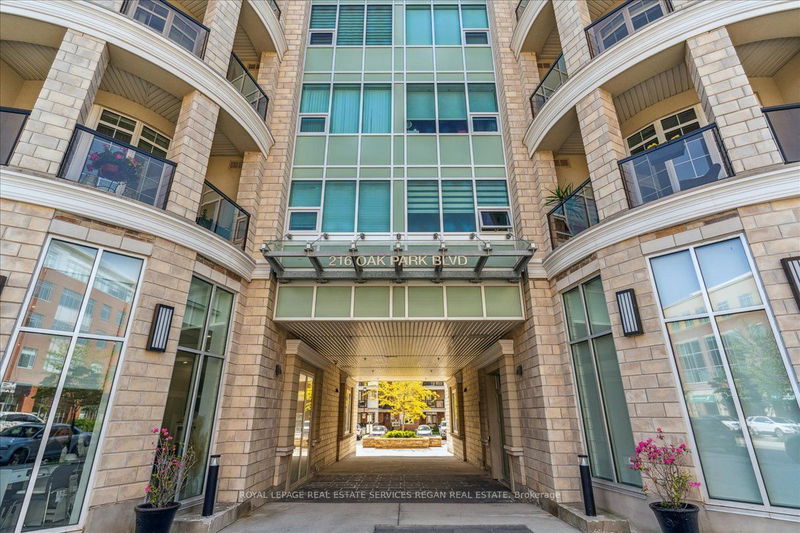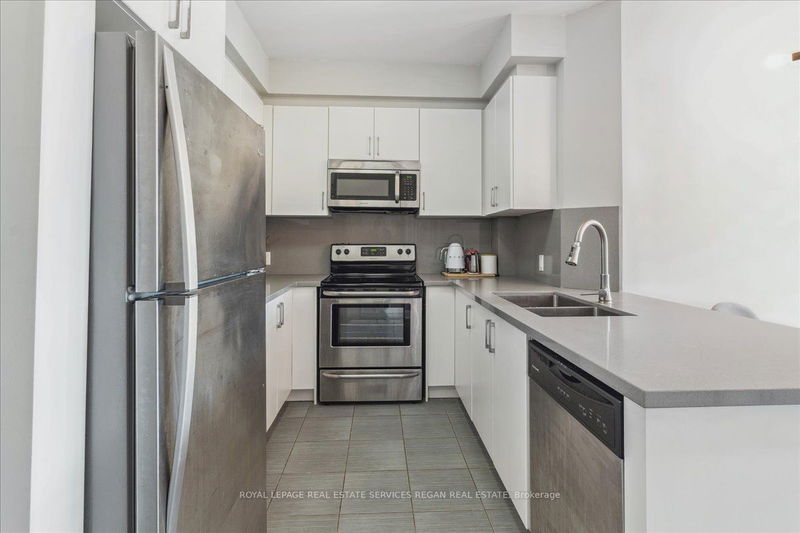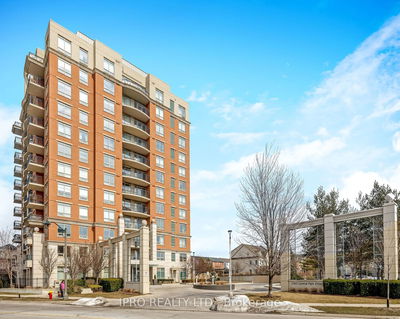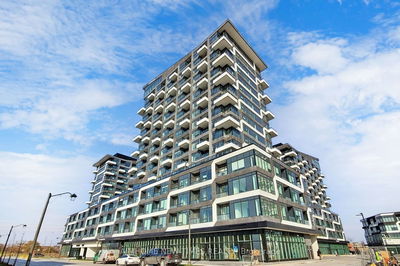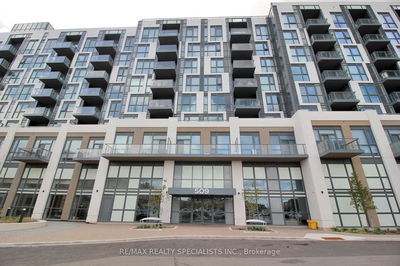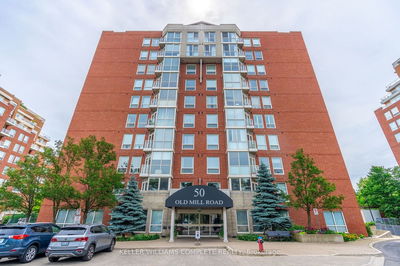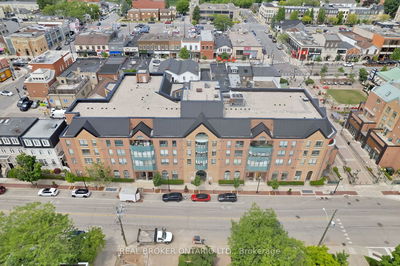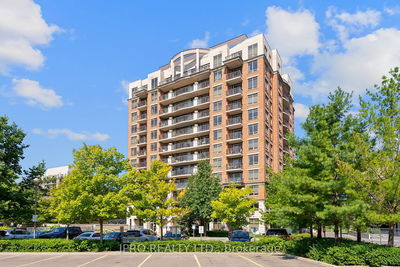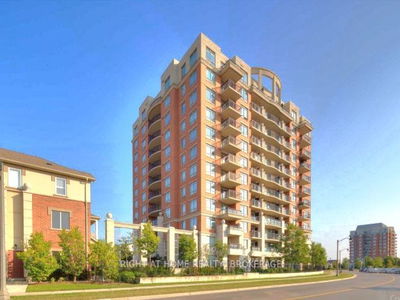Don't Miss Your Chance To Live At The Renaissance In Oakville's Uptown Core. This 3rd Floor 2 Bedroom, 2 Bathroom Unit boasts over 900sqft of living space with a 50 square foot balcony for quiet enjoyment. The kitchen Features Stainless Steel Appliances, storage to spare and is accented with crisp Caesarstone counters and backsplash. The primary suite runs the depth of the unit and easily hosts both a bedroom space and cozy living area and is complemented by a stunning ensuite with walk-in shower and Caesarstone vanity, a walk-in closet and a separate double closet with built-in storage. The second bedroom is a generous size And Includes a full closet and large window. The chic flooring choice adds to the neutral aesthetic throughout and the high ceilings and floor to ceiling windows in the main area all make this home a bright and welcoming space to come home to. Parking And A Locker included. Located Within Walking Distance Of Shops, Great Restaurants With Quick Highway Access To The North And South. Book A Showing Today!
详情
- 上市时间: Tuesday, August 20, 2024
- 城市: Oakville
- 社区: Uptown Core
- 交叉路口: Oak Park/Trafalgar
- 详细地址: 302-216 Oak Park Boulevard, Oakville, L6H 7S8, Ontario, Canada
- 客厅: Main
- 厨房: Main
- 挂盘公司: Royal Lepage Real Estate Services Regan Real Estate - Disclaimer: The information contained in this listing has not been verified by Royal Lepage Real Estate Services Regan Real Estate and should be verified by the buyer.


