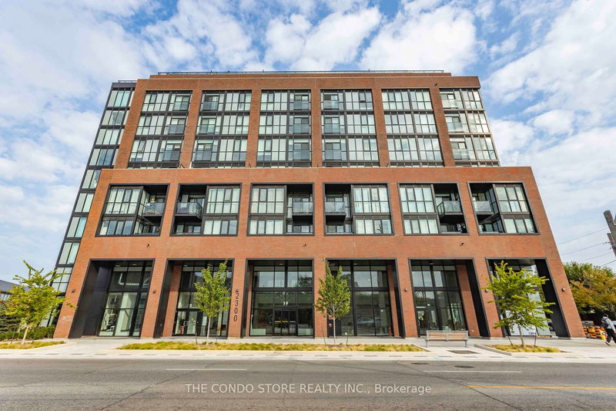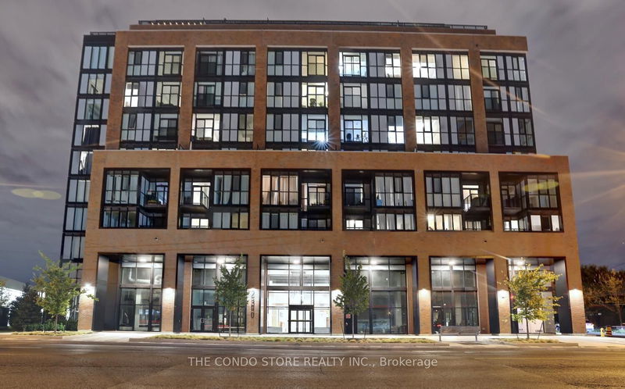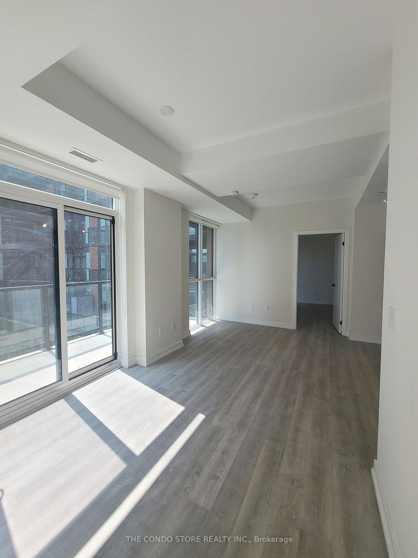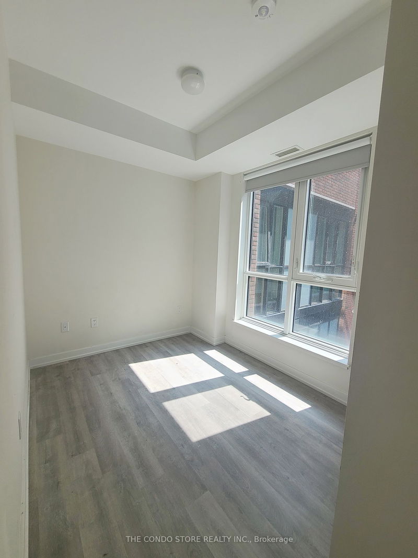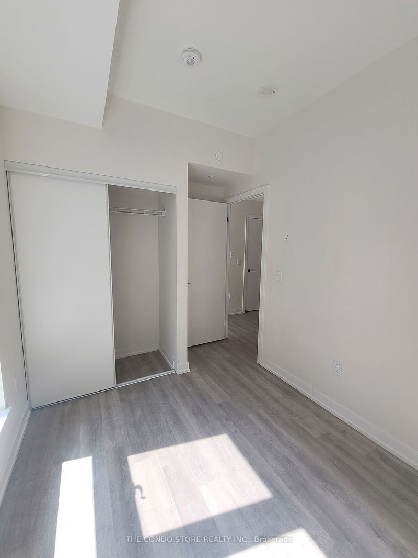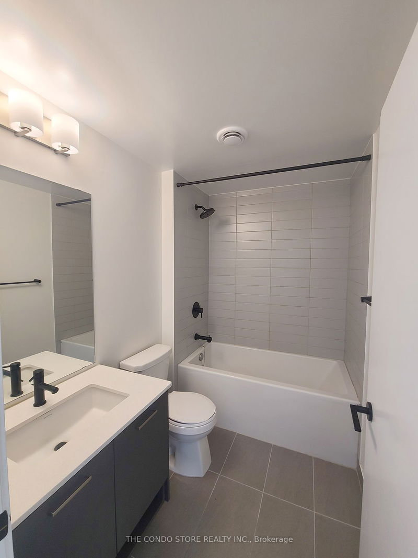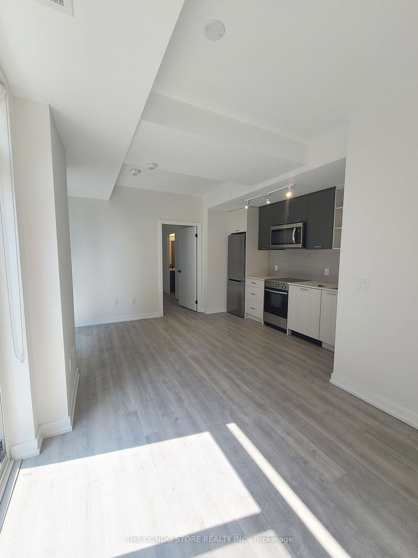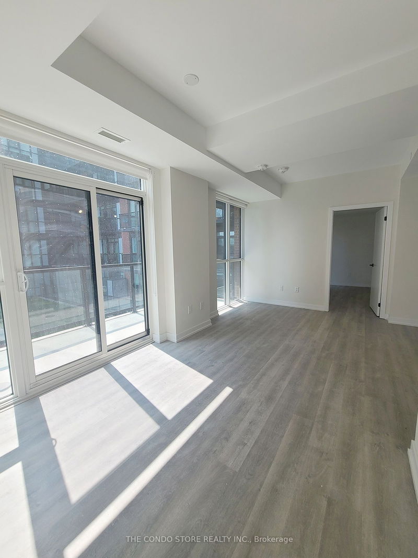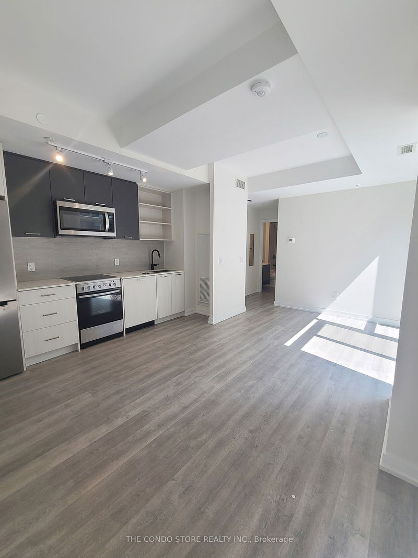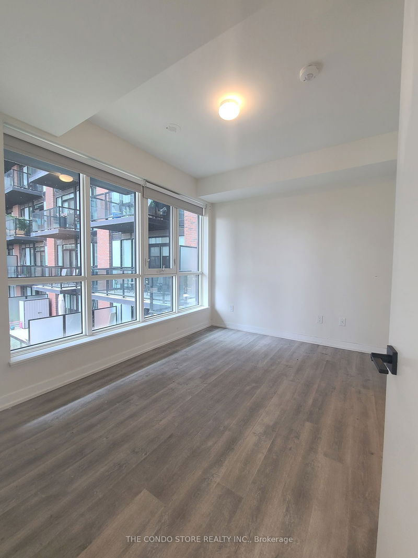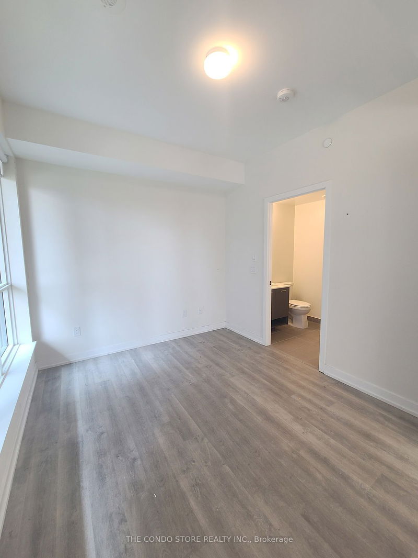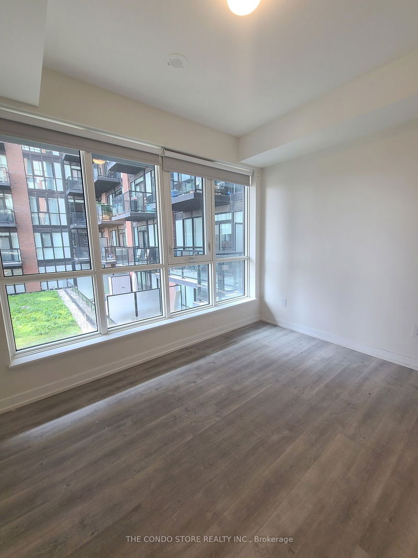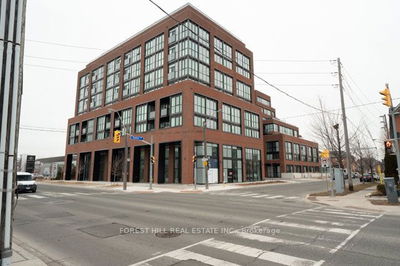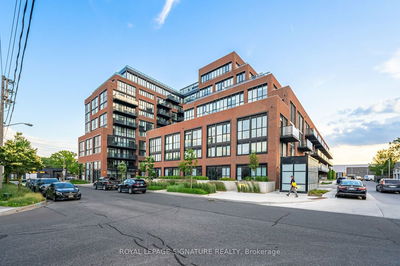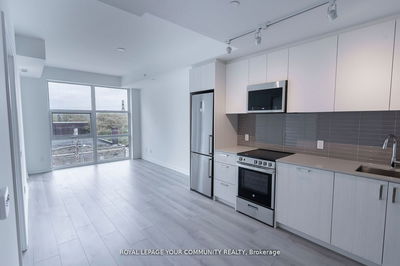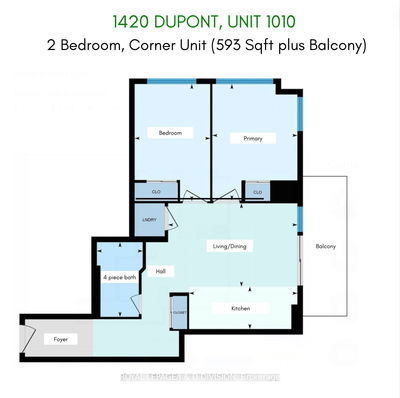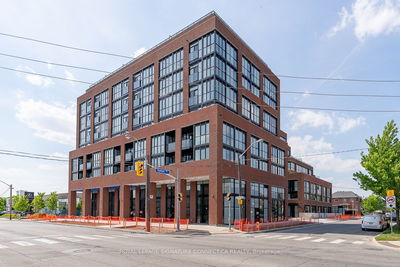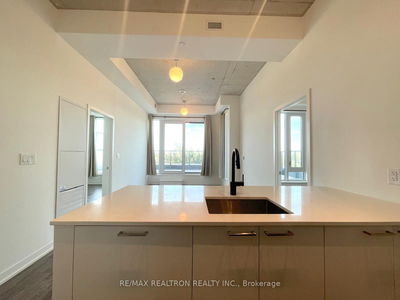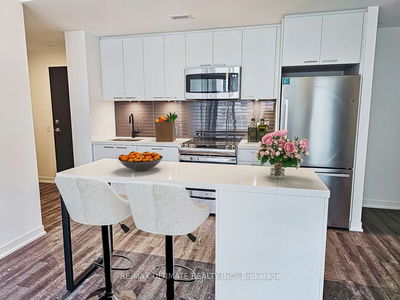Exceptional rental opportunity in Stockyards District Residences, a captivating industrial-inspired boutique condominium just a short stroll from the ever-popular Junction! This vibrant neighborhood boasts a rich history and a promising future. Step into this chic two bedroom, two bathroom condominium offering over 700 square feet of upscale living space, complemented by a 13'9 x 5'0 balcony featuring sleek glass panels and industrial-inspired accents, providing breathtaking sunset views! Notable features include 9' ceilings, visually stunning floor-to-ceiling windows, upgraded scratch-resistant and water-repellant luxury wide-plank vinyl floors, custom roller shades, eye-catching light fixtures, and a contemporary kitchen with custom cabinetry designed by U31. The bathrooms are equally impressive with custom designed vanities by U31, quartz counters, and an upgraded glass shower enclosure. Energy-efficient appliances, underground parking space, storage locker.
详情
- 上市时间: Thursday, August 15, 2024
- 城市: Toronto
- 社区: Junction Area
- 交叉路口: St. Clair Ave W & Keele St
- 详细地址: 319-2300 St. Clair Avenue W, Toronto, M6N 1K8, Ontario, Canada
- 厨房: Stainless Steel Appl, Backsplash, Granite Counter
- 客厅: W/O To Balcony, O/Looks Garden, Open Concept
- 挂盘公司: The Condo Store Realty Inc. - Disclaimer: The information contained in this listing has not been verified by The Condo Store Realty Inc. and should be verified by the buyer.

