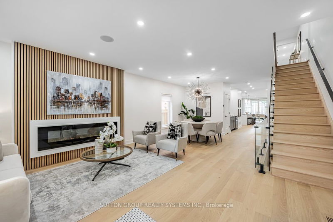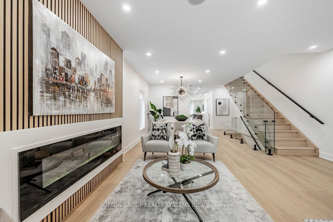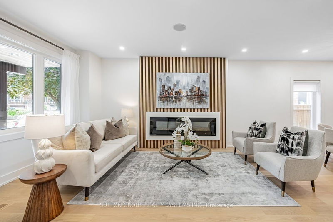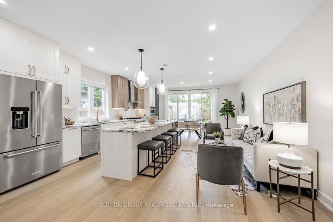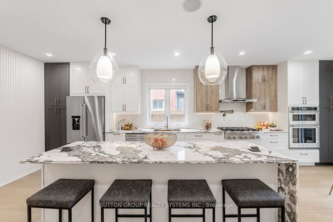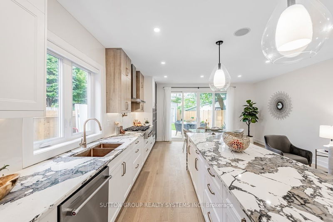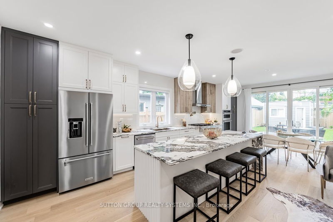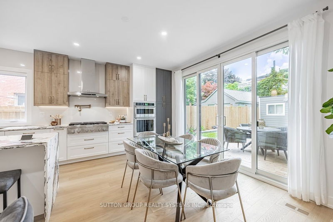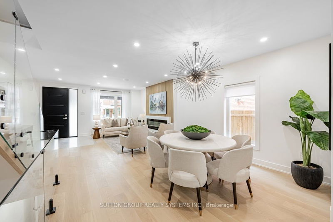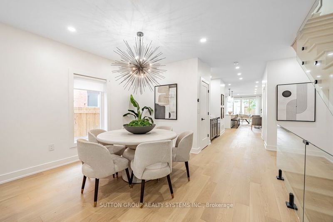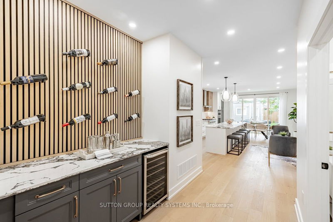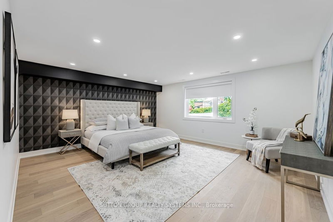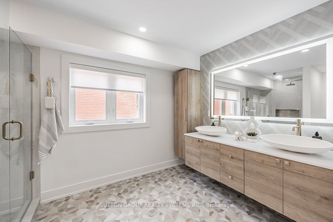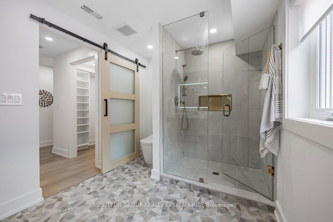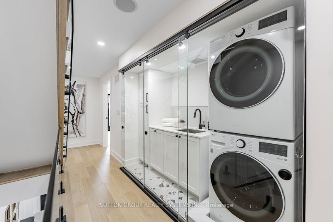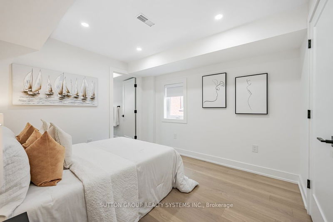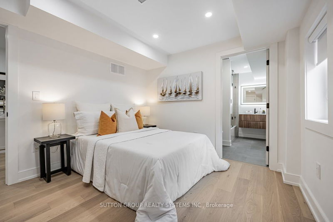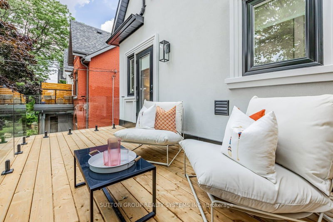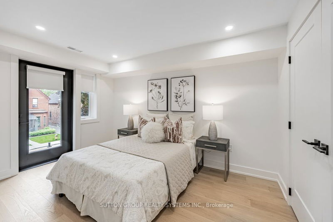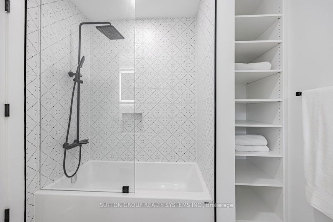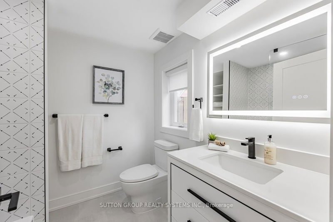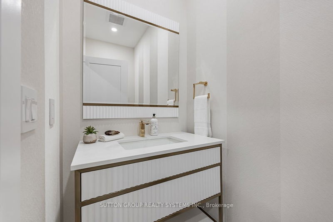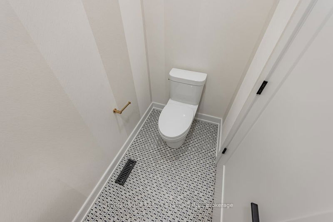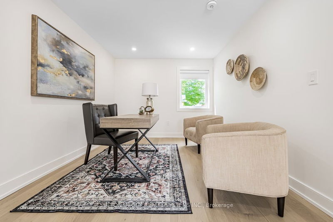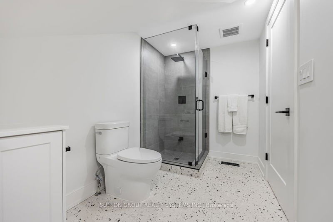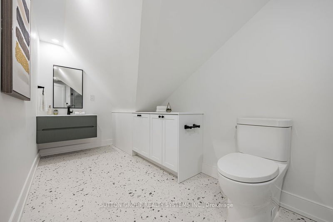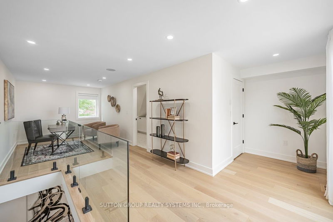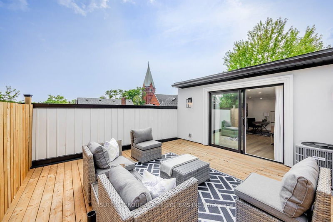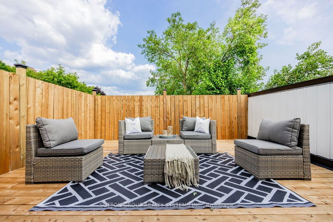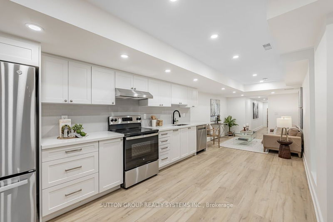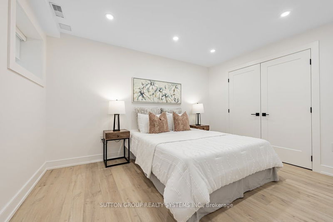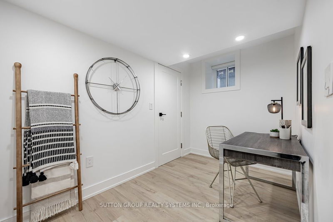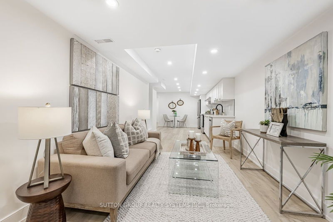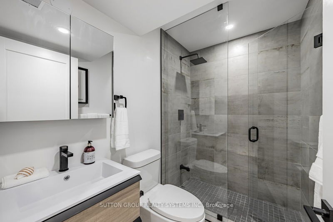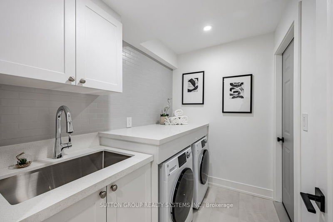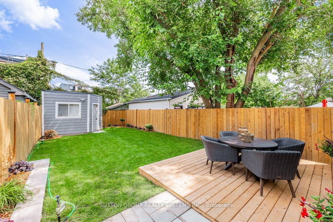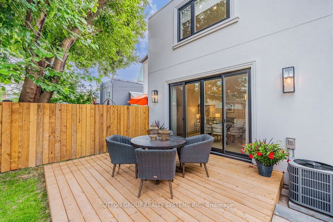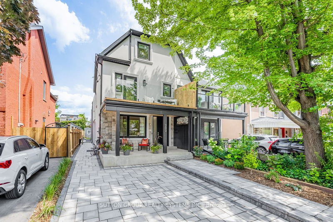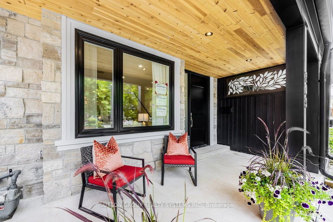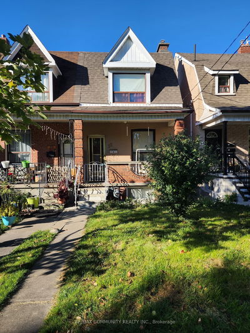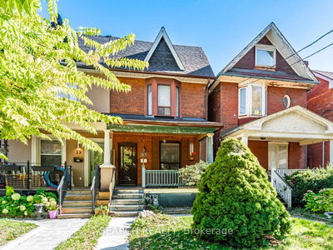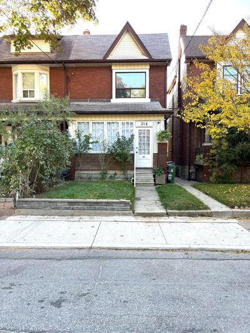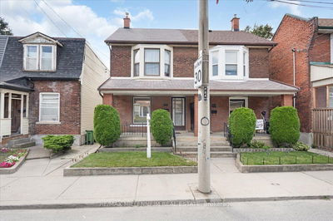A gem redone to perfection w/ 3rd floor and rear addition in the highly desired Junction area. With over 3800sf of living space w 5 full bathrooms and a powder room. Modern and luxurious throughout. Enjoy a Chef's gourmet kitchen W/Centre Island, High-End Appliances w 6burner cooktop and extensive cabinetry. Walk out to private back yard. Stroll past the wine wall to a beautiful sitting area w spectacular glass railing staircases, accent wall and fireplace. Powder room is a showpiece w Italian fixtures/vanity. 2nd floor showstopper laundry room. Master ensuite w Italian tile heated flooring & eye catching wallpaper. His & hers W/I closet. Each bedroom in main house have their own ensuite & built in closets. Top floor can be used as an office, games room or put up a Murphy Bed and it turns into a guest room. Walk out to a large private deck. Large one bedroom, plus den basement suite with separate entrance, lots of windows, privacy & in suite laundry and storage. Extra long lot to enjoy the private backyard. Roller Shades, Central A/C, Central Vac, Ring Door Bell, 2 Furnaces, B/I Speakers & Cameras...too much to list. Great walk score. Open house Sunday, August 18- 3:00pm -5:00pm
详情
- 上市时间: Thursday, August 15, 2024
- 3D看房: View Virtual Tour for 203 Medland Street
- 城市: Toronto
- 社区: Junction Area
- 交叉路口: Dundas & Keele
- 详细地址: 203 Medland Street, Toronto, M6P 2N6, Ontario, Canada
- 厨房: Hardwood Floor, W/O To Yard, B/I Appliances
- 客厅: Fireplace, Hardwood Floor, Pot Lights
- 厨房: Combined W/Living, Granite Counter, Pot Lights
- 挂盘公司: Sutton Group Realty Systems Inc. - Disclaimer: The information contained in this listing has not been verified by Sutton Group Realty Systems Inc. and should be verified by the buyer.

