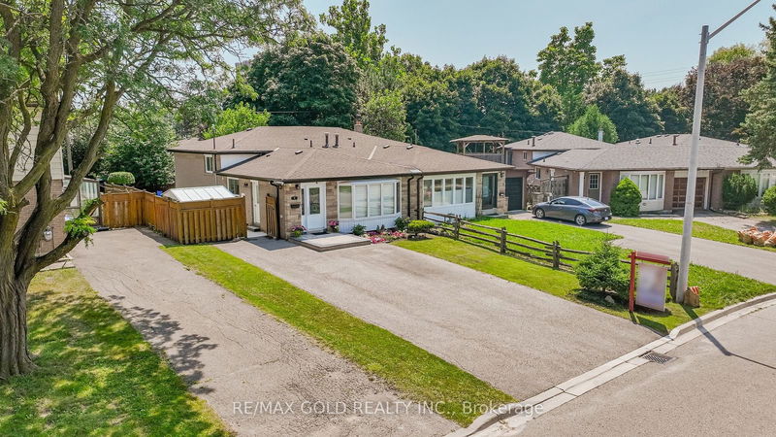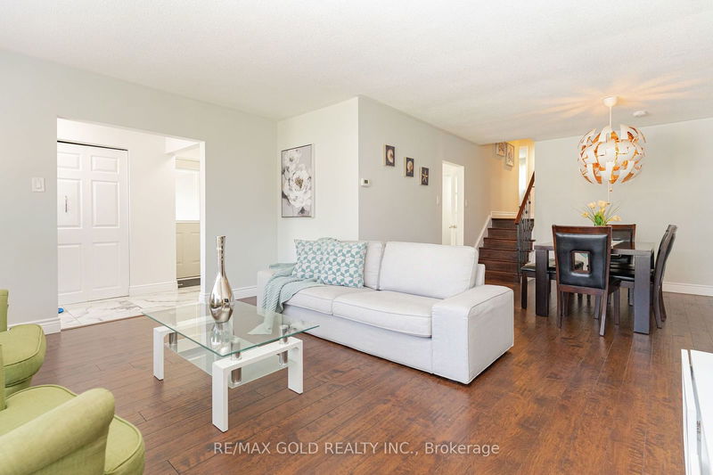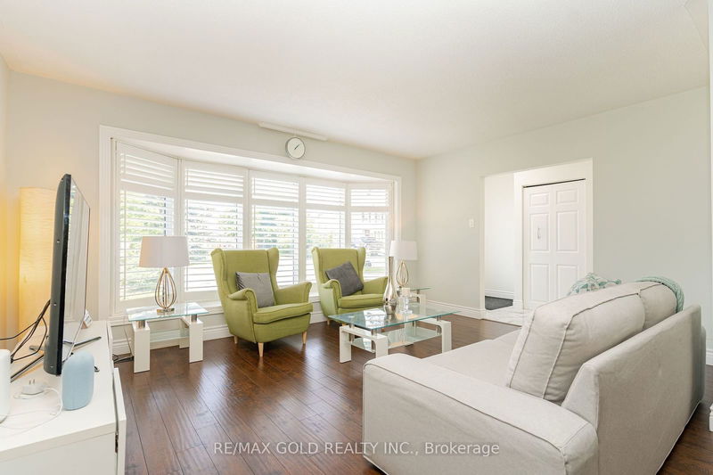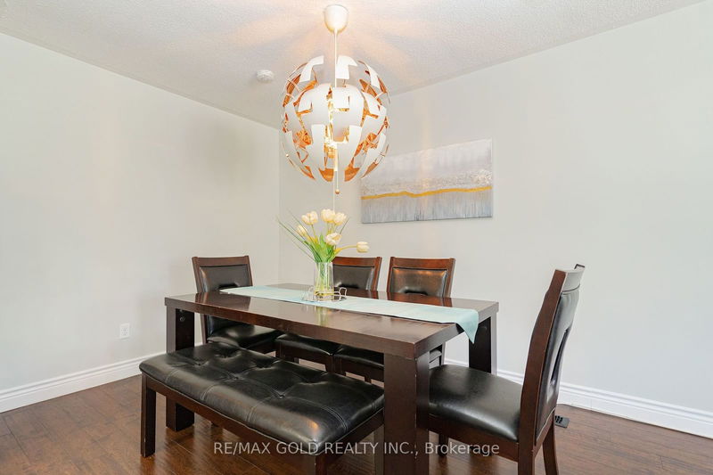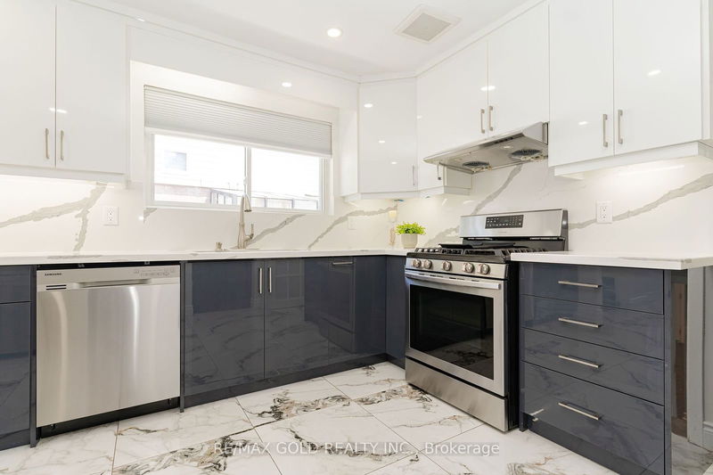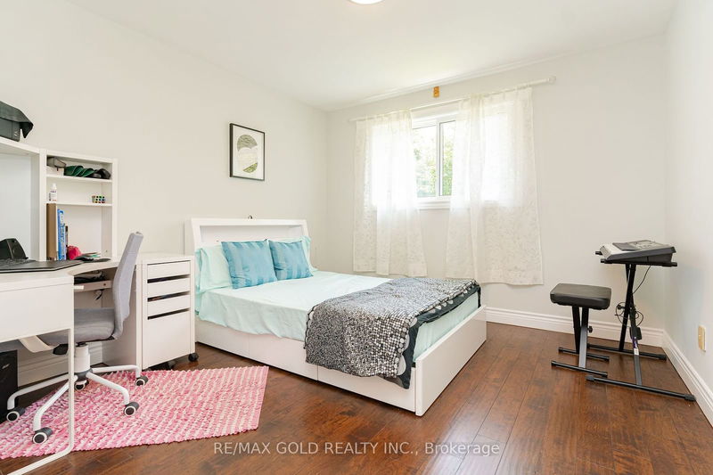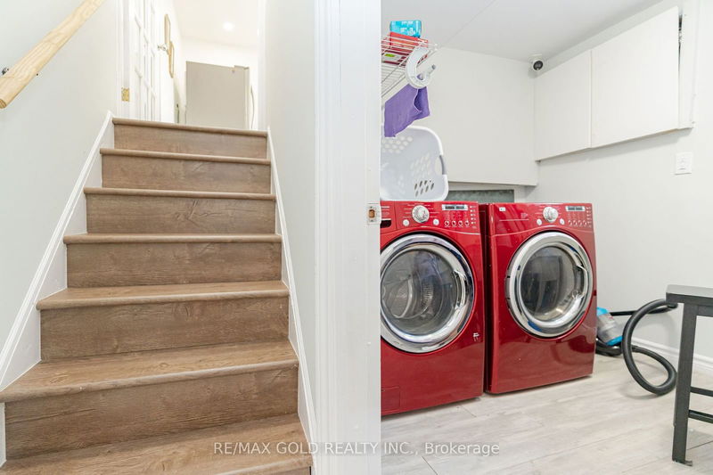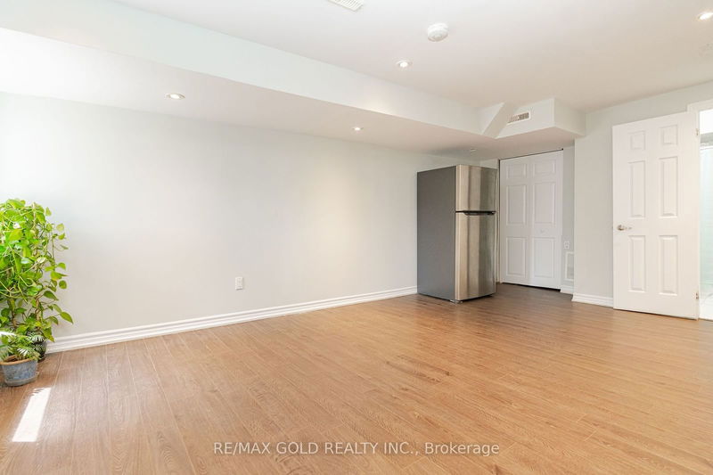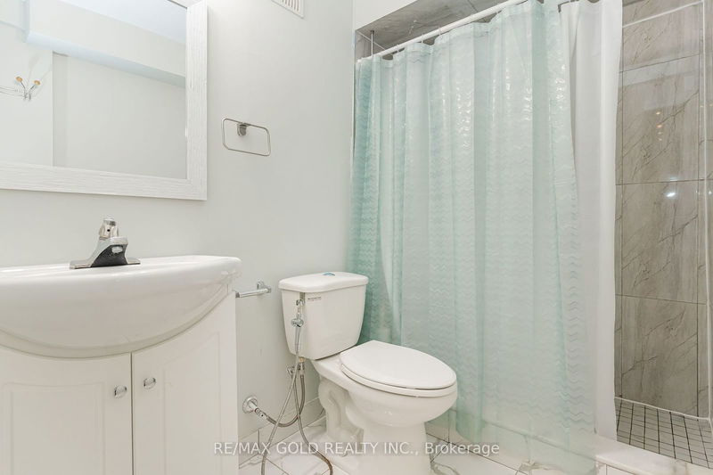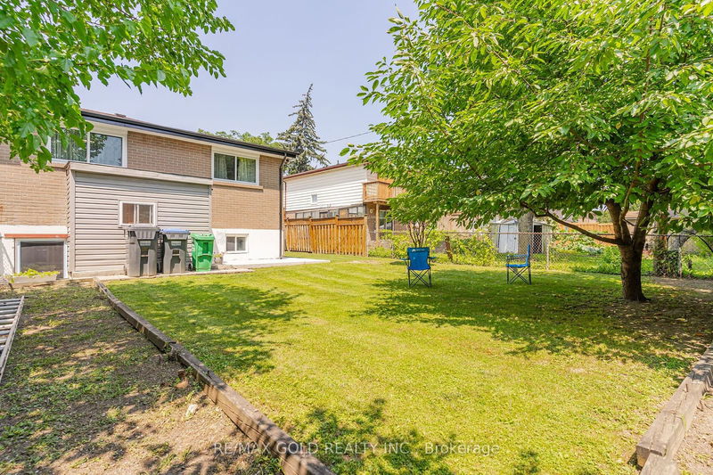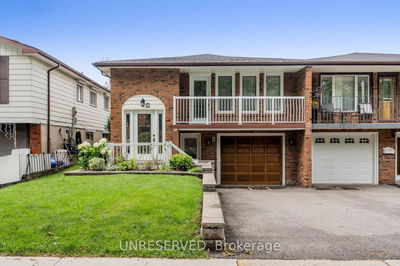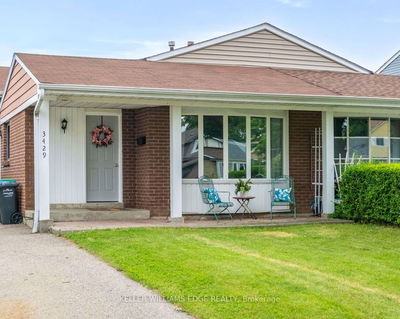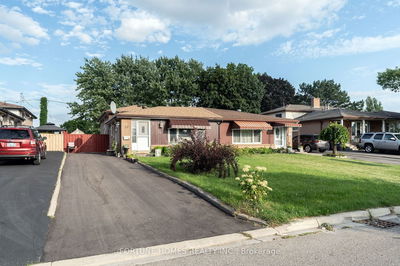Welcome to 9 DALRAITH CRES!!!Pride of Ownership to Beautiful Well Maintained Family Home W/Finished LEGAL Basement APPARTMENT W/Separate Entrance Features Spacious Entry Way W/Upgraded Floor Tiles; Spacious Living Room Full of Natural Light Thru Pic Window O/L Manicured Front Yard...Open Concept Dining Area; Large Eat in Upgraded High Gloss Kitchen W/Quartz Counter Top...3 + 1 Generous Sized Bedrooms; 2 Upgraded Washrooms; Beautiful Backyard W/Garden Area/Garden Shed...Lower Level Finished W/Rec Room/Bedroom/Washroom/Kitchen W/ COVERDED SEPARATE ENTRANCE W/Lots of Potential. EXTRA WIDENICEDOUBLE DRIWAY WITH PREMITED BY CITY OF BRAMPTON!!!EASY TO FIT 5 TO 6 CARS!SUPER WELL KEPTBACKYARD!!Close to Go Station/Hwy 410, SCHOOLS, PLAZA !! Opportunity to Own Income Generating Property!!!Fully upgraded and Ready to MOVE IN!!!!DONT MISS IT!!!
详情
- 上市时间: Thursday, August 15, 2024
- 3D看房: View Virtual Tour for 9 Dalraith Crescent
- 城市: Brampton
- 社区: Southgate
- 详细地址: 9 Dalraith Crescent, Brampton, L6T 2X4, Ontario, Canada
- 客厅: Laminate, California Shutters, O/Looks Frontyard
- 厨房: Quartz Counter, Updated, Eat-In Kitchen
- 挂盘公司: Re/Max Gold Realty Inc. - Disclaimer: The information contained in this listing has not been verified by Re/Max Gold Realty Inc. and should be verified by the buyer.



