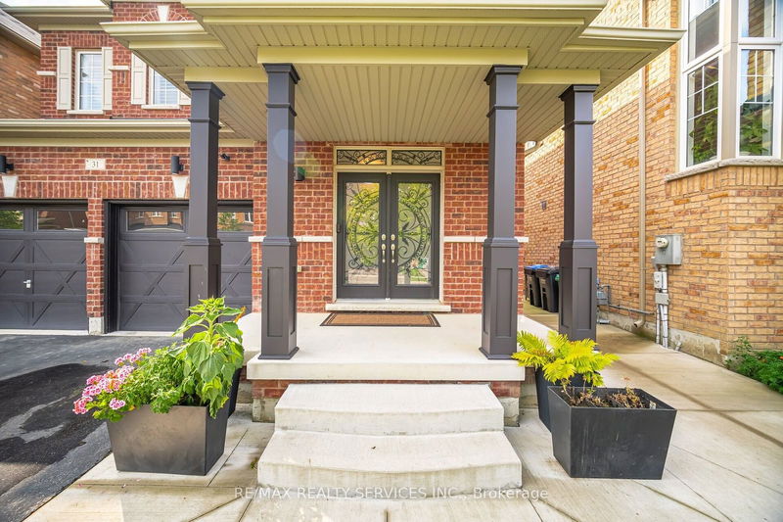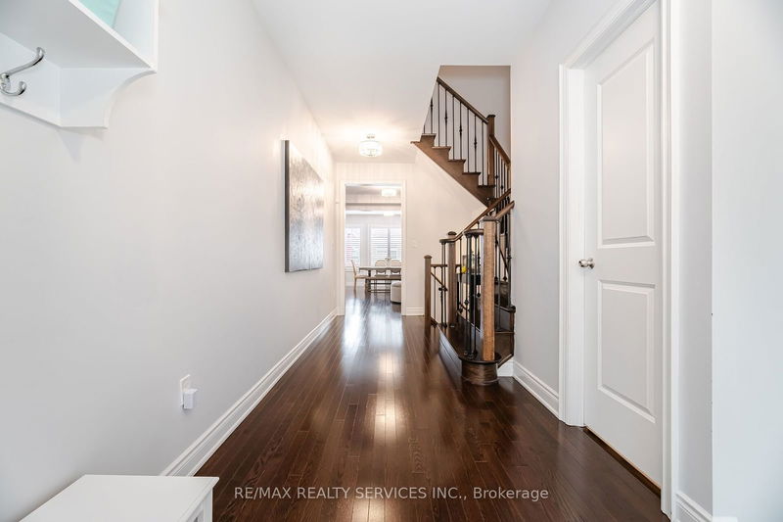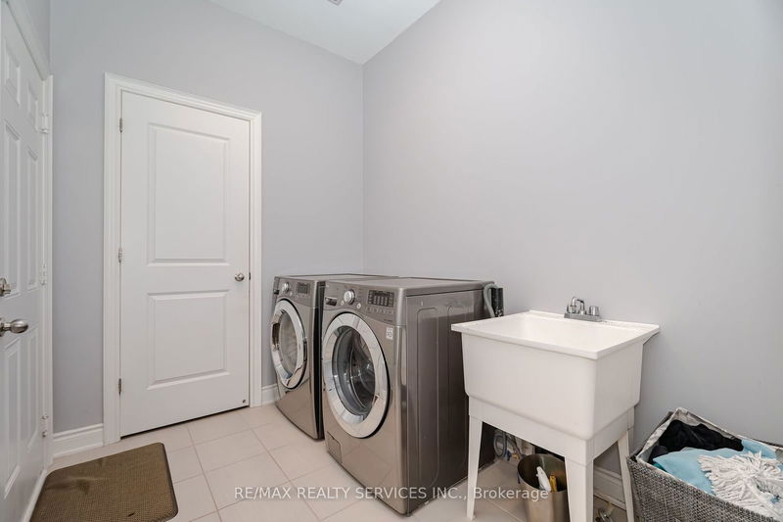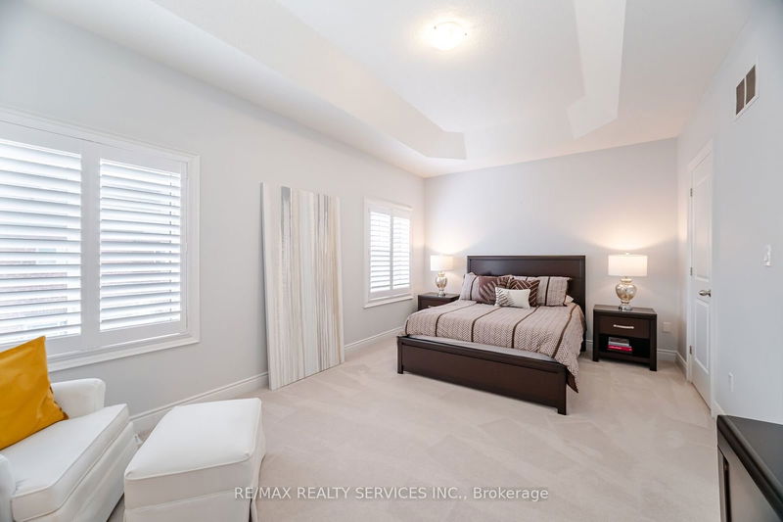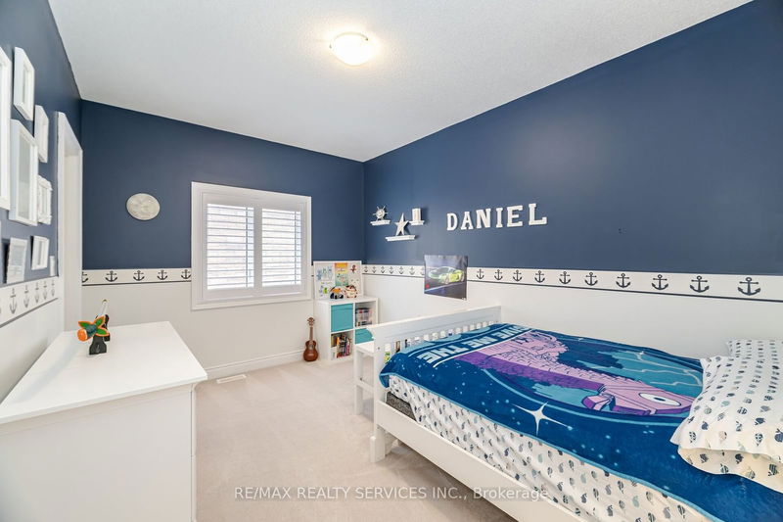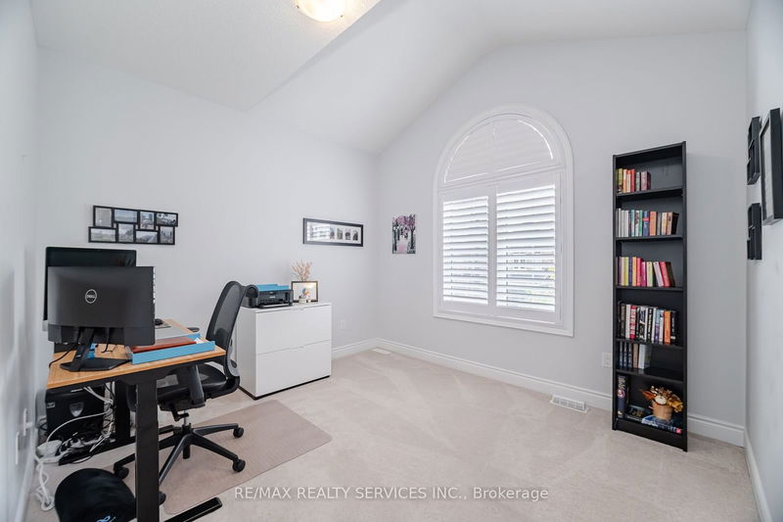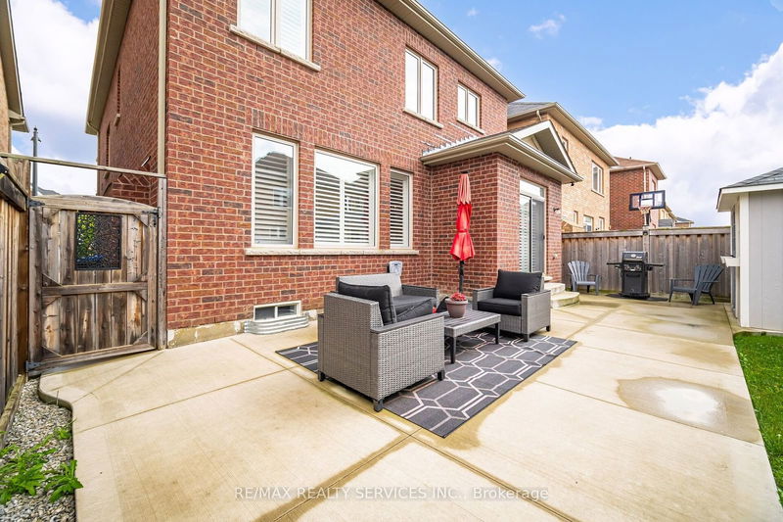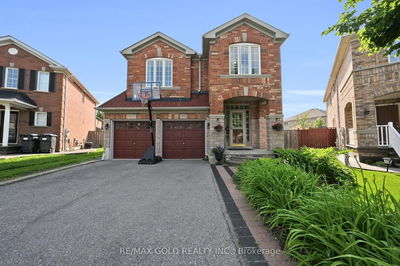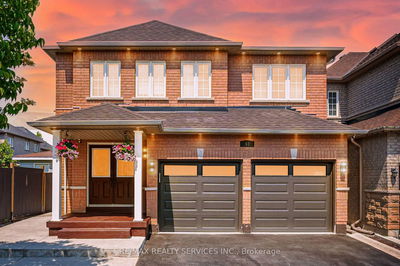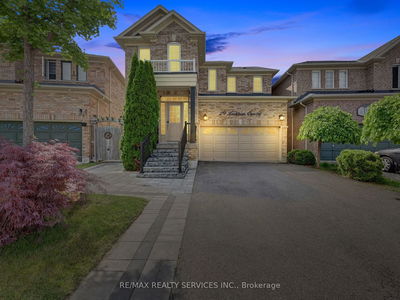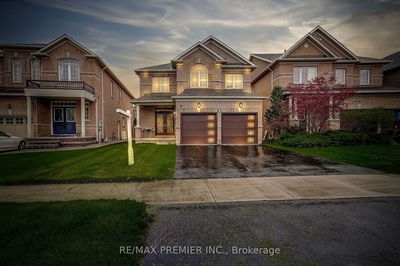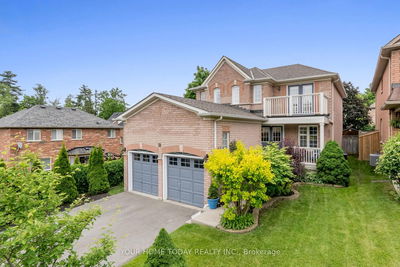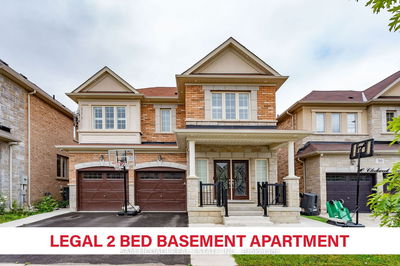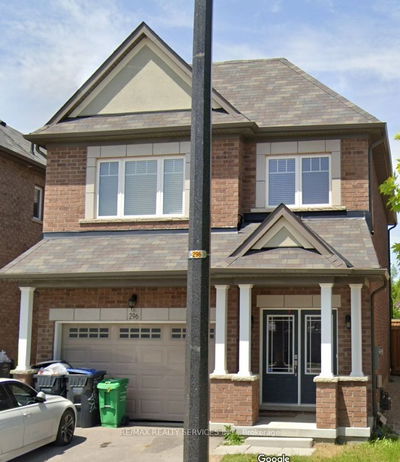Shows 10+++Dare to compare the value of this Absolutely Gorgeous 4 bedroom, 5 Bathroom, Move in Ready home with professionally finished basement that is ideal for a future in-law suite. It features a beautiful Double Door front entry to an open-concept and very practical main floor layout with 9' Coffered Ceiling in the Great Room, Large Dining room area, Gourmet Kitchen with Quartz Counter Tops, Centre Island, Marble backsplash and S/S Fridge, Stove, B/I Dishwasher and Exhaust Hood, and Large Breakfast area with W/O to a Large concrete patio and a private fenced backyard. There are 4 spacious bedrooms on the upper level, with Double door entry to a huge master bedroom having 10' Coffered ceiling, Luxury 5 Piece en-suite Bath and a W/I Closet. 2nd and third bedroom share a full 4 piece Jack and Jill Bath. The Professionally finished basement with 3 piece bath is currently being used as Rec. room and a Play room, that can easily be converted into a future in-law suite. **Show and Sell**
详情
- 上市时间: Thursday, August 15, 2024
- 3D看房: View Virtual Tour for 31 Humberstone Crescent
- 城市: Brampton
- 社区: Northwest Brampton
- Major Intersection: Mayfield-Credirview Road
- 详细地址: 31 Humberstone Crescent, Brampton, L7A 4C2, Ontario, Canada
- 厨房: Ceramic Floor, Family Size Kitchen, B/I Appliances
- 挂盘公司: Re/Max Realty Services Inc. - Disclaimer: The information contained in this listing has not been verified by Re/Max Realty Services Inc. and should be verified by the buyer.



