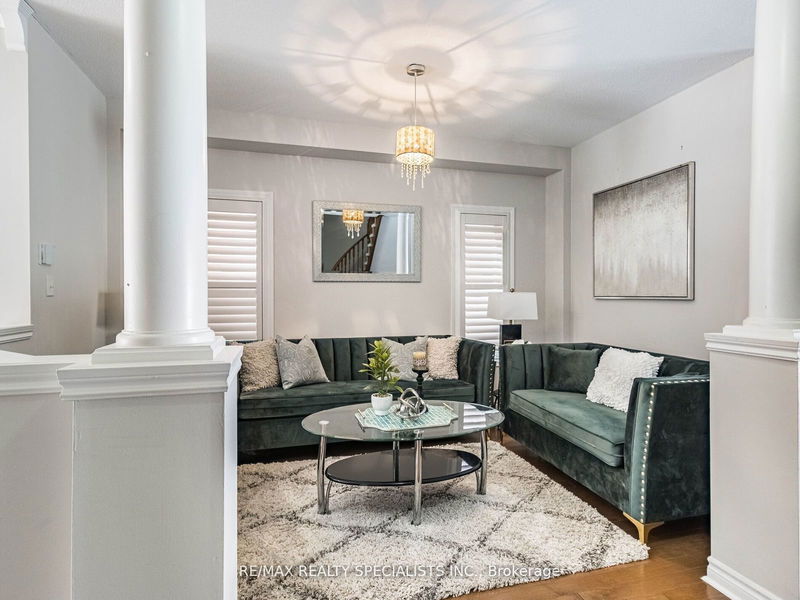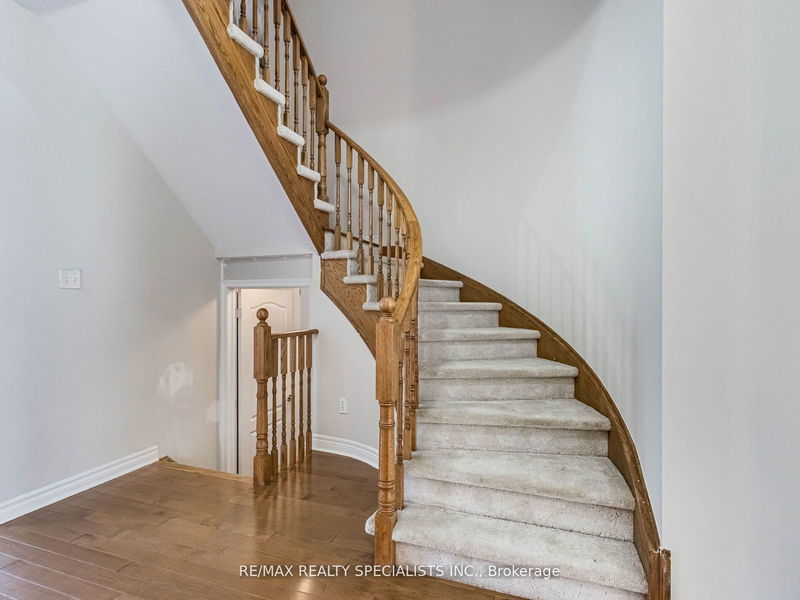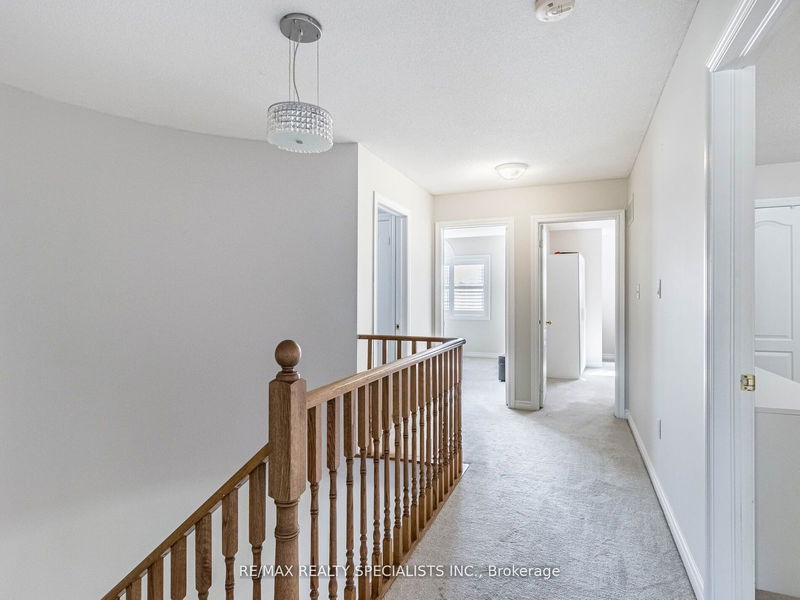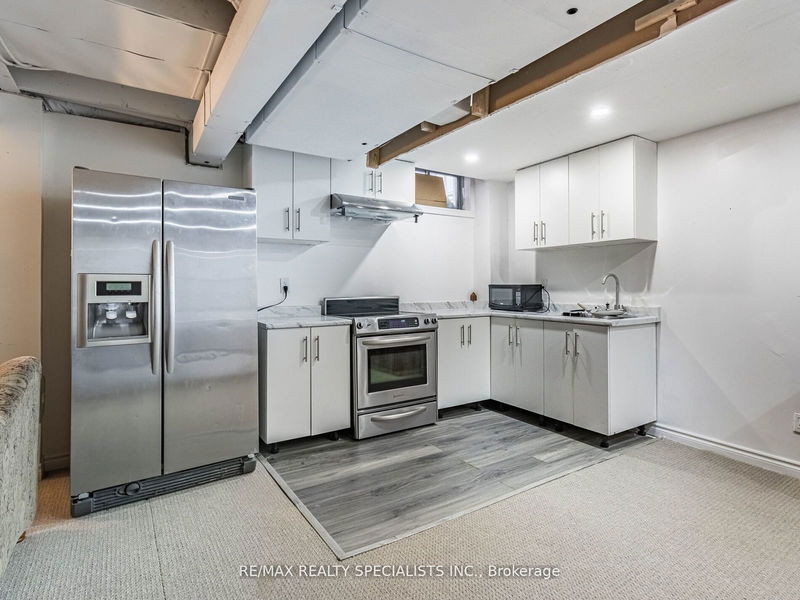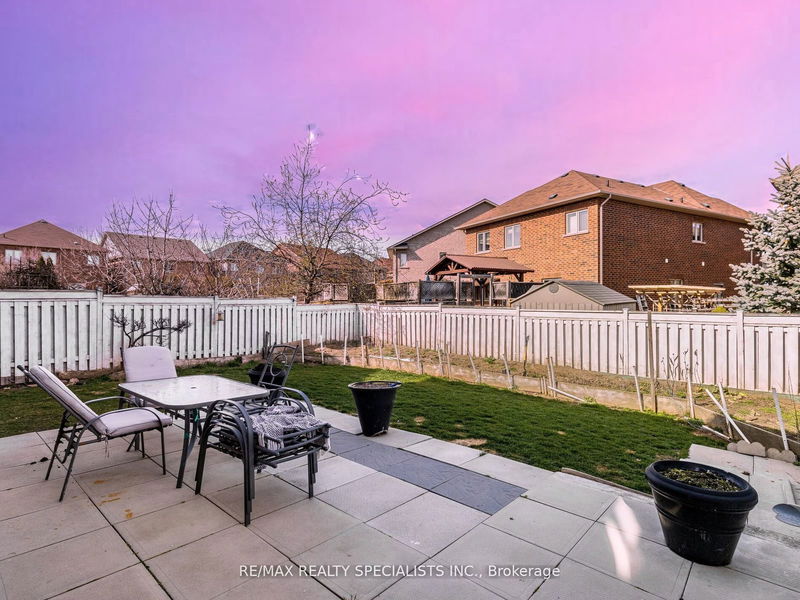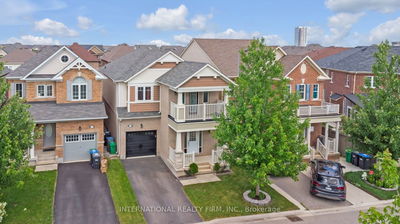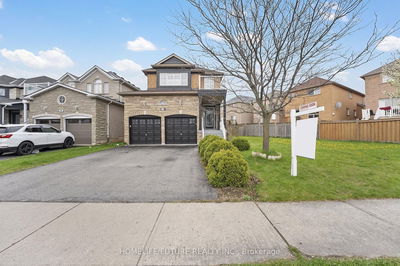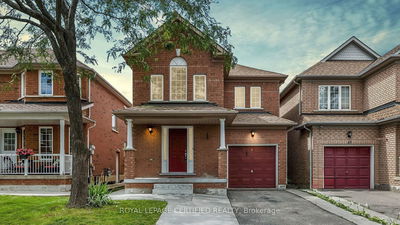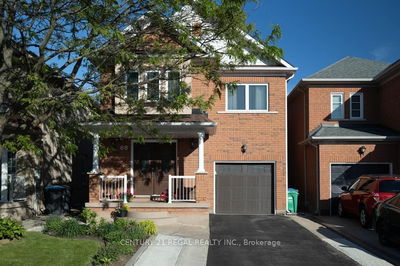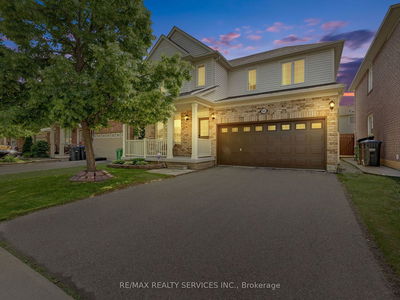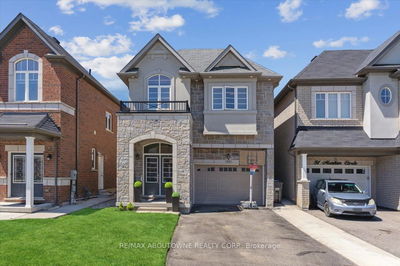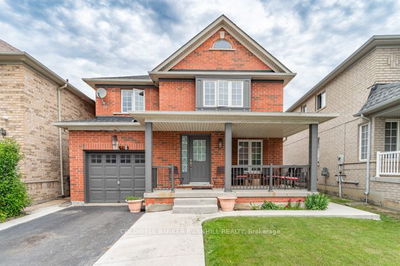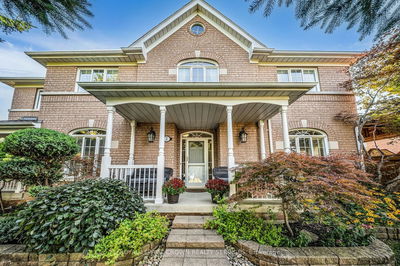~ Wow Perfectly Describes This Exquisite 4-Bedroom, 4-Washroom Home In Credit Valley, Brampton, A True Showstopper On A Premium Deep Lot. It Boasts Premium Hardwood Floors Throughout The Main Level And An Elegant Hardwood Oak Staircase, Enhancing Its Charm. The Main Floors Feature 9' Ceilings,Upgraded Light Fixtures, And A Luxurious Atmosphere. The Kitchen, A Masterpiece, Comes With Quartz Countertops, Top-Notch Stainless Steel Appliances, And A Sleek Back splash, Adjacent To A Cozy Family Room With A Gas Fireplace, Perfect For Relaxing. The Master Suite Is A Dream, With A Walk-In Closet And A 5-Piece Ensuite, Emphasizing Privacy And Elegance. Each Bedroom Reflects Meticulous Attention To Detail, Promising Space And Comfort. The Basement, Finished With A Bedroom, Kitchen, Full Washroom, And Potential For A Second Bedroom, Adds To The Homes Appeal. This Property Exemplifies Exquisite Living, Making It A Prime Example Of Fine Living In Its Neighborhood.
详情
- 上市时间: Monday, August 12, 2024
- 城市: Brampton
- 社区: Credit Valley
- 交叉路口: Creditview / Jamespotter
- 详细地址: 13 Kirkhaven Way, Brampton, L6X 0P6, Ontario, Canada
- 客厅: Hardwood Floor, Separate Rm, Window
- 家庭房: Hardwood Floor, Gas Fireplace, Open Concept
- 厨房: Ceramic Floor, Open Concept, Stainless Steel Appl
- 客厅: Laminate, Open Concept, Window
- 挂盘公司: Re/Max Realty Specialists Inc. - Disclaimer: The information contained in this listing has not been verified by Re/Max Realty Specialists Inc. and should be verified by the buyer.




