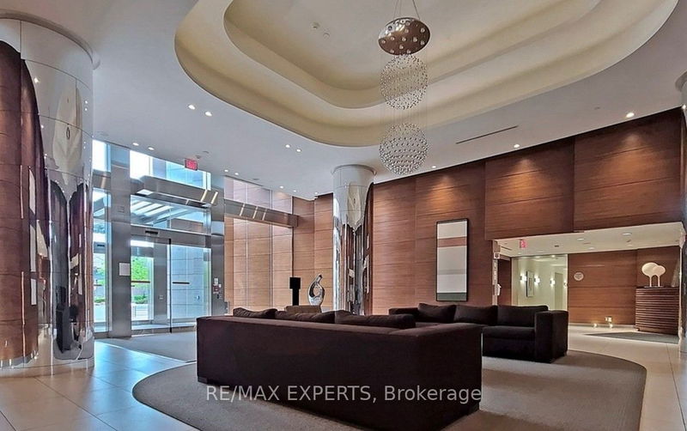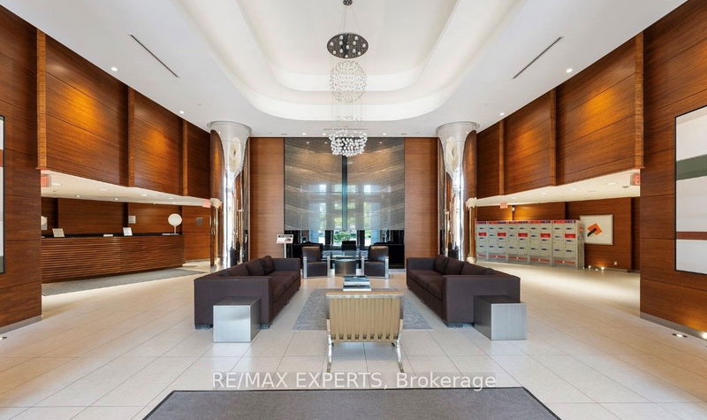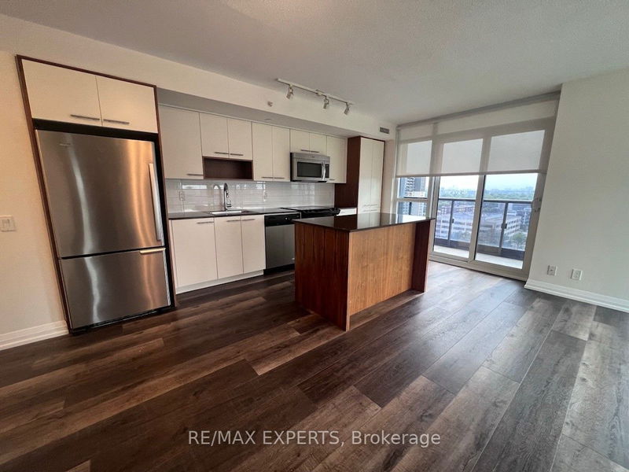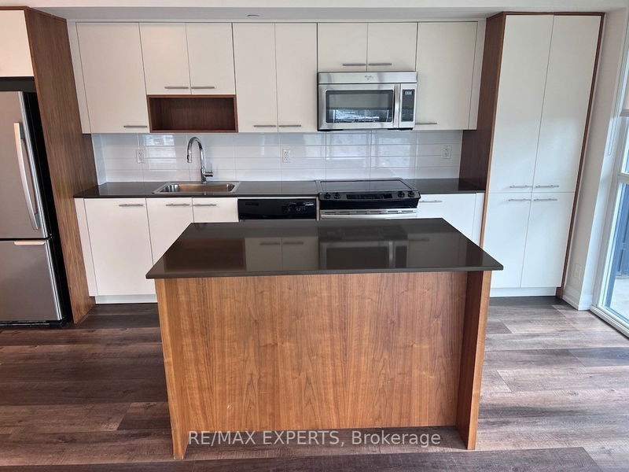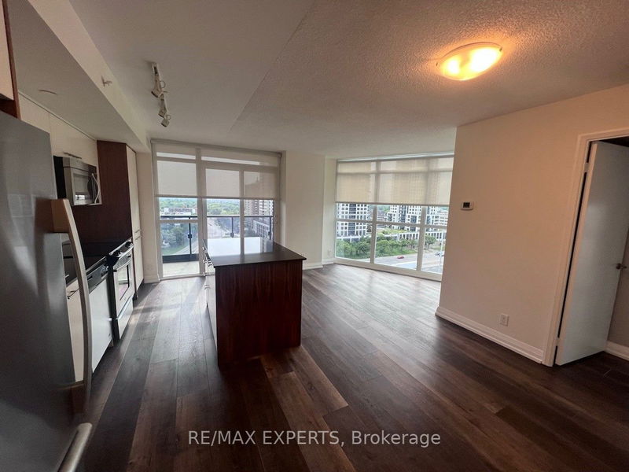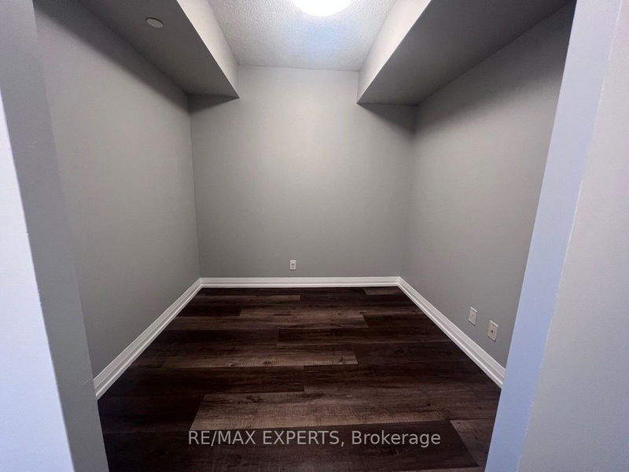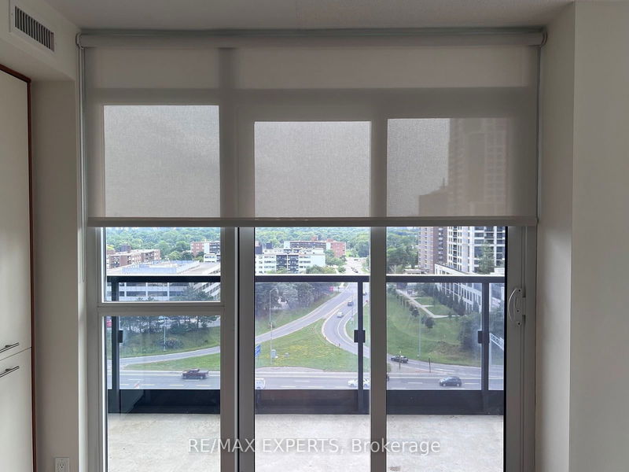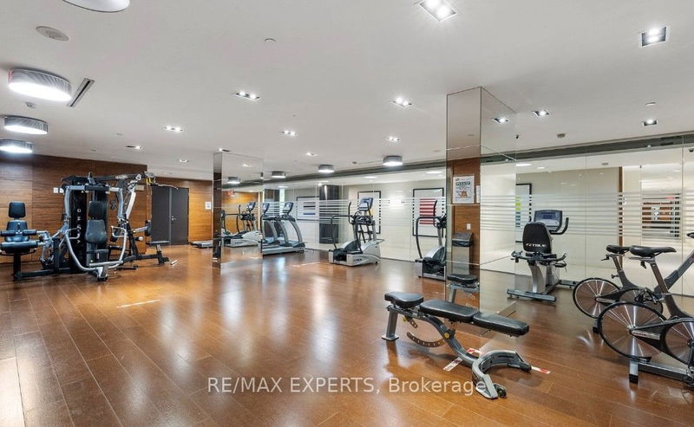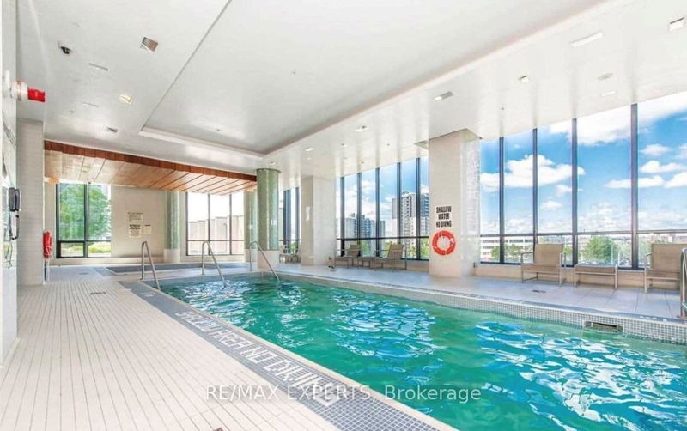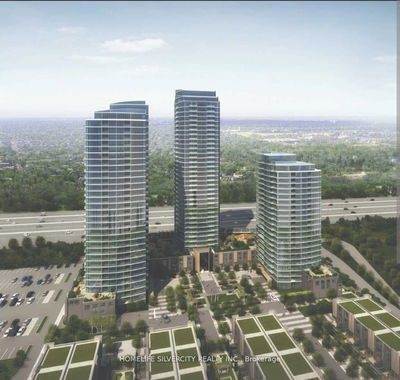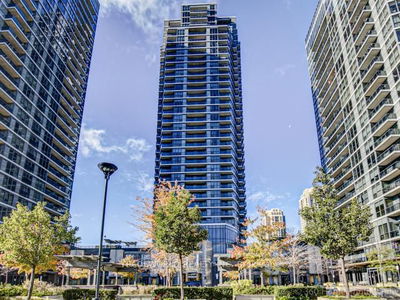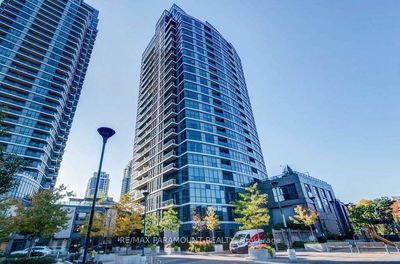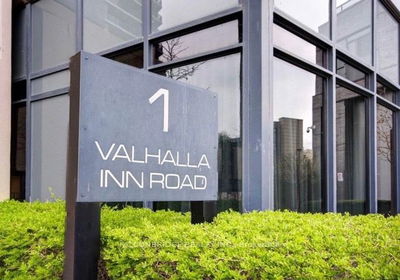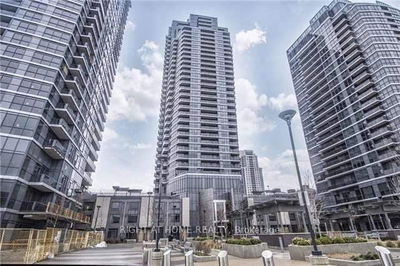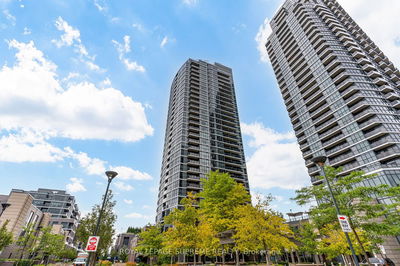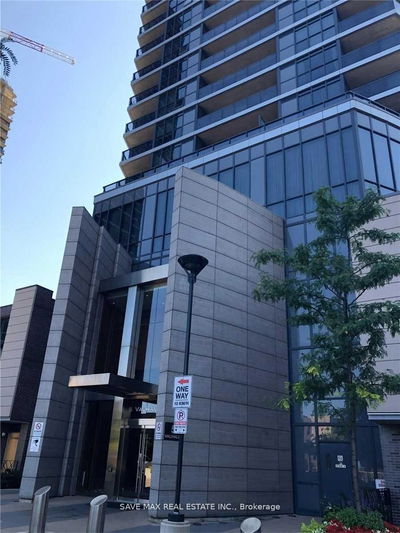Welcome to unit 1110 at 5 Valhalla, a stunning one-bedroom plus den condo featuring a thoughtfully designed layout, generous storage, and plenty of natural light with expansive views. The kitchen is equipped with granite countertops, a pantry, and an island offering additional storage. Elegant flooring flows throughout the space, and the convenience of in-suite laundry enhances the ease of living. This open-concept unit spans 678 sqft, including a spacious bedroom and den. Fully painted in 2023. The building boasts a wide array of premium amenities, including multiple rooftop terraces, a luxurious hotel-like atmosphere, 24-hour concierge service, a party room, a gym, a kids' playroom, an indoor swimming pool, a sauna, and ample underground visitor parking. Enjoy the prime location, just minutes from Kipling subway station, Sherway Gardens, Person International Airport, Numerous grocery stores, and major highways.
详情
- 上市时间: Sunday, August 11, 2024
- 城市: Toronto
- 社区: Islington-城市 Centre West
- 交叉路口: Hwy 427 & Burnhamthorpe
- 详细地址: 1110-5 Valhalla Inn Road, Toronto, M9B 1S9, Ontario, Canada
- 客厅: Open Concept, W/O To Balcony, Combined W/Dining
- 厨房: Centre Island, Granite Counter, Stainless Steel Appl
- 挂盘公司: Re/Max Experts - Disclaimer: The information contained in this listing has not been verified by Re/Max Experts and should be verified by the buyer.


