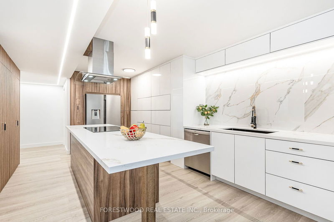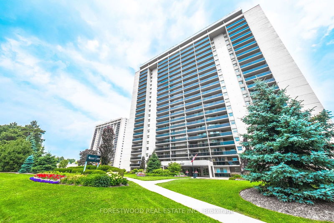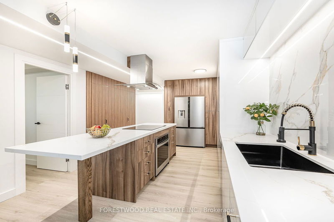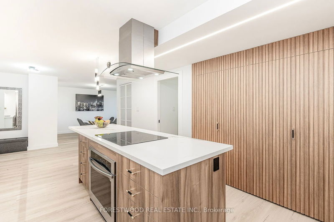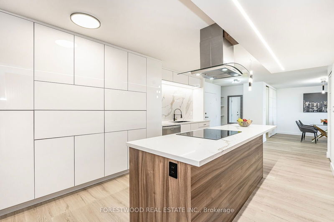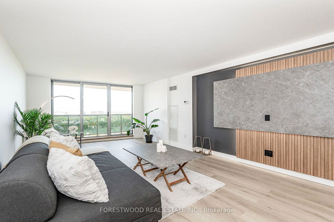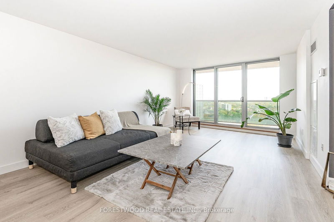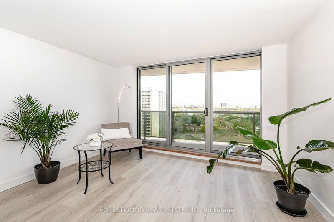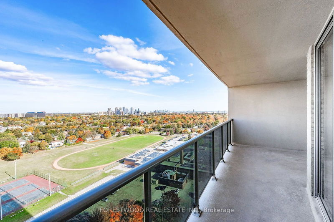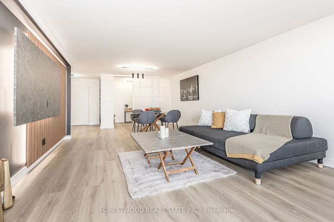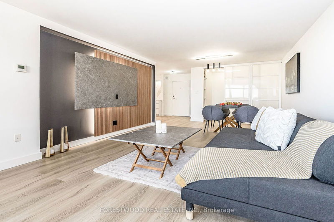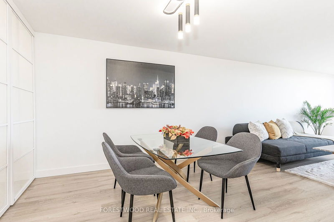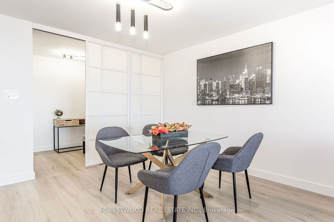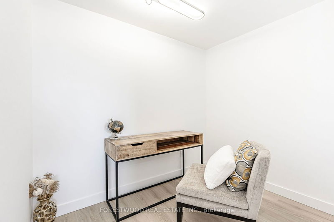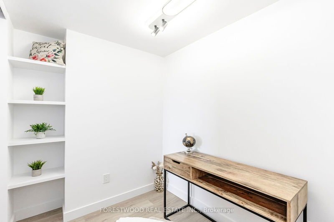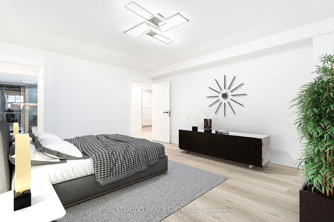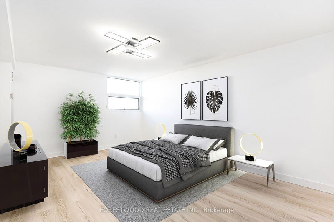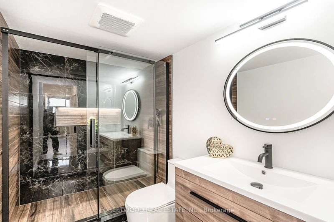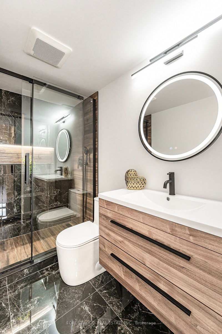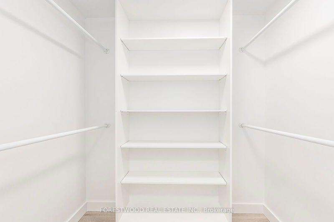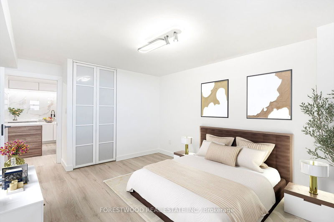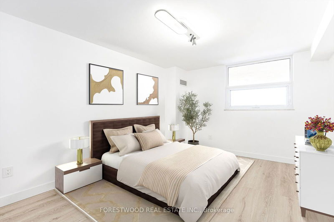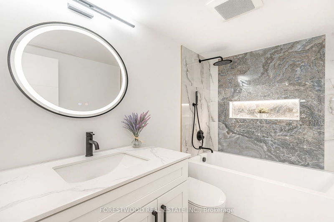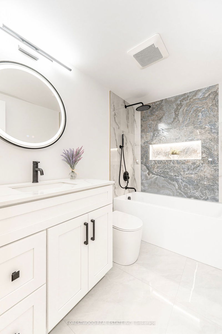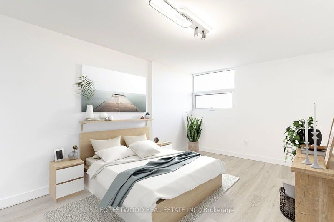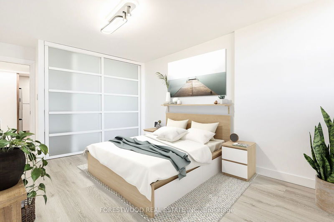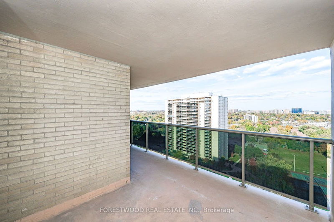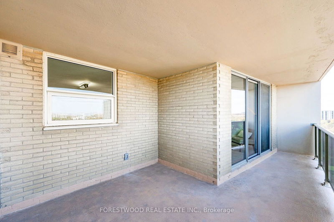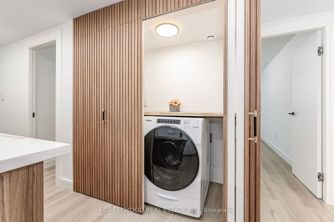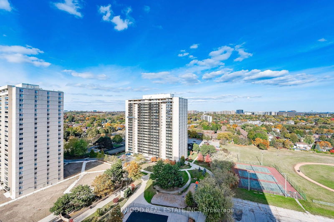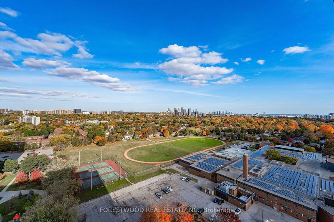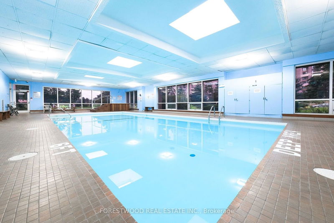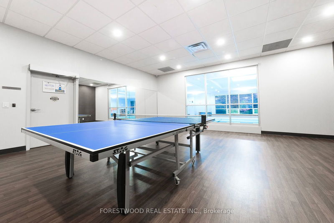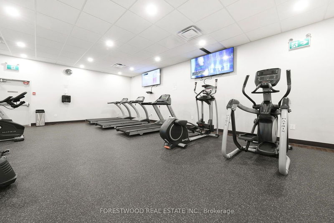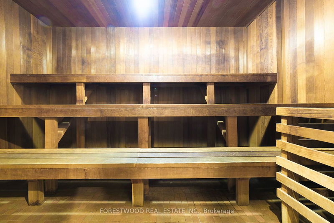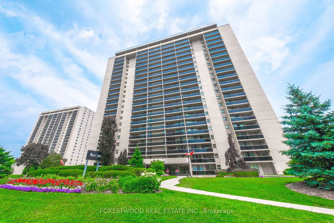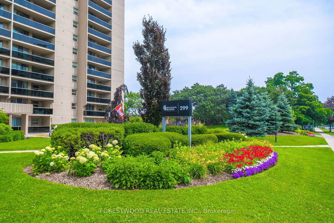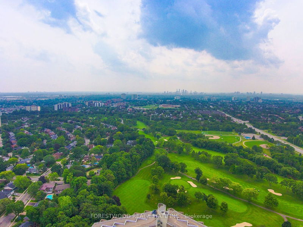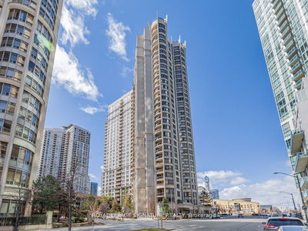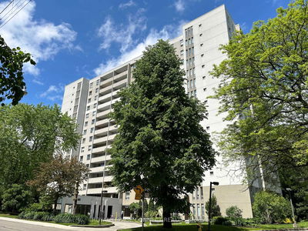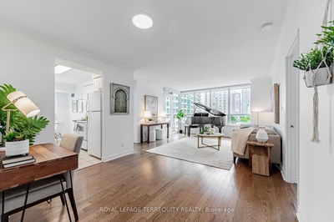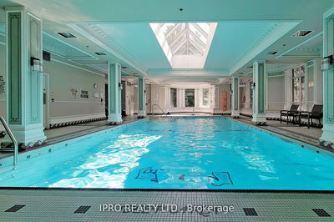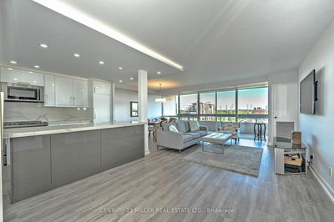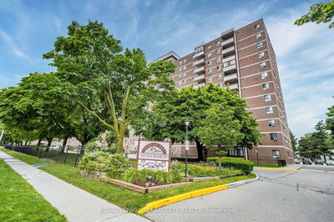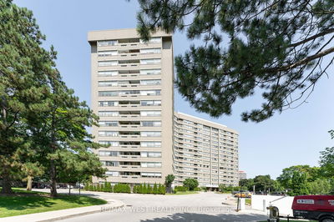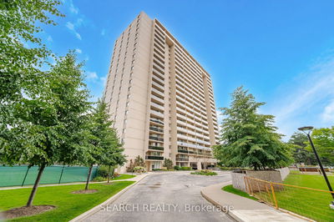Truly A One-Of-A-Kind Masterpiece! This Luxurious and Elegant 3-Bedroom Condo Features Ultra Luxury Living and Breathtaking Panoramic Views of Downtown Toronto & Lake Ontario. Standing At The Peak Of Luxury, this Incredible Residence was custom designed with incredible details including: Top of the Line Flooring, Designer Light Fixtures, European Doors with Concealed Hinges and Locks, Exquisite Bathroom Fixtures and The Finest Materials and Craftsmanship. Lavished With: *Open Concept Living & Dining with a W/O to a Huge Balcony, *Modern Kitchen with Exquisite Stainless Appliances, Designer Quartz Countertops and Built-ins, Private Office/Den with Sliding Doors, *Oversized Bedrooms with Closet Organizers, *Primary bedroom boasts a walk-in closet and chic ensuite bath with a glass shower, floating vanity and integrated lighting. *The main bathroom provides a unique porcelain feature wall with a niche, soaker tub and a custom vanity with a quartz countertop. *Two parking spaces. The Finest Craftsmanship, & Impeccable Details Are The Hallmarks Of This Luxurious Residence. Start Living The Dream and Enjoy Your Elevated Lifestyle In This Exemplary Suite with Incredible Amenities!
详情
- 上市时间: Saturday, August 10, 2024
- 3D看房: View Virtual Tour for 1906-299 Mill Road
- 城市: Toronto
- 社区: Markland Wood
- 详细地址: 1906-299 Mill Road, Toronto, M9C 4V9, Ontario, Canada
- 客厅: Laminate, W/O To Balcony, Open Concept
- 厨房: Modern Kitchen, Centre Island, Quartz Counter
- 挂盘公司: Forestwood Real Estate Inc. - Disclaimer: The information contained in this listing has not been verified by Forestwood Real Estate Inc. and should be verified by the buyer.

