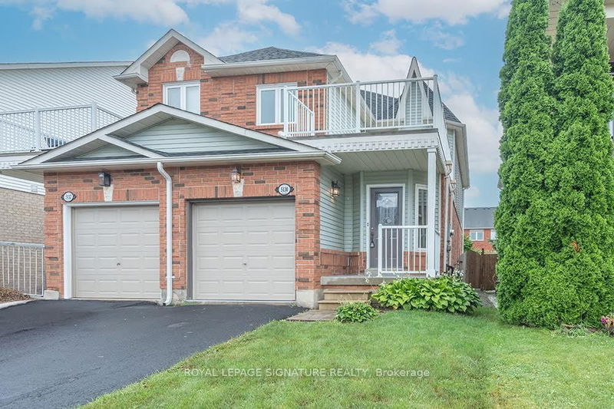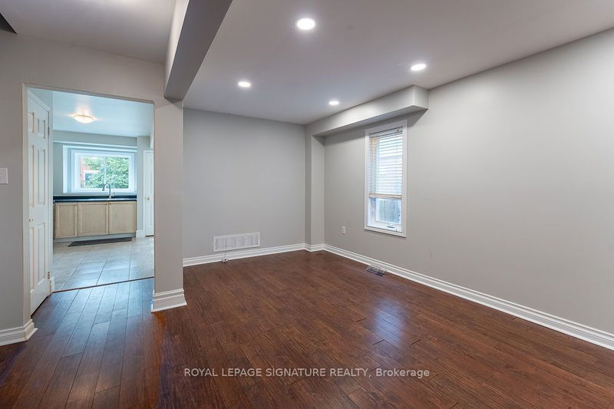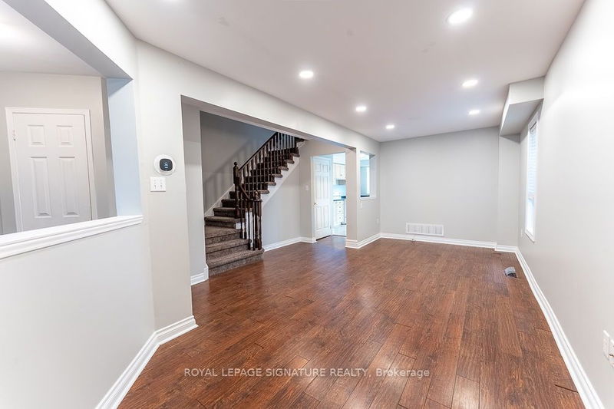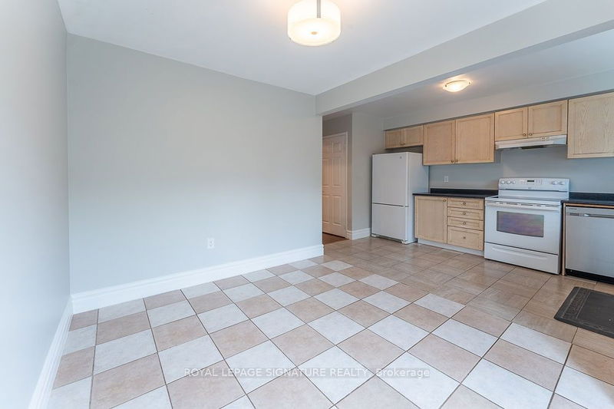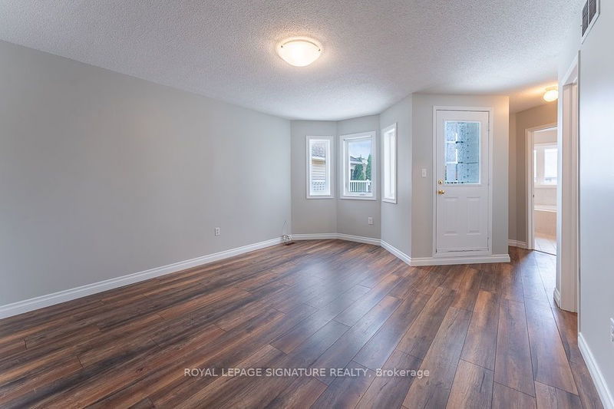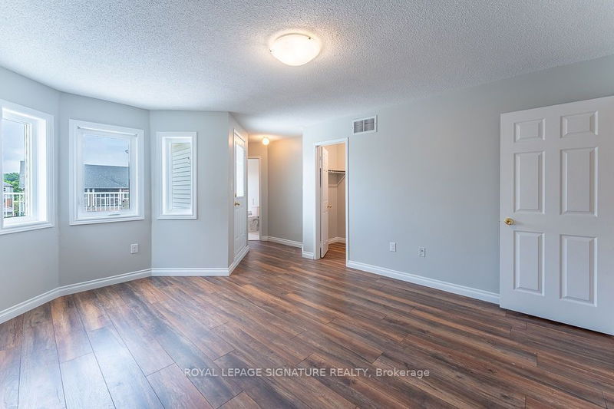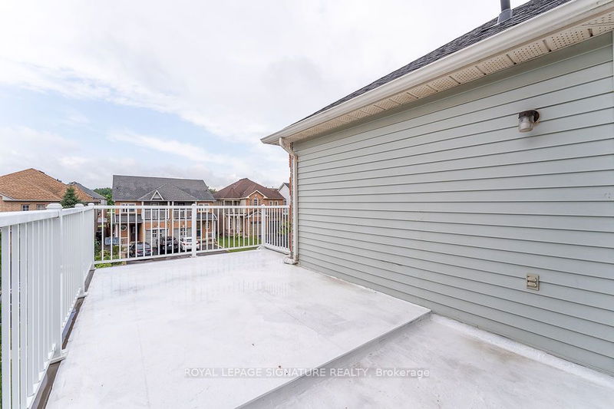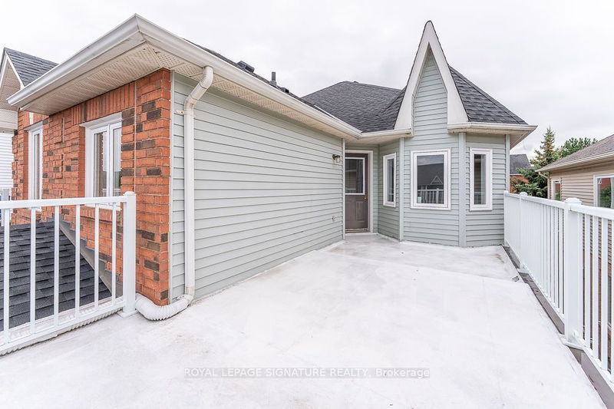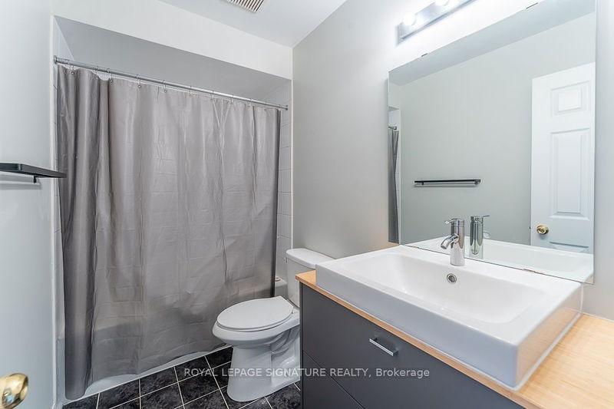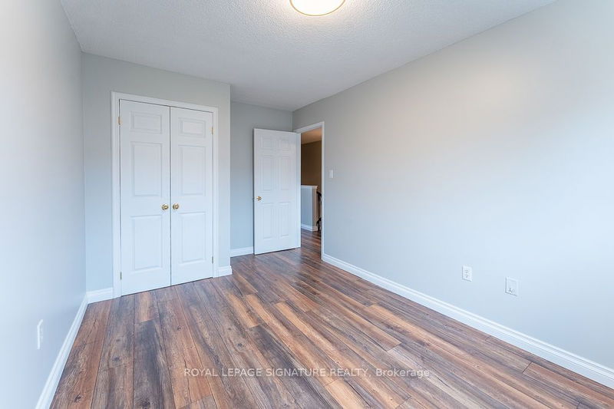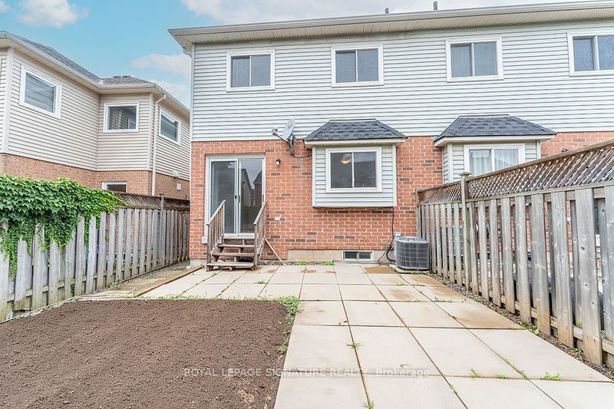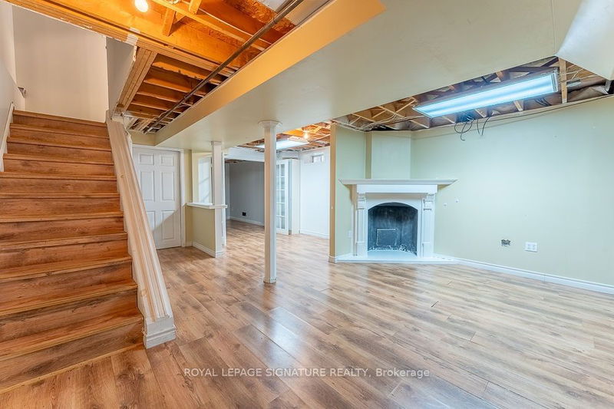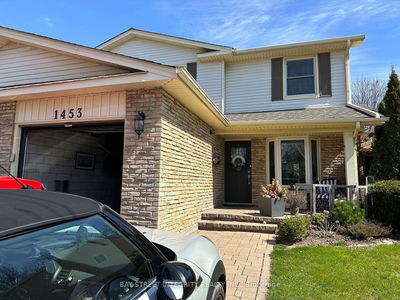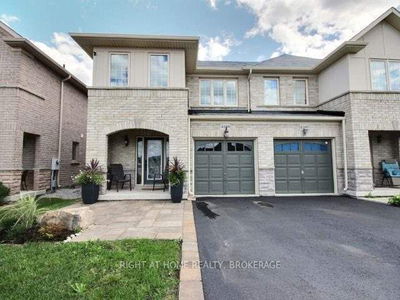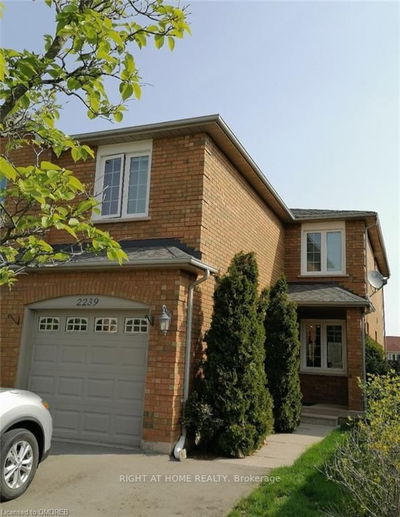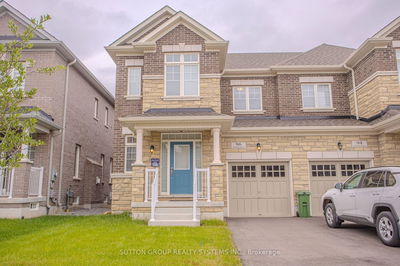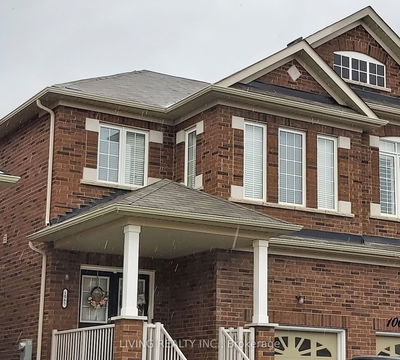This semi-detached freehold home, is freshly painted, immaculately clean and boasts over 1600 sqft, not including the basement. Leading into a spacious foyer and an open-concept main living area with new pot lights, perfect for hanging out and watching TV with the family. The large kitchen and breakfast nook are ideal for gatherings and entertaining, with direct access to a fenced backyard. Upstairs, the generously sized Primary suite offers a walk-in closet, an ensuite with a soaking tub and separate shower, and a private newly renovated sundeck. The additional bedrooms are also well-sized, perfect for a growing family. The basement features a cozy family room with a faux fireplace, a private office with built-in desk and shelving, laundry facilities, storage space, and a cantina. This home has it all.
详情
- 上市时间: Friday, August 09, 2024
- 城市: Burlington
- 社区: Uptown
- 交叉路口: Appleby Line/Corporate Dr
- 客厅: Laminate, Combined W/Dining, Pot Lights
- 厨房: O/Looks Backyard, Pantry, Open Concept
- 家庭房: Laminate, Open Concept
- 挂盘公司: Royal Lepage Signature Realty - Disclaimer: The information contained in this listing has not been verified by Royal Lepage Signature Realty and should be verified by the buyer.

