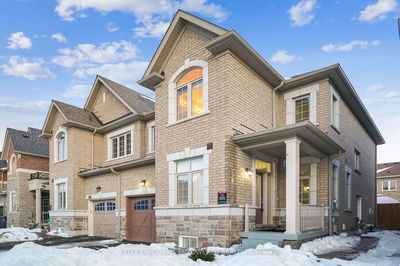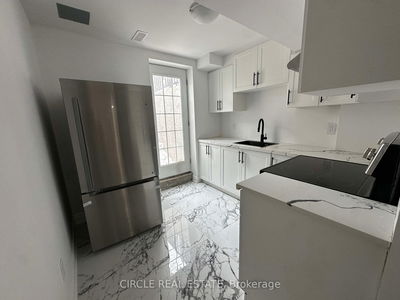Move in and enjoy this stunning home in a highly sought-after area. This property boasts 3 bedrooms, 3 bathrooms, and modern kitchens with newer quartz countertops and backsplashes. The home features a self-contained laundry room in the Garage, a private entrance, and five included appliances: a stainless steel fridge, stove, dishwasher, washer, and dryer. With hardwood, laminate, and ceramic floors throughout, the open-concept design offers a spacious feel. The large kitchen includes a quartz center island and breakfast bar, while the second floor features a cozy loft. The huge primary bedroom comes with a 4-piece ensuite. Additional features include California shutters, garage access, and an extended driveway. It is conveniently located near schools, parks, public transit, Mount Pleasant GO Station, and a recreation center. NOTE: The LEGAL basement apartment is not included and is currently tenanted by a single male professional. The Upper Portion is ready for you to move in and enjoy! Note: Closing date September 1, 2024 - The Tenants are responsible for 70% of the utilities. The landlord would consider $350 month fat fee for utilities. instead.
详情
- 上市时间: Friday, August 09, 2024
- 城市: Brampton
- 社区: Fletcher's Meadow
- 交叉路口: Sandalwood & Crownvictoria Dr
- 详细地址: Upper-140 Cadillac Crescent, Brampton, L7A 3B4, Ontario, Canada
- 客厅: Hardwood Floor, Open Concept
- 厨房: Quartz Counter, Centre Island, Ceramic Floor
- 挂盘公司: Homelife/Cimerman Real Estate Limited - Disclaimer: The information contained in this listing has not been verified by Homelife/Cimerman Real Estate Limited and should be verified by the buyer.




















































