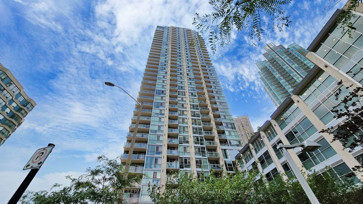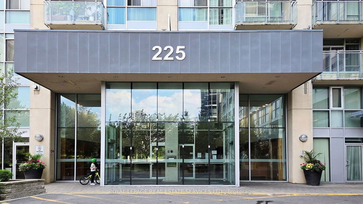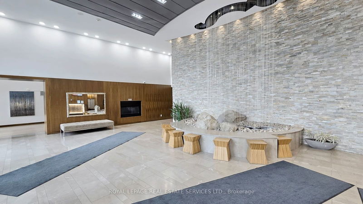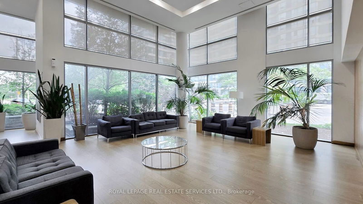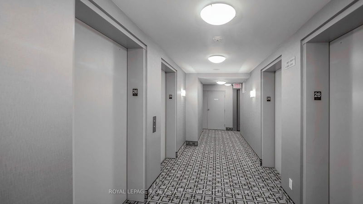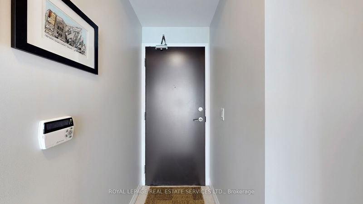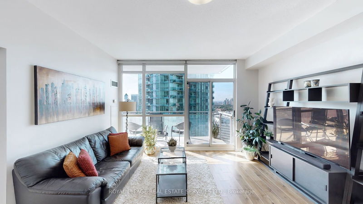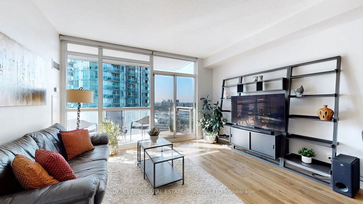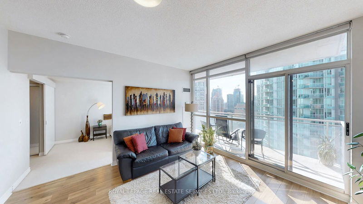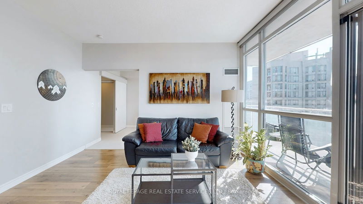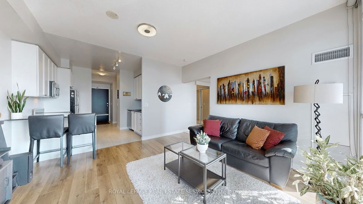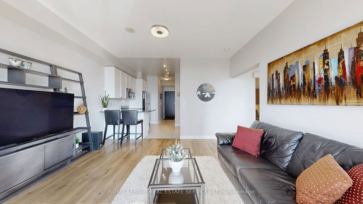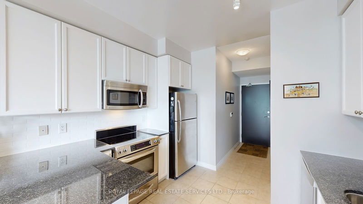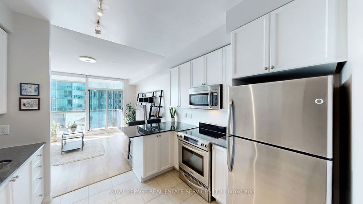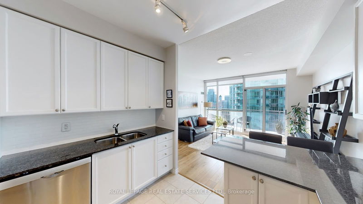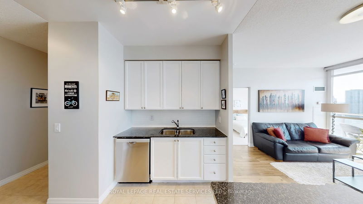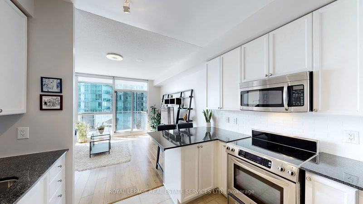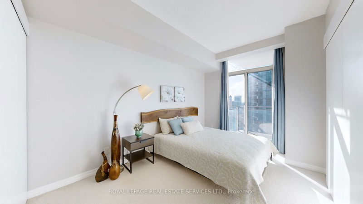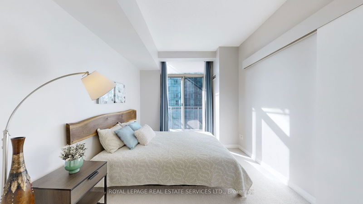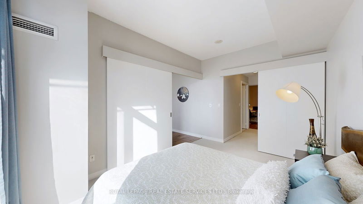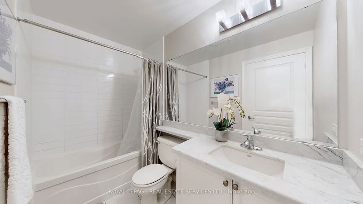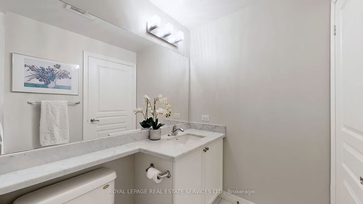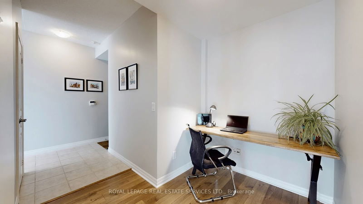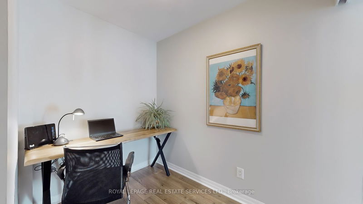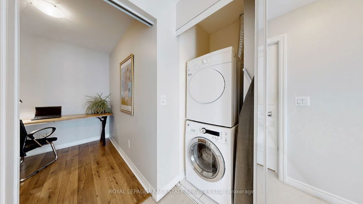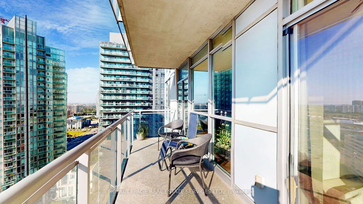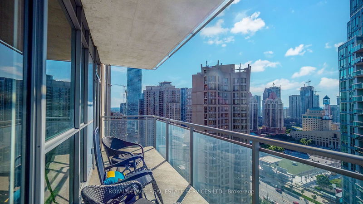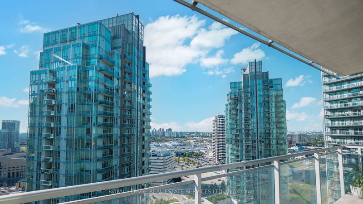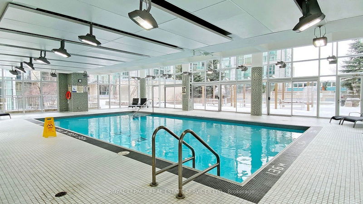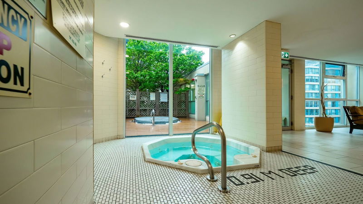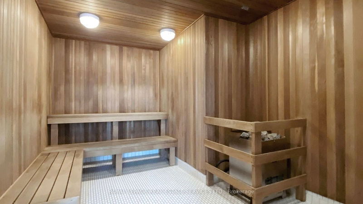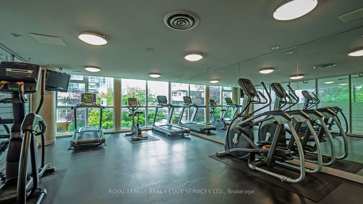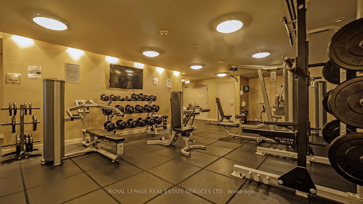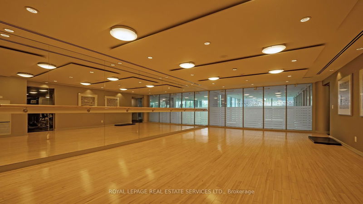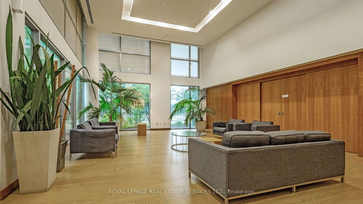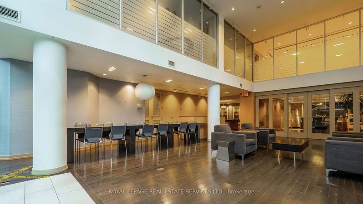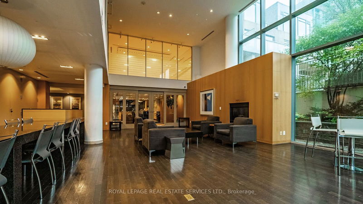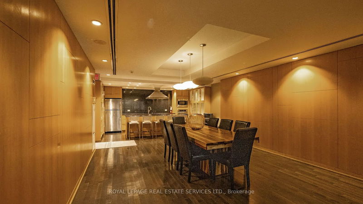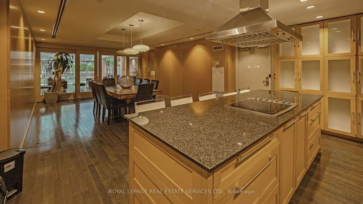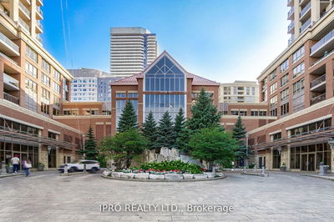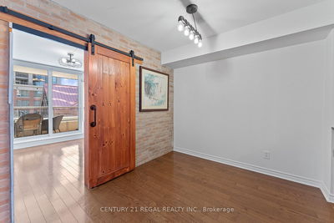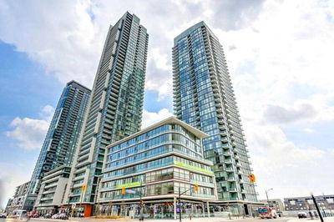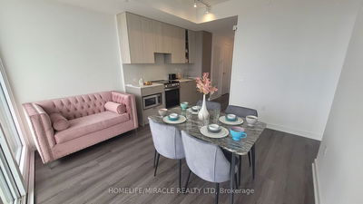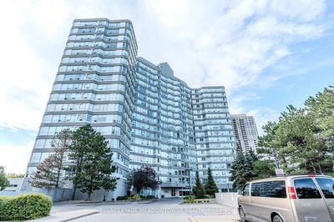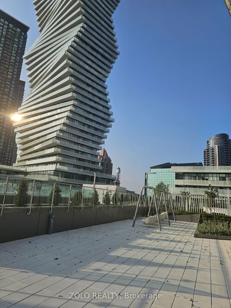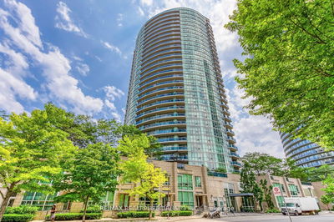Welcome to Unit 2603 at The Solstice, where modern elegance meets unmatched convenience! This spacious 686 sq. ft. one-bedroom plus a versatile den boasts a layout that maximizes space and light, perfect for your lifestyle needs. The open-concept design and 9-foot ceilings create an airy, spacious feel throughout. Step into a beautifully appointed kitchen featuring ceramic flooring, a breakfast bar, sleek stainless steel appliances, granite countertops and ample cupboard space The living area and den are adorned with rich engineered wood flooring, creating a warm and inviting atmosphere. Enjoy abundant natural light through floor-to-ceiling windows and take in the stunning views from your private balcony, accessible from both the living area and bedroom. Overlooking the vibrant Celebration Square, this residence offers a front-row seat to the city's dynamic pulse. Situated in a prime location, you'll be just moments away from Square One, the Living Arts Centre, trendy dining options, diverse shopping experiences, and convenient transit including the Go Train and major highways. This is not just a home; its a lifestyle waiting to be embraced!
详情
- 上市时间: Thursday, August 08, 2024
- 3D看房: View Virtual Tour for 2603-225 Webb Drive
- 城市: Mississauga
- 社区: 城市 Centre
- 详细地址: 2603-225 Webb Drive, Mississauga, L5B 4P2, Ontario, Canada
- 客厅: Wood Floor, Combined W/Dining, W/O To Balcony
- 厨房: Ceramic Floor, Stainless Steel Appl, Granite Counter
- 挂盘公司: Royal Lepage Real Estate Services Ltd. - Disclaimer: The information contained in this listing has not been verified by Royal Lepage Real Estate Services Ltd. and should be verified by the buyer.

