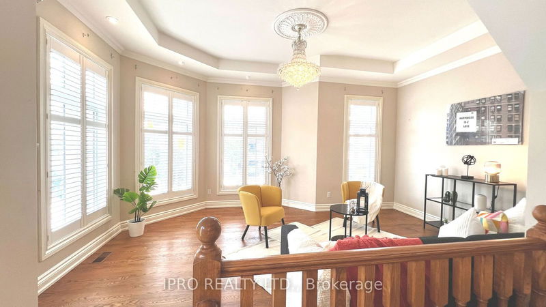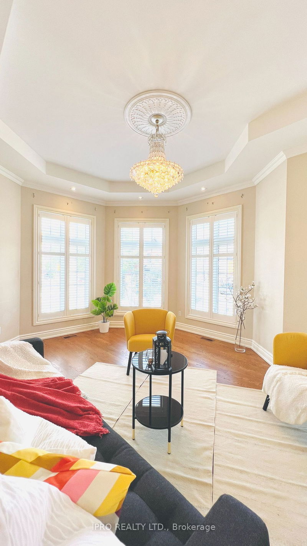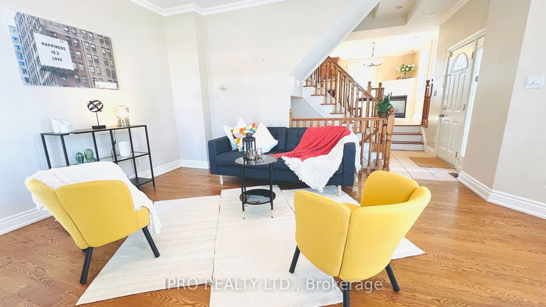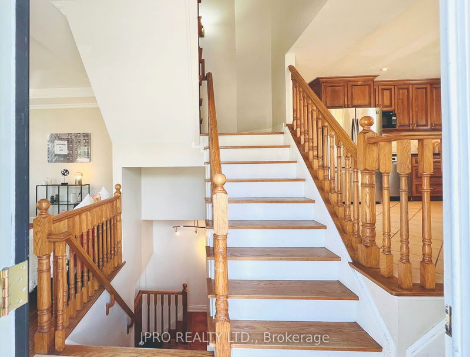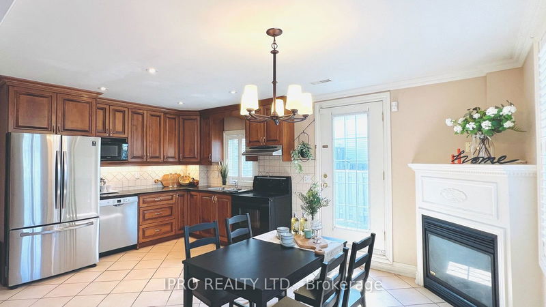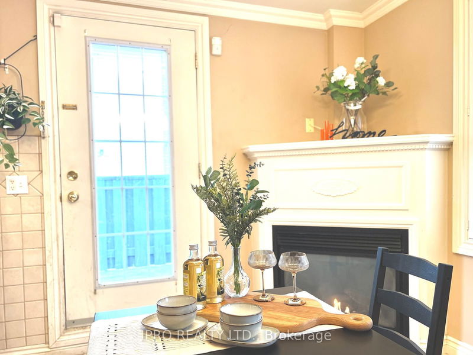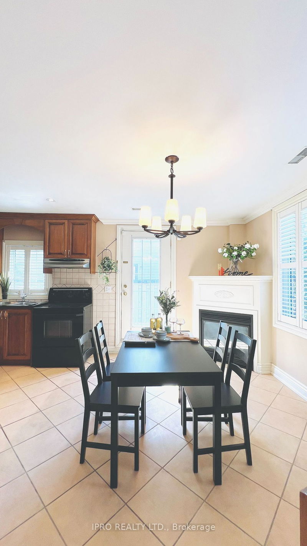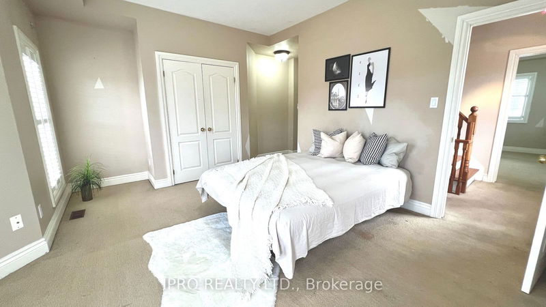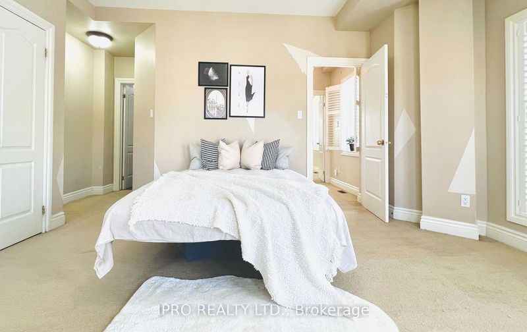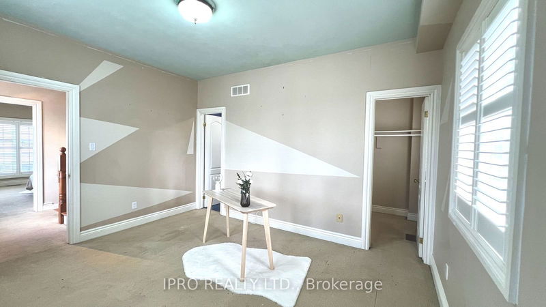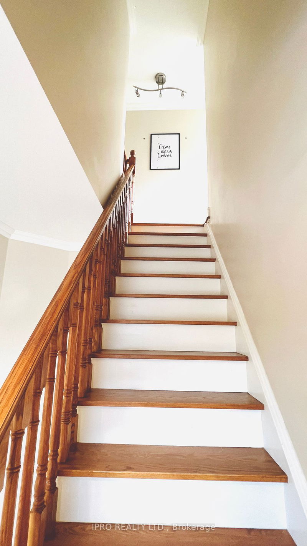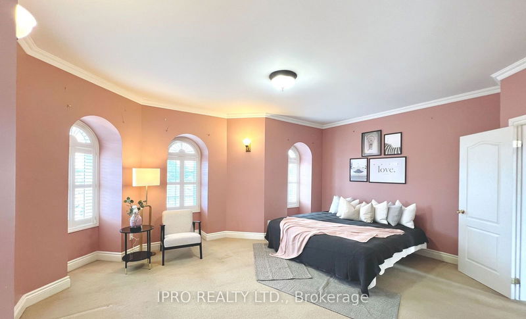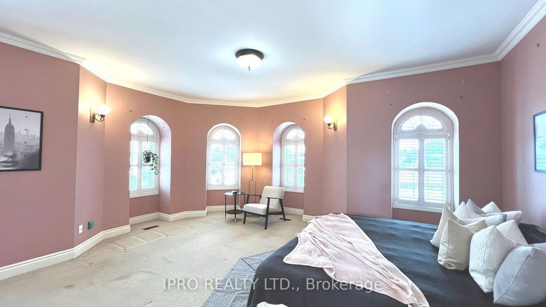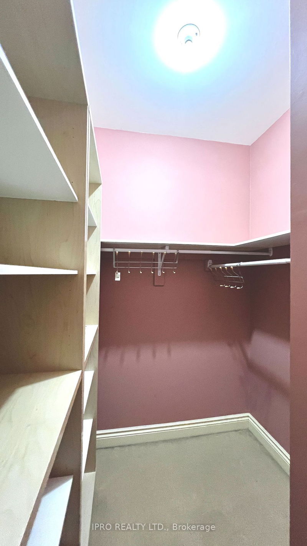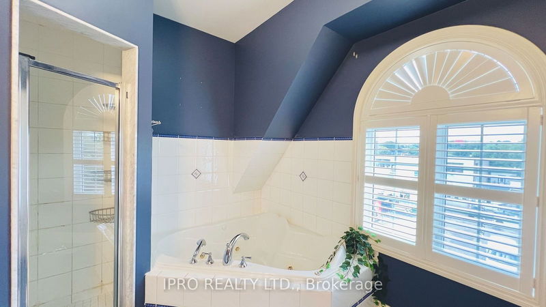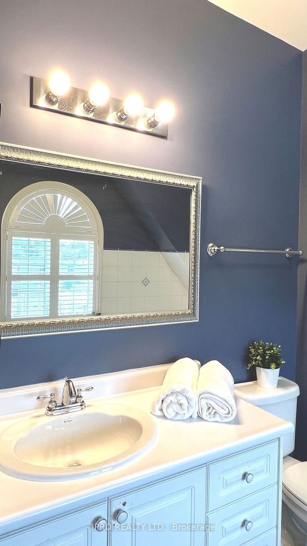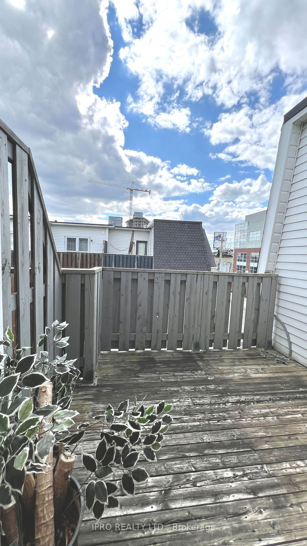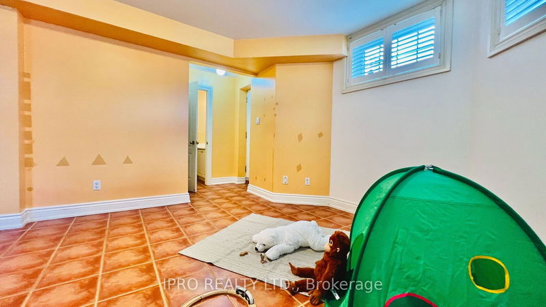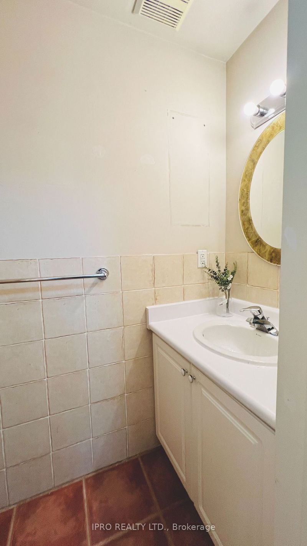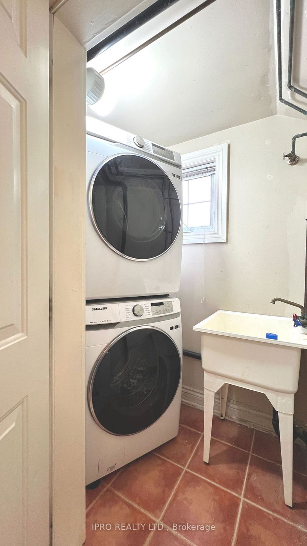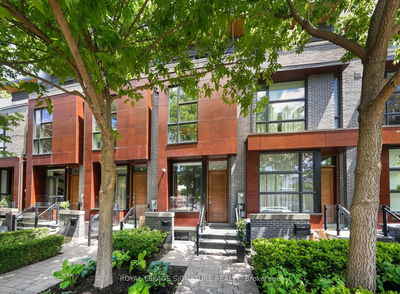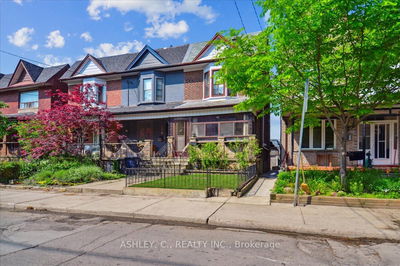Experience urban tranquility at its finest with this exceptional semi-like freehold townhome nestled in the Dovercourt-Emerson-Junction area. Step into modern elegance featuring a sleek kitchen, generously sized bedrooms, and a third-floor retreat with a luxurious ensuite including the jacuzzi bathtub and a rooftop deck. This home boasts an expansive, open concept, split level main floor with large bright living room, ringed in elegant crown moulding with a fireplace. Lots of sun & natural light from the many large windows on every floor. Complete with a built-in double garage with direct access from inside the house, sunlit patio backyard, and no maintenance fees - yes NO FEEs, this residence combines convenience with comfort in a coveted urban setting. Perfectly located near TTC, schools, parks, and vibrant Bloor Street, seize the opportunity to embrace sophisticated urban living at its best.
详情
- 上市时间: Thursday, August 08, 2024
- 城市: Toronto
- 社区: Dovercourt-Wallace Emerson-Junction
- 交叉路口: Dupont and Dufferin
- 详细地址: 1101 Dupont Street S, Toronto, M6H 4J6, Ontario, Canada
- 客厅: Hardwood Floor, Bay Window, Open Concept
- 厨房: Ceramic Floor, Ceramic Back Splash, Open Concept
- 挂盘公司: Ipro Realty Ltd. - Disclaimer: The information contained in this listing has not been verified by Ipro Realty Ltd. and should be verified by the buyer.


