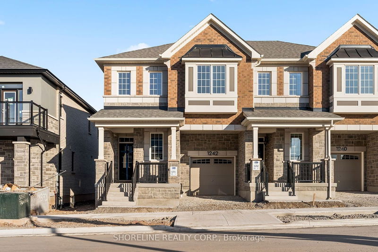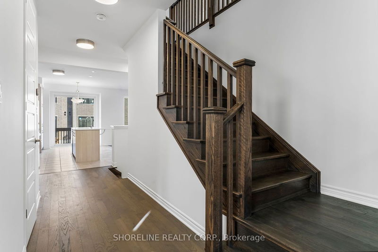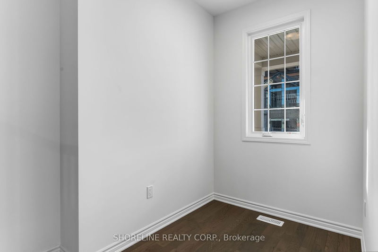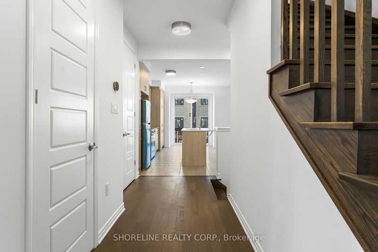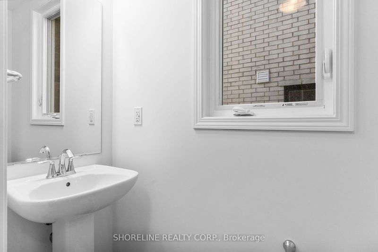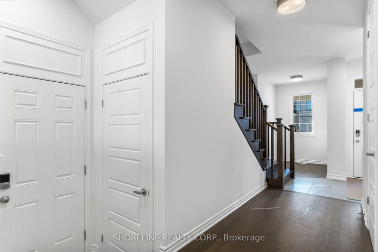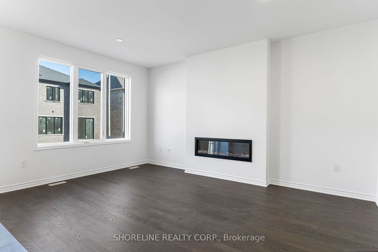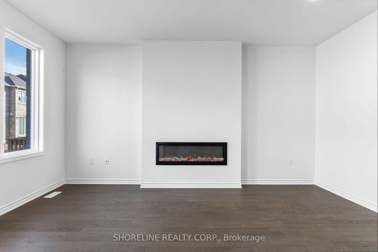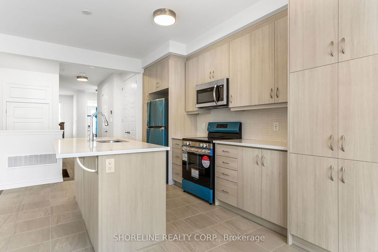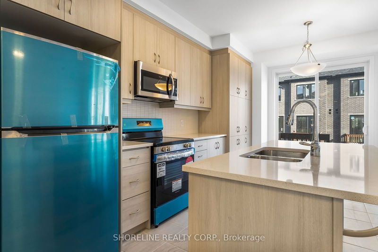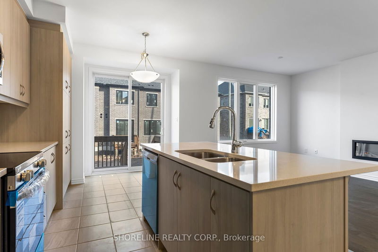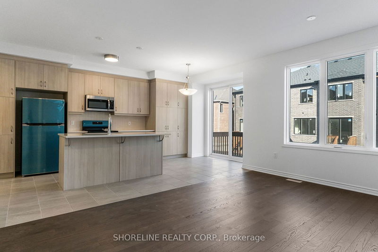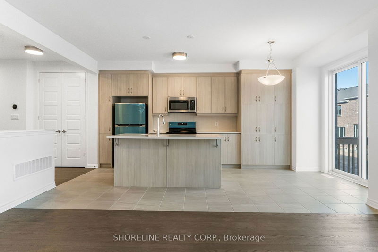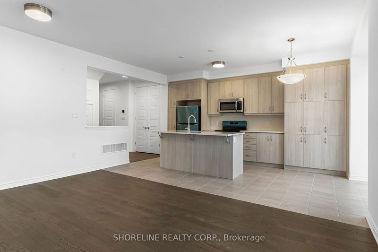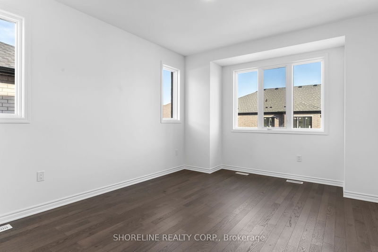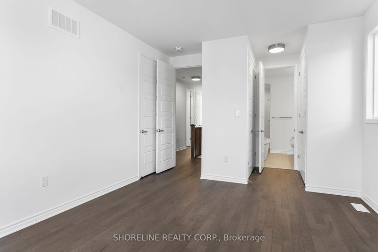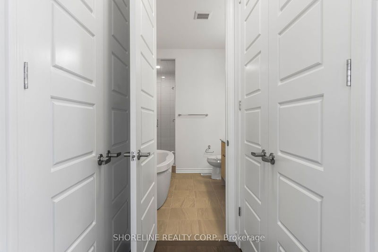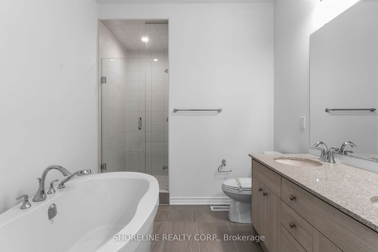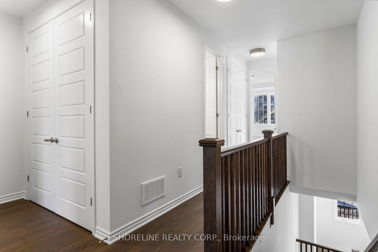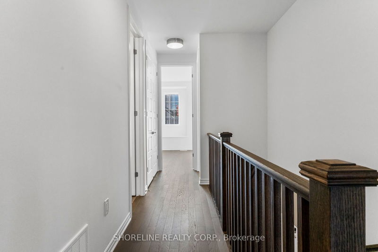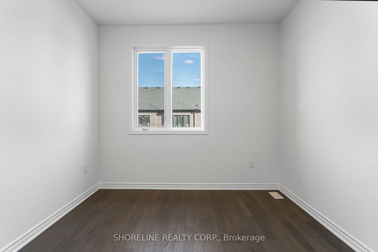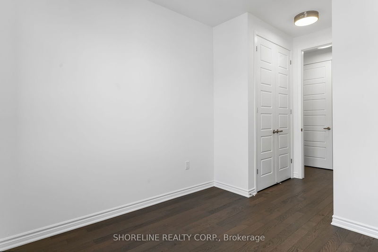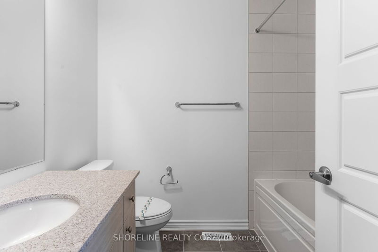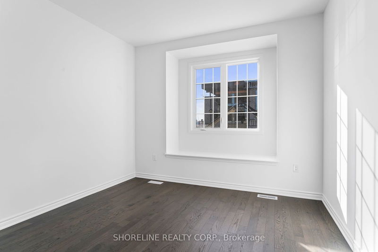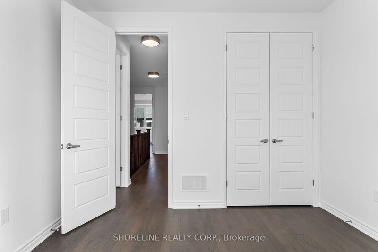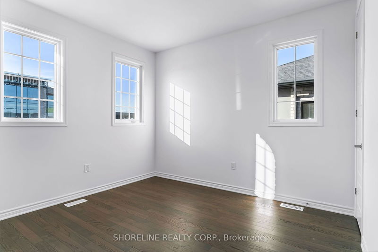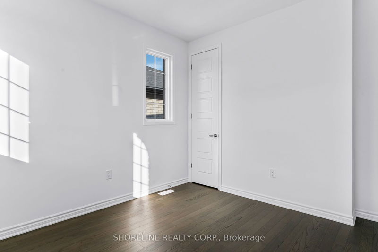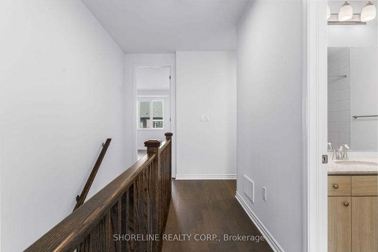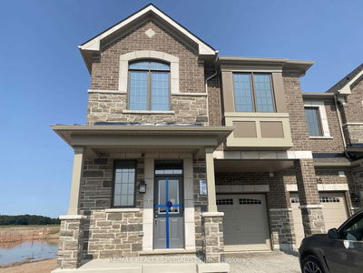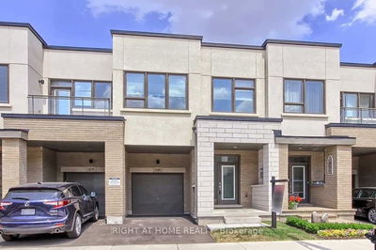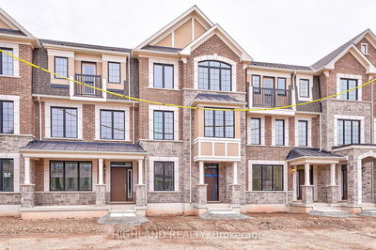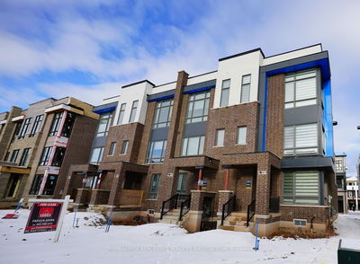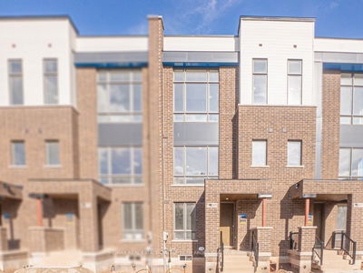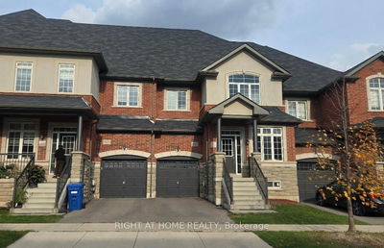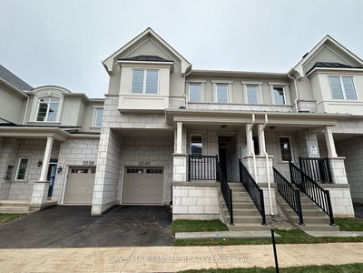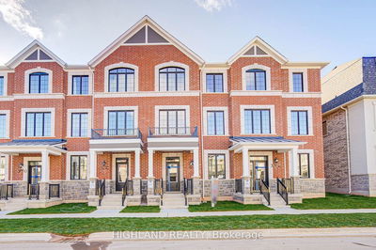Welcome to 1242 Wheat Boom Drive, a stunning end-unit townhome. This newly built gem, completed in 2024, offers the comfort and privacy of a semi-detached home with no neighbour on one side, making it an ideal choice for those seeking both space and tranquility. As you step inside, you'll be greeted by soaring ceilings that exceed 10 feet, creating a bright and airy atmosphere throughout the home. The heart of the living area features a stylish electric fireplace, perfect for cozying up on chilly evenings. The kitchen boasts all-new appliances, making meal preparation a delight. Upstairs, the primary bedroom offers a large ensuite bathroom featuring a deep soaker tub perfect for unwinding after a long day. The convenience of a second-floor laundry room adds to the thoughtful design of this home - note - the washer and dryer haven't been installed yet but will be installed before occupancy. Outside, the built-in garage provides secure parking, and the unfinished basement offers endless potential for additional storage. Located directly across from a future school, this home is perfect for families planning for the future. Dont miss your chance to rent this beautiful property in one of Oakvilles most promising neighbourhoods.
详情
- 上市时间: Thursday, August 08, 2024
- 城市: Oakville
- 社区: Rural Oakville
- 交叉路口: Dundas & Ninth Line
- 详细地址: 1242 Wheat Boom Drive, Oakville, L6H 7G1, Ontario, Canada
- 厨房: Stainless Steel Appl, Centre Island, Eat-In Kitchen
- 客厅: Electric Fireplace, Combined W/Dining, Sliding Doors
- 挂盘公司: Shoreline Realty Corp. - Disclaimer: The information contained in this listing has not been verified by Shoreline Realty Corp. and should be verified by the buyer.

