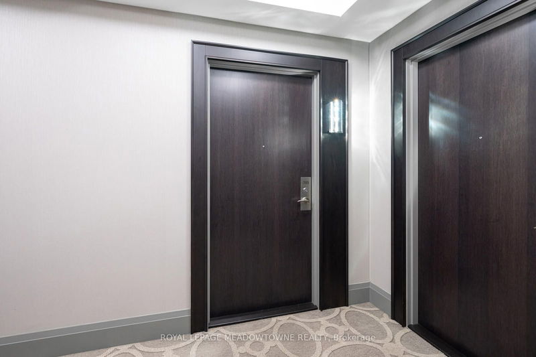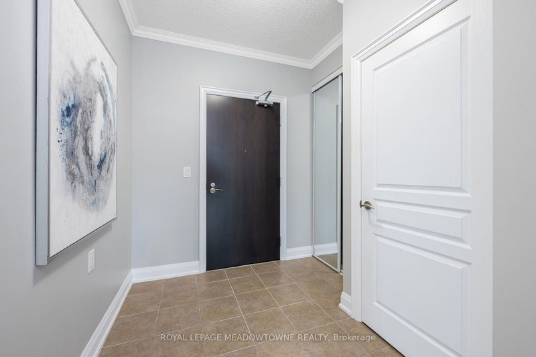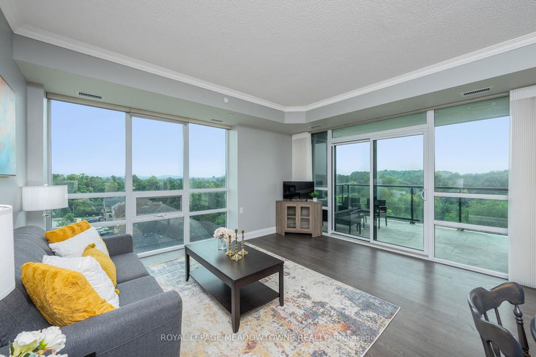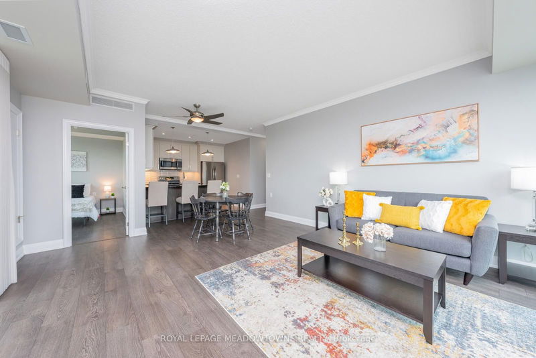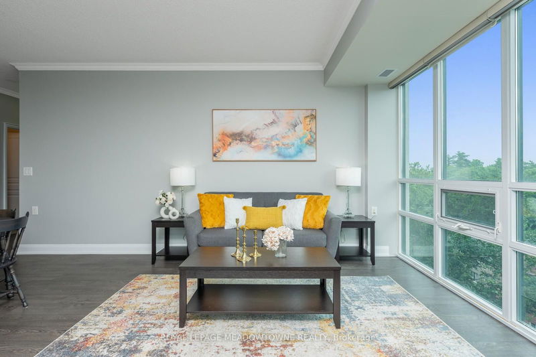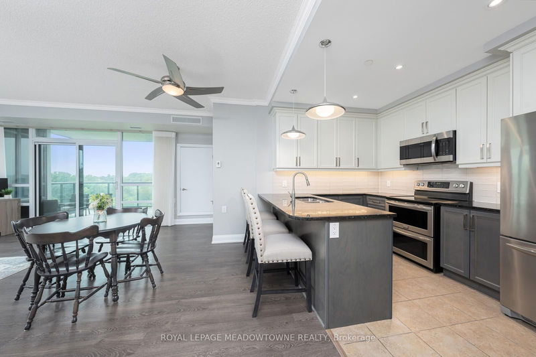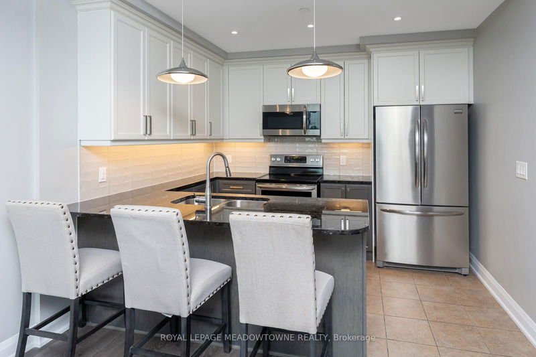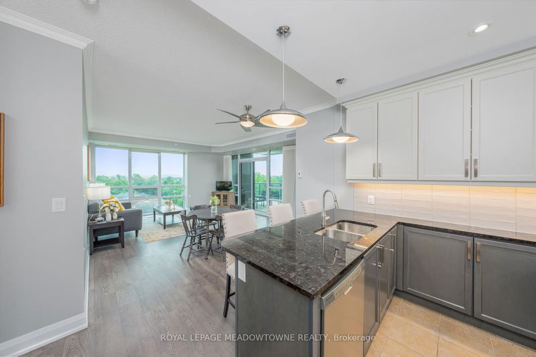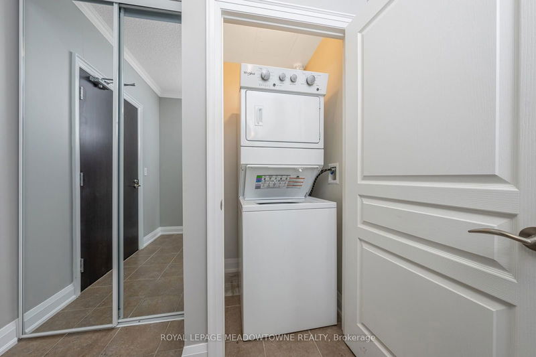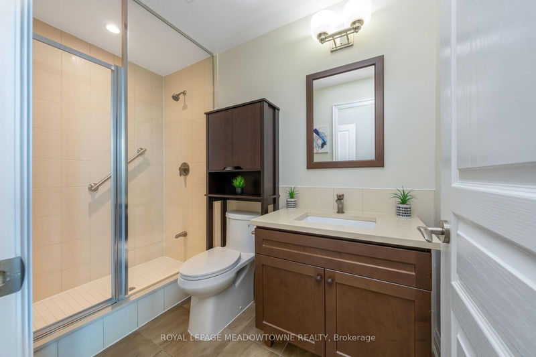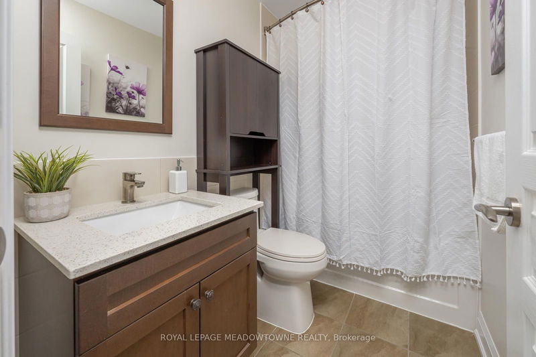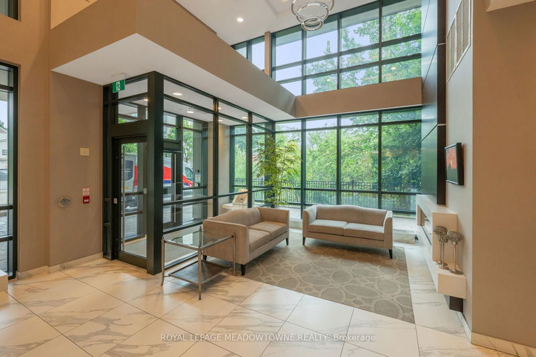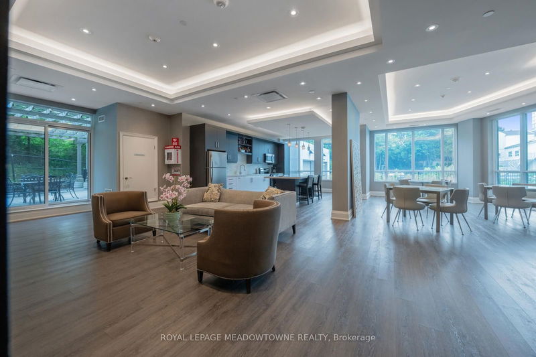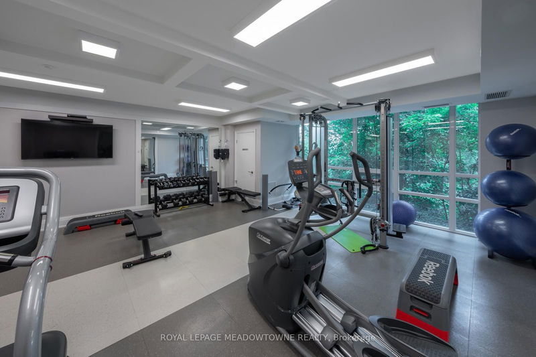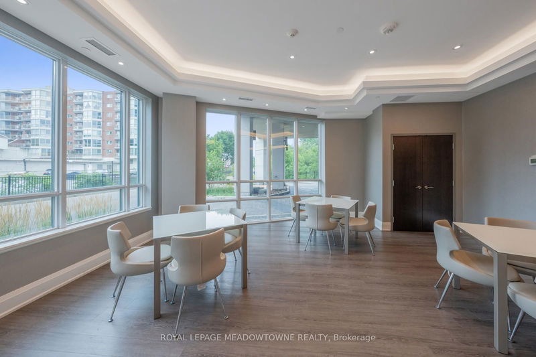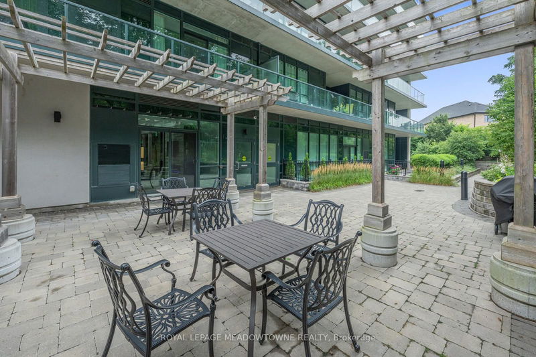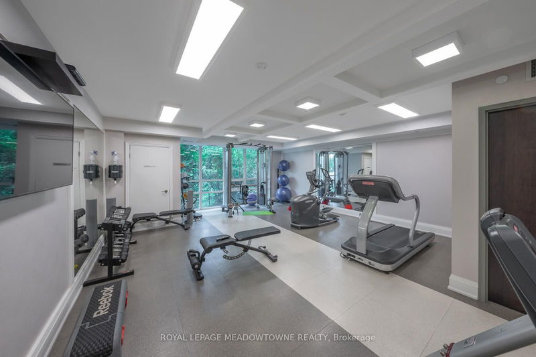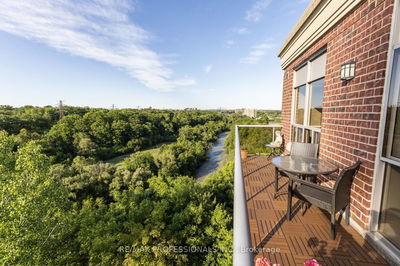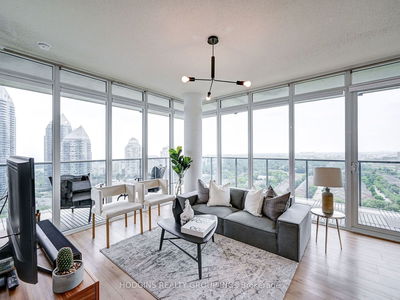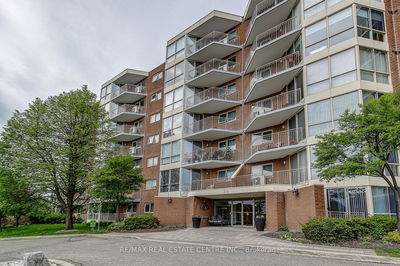Condo living with a view! This beautifully finished 2 bedroom, 2 bathroom condo will wow you with floor to ceiling windows showcasing the beautiful Hungry Hollow Ravine. Outside, this 1100 sq. ft. corner unit boasts an oversized L shaped terrace, big enough for separate dining and lounge areas overlooking the ravine. The layout of this unit is perfect for entertaining with an open concept living/dining area showcasing beautiful crown mouldings throughout - attached to both the covered terrace and the upgraded kitchen, this condo feels bright and spacious! The kitchen showcases stainless steel appliances, a double oven, built-in microwave & dishwasher, granite countertops and beautiful backsplash with an oversized breakfast bar. The Primary bedroom has a 3-piece ensuite with glass shower and a walk-in closet. Additional highlights include, all windows (except for 2nd bedroom) hold customized, electronic roller blinds from Hunter Douglas, in- suite washer/dryer, gas BBQ hookup on terrace and a 4-piece main bath. **Parking space for unit is currently a designated "Accessible Parking Spot" requiring a valid accessible parking permit; if purchaser does not require an accessible parking spot, a new parking space will be assigned to this unit.
详情
- 上市时间: Thursday, August 08, 2024
- 3D看房: View Virtual Tour for 705-50 Hall Road
- 城市: Halton Hills
- 社区: Georgetown
- 详细地址: 705-50 Hall Road, Halton Hills, L7G 0J8, Ontario, Canada
- 客厅: Crown Moulding, W/O To Terrace, Window Flr to Ceil
- 厨房: B/I Appliances, Granite Counter, Breakfast Bar
- 挂盘公司: Royal Lepage Meadowtowne Realty - Disclaimer: The information contained in this listing has not been verified by Royal Lepage Meadowtowne Realty and should be verified by the buyer.


