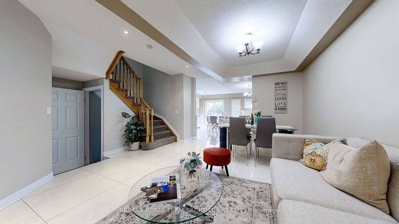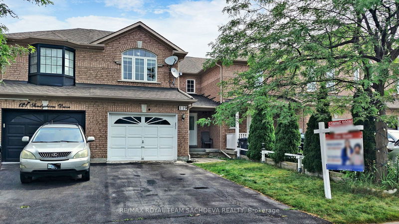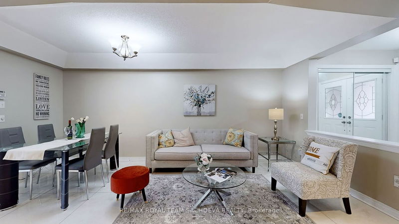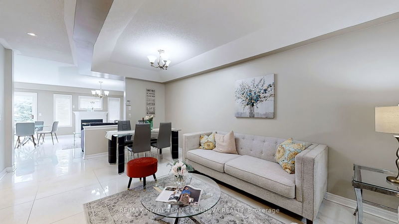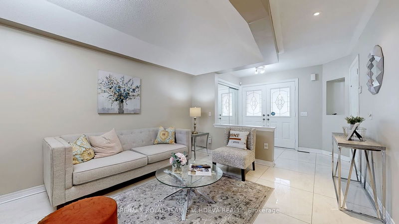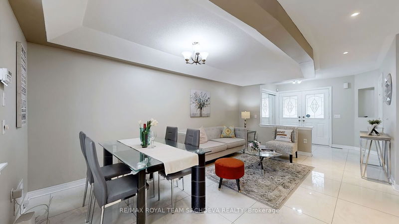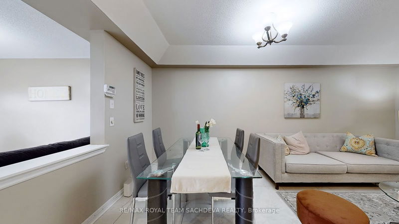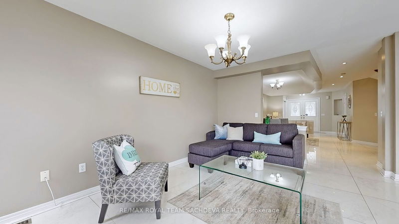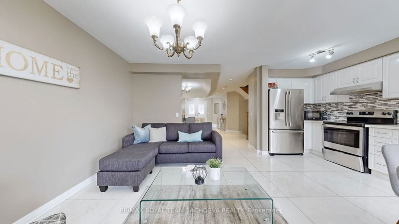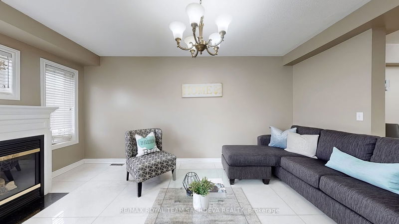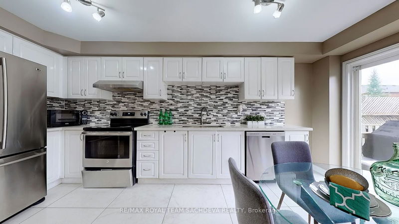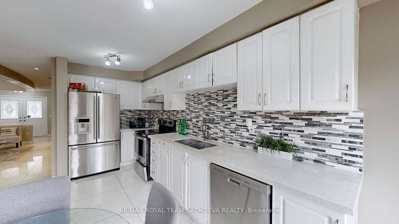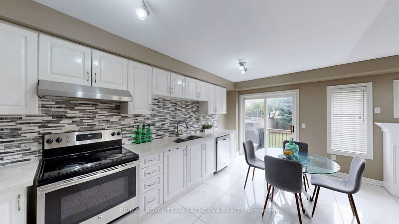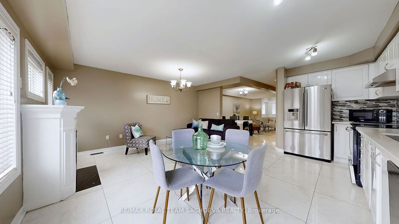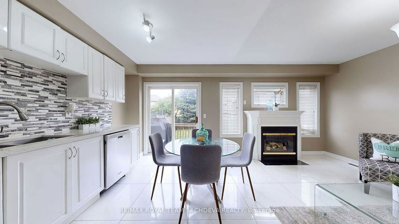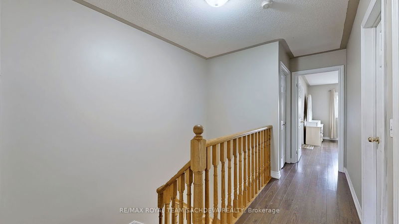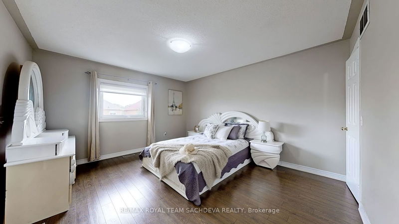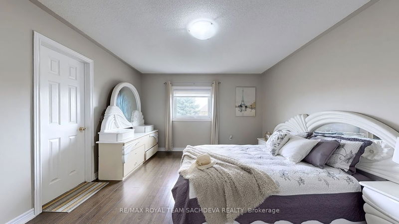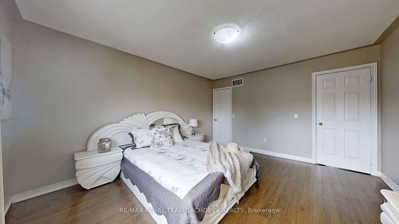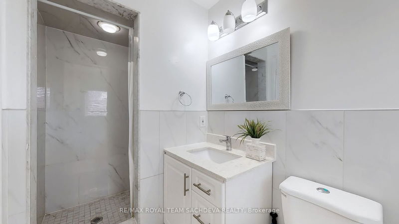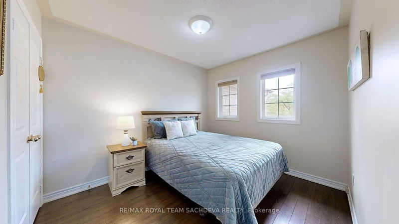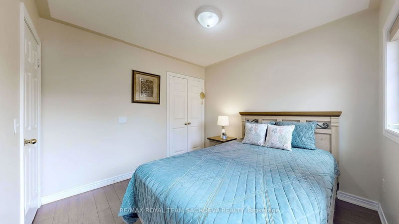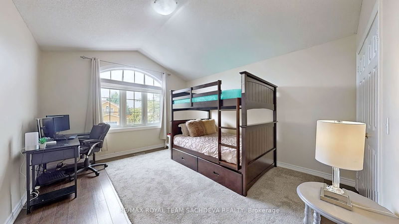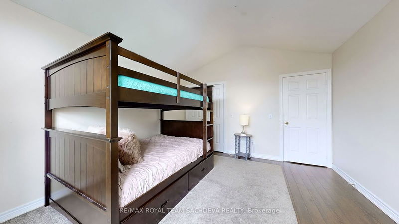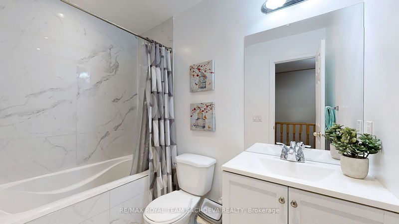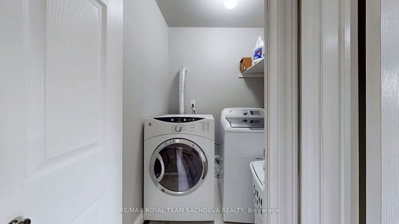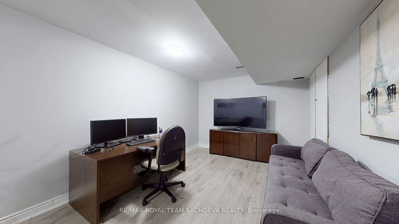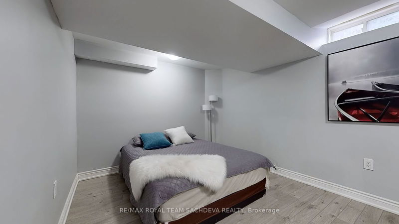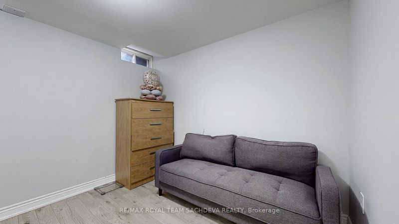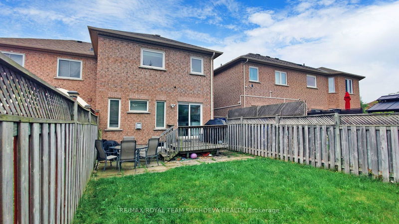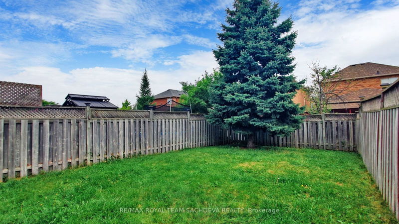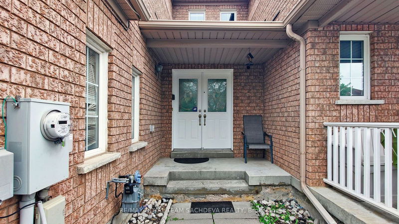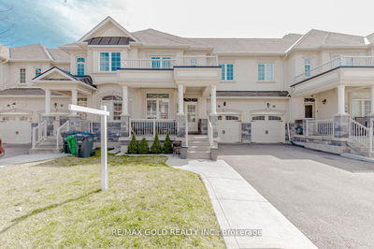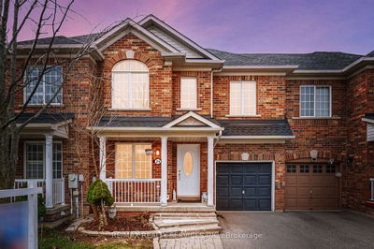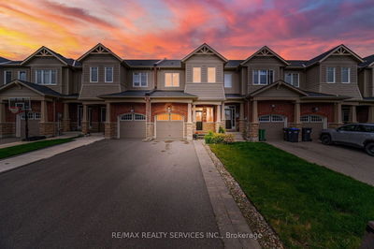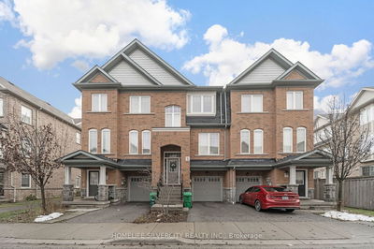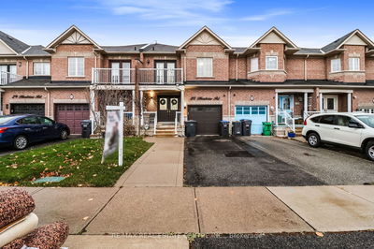Welcome to this meticulously maintained 3-bedroom townhouse that exudes charm and modern elegance. Extensively updated in 2017 and freshly painted, the home features a contemporary kitchen equipped with stainless steel appliances and elegant porcelain tiles, making it a perfect space for culinary enthusiasts. The family room is warm and inviting, boasting a cozy fireplace ideal for gatherings. The functional layout of the house is complemented by large windows that flood each room with natural light, creating a bright and airy atmosphere.Each bedroom offers ample closet space, ensuring plenty of storage for all your needs. The master bedroom is a true retreat, complete with a luxurious 5-piece ensuite washroom that promises relaxation and comfort. Situated in a tranquil neighborhood, this home is conveniently close to all essential amenities, making daily errands a breeze.One of the standout features of this property is its fully finished basement. This versatile space includes an additional bedroom, a recreation area perfect for entertainment, and ample storage space to keep everything organized. The family room's fireplace adds a touch of warmth and ambiance, while the walk-out to the backyard provides easy access to outdoor enjoyment and relaxation. Additional highlights include a 5-minute walk to Trinity Common Mall, offering a variety of shopping and dining options. The property also boasts a conveniently located washer and dryer on the second floor.
详情
- 上市时间: Tuesday, August 06, 2024
- 3D看房: View Virtual Tour for 119 Sandyshores Drive
- 城市: Brampton
- 社区: Sandringham-Wellington
- 交叉路口: Bovaird / Greatlakes
- 详细地址: 119 Sandyshores Drive, Brampton, L6R 2M3, Ontario, Canada
- 厨房: Eat-In Kitchen, Ceramic Floor, W/O To Deck
- 家庭房: Gas Fireplace, Ceramic Floor, Open Concept
- 客厅: Combined W/Dining, Ceramic Floor
- 挂盘公司: Re/Max Royal Team Sachdeva Realty - Disclaimer: The information contained in this listing has not been verified by Re/Max Royal Team Sachdeva Realty and should be verified by the buyer.

