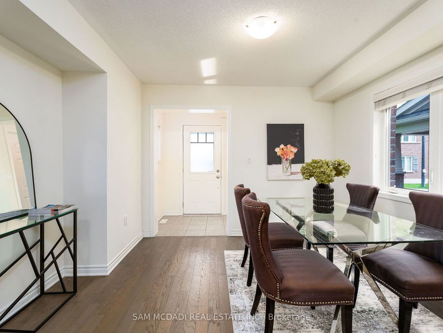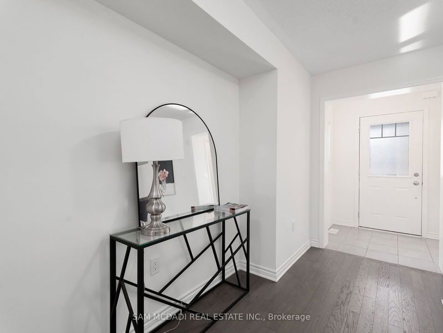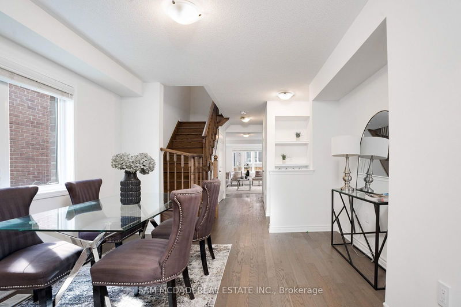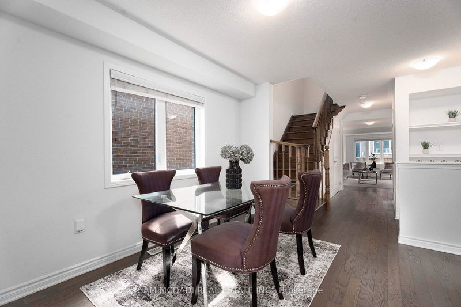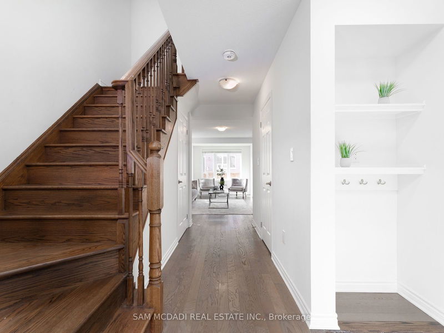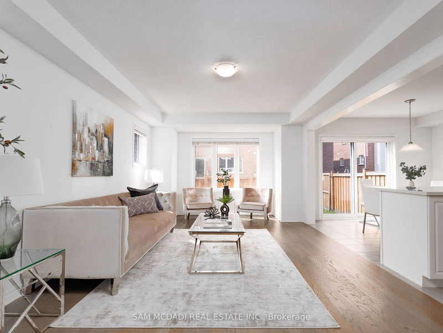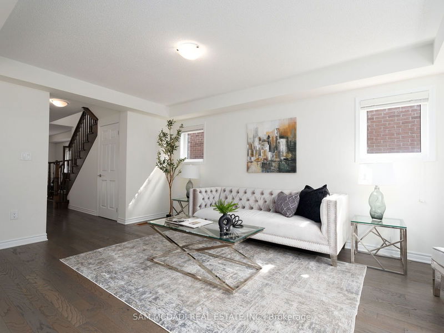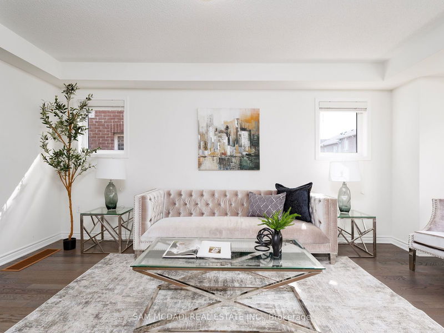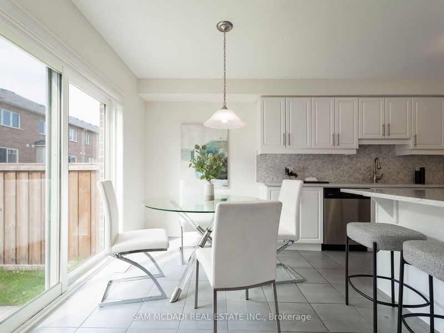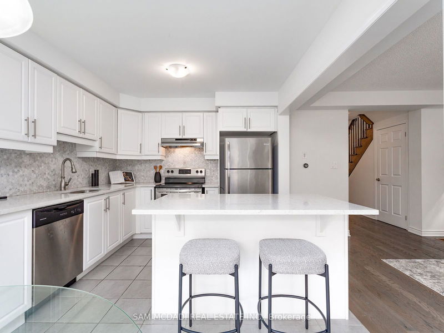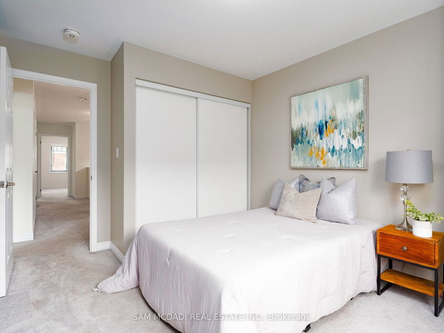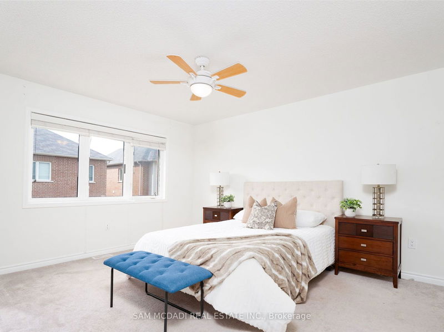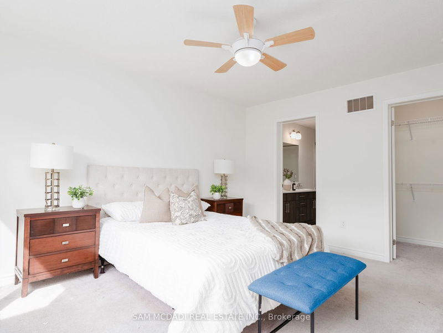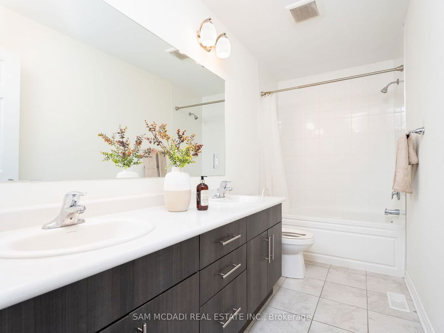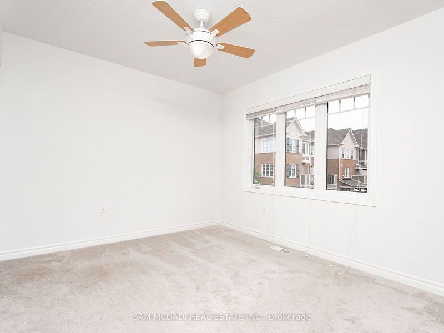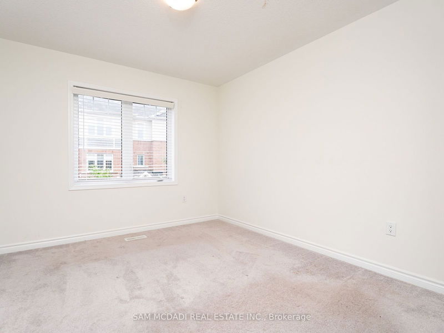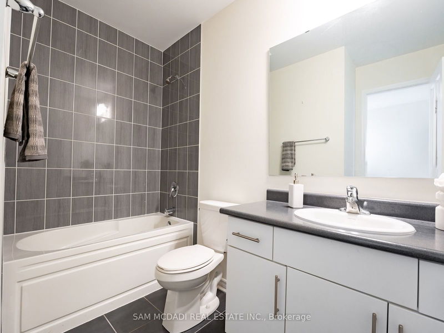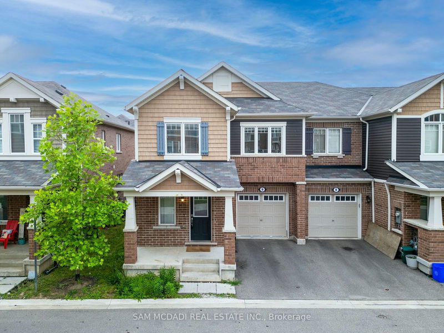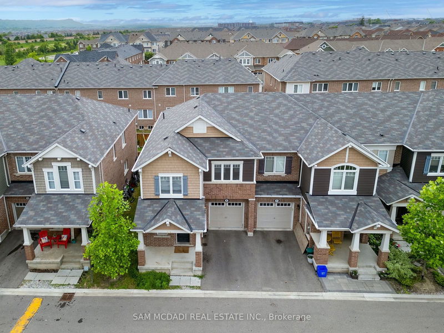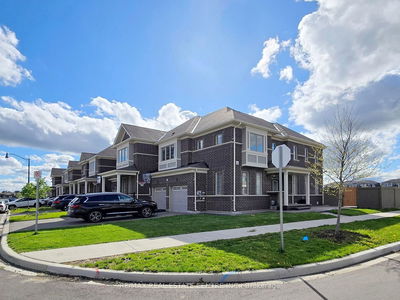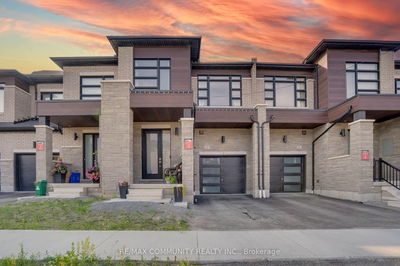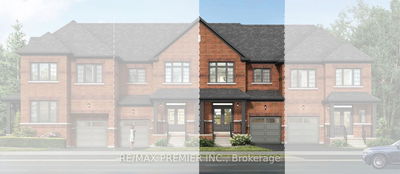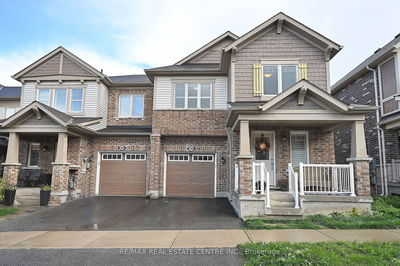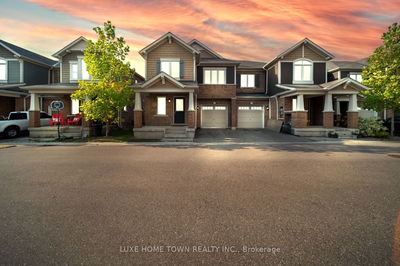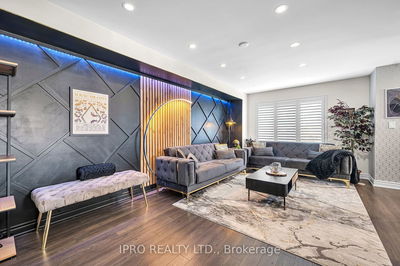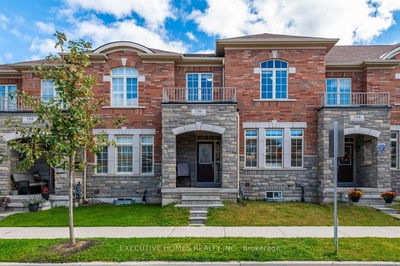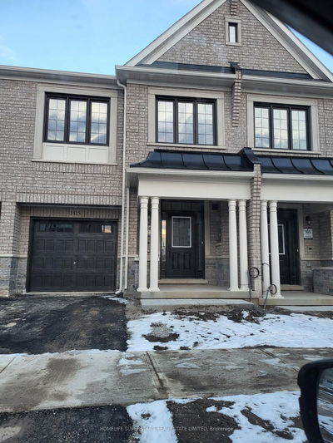Located in an amazing family-oriented neighbourhood, this beautiful corner lot townhouse offers a vibrant community lifestyle in the fast-growing city of Milton. Nestled in close proximity to schools, grocery stores, walking trails, parks, and more, this home offers over 1800 sq ft of living space with an open concept interior designed for modern comfort and convenience. Upon entering, you'll be greeted by gleaming hardwood floors and large windows that bathes the space with natural light. The spacious kitchen features a centre island, quartz countertops, built-in stainless steel appliances and ample upper and lower cabinetry for all your storage needs. The adjacent dining room creates the perfect setting for family gatherings and entertaining. Upstairs, you will find your primary bedroom offering serenity and a true retreat with a 5pc ensuite bathroom and a large walk-in closet. Additionally, there are 3 more well-appointed bedrooms that share a 4pc bathroom, providing plenty of pace for family or guests. A roughed-in laundry room on this level adds extra convenience to this charming residence. On the lower level is your unspoiled basement presenting an excellent opportunity for customization, allowing you to create your dream space - from a home theatre to an additional living space. Do not miss the opportunity to make this modern and ideal space home!
详情
- 上市时间: Monday, August 05, 2024
- 3D看房: View Virtual Tour for 9 Leiterman Drive
- 城市: Milton
- 社区: Willmott
- 交叉路口: Bronte St S/Louis St Laurent
- 详细地址: 9 Leiterman Drive, Milton, L9T 9L3, Ontario, Canada
- 厨房: Open Concept, Stainless Steel Appl, Tile Floor
- 家庭房: Open Concept, Large Window, Hardwood Floor
- 客厅: Window, Hardwood Floor
- 挂盘公司: Sam Mcdadi Real Estate Inc. - Disclaimer: The information contained in this listing has not been verified by Sam Mcdadi Real Estate Inc. and should be verified by the buyer.


