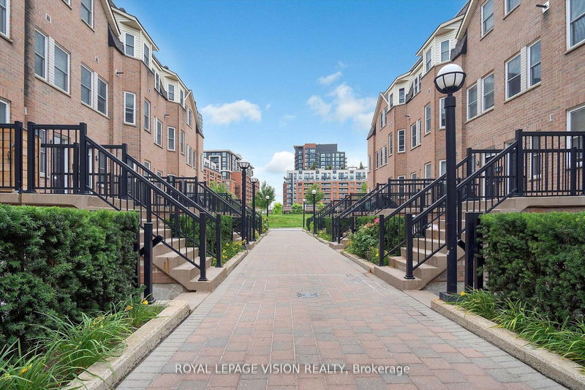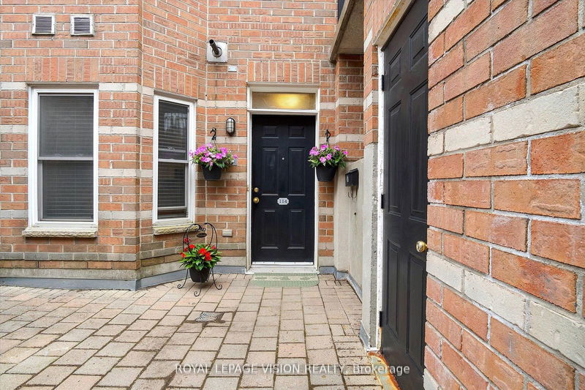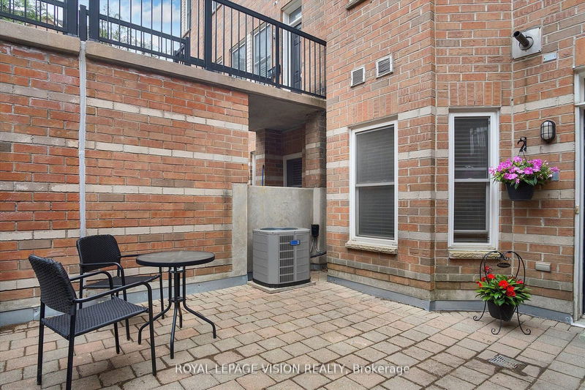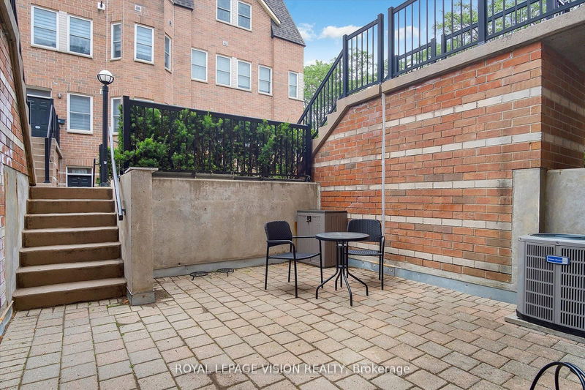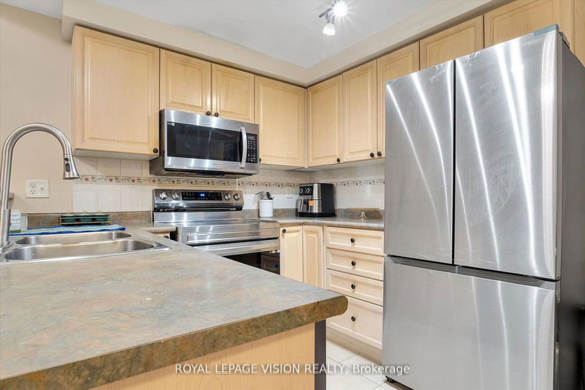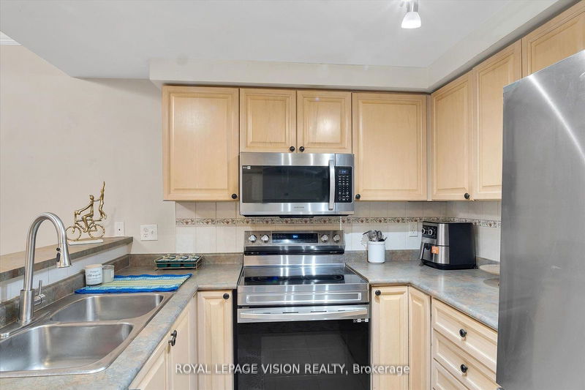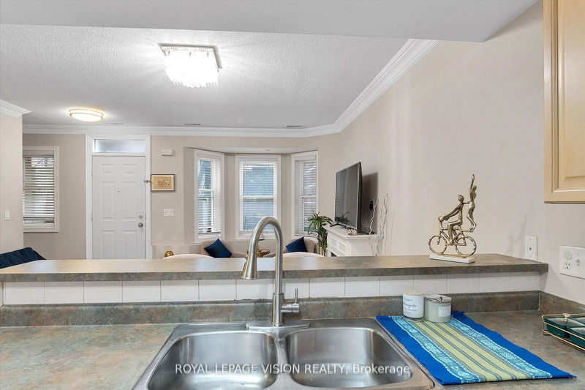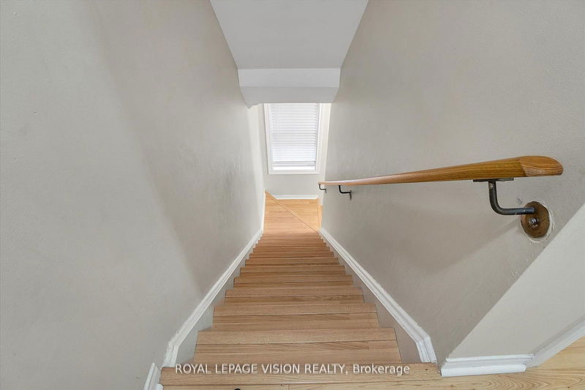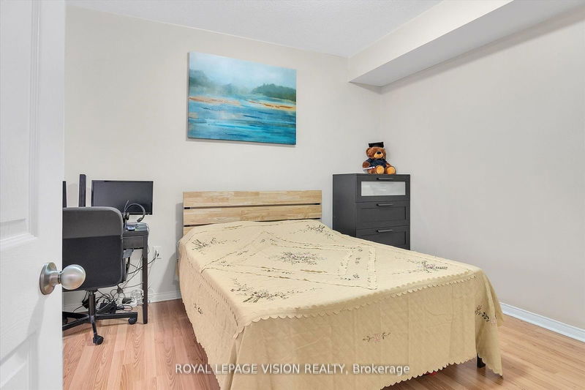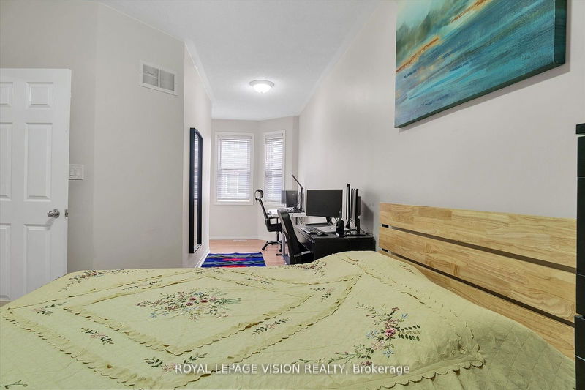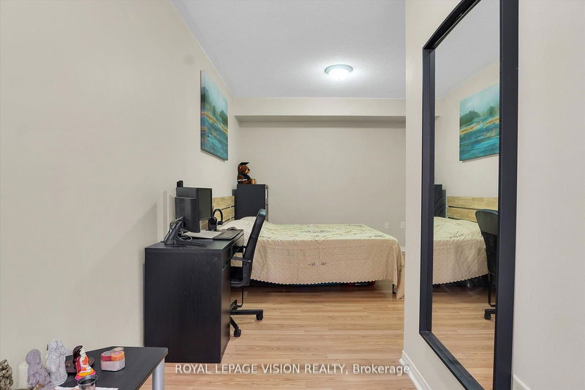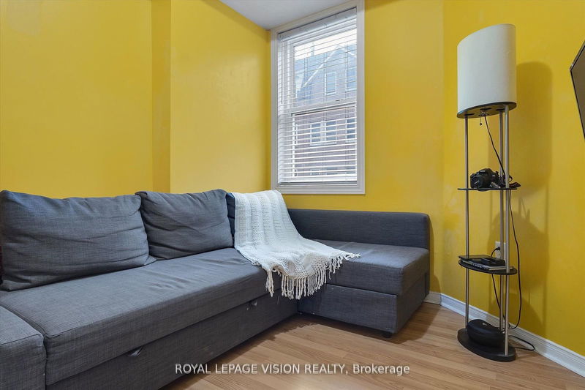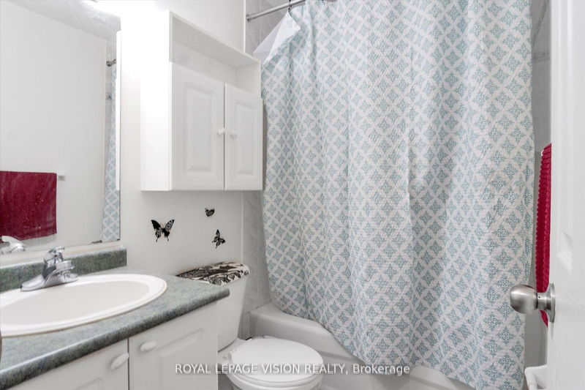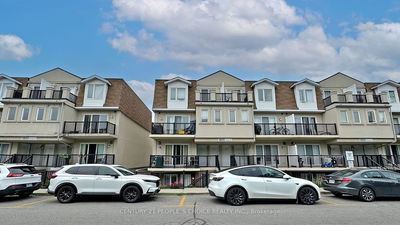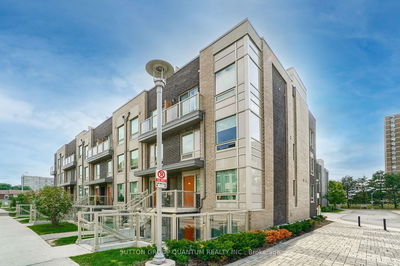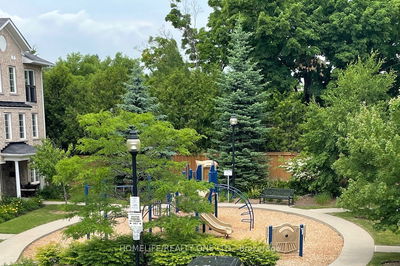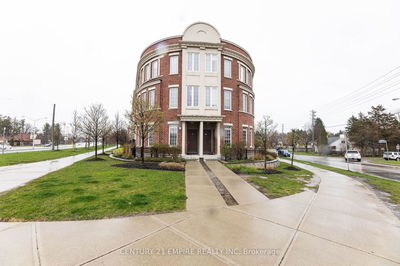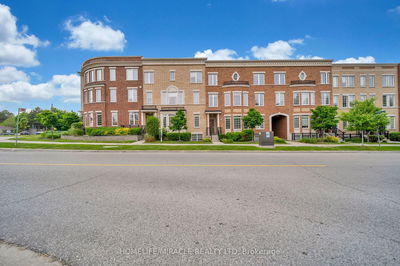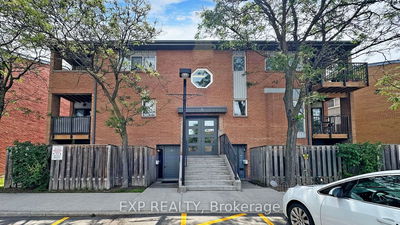Welcome to Liberty Walk, one of the most desirable neighborhoods on the West Side! Nestled in a meticulously maintained complex, this vibrant & diverse community is perfect for young families & professionals alike. This home features a spacious layout with 2 bedrooms and 2 bathrooms, complemented by a generous patio of over a hundred sqft-ideal for unwinding after a busy day! The home boasts laminate flooring throughout! O/C Main floor contains Living, Dining, a Kitchen with a Breakfast Bar. The primary bedroom serves as a tranquil retreat with His & Hers closets & extra seating space. The modestly sized second bedroom, complete with a window and closet, is perfect for a child's room or a home office.BBQ enthusiasts will appreciate the community's open grilling policy. Additionally, the home includes one underground parking space, enhancing its convenience & appeal. Whether you are searching for your first home or looking to downsize, this house is sure to exceed your expectations.
详情
- 上市时间: Monday, August 05, 2024
- 3D看房: View Virtual Tour for 114-760 Lawrence Avenue W
- 城市: Toronto
- 社区: Yorkdale-Glen Park
- 详细地址: 114-760 Lawrence Avenue W, Toronto, M6A 3E7, Ontario, Canada
- 客厅: Laminate, Open Concept, Overlook Patio
- 厨房: Laminate, Backsplash, Open Concept
- 挂盘公司: Royal Lepage Vision Realty - Disclaimer: The information contained in this listing has not been verified by Royal Lepage Vision Realty and should be verified by the buyer.


