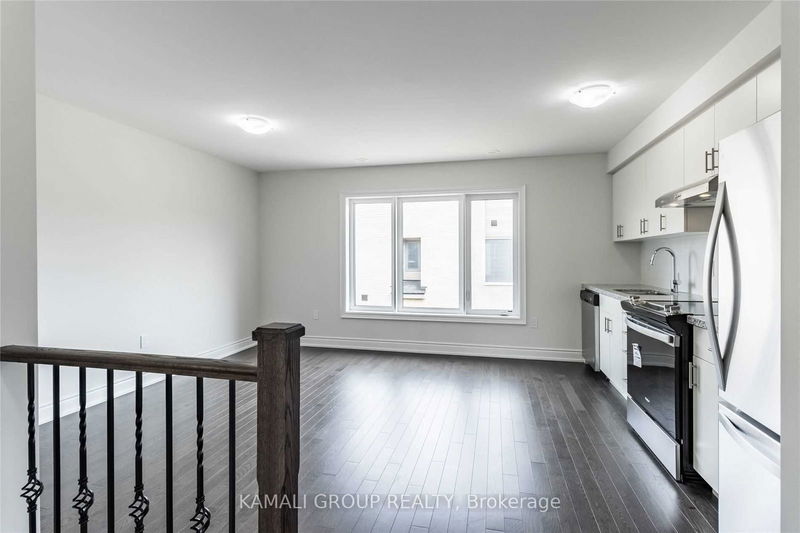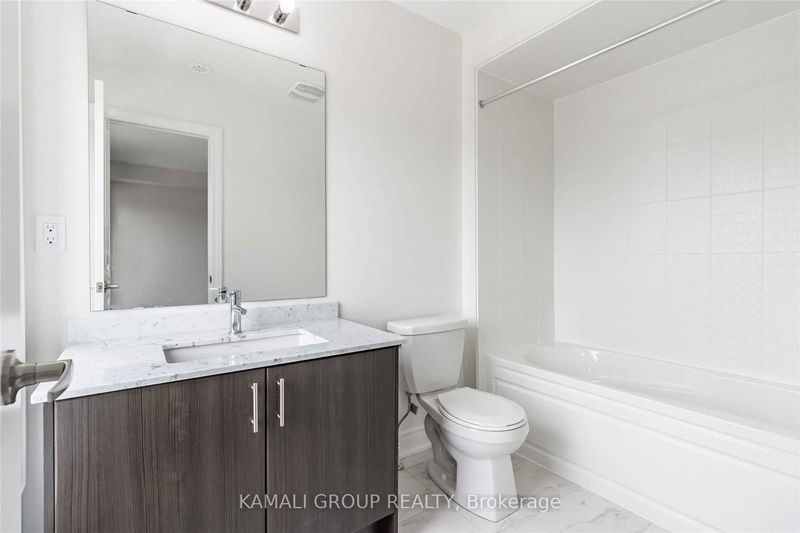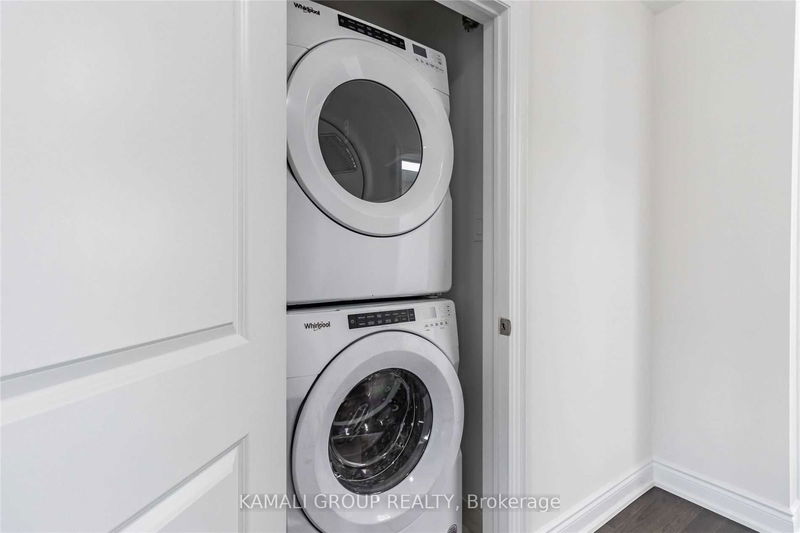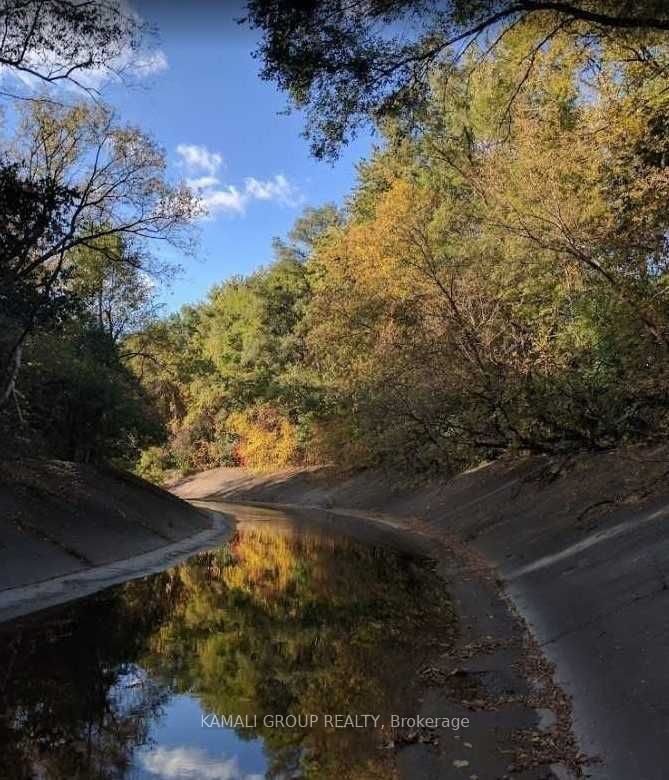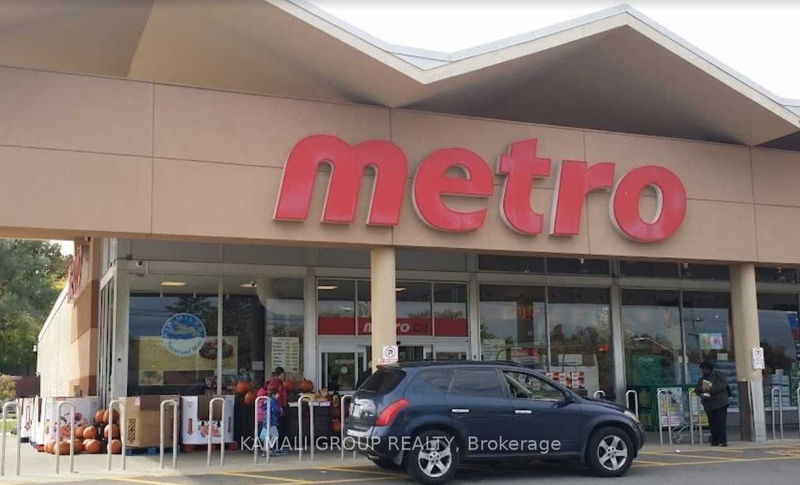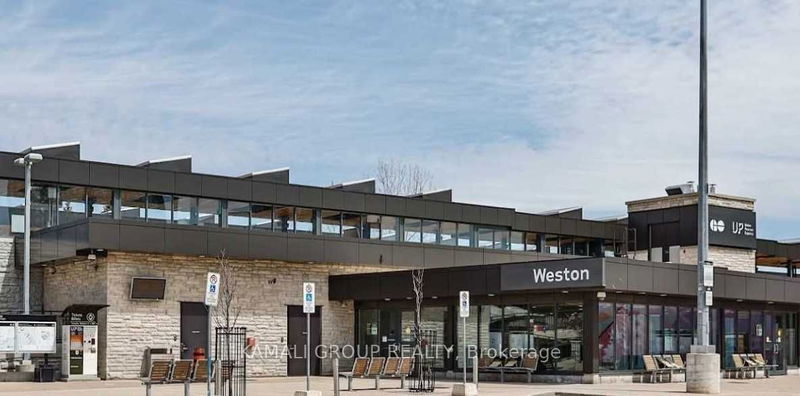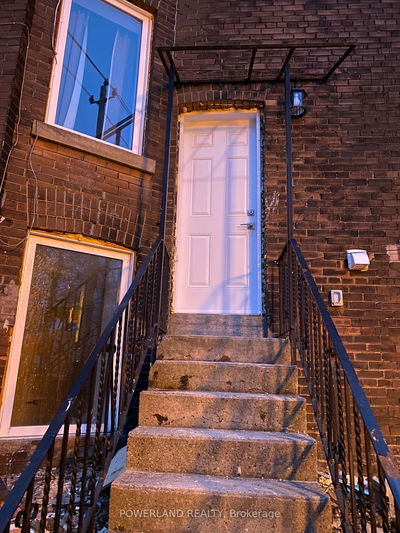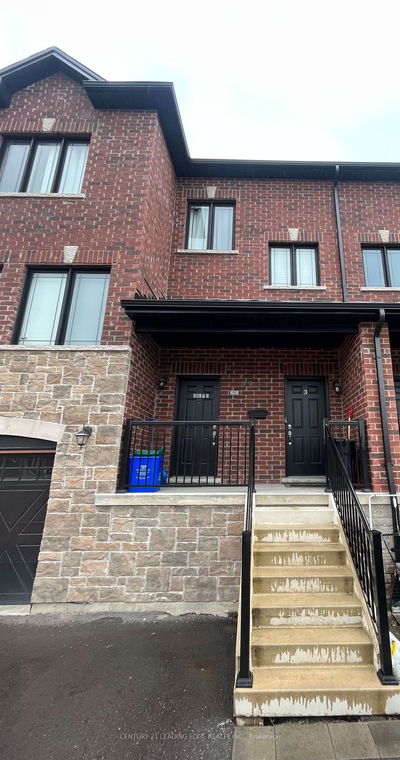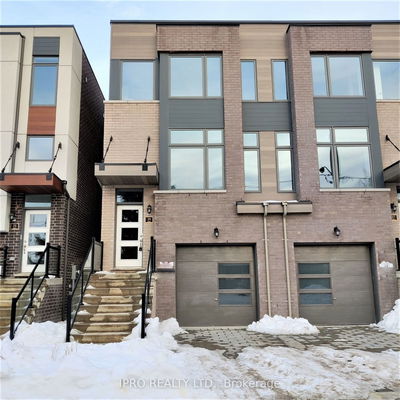Modern Finishes With 2 Bedrooms & 2 Bathrooms! Open Concept Layout With Family Sized Kitchen, Primary Bedroom With 4pc Ensuite, Hardwood Flooring Throughout, Iron Spindle Staircase, Private Ensuite Washer & Dryer, Minutes To Yorkdale Shopping Centre, Hospitals, Parks, Weston GO-Station, Hwy 400 & 401
详情
- 上市时间: Friday, August 02, 2024
- 城市: Toronto
- 社区: Rustic
- 交叉路口: Lawrence/Black Creek Dr/Maple Leaf Dr/Jane
- 详细地址: Upper-3 Wild Rose Gdns, Toronto, M6L 0A4, Ontario, Canada
- 客厅: O/Looks Frontyard, Open Concept, Hardwood Floor
- 厨房: Modern Kitchen, Open Concept, Hardwood Floor
- 挂盘公司: Kamali Group Realty - Disclaimer: The information contained in this listing has not been verified by Kamali Group Realty and should be verified by the buyer.


