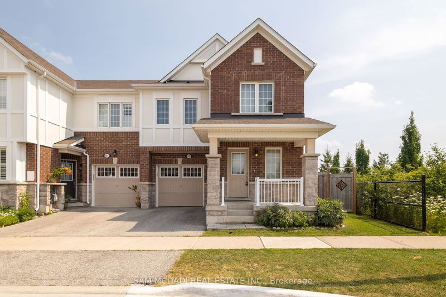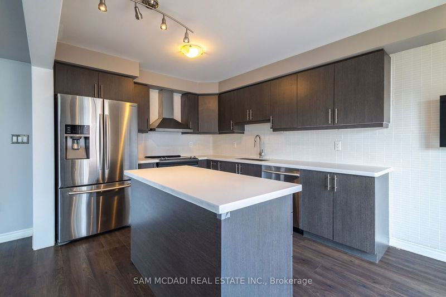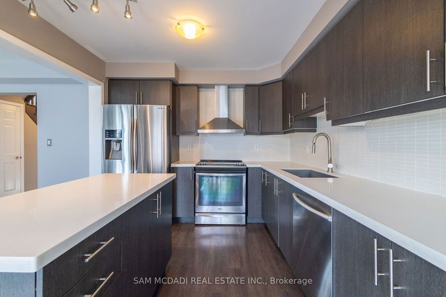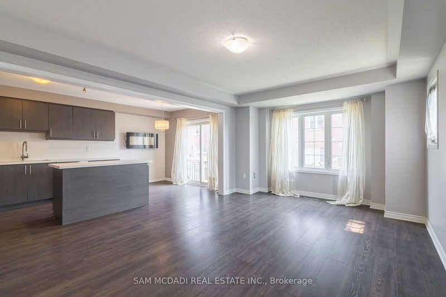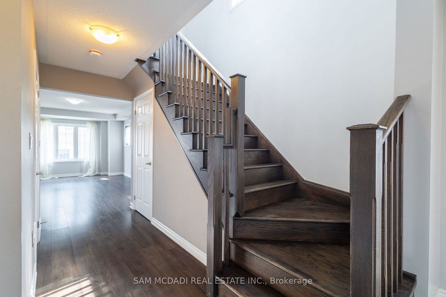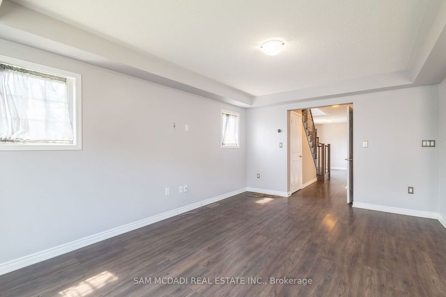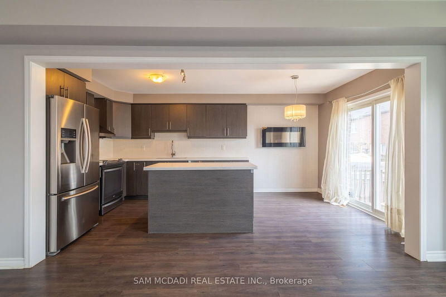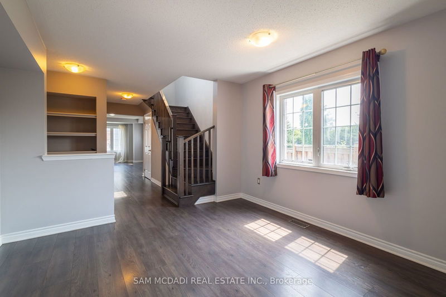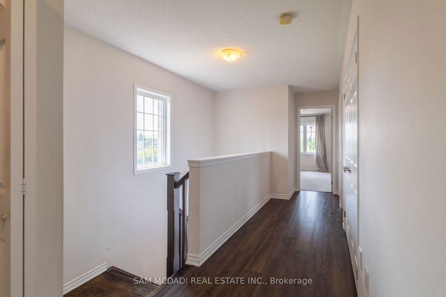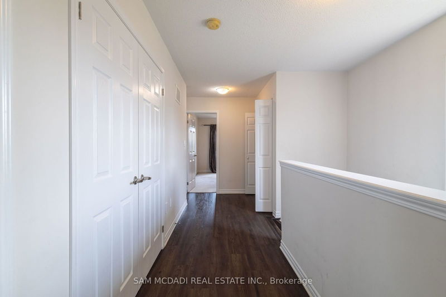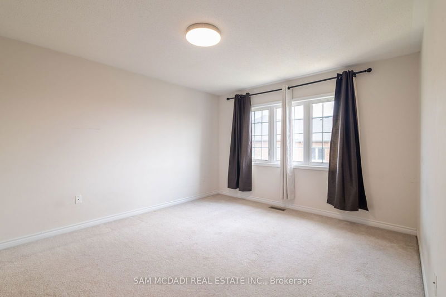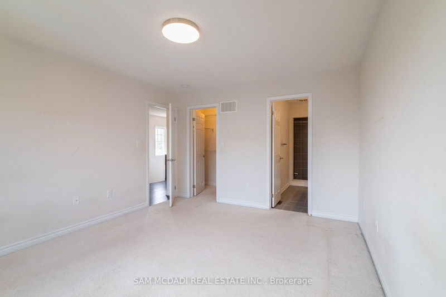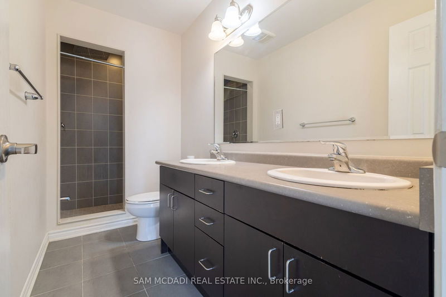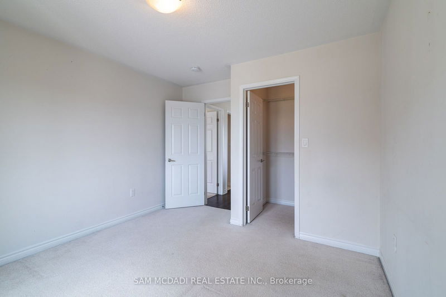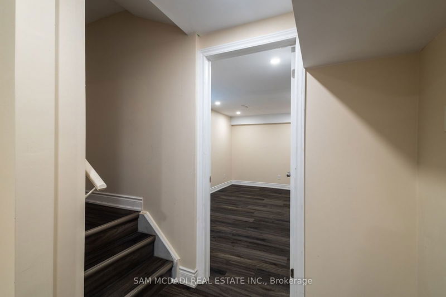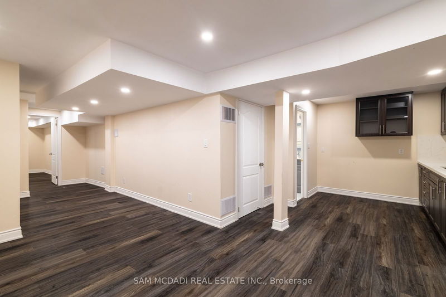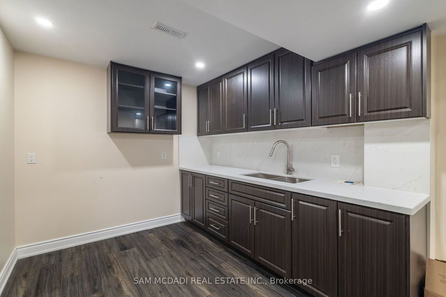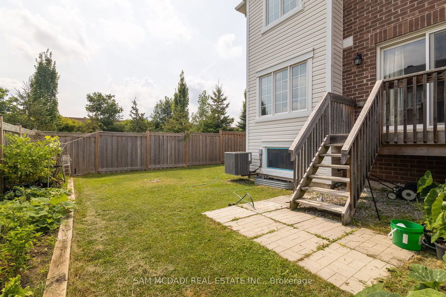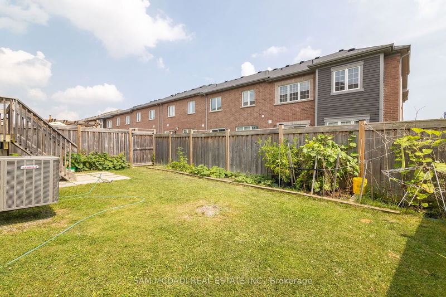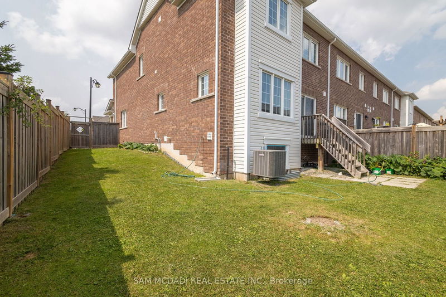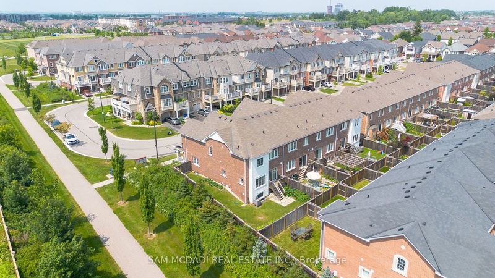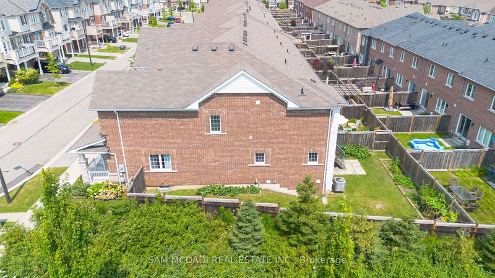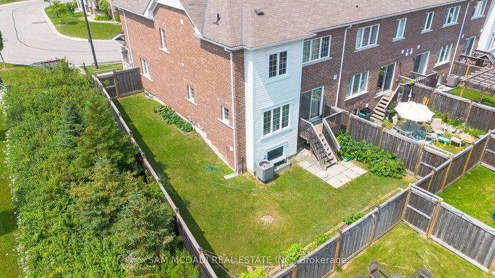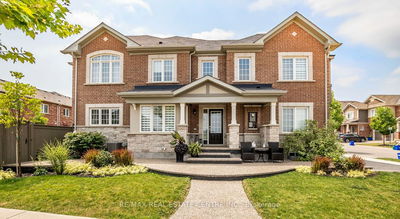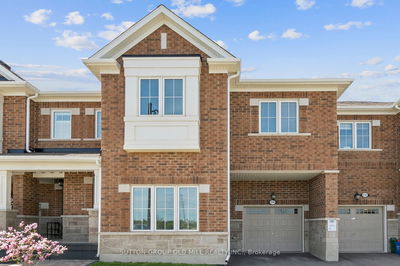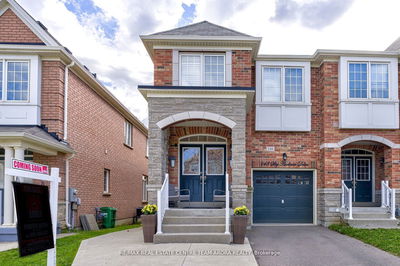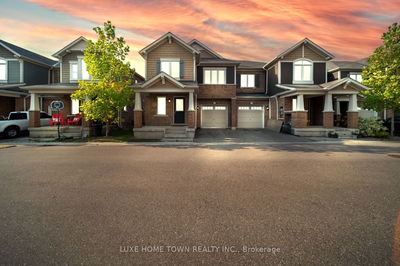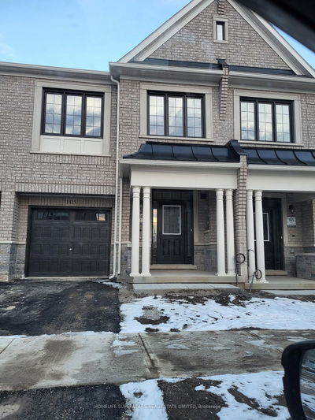Experience an exceptional and elegant 4+1 bedroom, 4 bathroom end-unit freehold townhome on a beautifully landscaped pie-shaped lot, adjacent to a scenic walking trail. This home is bathed in natural light, highlighting its open-concept layout. The main floor features a formal dining area, a generous eat-in kitchen with a walkout to the rear deck, and a spacious great room. Ascend the oak staircase to the second level, where you'll find four well-sized bedrooms, including a luxurious primary suite with an ensuite bathroom and a walk-in closet, an additional four-piece bathroom, and a convenient laundry room. The professionally finished basement, completed in 2023, offers a versatile space, including a fifth bedroom, a full bathroom, a kitchen, and ample storage. Ideally located near Milton District Hospital, parks, transit options, highways, schools, and shopping amenities, this home offers the perfect blend of comfort, convenience, and elegance
详情
- 上市时间: Friday, August 02, 2024
- 城市: Milton
- 社区: Willmott
- 交叉路口: Asleton Blvd.
- 家庭房: Picture Window, Large Window, Combined W/Dining
- 厨房: Stainless Steel Appl, Quartz Counter, Custom Backsplash
- 厨房: Above Grade Window, Pot Lights, Stainless Steel Sink
- 挂盘公司: Sam Mcdadi Real Estate Inc. - Disclaimer: The information contained in this listing has not been verified by Sam Mcdadi Real Estate Inc. and should be verified by the buyer.


