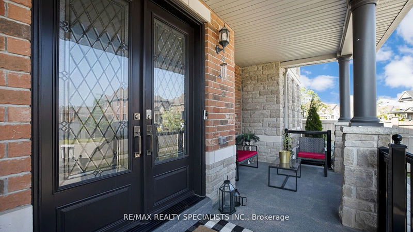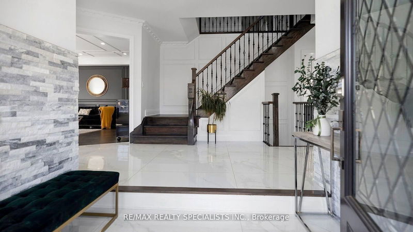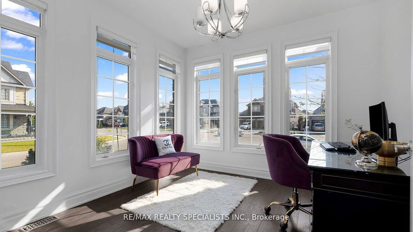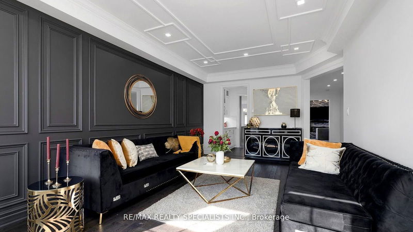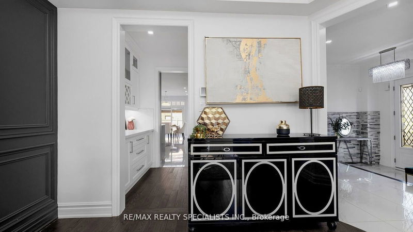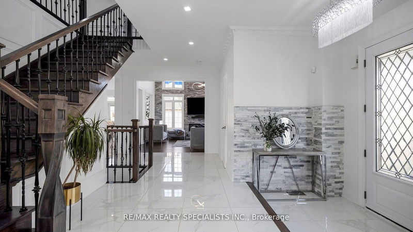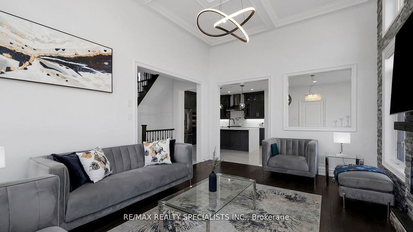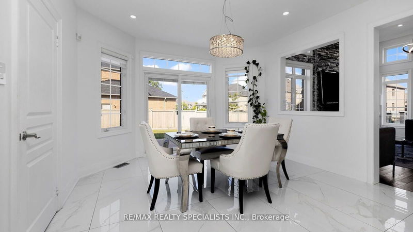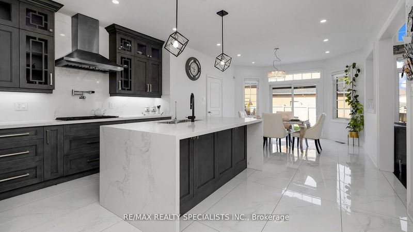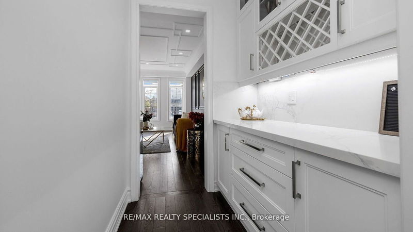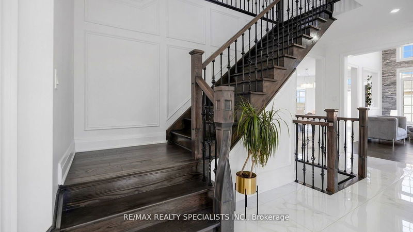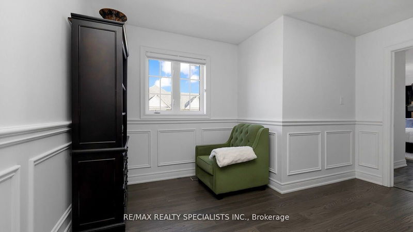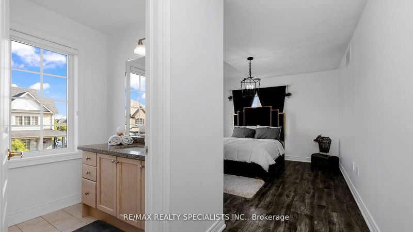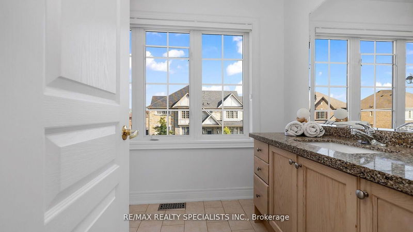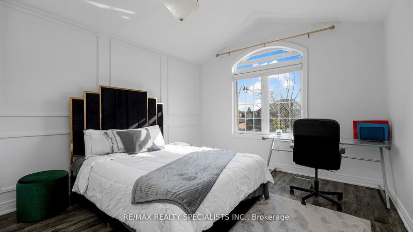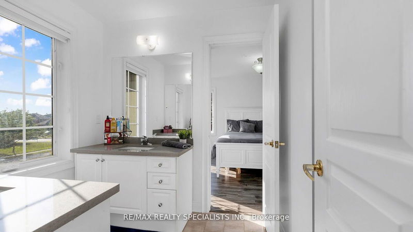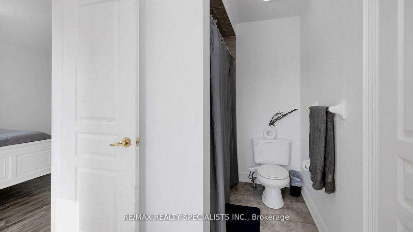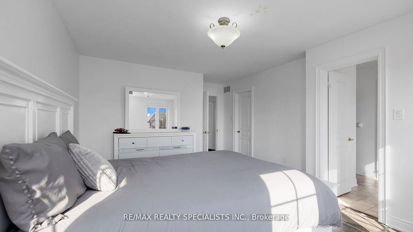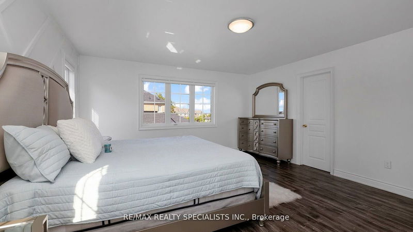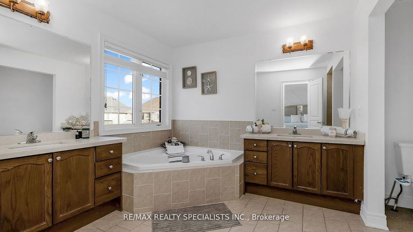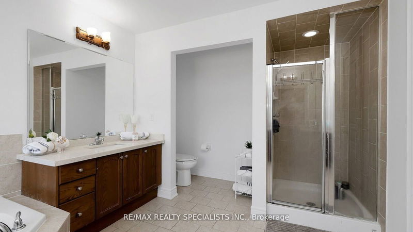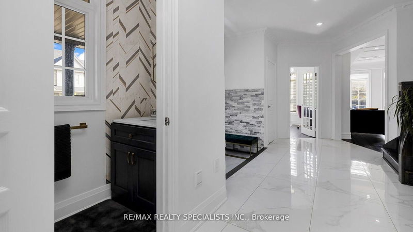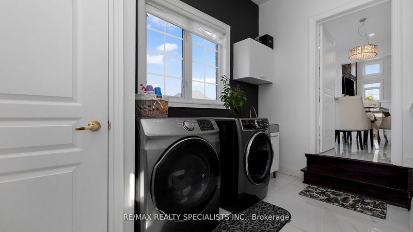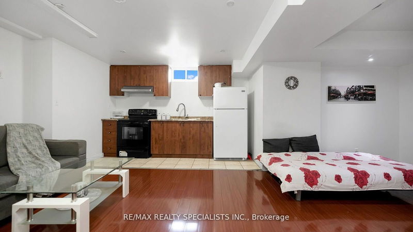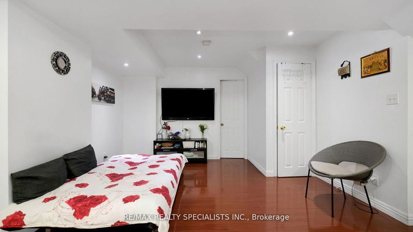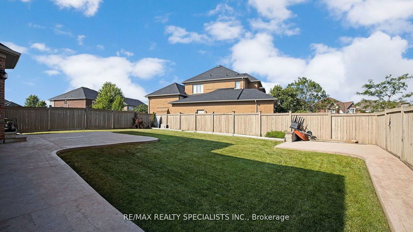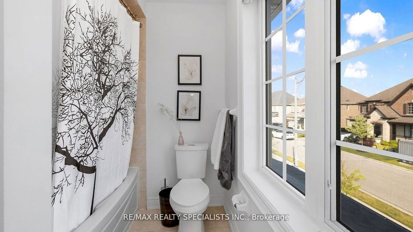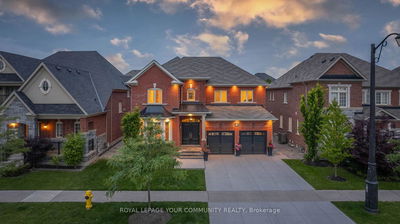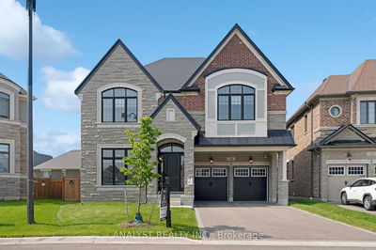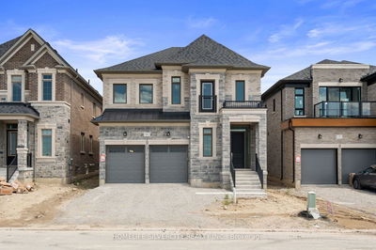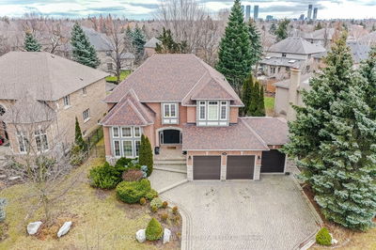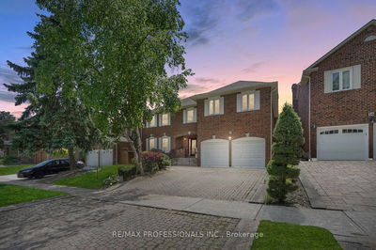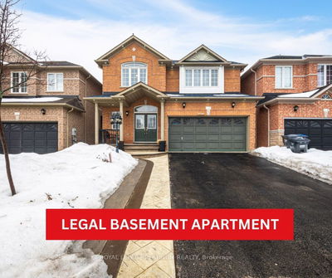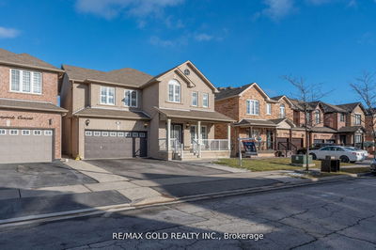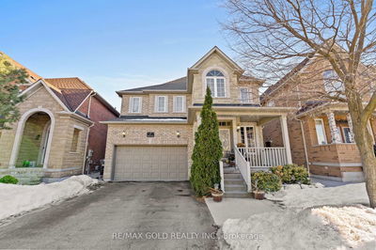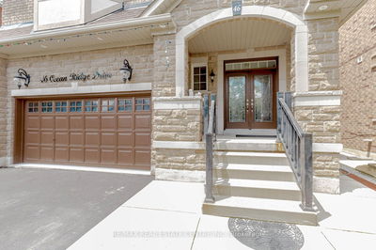Welcome To This Luxurious 4+2 Bdrms 6 Baths Detached Home, positioned in the Prestigious Neighborhood of the Vales of Castlemore. Located In One of Brampton's most Luxuries Communities,This home has been perfected from top to bottom. Over 5500 Sq feet of Living Space Main floor completely redone in 2022, with Glamours Kitchen Complete with top of the line built in Jenair Appliances, Additionally, a secondary chef's kitchen and a walk-in pantry provide ample space for culinary creations. Porcelain wall, crown molding, wainscoting, exquisite chandeliers, are just the beginning of upgrades that will welcome you Home. The open-concept design features an impressive open-to-above family room and a main floor office, perfect for both relaxation and productivity.Entertain in style with a fully finished basement that boasts. Complete with separate entrance to nanny suite, with 2nd service stairs to the mudroom. Step outside to a Huge backyard, perfect for summer gatherings!!Retreat to the spacious bdrms, each complete with ensuite baths, offering privacy and comfort.3 car tandem garage complete and huge Interlocked driveway park up-to 6 cars!!!
详情
- 上市时间: Friday, August 02, 2024
- 城市: Brampton
- 社区: Bram East
- 交叉路口: Airport Rd / Lacoste Blvd
- 客厅: Hardwood Floor, Combined W/Den
- 家庭房: Hardwood Floor, Electric Fireplace, Window Flr to Ceil
- 厨房: Porcelain Floor, Stainless Steel Appl, Quartz Counter
- 挂盘公司: Re/Max Realty Specialists Inc. - Disclaimer: The information contained in this listing has not been verified by Re/Max Realty Specialists Inc. and should be verified by the buyer.



